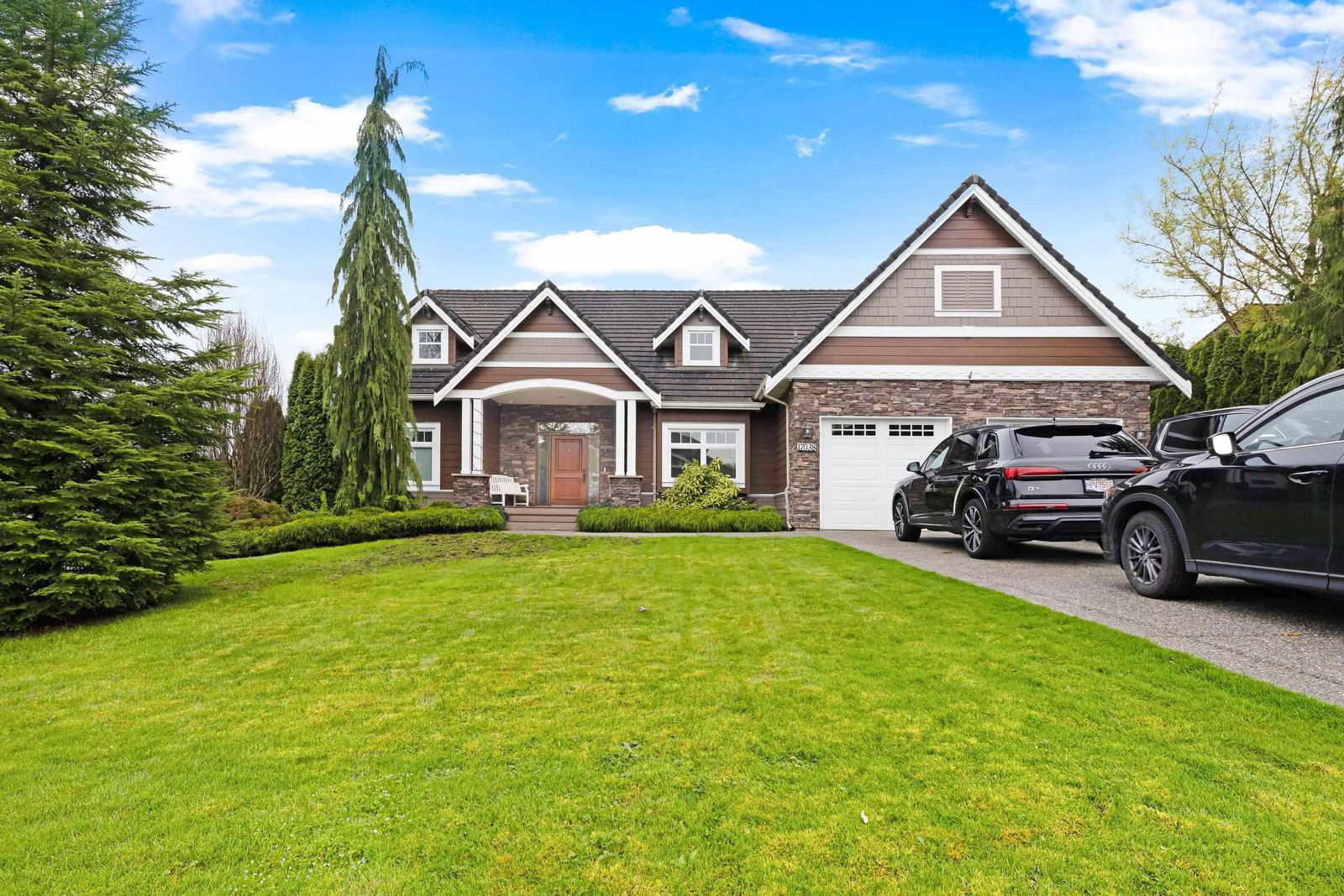17038 Greenway Drive, Surrey, BC V4C5C5
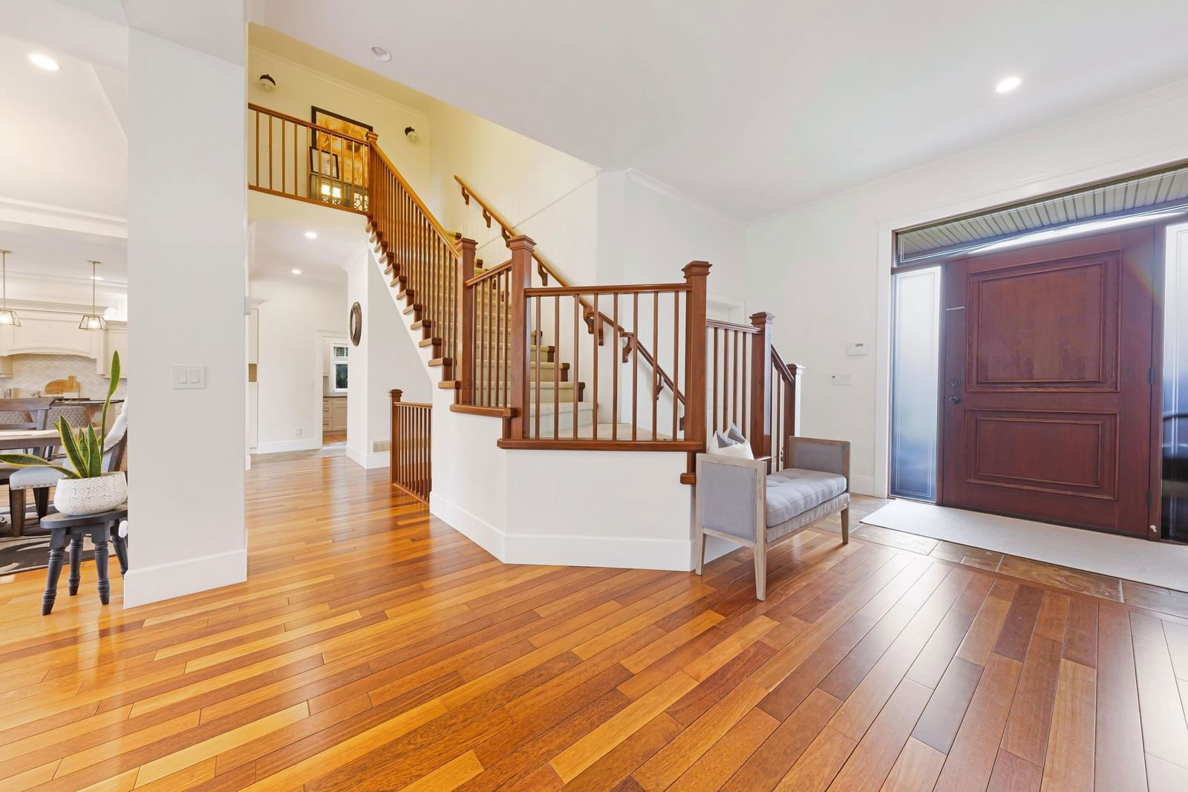
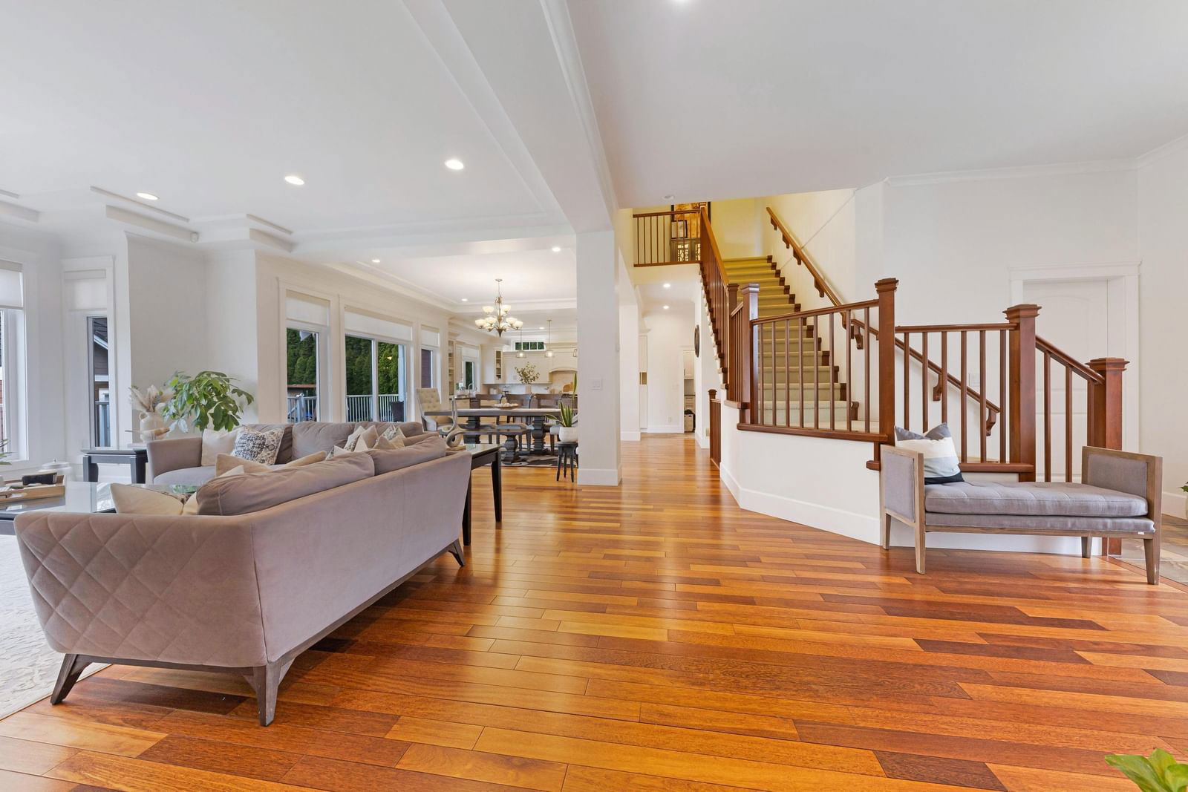
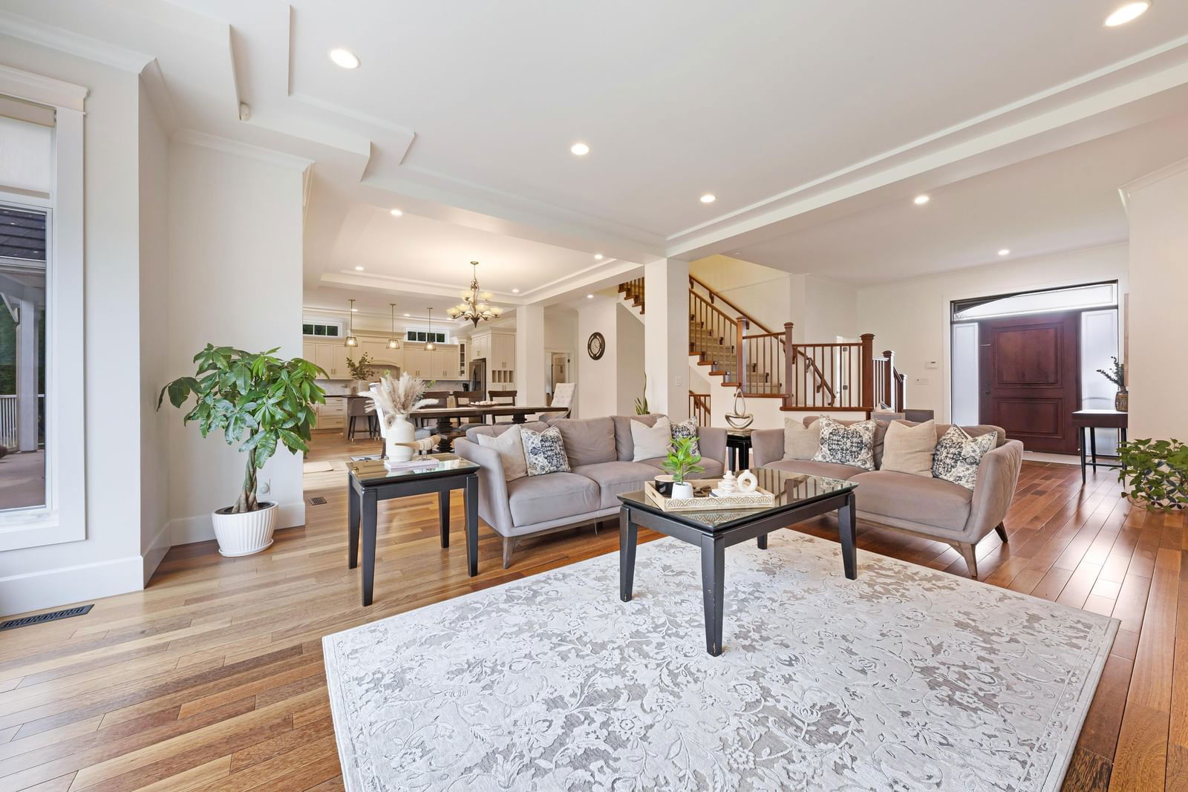
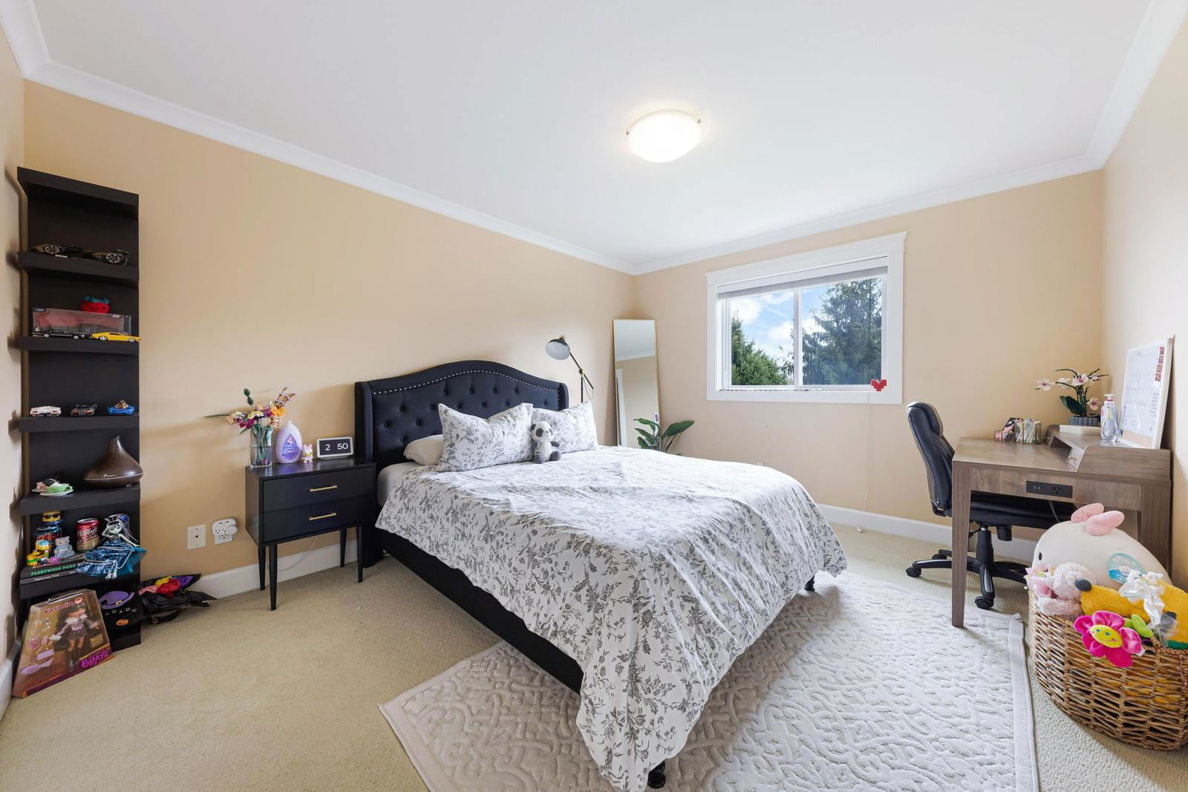
Property Overview
Home Type
Detached
Building Type
House
Lot Size
16117 Sqft
Community
Fleetwood Tynehead
Beds
8
Heating
Natural Gas
Full Baths
6
Cooling
Data Unavailable
Half Baths
2
Parking Space(s)
10
Year Built
2008
Property Taxes
$8,271
Days on Market
21
MLS® #
R2989471
Price / Sqft
$501
Land Use
CD
Style
Two Storey
Description
Collapse
Estimated buyer fees
| List price | $2,699,000 |
| Typical buy-side realtor | $33,109 |
| Bōde | $0 |
| Saving with Bōde | $33,109 |
When you are empowered by Bōde, you don't need an agent to buy or sell your home. For the ultimate buying experience, connect directly with a Bōde seller.
Interior Details
Expand
Flooring
See Home Description
Heating
See Home Description
Number of fireplaces
2
Basement details
Finished
Basement features
Full
Exterior Details
Expand
Exterior
Hardie Cement Fiber Board, Stone
Number of finished levels
2
Exterior features
Frame - Wood
Construction type
See Home Description
Roof type
Other
Foundation type
Concrete
More Information
Expand
Property
Community features
None
Multi-unit property?
Data Unavailable
HOA fee includes
See Home Description
Parking
Parking space included
Yes
Total parking
10
Parking features
No Garage
This REALTOR.ca listing content is owned and licensed by REALTOR® members of The Canadian Real Estate Association.
