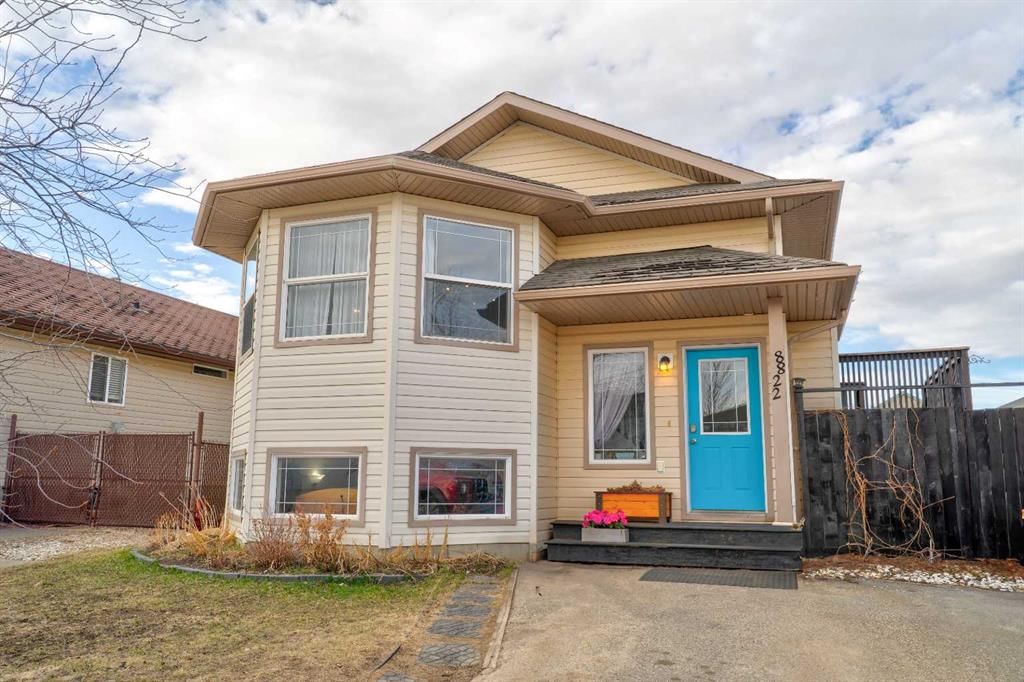8822 62 Avenue, Grande Prairie, AB T8W2X2
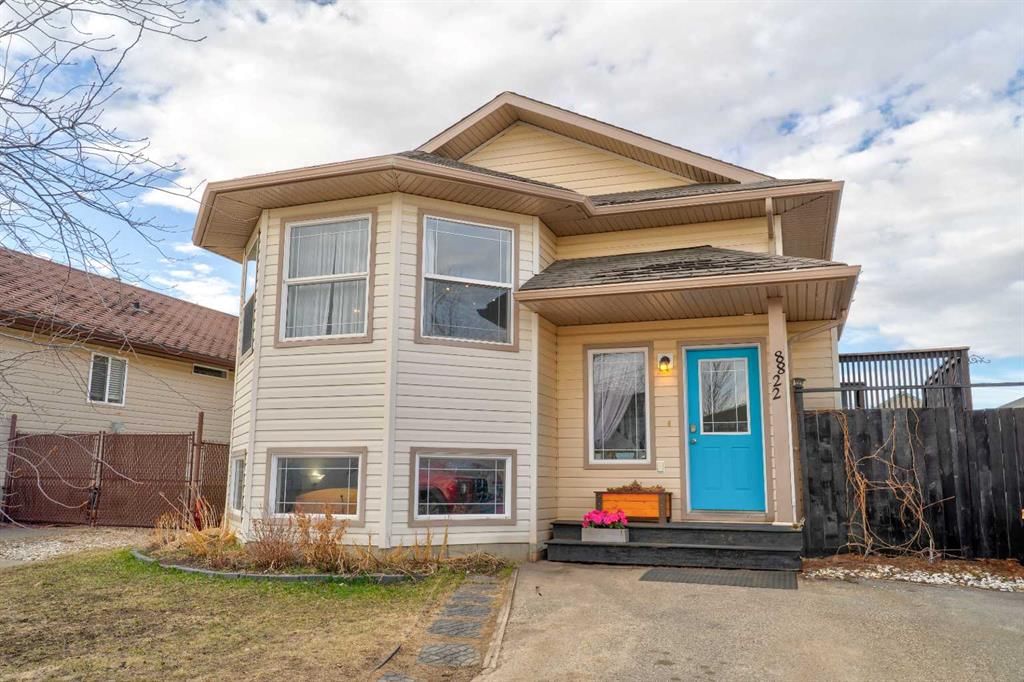
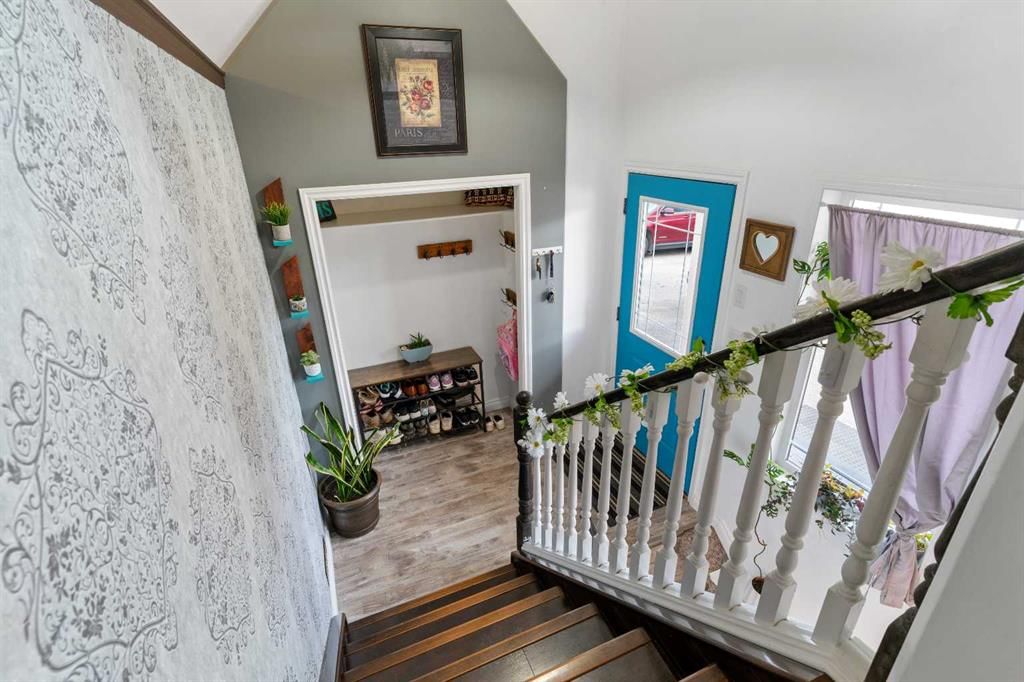
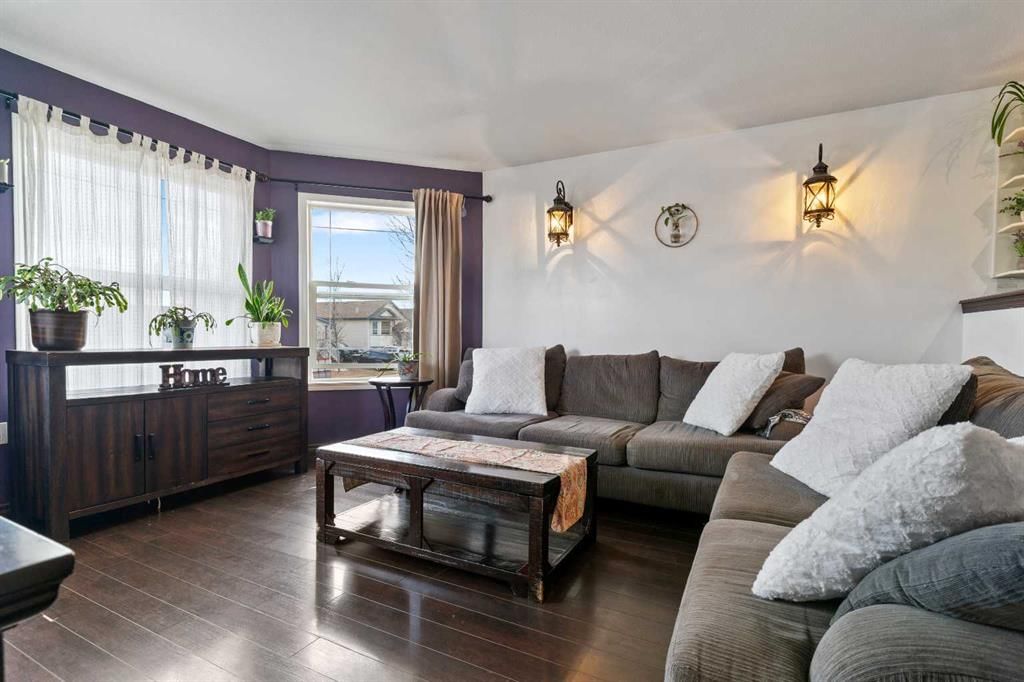
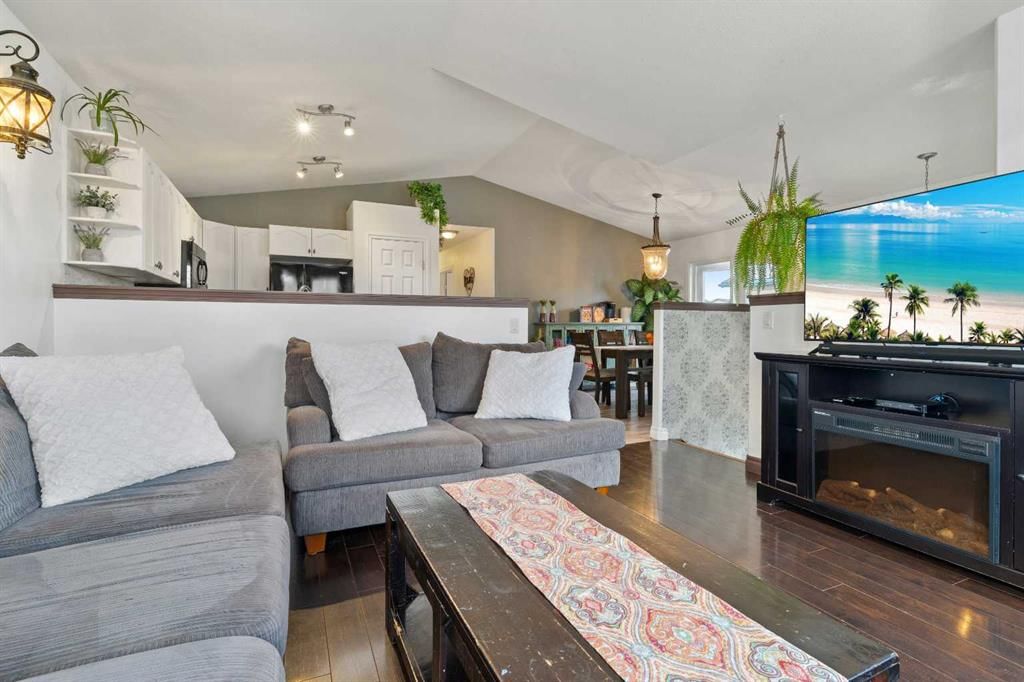
Property Overview
Home Type
Detached
Building Type
House
Lot Size
4792 Sqft
Community
Countryside South
Beds
5
Heating
Natural Gas
Full Baths
2
Cooling
Data Unavailable
Parking Space(s)
2
Year Built
2005
Property Taxes
$3,654
Days on Market
10
MLS® #
A2207269
Price / Sqft
$337
Land Use
RS
Style
Bi Level
Description
Collapse
Estimated buyer fees
| List price | $354,900 |
| Typical buy-side realtor | $7,324 |
| Bōde | $0 |
| Saving with Bōde | $7,324 |
When you are empowered by Bōde, you don't need an agent to buy or sell your home. For the ultimate buying experience, connect directly with a Bōde seller.
Interior Details
Expand
Flooring
Laminate Flooring, Vinyl Plank
Heating
See Home Description
Basement details
Finished
Basement features
Full
Appliances included
Dishwasher, Electric Oven, Refrigerator
Exterior Details
Expand
Exterior
Vinyl Siding
Construction type
See Home Description
Roof type
Asphalt Shingles
Foundation type
Concrete
More Information
Expand
Property
Community features
Playground, Sidewalks
Multi-unit property?
Data Unavailable
HOA fee includes
See Home Description
Parking
Parking space included
Yes
Total parking
2
Parking features
Parking Pad
This REALTOR.ca listing content is owned and licensed by REALTOR® members of The Canadian Real Estate Association.
