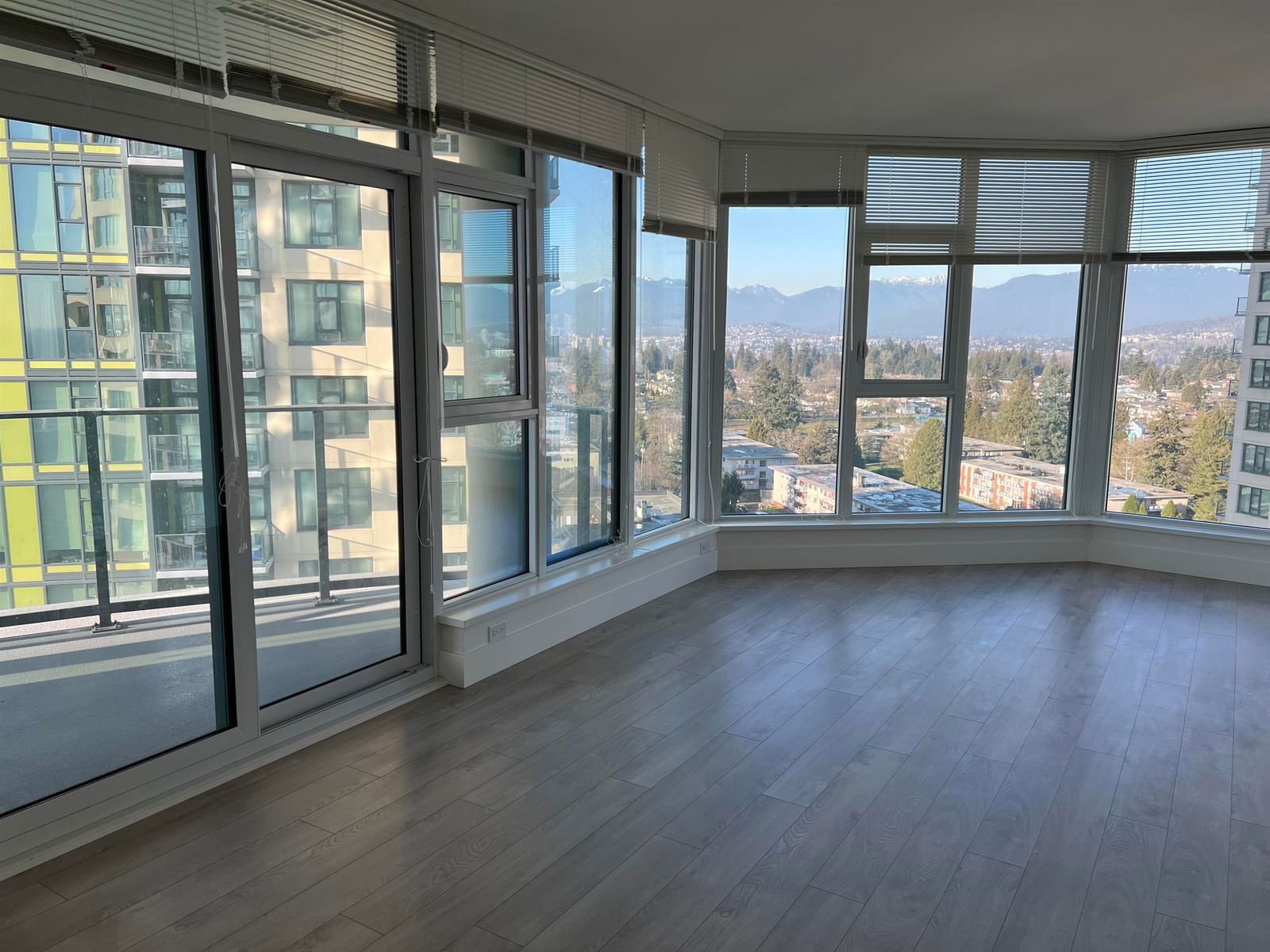#1702 7388 Kingsway Avenue, Burnaby, BC V3N0G9
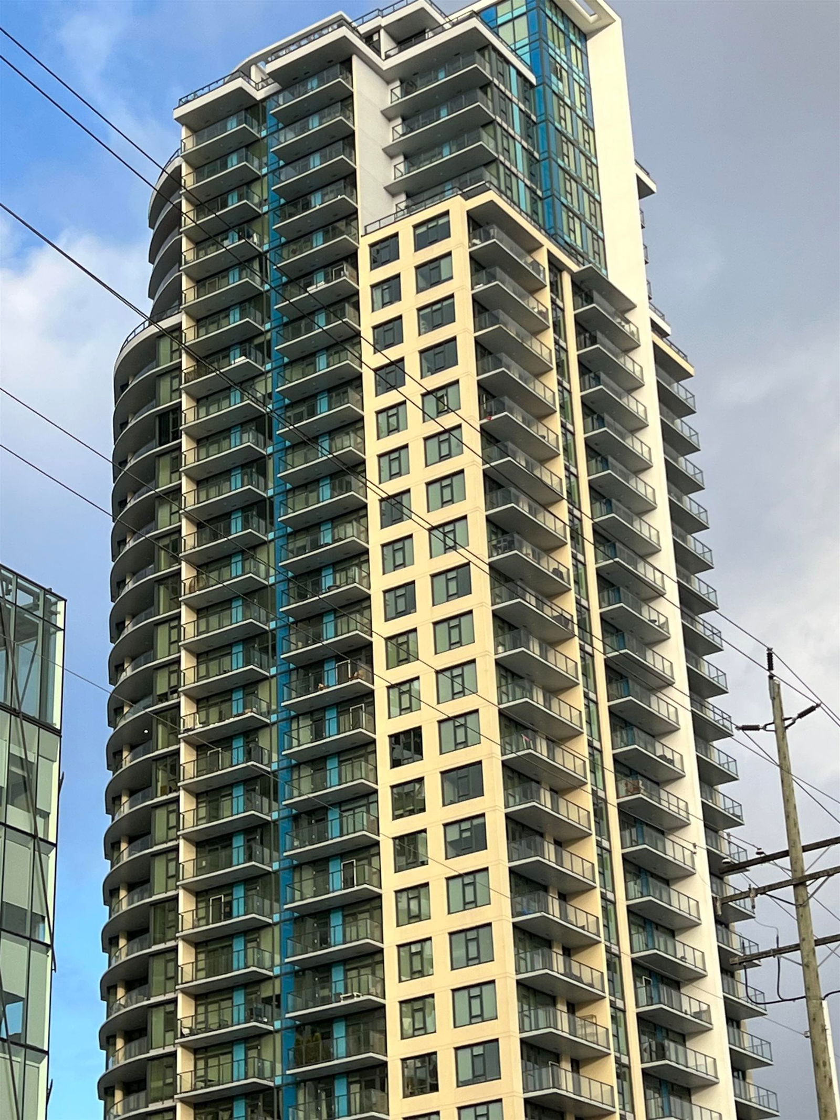
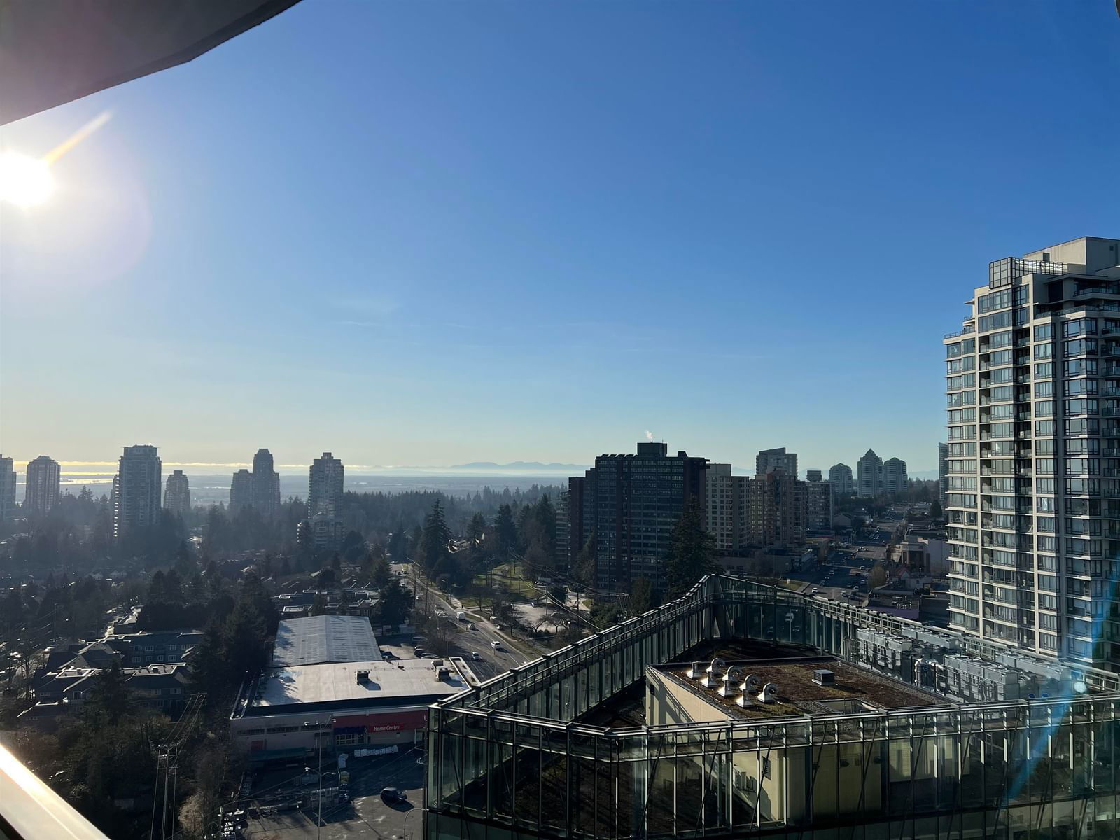
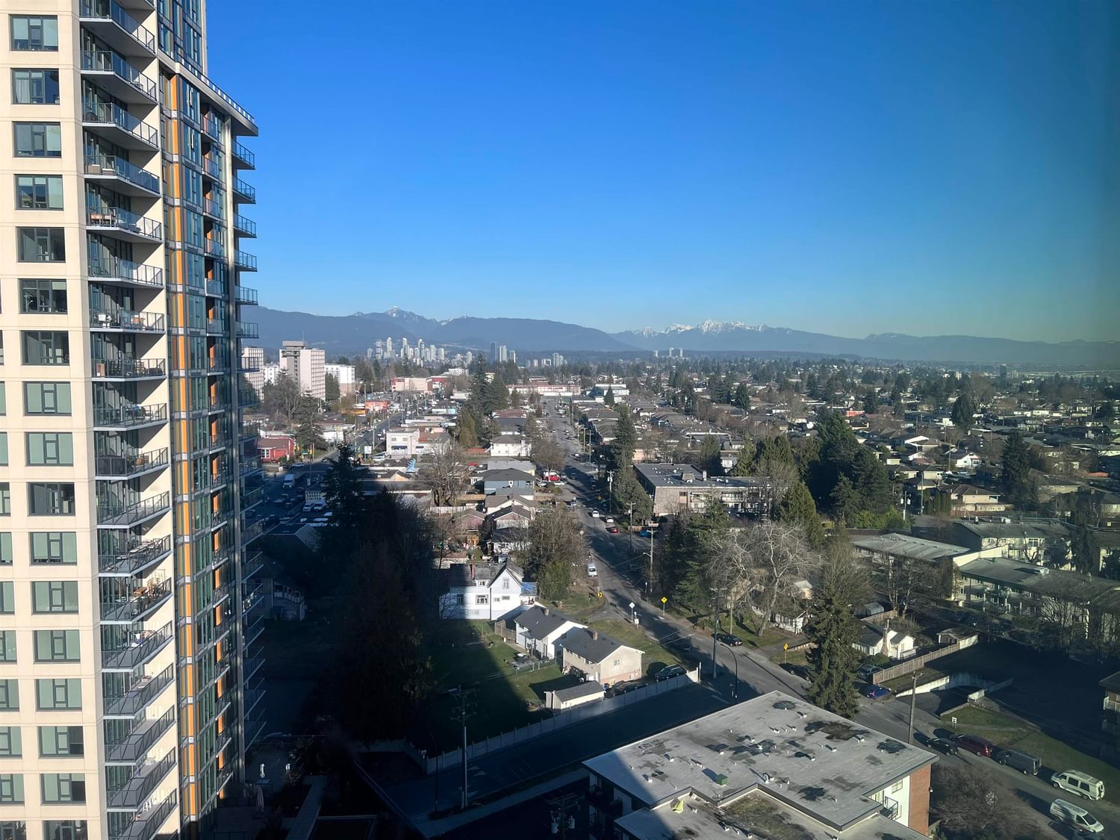
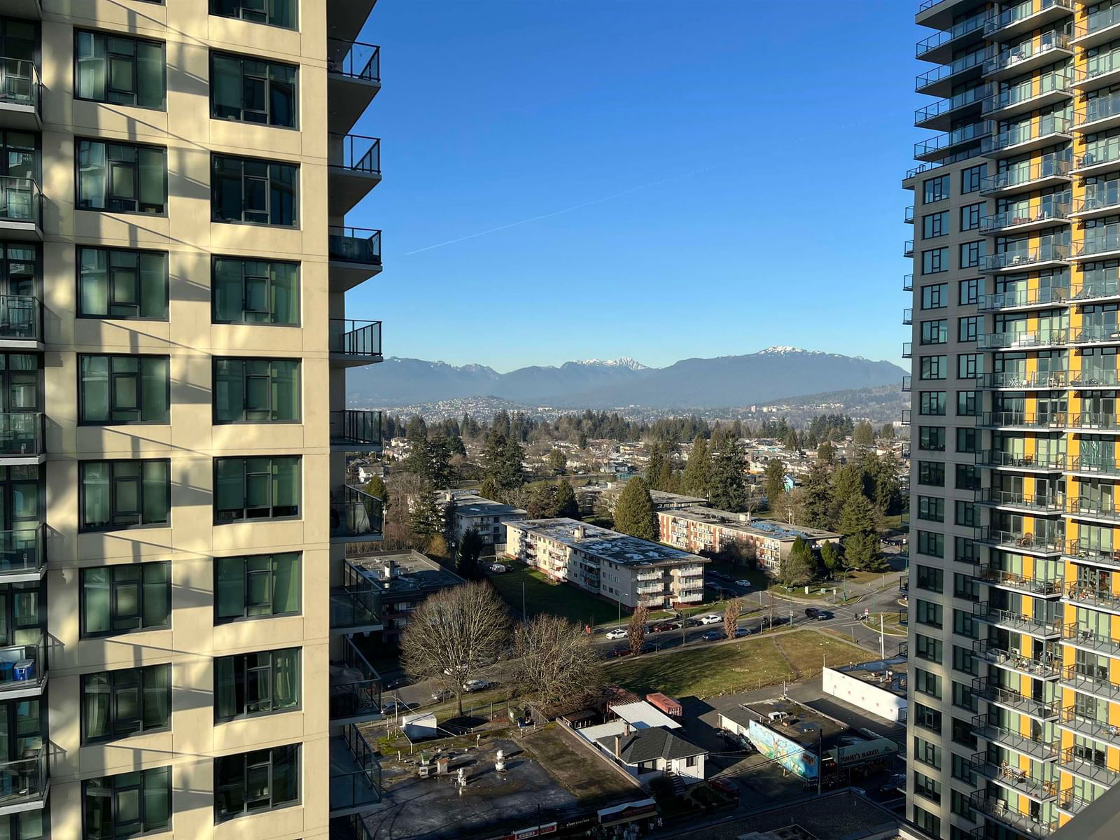
Property Overview
Home Type
Apartment
Building Type
Low Rise Apartment
Community
Edmonds
Beds
2
Heating
Data Unavailable
Full Baths
2
Cooling
Air Conditioning (Central), Air Conditioning (Wall Unit(s))
Parking Space(s)
1
Year Built
2020
Property Taxes
$2,492
Days on Market
36
MLS® #
R2989084
Price / Sqft
$956
Land Use
RM5S
Description
Collapse
Estimated buyer fees
| List price | $859,000 |
| Typical buy-side realtor | $11,949 |
| Bōde | $0 |
| Saving with Bōde | $11,949 |
When you are empowered by Bōde, you don't need an agent to buy or sell your home. For the ultimate buying experience, connect directly with a Bōde seller.
Interior Details
Expand
Flooring
Hardwood, Laminate Flooring
Heating
Heat Pump
Cooling
Air Conditioning (Central), Air Conditioning (Wall Unit(s))
Basement details
None
Basement features
None
Appliances included
Dishwasher, Refrigerator, Electric Cooktop, Microwave
Exterior Details
Expand
Exterior
See Home Description
Exterior features
Concrete, Other
Construction type
Concrete
Roof type
Other
Foundation type
Concrete
More Information
Expand
Property
Community features
Shopping Nearby
Multi-unit property?
Data Unavailable
HOA fee includes
See Home Description
Strata Details
Strata type
Unsure
Strata fee
$521 / month
Strata fee includes
See Home Description
Animal Policy
No pets
Parking
Parking space included
Yes
Total parking
1
Parking features
No Garage
This REALTOR.ca listing content is owned and licensed by REALTOR® members of The Canadian Real Estate Association.
