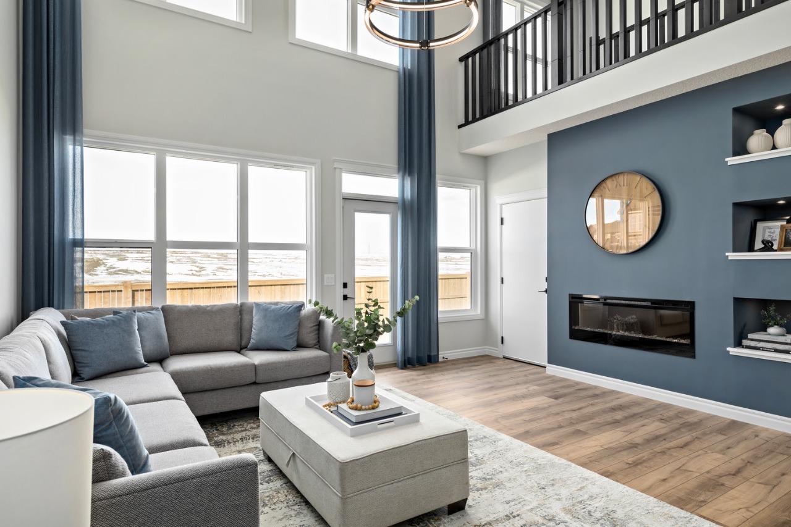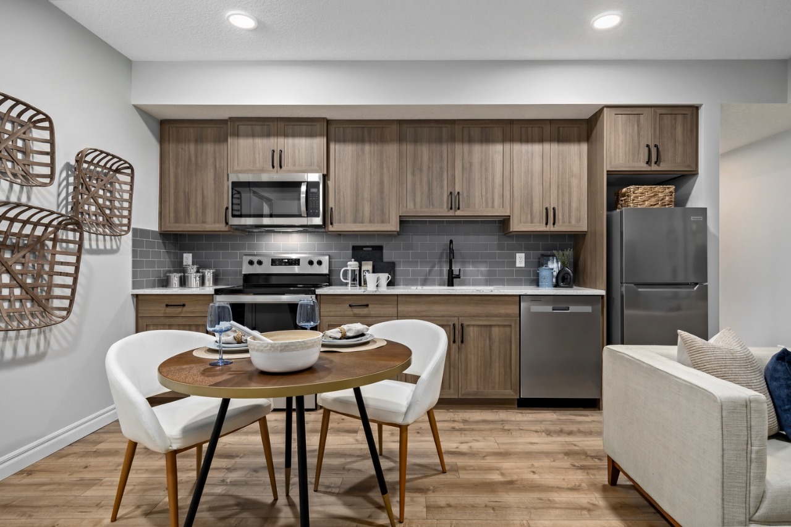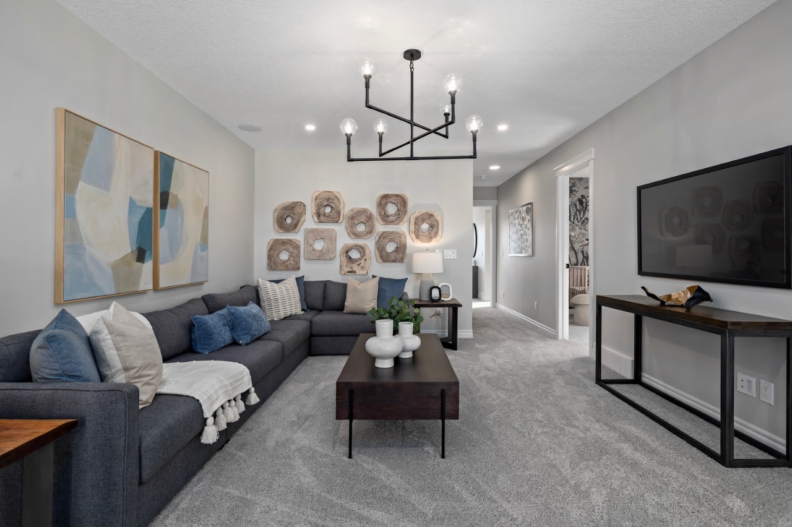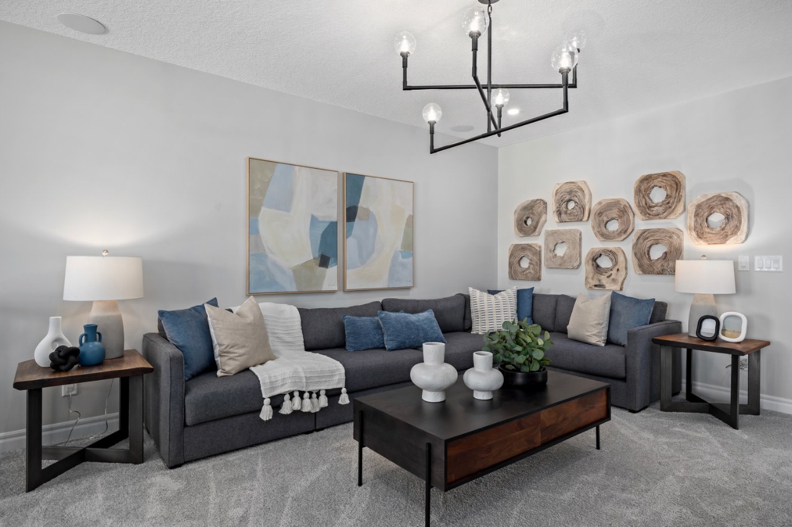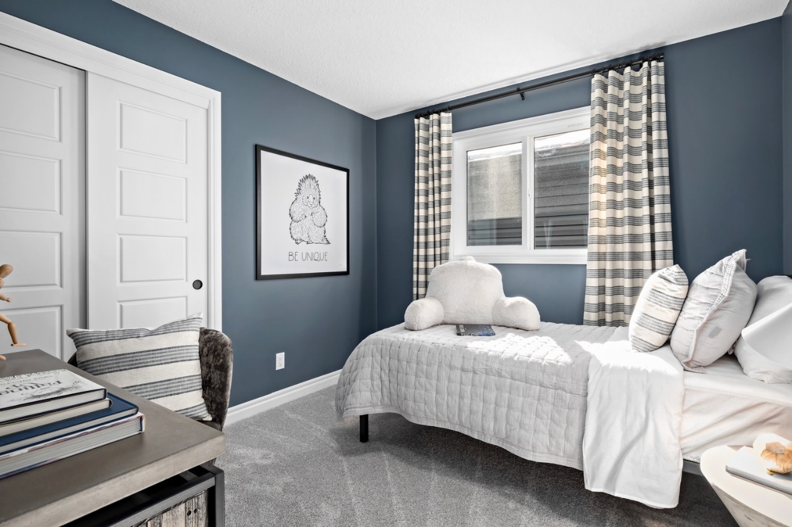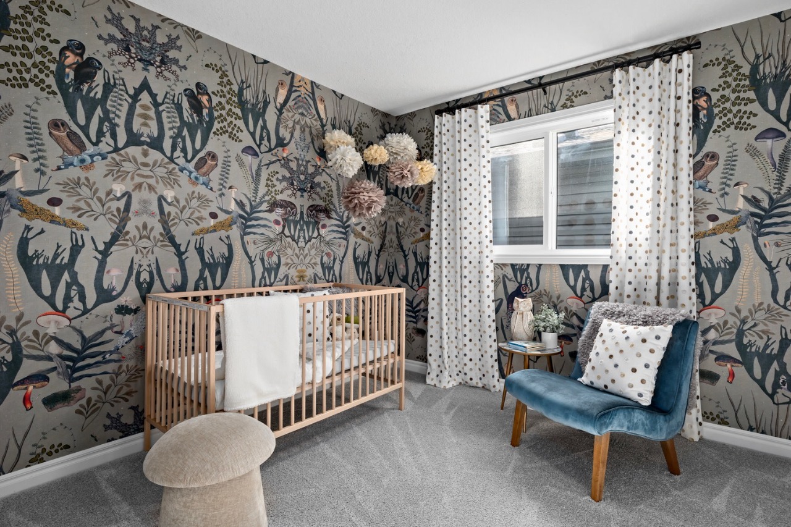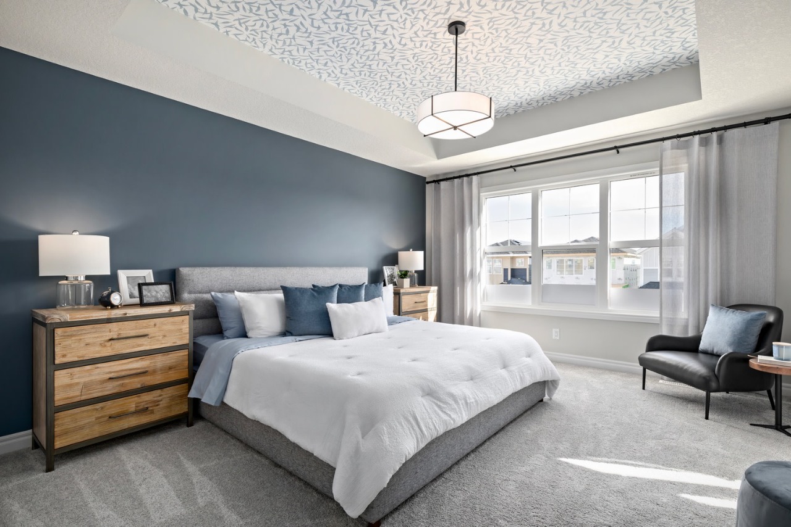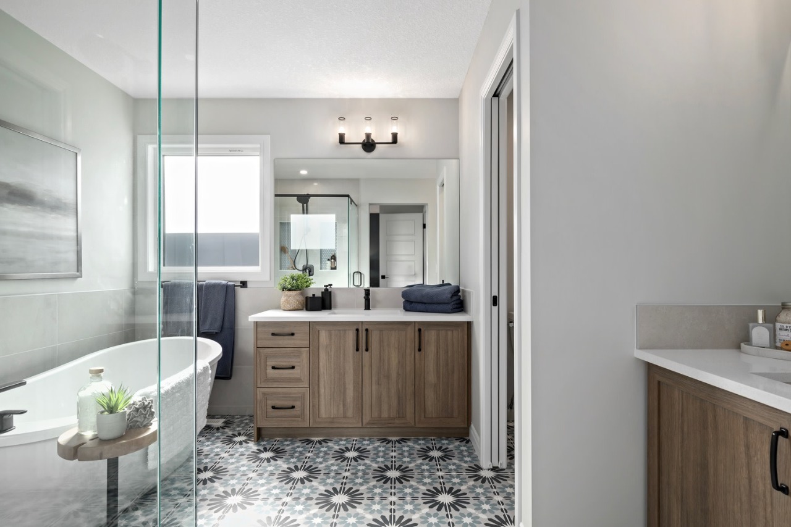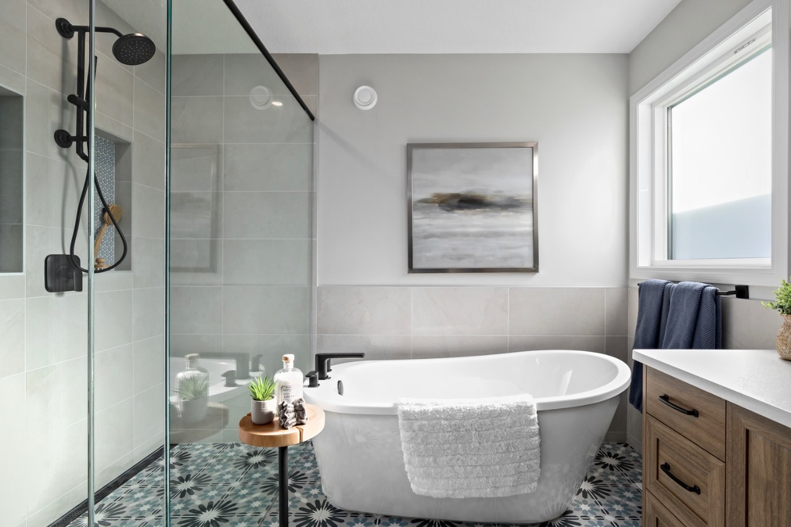21 Amblefield View Northwest, Calgary, AB T3P2B9
Bōde Listing
This home is listed without an agent, meaning you deal directly with the seller and both the buyer and seller save time and money.



Property Overview
Home Type
Detached
Building Type
House
Community
Ambleton
Beds
6
Heating
Natural Gas
Full Baths
4
Cooling
Air Conditioning (Central)
Half Baths
0
Parking Space(s)
4
Year Built
2024
Time on Bōde
210
MLS® #
A2212100
Bōde ID
20105645
Price / Sqft
$421
Style
Two Storey
Owner's Highlights
Collapse
Description
Collapse
Estimated buyer fees
| List price | $938,000 |
| Typical buy-side realtor | $16,070 |
| Bōde | $0 |
| Saving with Bōde | $16,070 |
When you're empowered to buy your own home, you don't need an agent. And no agent means no commission. We charge no fee (to the buyer or seller) when you buy a home on Bōde, saving you both thousands.
Interior Details
Expand
Interior features
Chandelier, Double Vanity, High Ceilings, Kitchen Island, No Animal Home, No Smoking Home, Open Floor Plan, Recessed Lighting, Separate Entrance, Soaking Tub, Stone Counters, Tray Ceiling(s), Walk-In Closet(s)
Flooring
Vinyl Plank, Carpet, Ceramic Tile
Heating
Two Furnaces
Cooling
Air Conditioning (Central)
Number of fireplaces
1
Fireplace features
Decorative
Fireplace fuel
Electric
Basement details
Finished, Suite
Basement features
Full
Suite status
Legal
Suite
Appliances included
Refrigerator, Range, Dishwasher, Microwave, Dryer, Washer, Tankless Water Heater, Bar Fridge
Exterior Details
Expand
Exterior
Stone, Vinyl Siding
Number of finished levels
3
Exterior features
Deck
Construction type
Wood Frame
Roof type
Asphalt Shingles
Foundation type
Concrete
More Information
Expand
Property
Community features
Schools Nearby, Shopping Nearby, Park, Playground, Sidewalks, Street Lights
Out buildings
None
Lot features
Level Lot, Landscaped, Back Yard
Front exposure
East
Multi-unit property?
No
HOA fee
Parking
Parking space included
Yes
Total parking
4
Parking features
Double Garage Attached
Utilities
Water supply
Municipal / City
This REALTOR.ca listing content is owned and licensed by REALTOR® members of The Canadian Real Estate Association.


