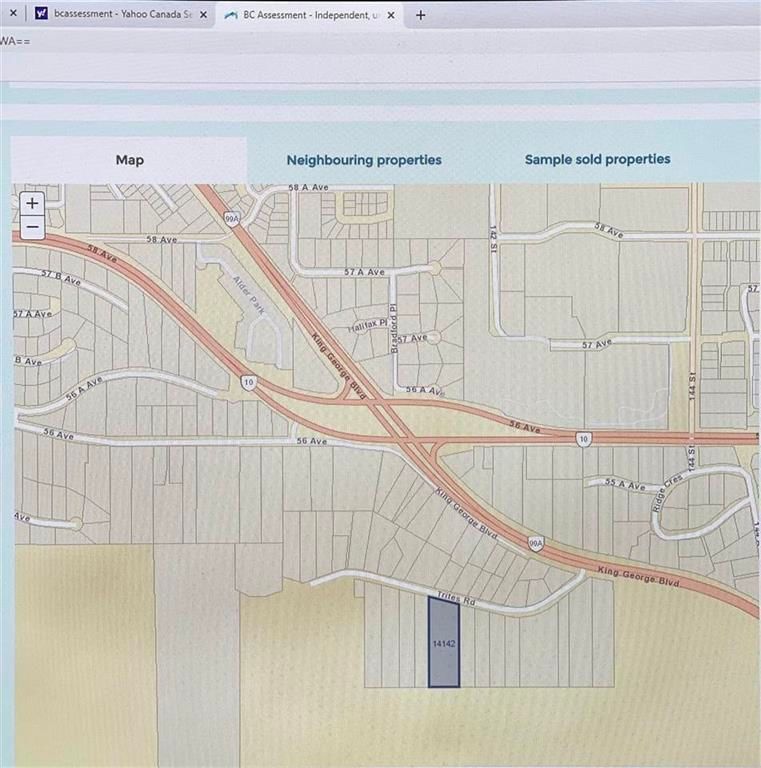14142 Trites Road, Surrey, BC V3X3E8
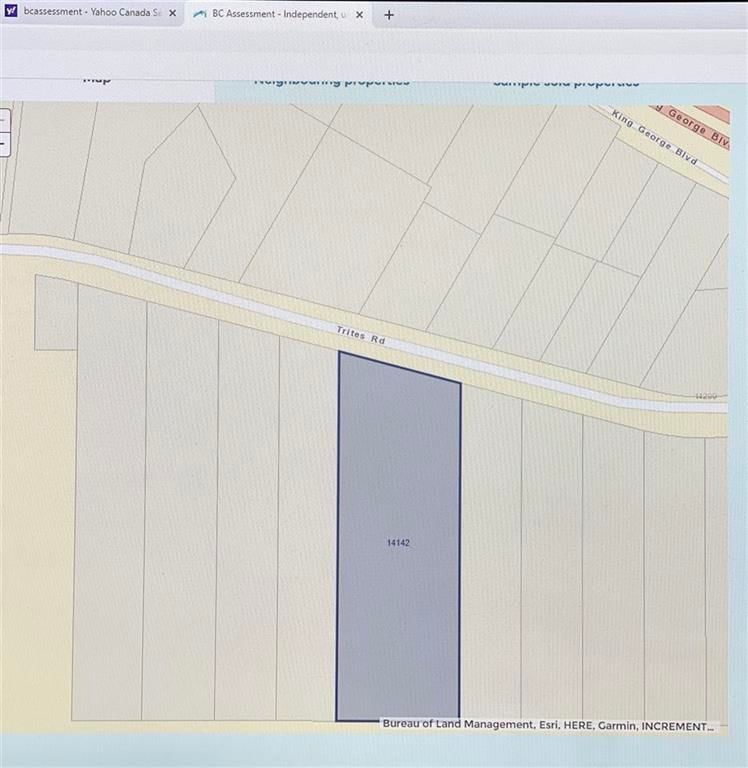
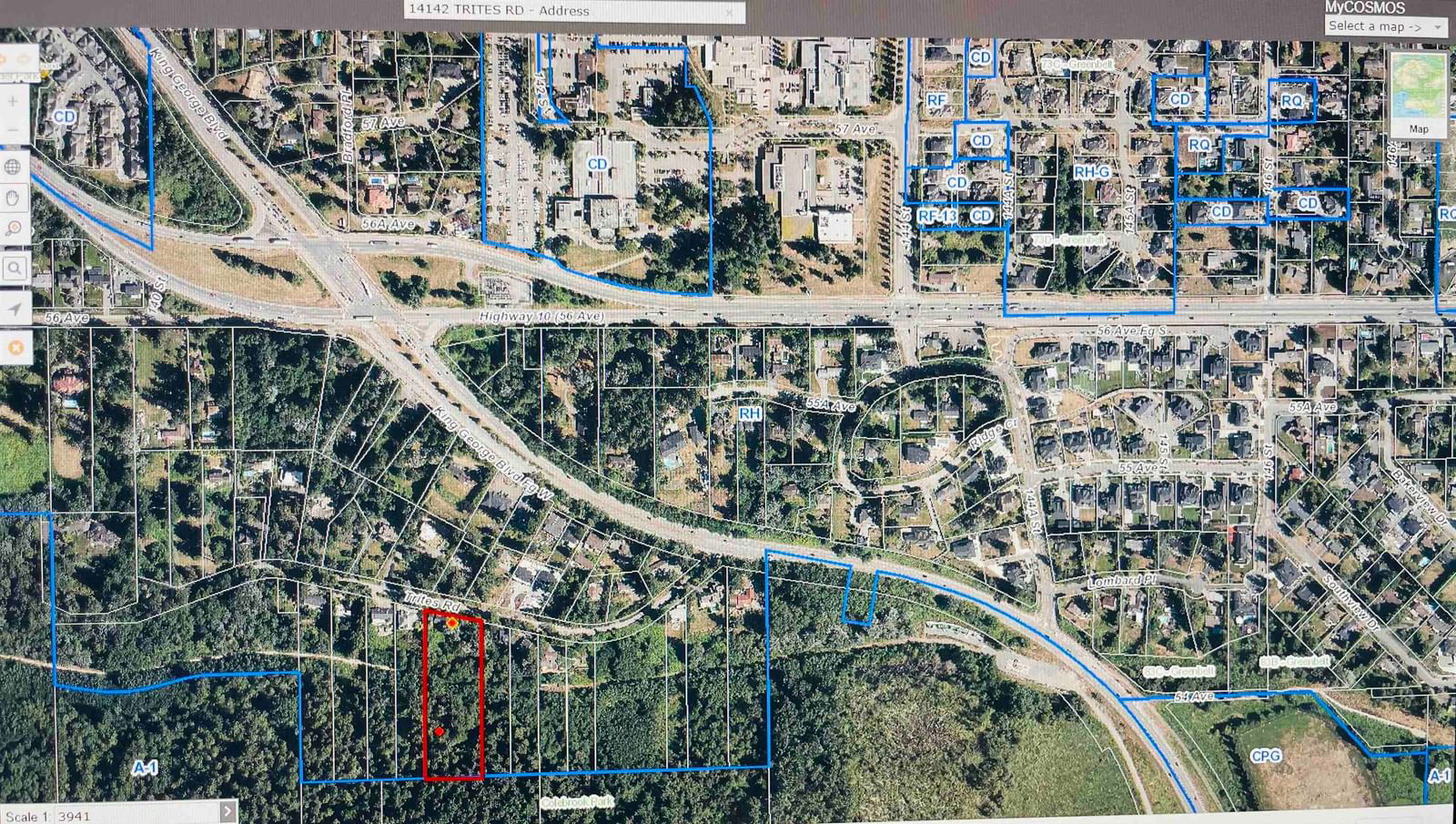
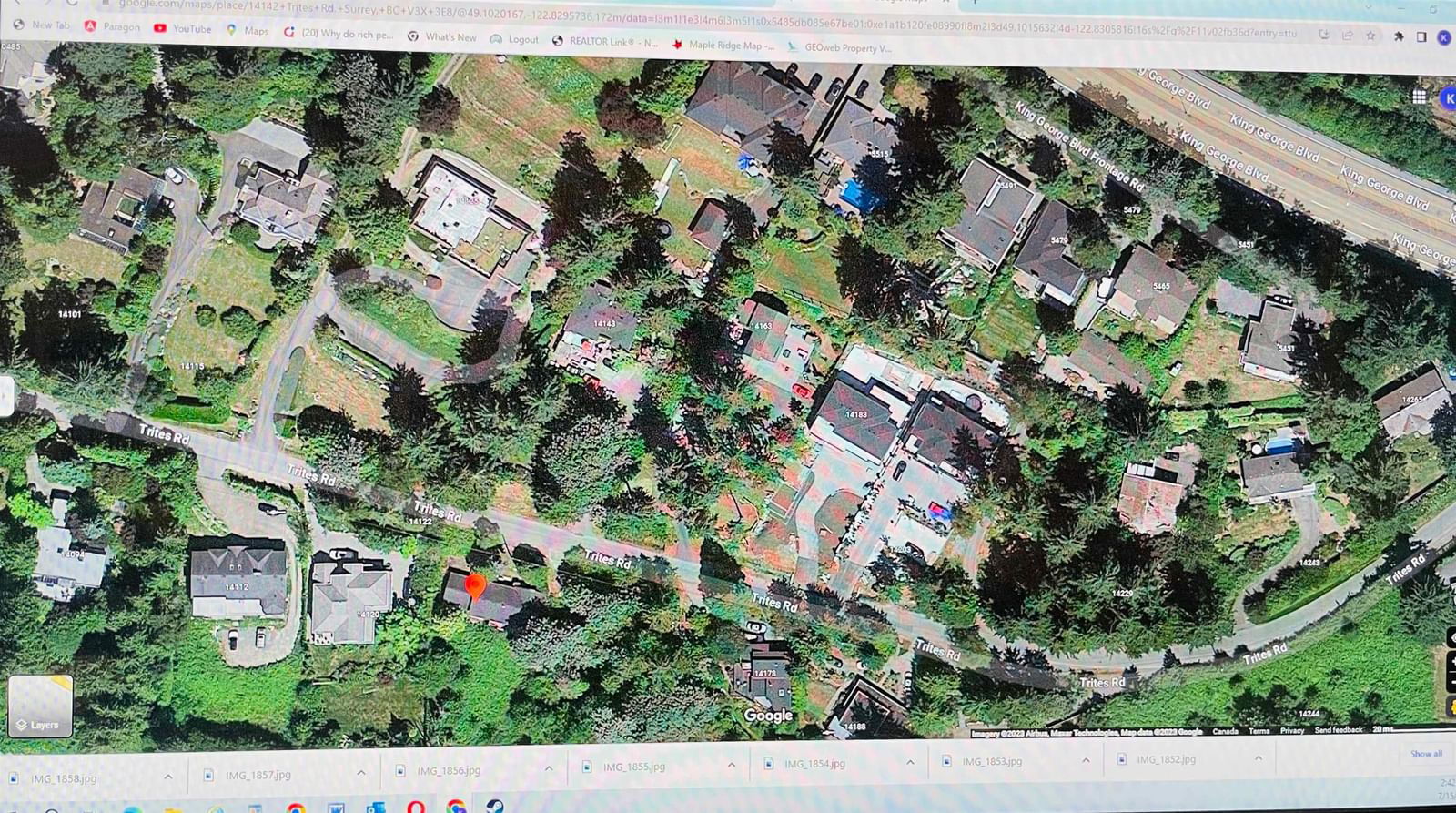
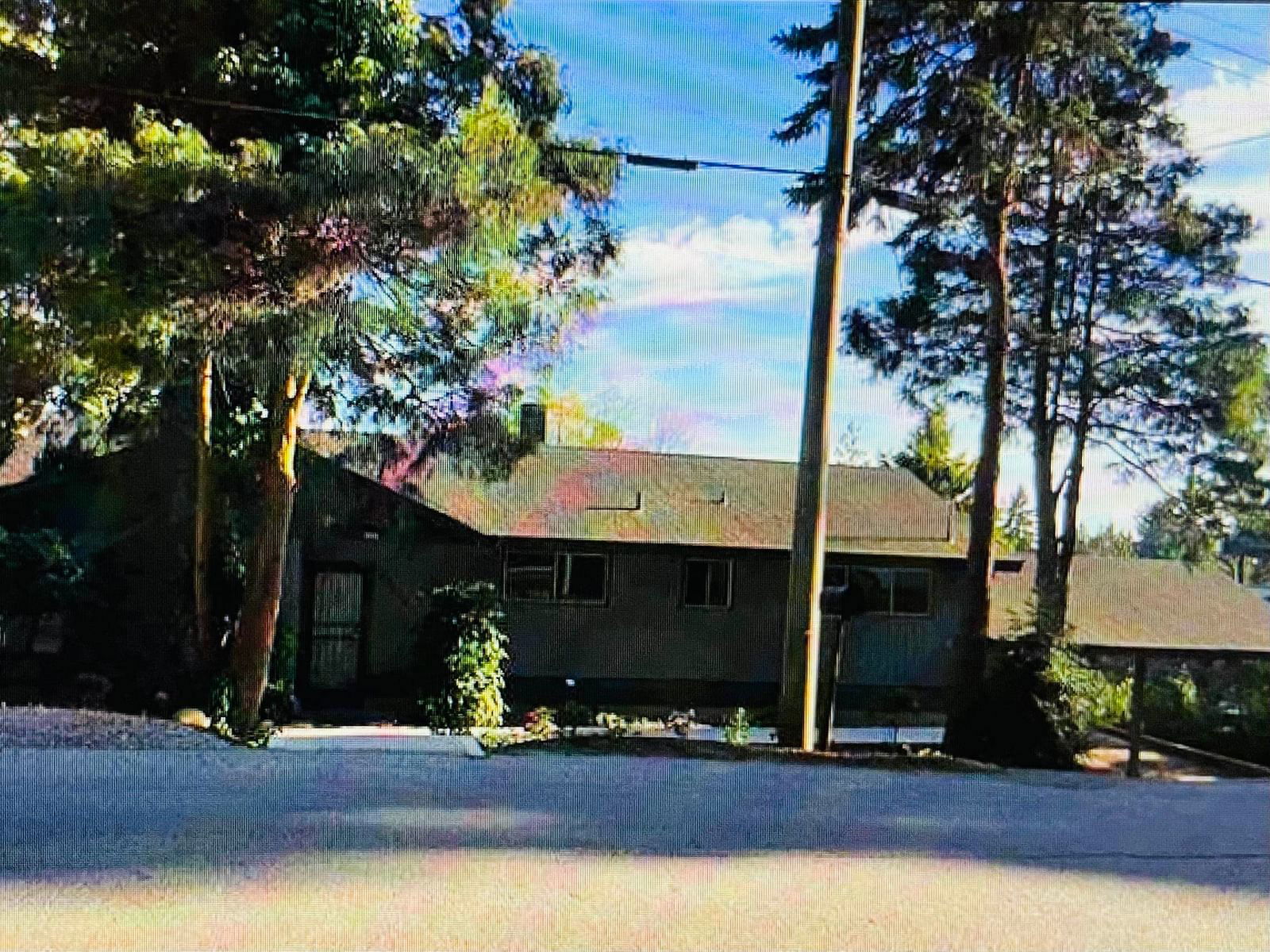
Property Overview
Home Type
Detached
Building Type
House
Lot Size
3 Acres
Community
Panorama Ridge
Beds
7
Heating
Data Unavailable
Full Baths
3
Cooling
Data Unavailable
Half Baths
1
Parking Space(s)
10
Year Built
1980
Property Taxes
$6,371
Days on Market
27
MLS® #
R2987063
Price / Sqft
$3,283
Land Use
RH
Style
Bungalow
Description
Collapse
Estimated buyer fees
| List price | $4,488,000 |
| Typical buy-side realtor | $53,682 |
| Bōde | $0 |
| Saving with Bōde | $53,682 |
When you are empowered by Bōde, you don't need an agent to buy or sell your home. For the ultimate buying experience, connect directly with a Bōde seller.
Interior Details
Expand
Flooring
Hardwood, Laminate Flooring, Vinyl Plank
Heating
See Home Description
Basement details
Finished
Basement features
Full
Exterior Details
Expand
Exterior
Brick, Vinyl Siding
Number of finished levels
2
Exterior features
Frame - Wood
Construction type
See Home Description
Roof type
Asphalt Shingles
Foundation type
Concrete
More Information
Expand
Property
Community features
None
Multi-unit property?
Data Unavailable
HOA fee includes
See Home Description
Parking
Parking space included
Yes
Total parking
10
Parking features
No Garage
This REALTOR.ca listing content is owned and licensed by REALTOR® members of The Canadian Real Estate Association.
