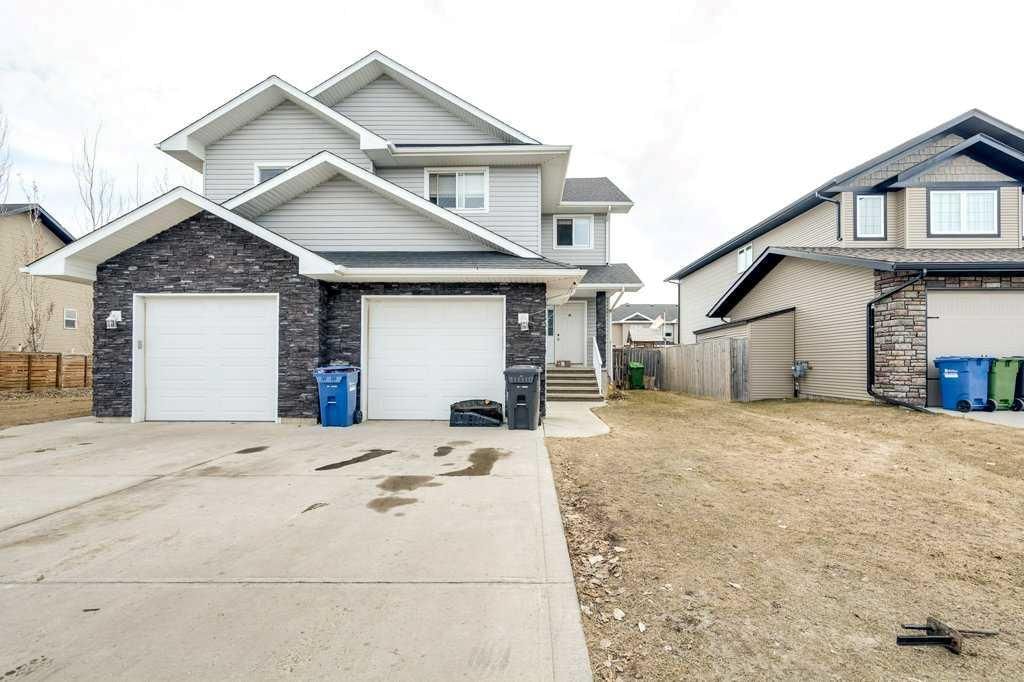175 Garrison Circle, Red Deer, AB T4P0P5
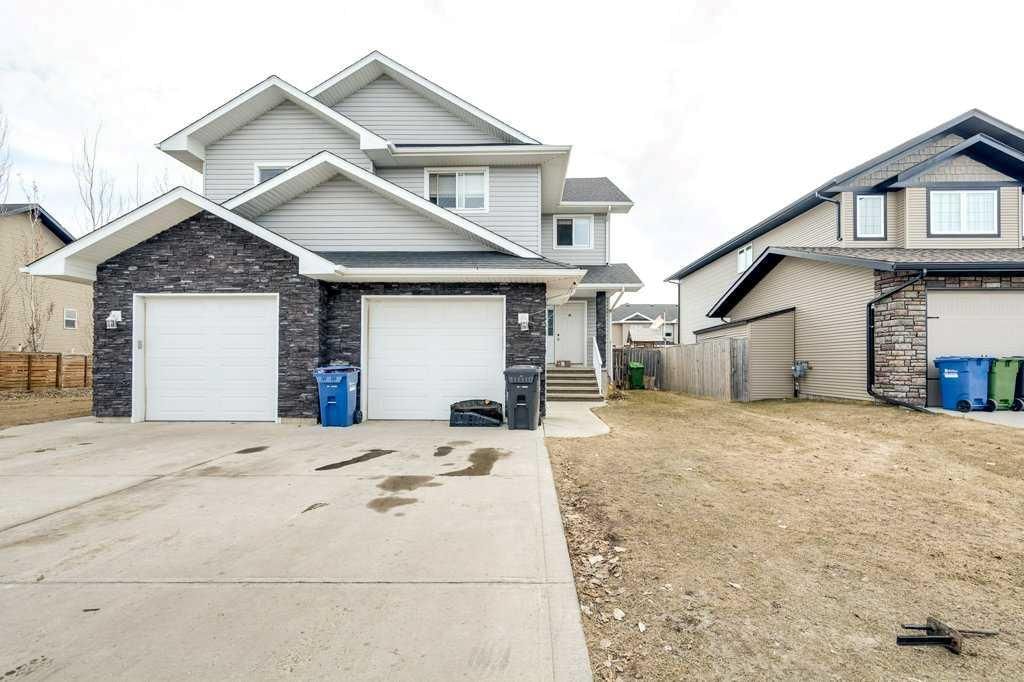
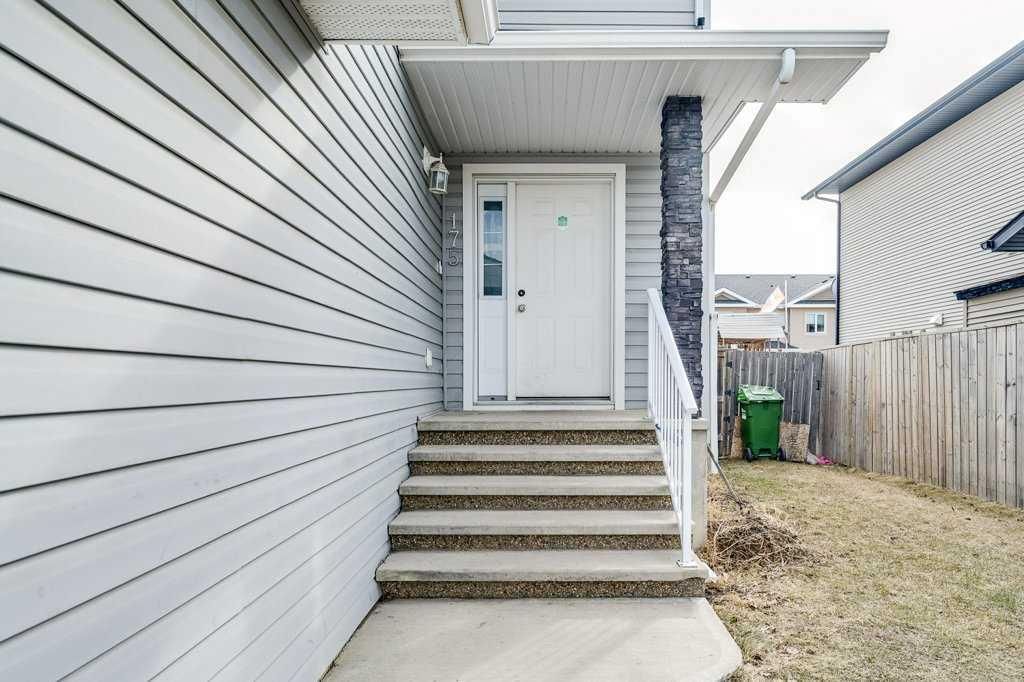
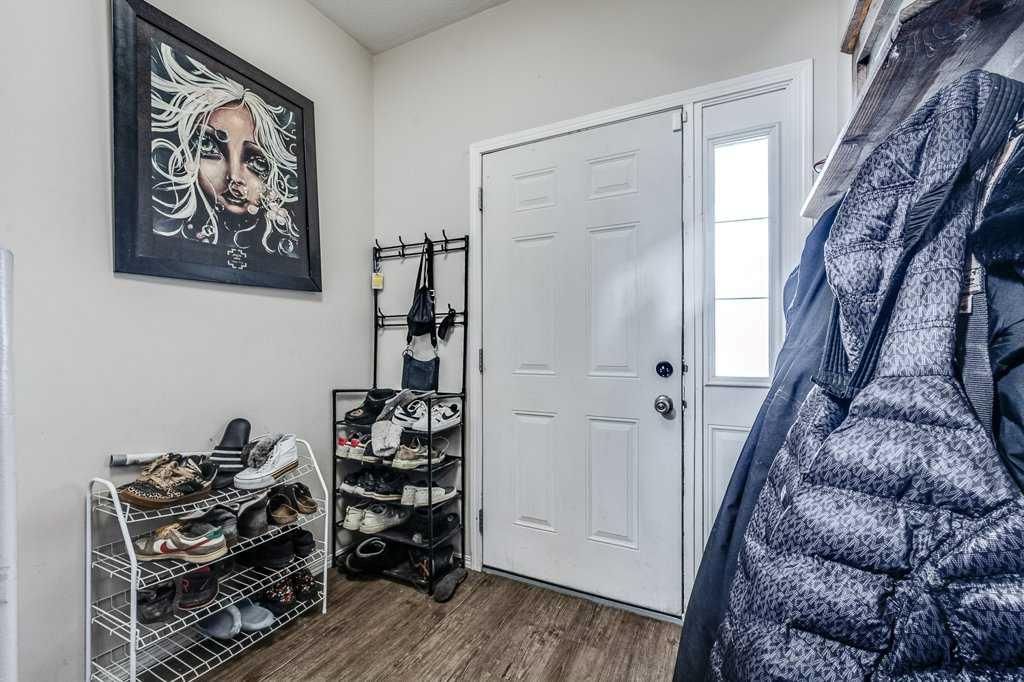
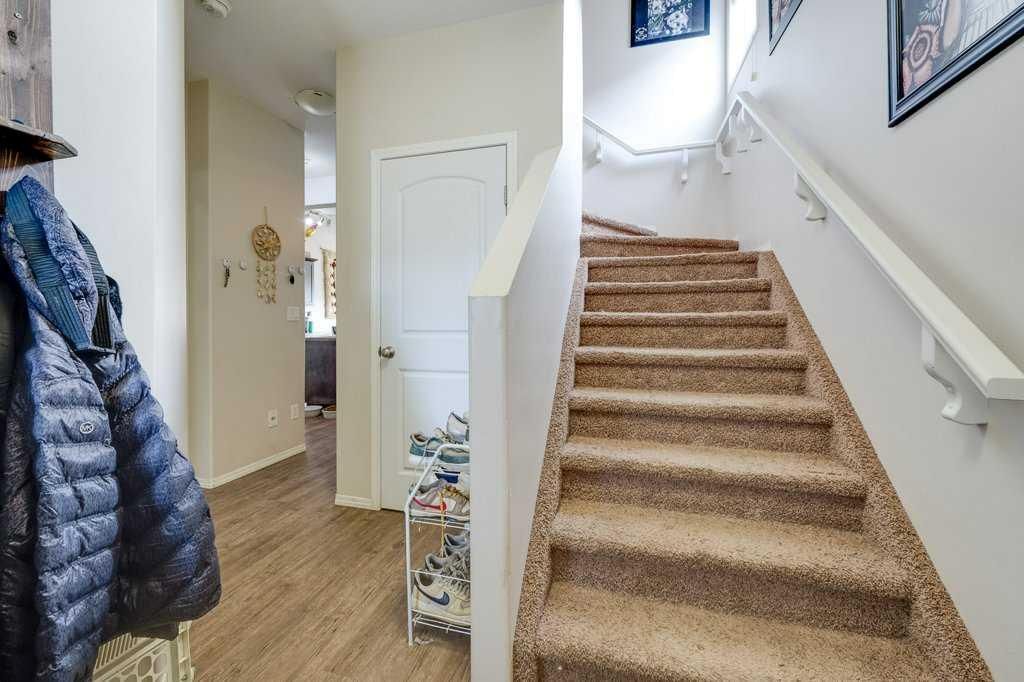
Property Overview
Home Type
Semi-Detached
Building Type
Half Duplex
Lot Size
3920 Sqft
Community
Garden Heights
Beds
4
Heating
Natural Gas
Full Baths
2
Cooling
Data Unavailable
Half Baths
1
Parking Space(s)
2
Year Built
2013
Property Taxes
$3,476
Days on Market
53
MLS® #
A2209738
Price / Sqft
$287
Land Use
R1A
Style
Two Storey
Description
Collapse
Estimated buyer fees
| List price | $389,000 |
| Typical buy-side realtor | $7,835 |
| Bōde | $0 |
| Saving with Bōde | $7,835 |
When you are empowered by Bōde, you don't need an agent to buy or sell your home. For the ultimate buying experience, connect directly with a Bōde seller.
Interior Details
Expand
Flooring
Carpet, Laminate Flooring, Linoleum
Heating
See Home Description
Basement details
Unfinished
Basement features
Full
Appliances included
Dishwasher, Electric Stove, Microwave Hood Fan, Refrigerator
Exterior Details
Expand
Exterior
Stone, Vinyl Siding, Wood Siding
Construction type
Wood Frame
Roof type
Asphalt Shingles
Foundation type
Concrete
More Information
Expand
Property
Community features
Golf, Playground, Shopping Nearby, Sidewalks, Street Lights
Multi-unit property?
Data Unavailable
HOA fee includes
See Home Description
Parking
Parking space included
Yes
Total parking
2
Parking features
Single Garage Attached
This REALTOR.ca listing content is owned and licensed by REALTOR® members of The Canadian Real Estate Association.
