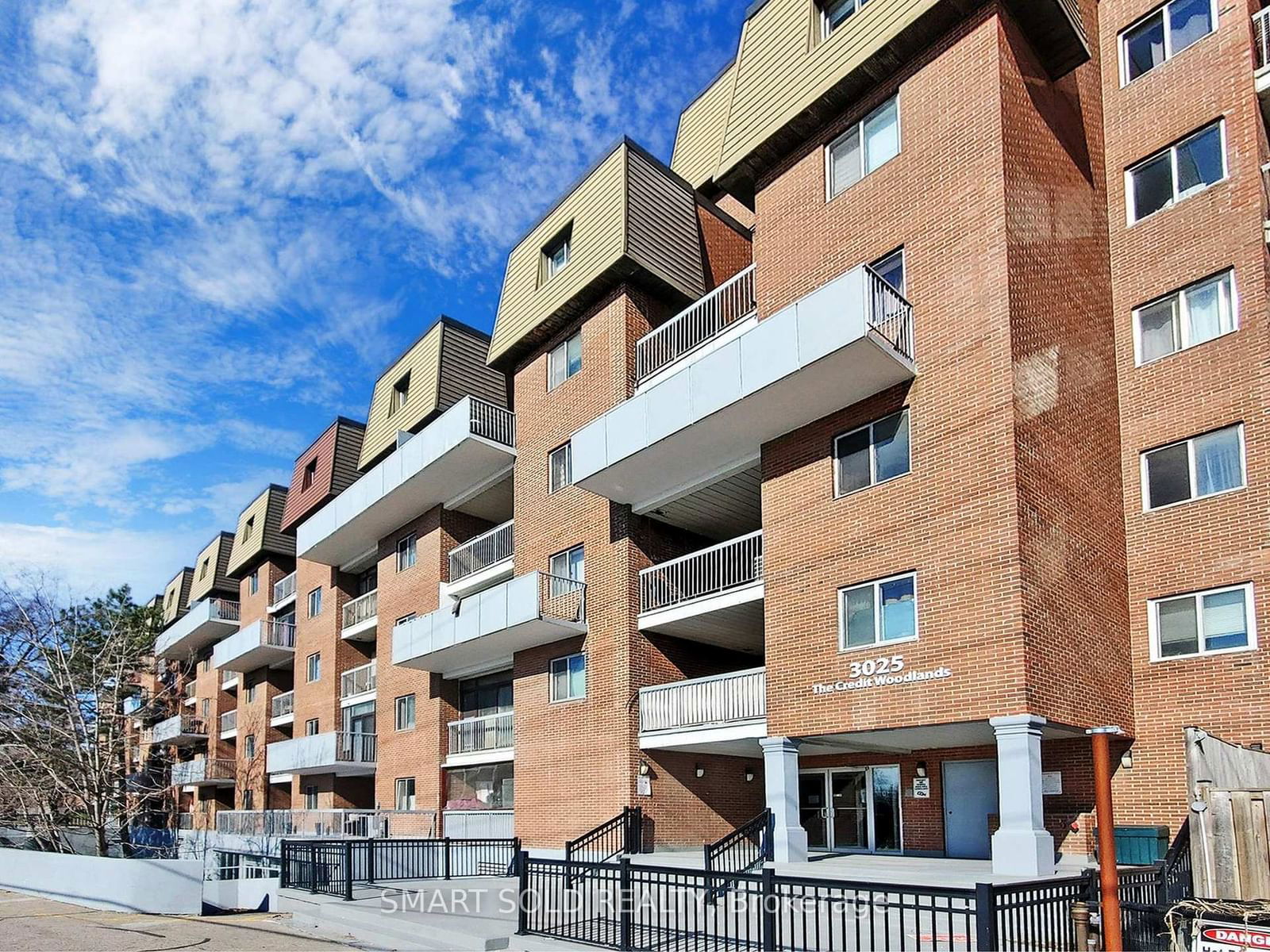#212 3025 The Credit Woodlands, Mississauga, ON L5C2V3
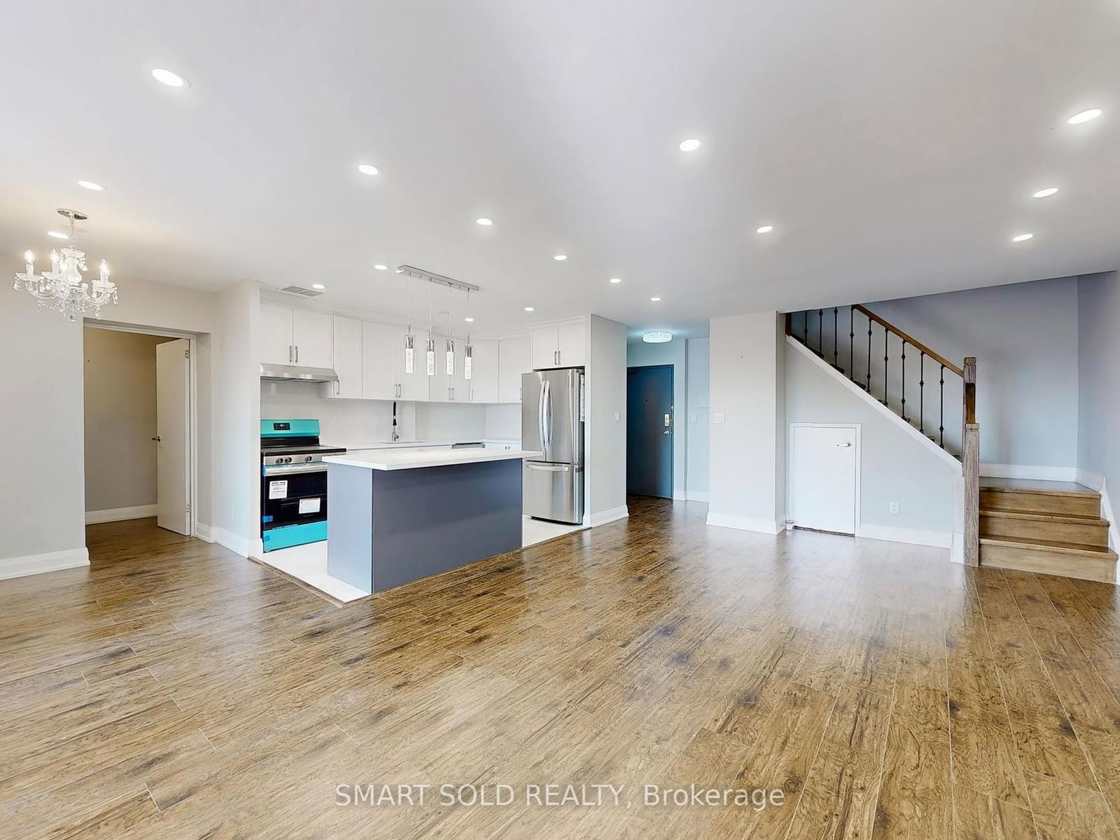
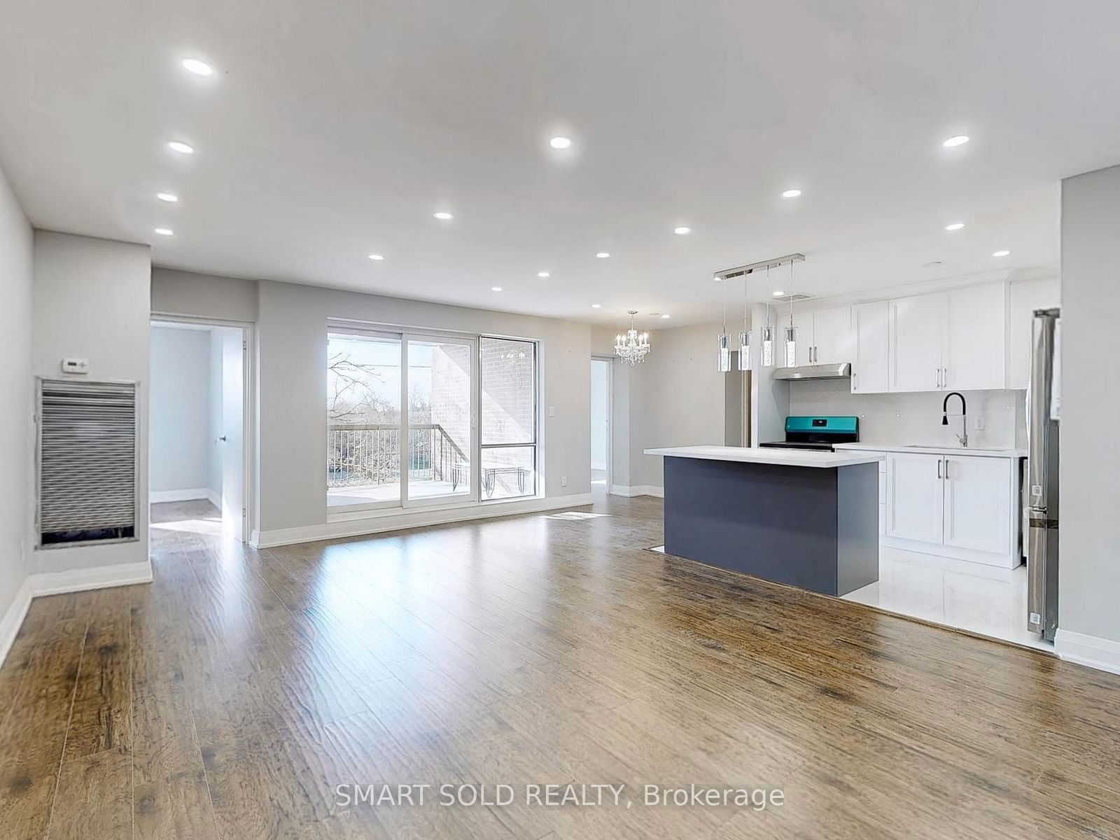
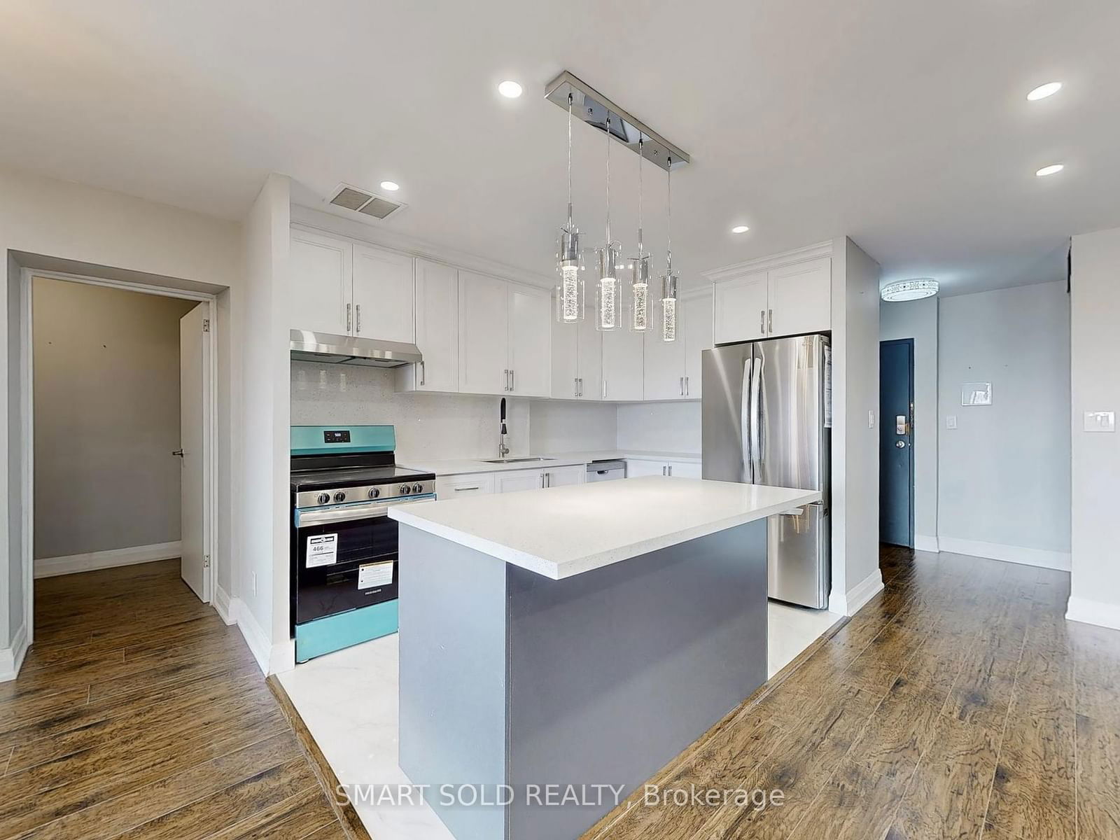
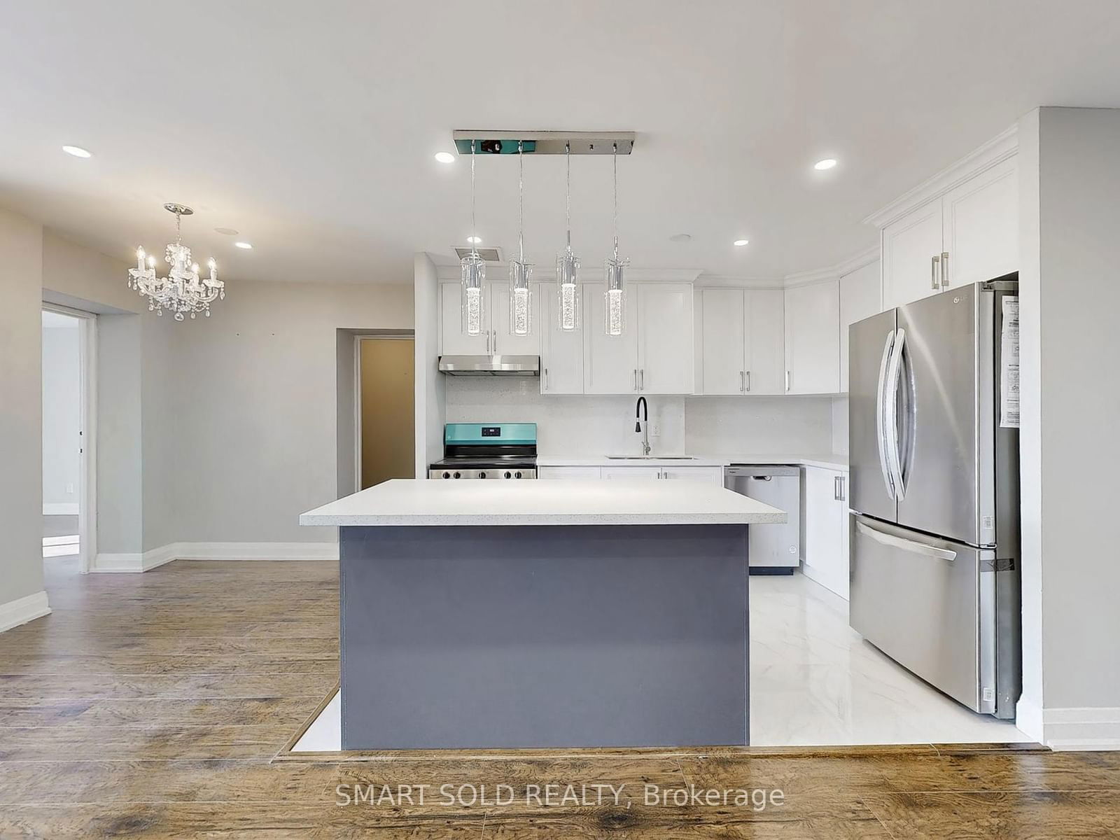
Property Overview
Home Type
Row / Townhouse
Community
Erindale
Beds
5
Heating
Data Unavailable
Full Baths
3
Cooling
Data Unavailable
Parking Space(s)
1
Year Built
1994
Property Taxes
$2,161
Days on Market
12
MLS® #
W12071079
Price / Sqft
$406
Style
Two Storey
Description
Collapse
Estimated buyer fees
| List price | $649,000 |
| Typical buy-side realtor | $16,225 |
| Bōde | $0 |
| Saving with Bōde | $16,225 |
When you are empowered by Bōde, you don't need an agent to buy or sell your home. For the ultimate buying experience, connect directly with a Bōde seller.
Interior Details
Expand
Flooring
See Home Description
Heating
See Home Description
Basement details
None
Basement features
None
Exterior Details
Expand
Exterior
Brick
Number of finished levels
2
Construction type
See Home Description
Roof type
Other
Foundation type
See Home Description
More Information
Expand
Property
Community features
Golf, Park, Schools Nearby
Multi-unit property?
Data Unavailable
HOA fee includes
See Home Description
Strata Details
Strata type
Unsure
Strata fee
$590 / month
Strata fee includes
See Home Description
Animal Policy
No pets
Parking
Parking space included
Yes
Total parking
1
Parking features
No Garage
This REALTOR.ca listing content is owned and licensed by REALTOR® members of The Canadian Real Estate Association.
