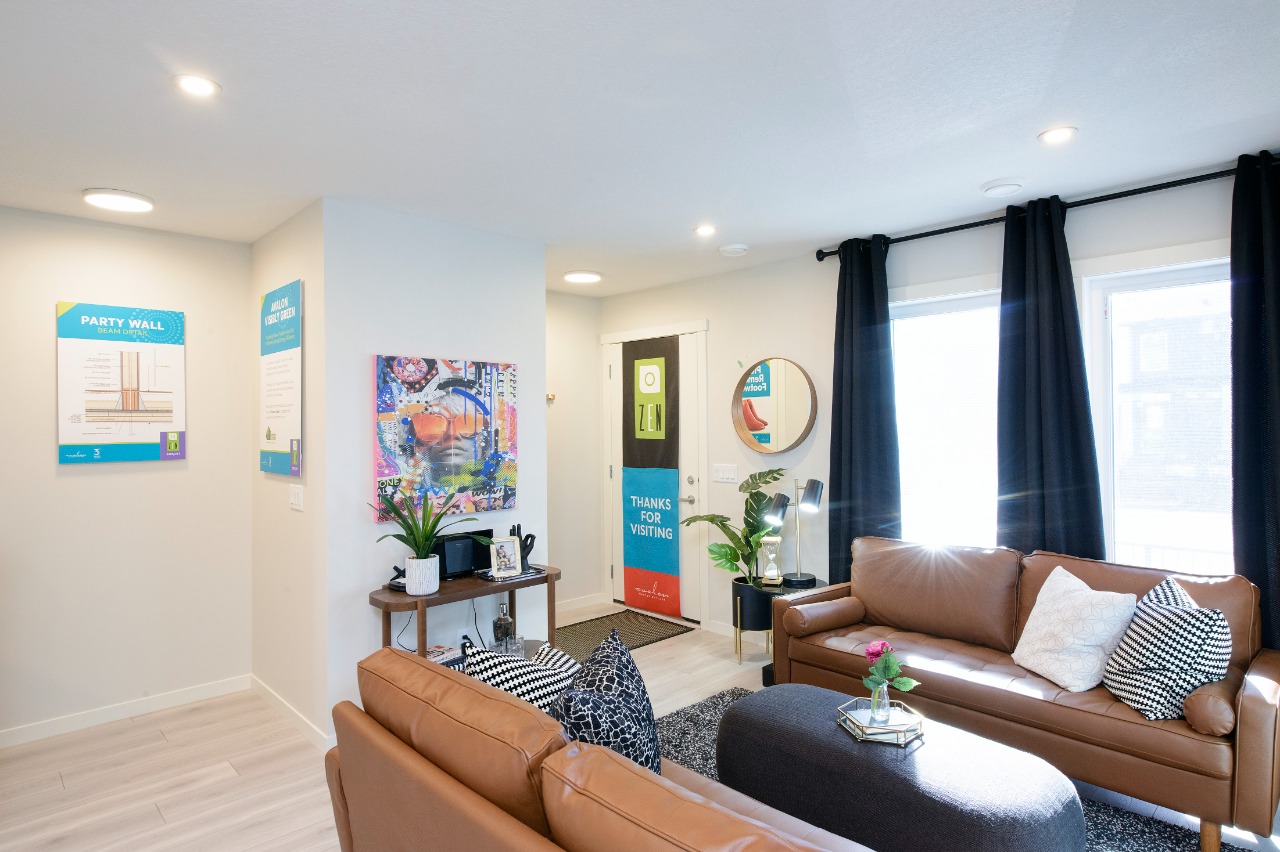#107 63 Belmont Passage Southwest, Calgary, AB T2X4H7
Bōde Listing
This home is listed without an agent, meaning you deal directly with the seller and both the buyer and seller save time and money.



Bōde Listing
This home is listed without an agent, meaning you deal directly with the seller and both the buyer and seller save time and money.

Zen Greystone is selling this home using Bōde.
Your viewing request will go directly to the seller(s). It’s that easy.
Property Overview
Home Type
Row / Townhouse
Community
Belmont
Beds
2
Heating
Natural Gas
Full Baths
2
Cooling
None
Half Baths
1
Parking Space(s)
1
Year Built
2025
Time on Bōde
119
Bōde ID
20100952
Price / Sqft
$363
Owner's Highlights
Collapse
Description
Collapse
Additional Information
Collapse
Estimated buyer fees
| List price | $417,000 |
| Typical buy-side realtor | $8,255 |
| Bōde | $0 |
| Saving with Bōde | $8,255 |
When you're empowered to buy your own home, you don't need an agent. And no agent means no commission. We charge no fee (to the buyer or seller) when you buy a home on Bōde, saving you both thousands.
Interior Details
Expand
Interior features
Kitchen Island, Low Flow Plumbing Fixtures, Recessed Lighting, Stone Counters
Flooring
Carpet, Vinyl Plank
Heating
One Furnace
Cooling
None
Basement features
None
Appliances included
Refrigerator, Electric Range, Washer, Dryer, Microwave Hood Fan, Dishwasher
Exterior Details
Expand
Exterior
Vinyl Siding
Number of finished levels
2
Exterior features
Private Entrance, Storage
Construction type
Wood Frame
Roof type
Asphalt Shingles
Foundation type
Concrete
More Information
Expand
Property
Community features
Schools Nearby, Park, Playground, Sidewalks, Street Lights
Out buildings
Not Applicable
Lot features
Low Maintenance Landscape
Front exposure
North
Multi-unit property?
No
Condo Details
Condo type
Conventional
Condo fee
$333 / month
Condo fee includes
Landscape & Snow Removal, Exterior Maintenance, Professional Management, Reserve Fund Contributions
Animal Policy
Allows pets (Each Unit may have two (2) pets, consisting of dogs and/or cats)
Parking
Parking space included
Yes
Total parking
1
Parking features
Stall
Utilities
Water supply
Municipal / City
This REALTOR.ca listing content is owned and licensed by REALTOR® members of The Canadian Real Estate Association.

