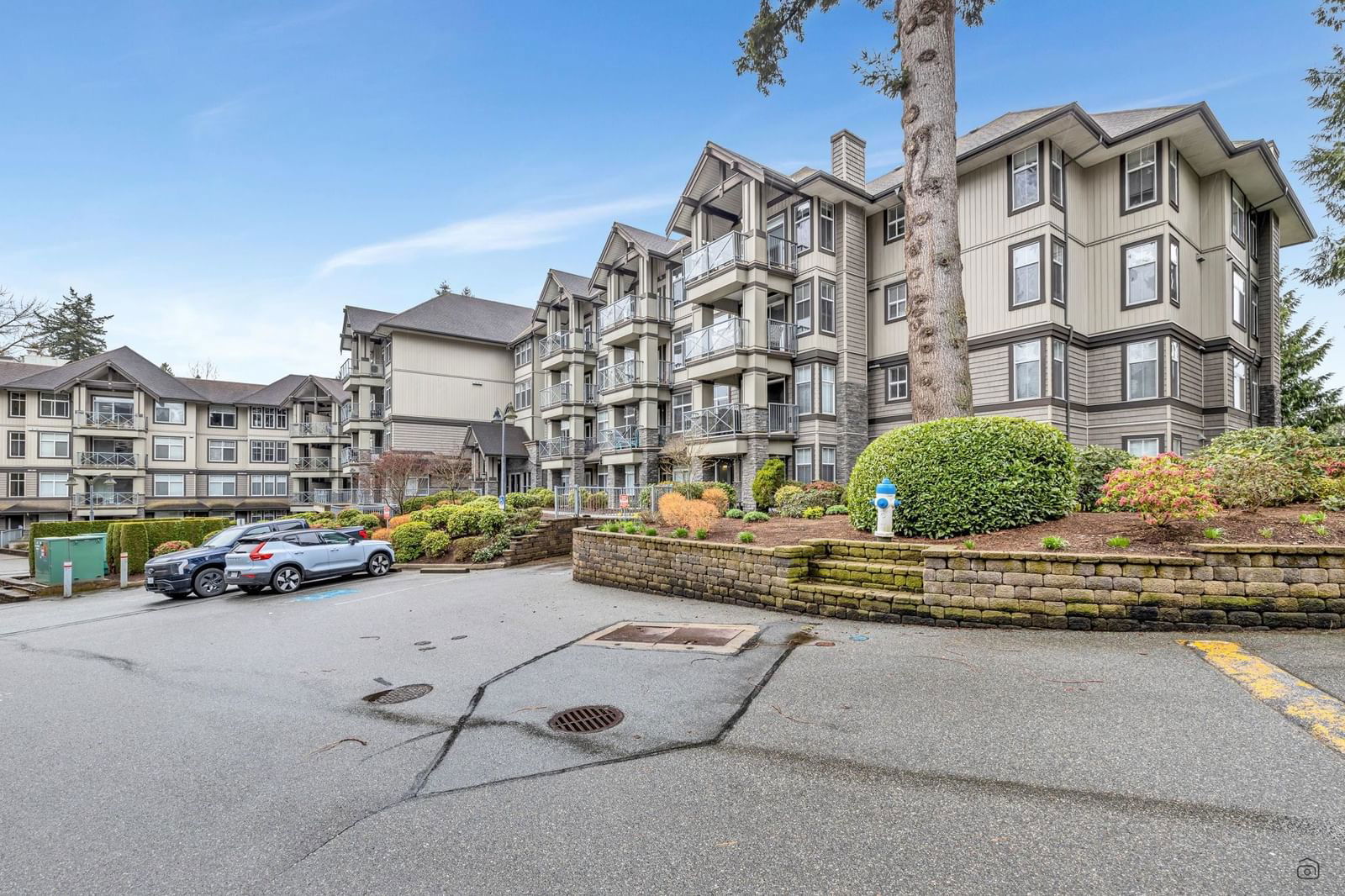#203 33318 Bourquin Crescent, Abbotsford, BC V2S0A6
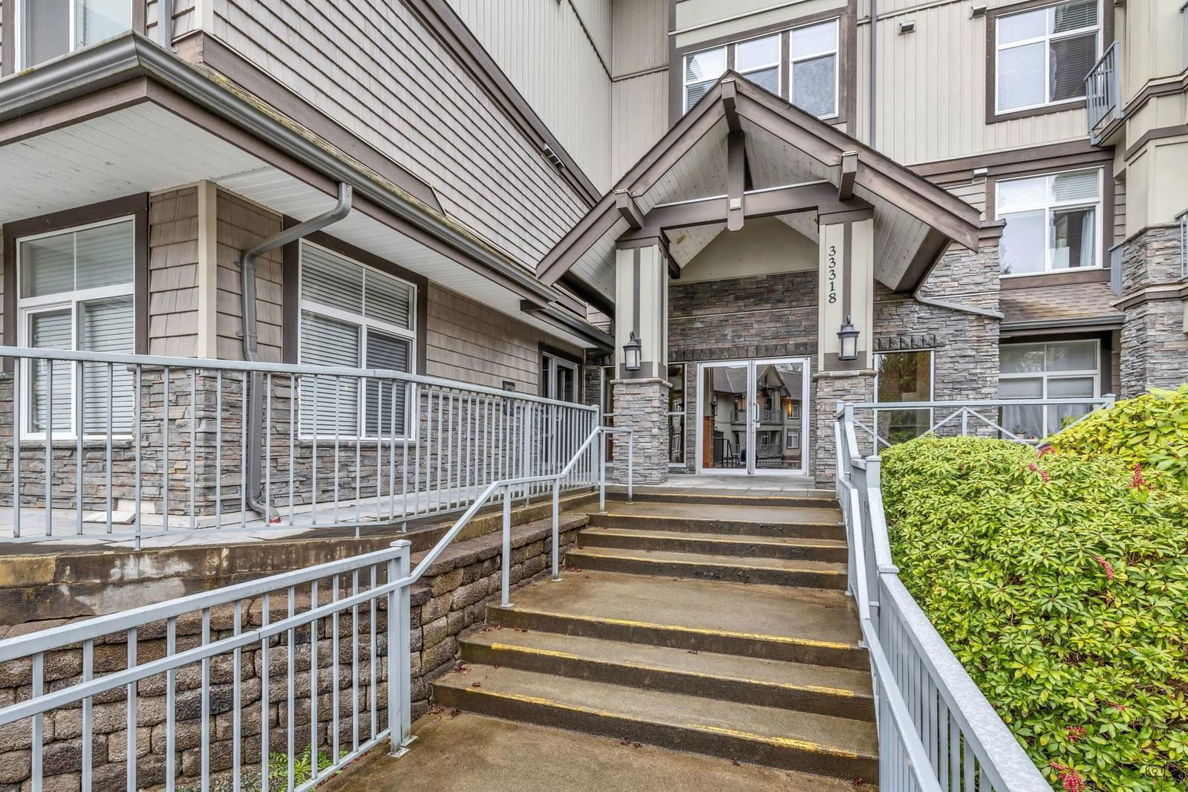
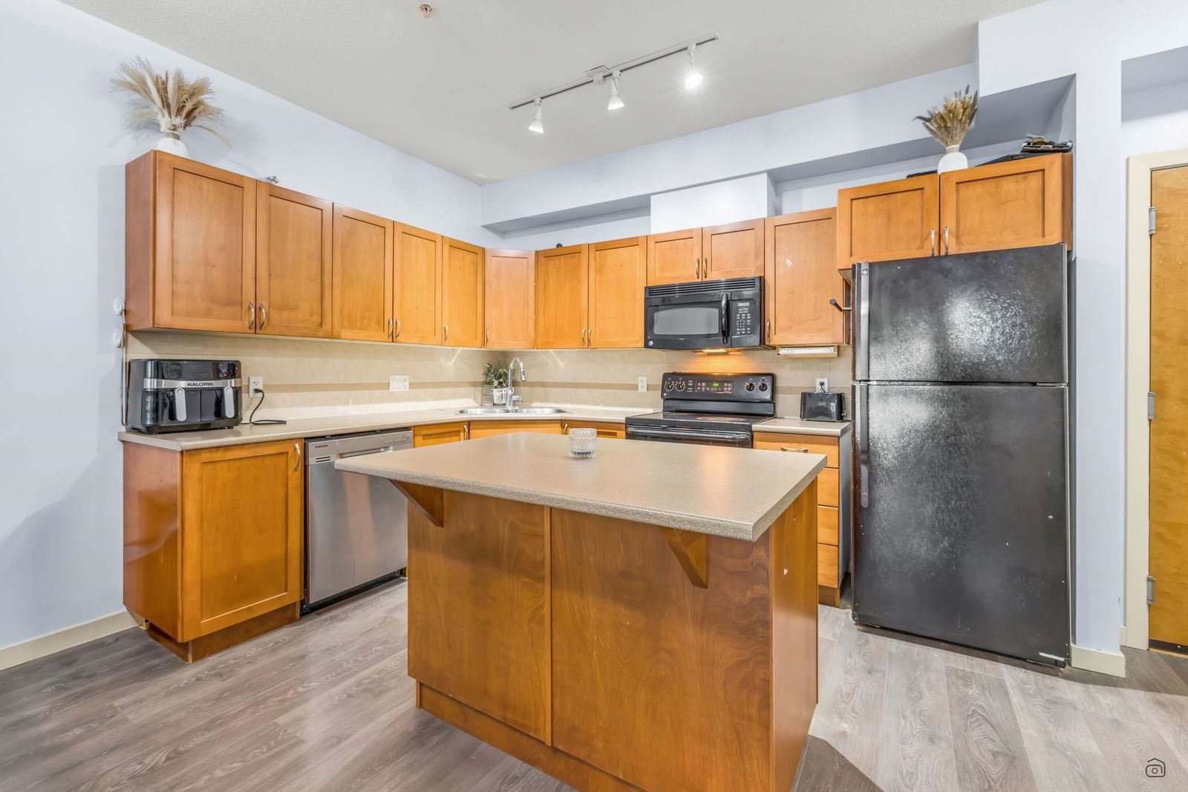
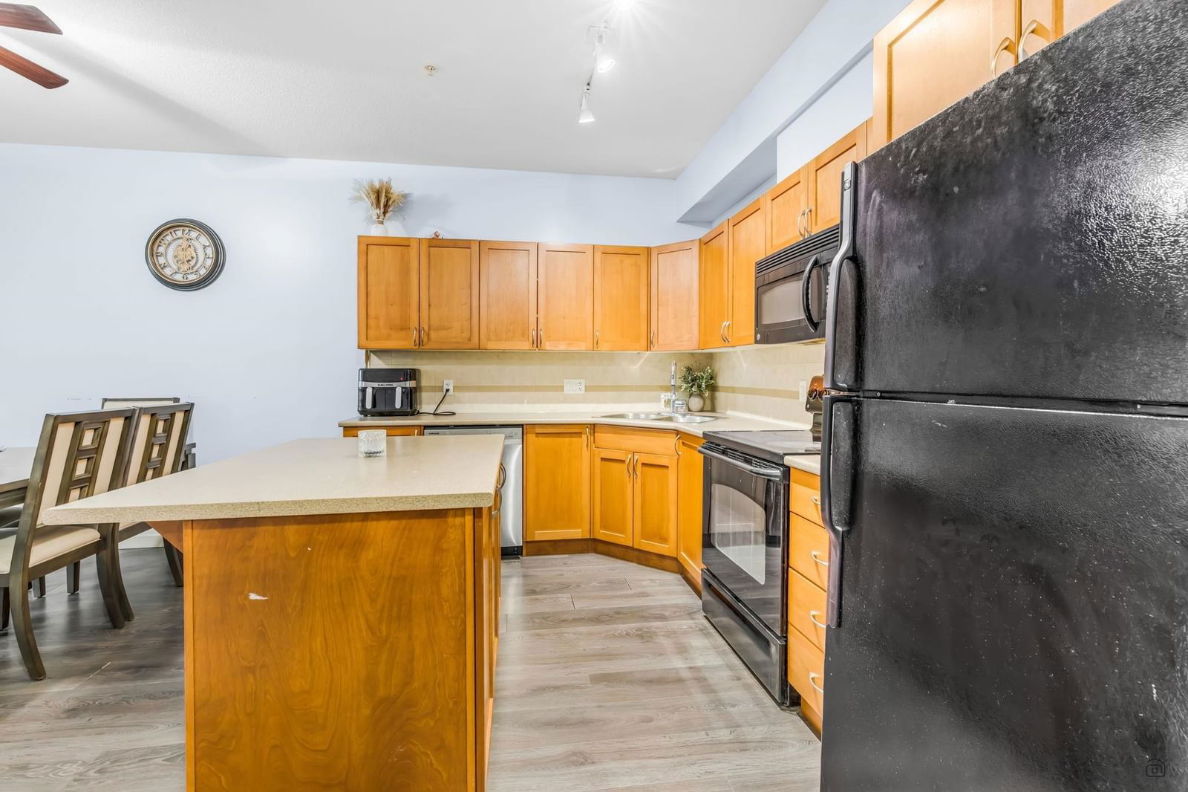
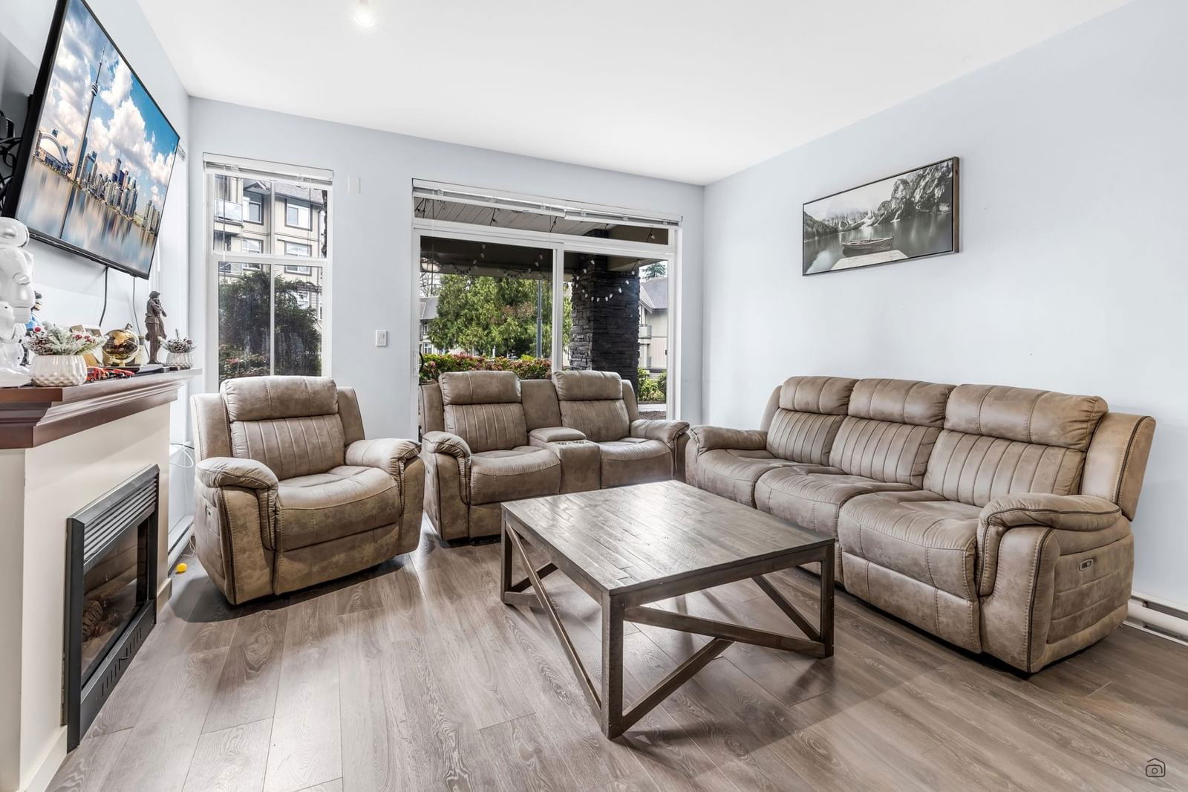
Property Overview
Home Type
Apartment
Building Type
Low Rise Apartment
Community
Central Abbotsford
Beds
2
Heating
Electric
Full Baths
2
Cooling
Data Unavailable
Parking Space(s)
1
Year Built
2006
Property Taxes
$1,911
Days on Market
29
MLS® #
R2984574
Price / Sqft
$550
Land Use
RML
Description
Collapse
Estimated buyer fees
| List price | $515,000 |
| Typical buy-side realtor | $7,993 |
| Bōde | $0 |
| Saving with Bōde | $7,993 |
When you are empowered by Bōde, you don't need an agent to buy or sell your home. For the ultimate buying experience, connect directly with a Bōde seller.
Interior Details
Expand
Flooring
Laminate Flooring
Heating
See Home Description
Number of fireplaces
1
Basement details
None
Basement features
None
Appliances included
Dishwasher, Refrigerator, Electric Cooktop
Exterior Details
Expand
Exterior
Stone
Exterior features
Frame - Wood
Construction type
See Home Description
Roof type
Asphalt Shingles
Foundation type
Concrete
More Information
Expand
Property
Community features
None
Multi-unit property?
Data Unavailable
HOA fee includes
See Home Description
Strata Details
Strata type
Unsure
Strata fee
$489 / month
Strata fee includes
Water / Sewer
Animal Policy
No pets
Parking
Parking space included
Yes
Total parking
1
Parking features
No Garage
This REALTOR.ca listing content is owned and licensed by REALTOR® members of The Canadian Real Estate Association.
