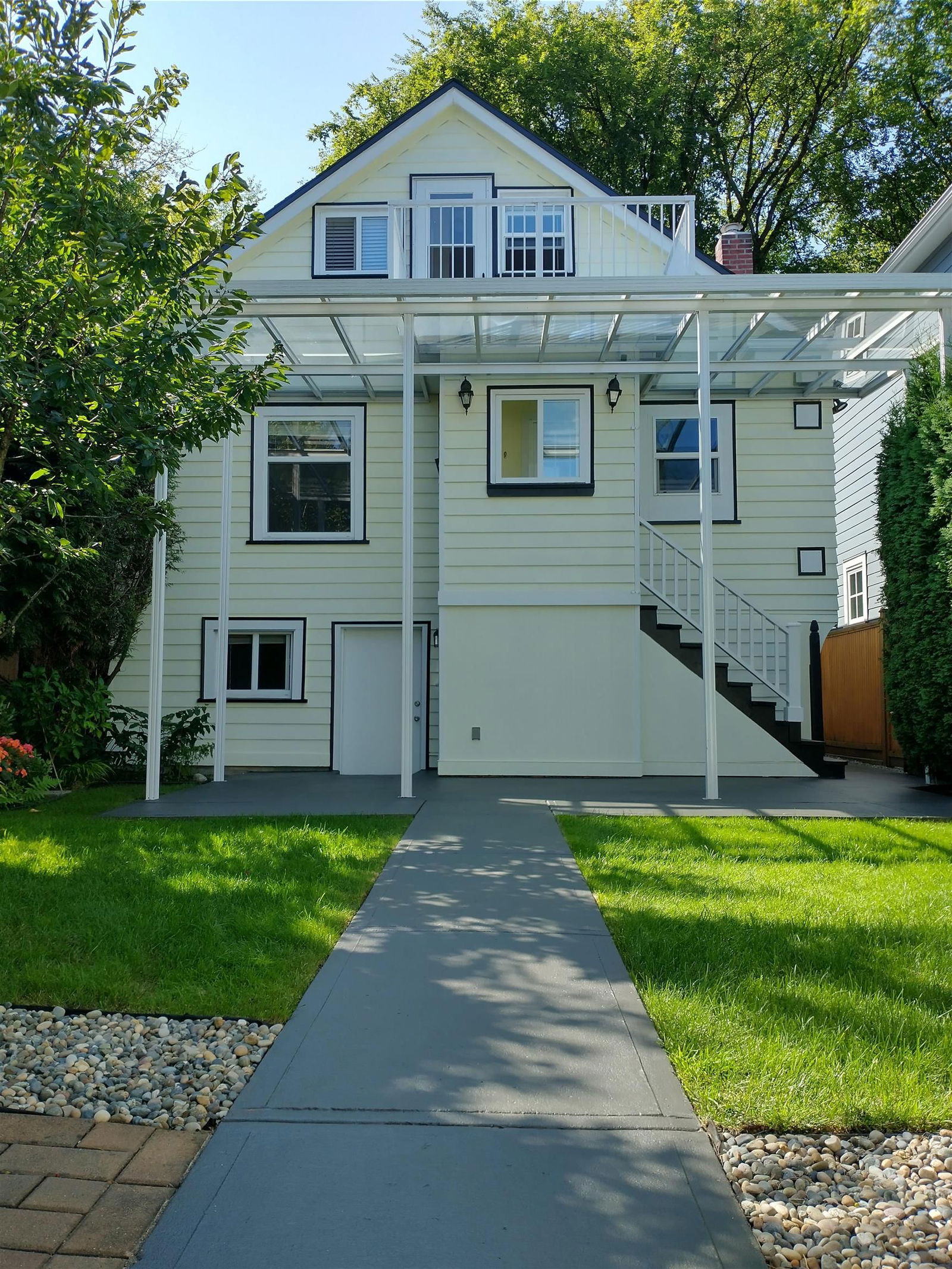761 26 Avenue, Vancouver, BC V5Z2E7
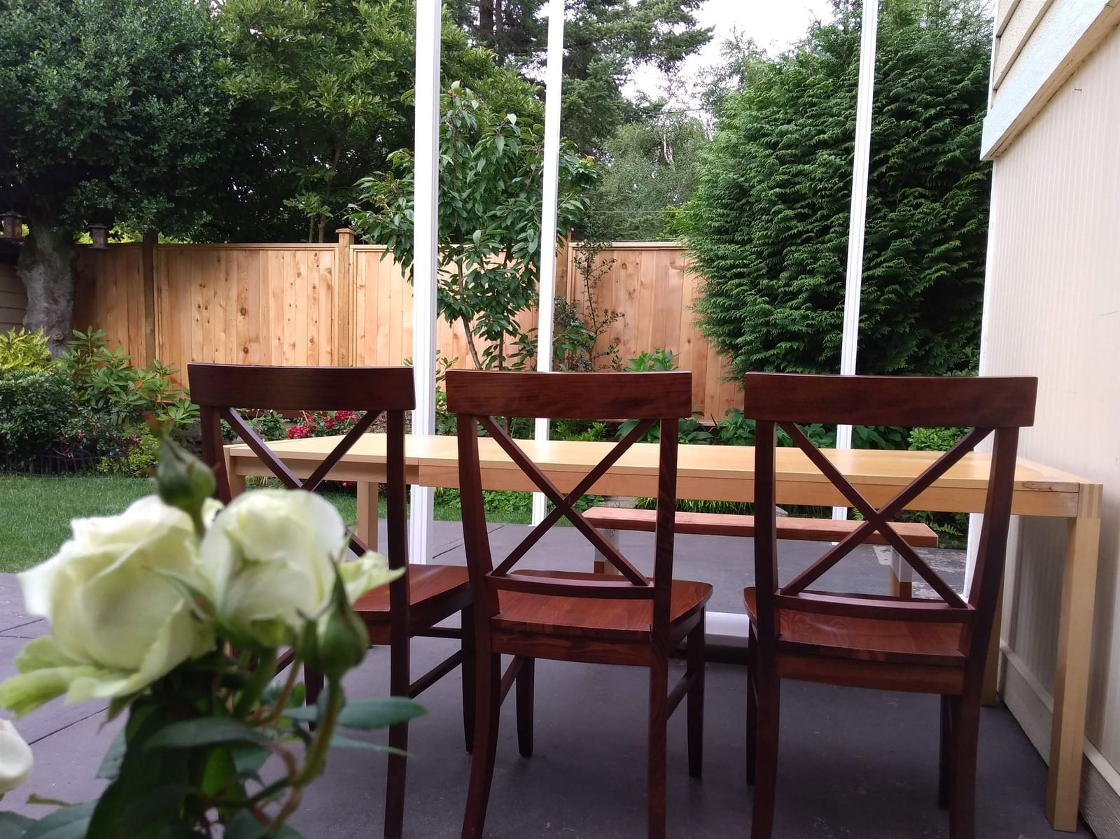
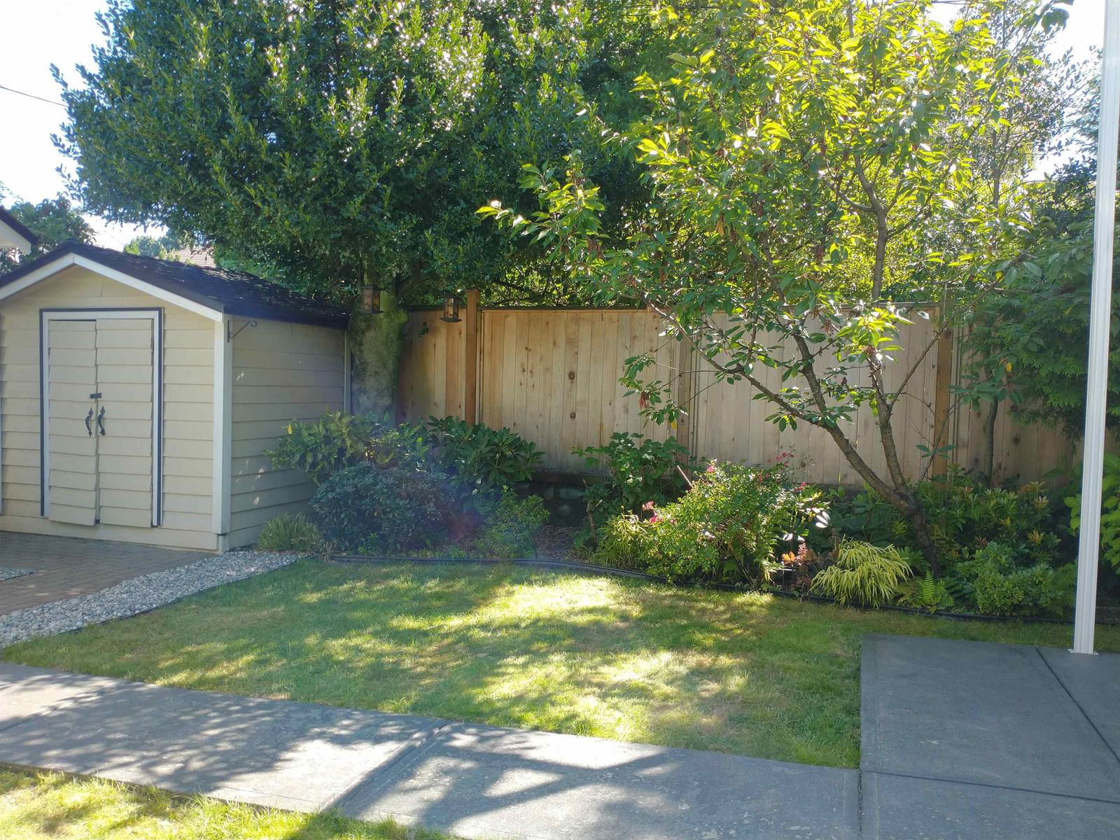
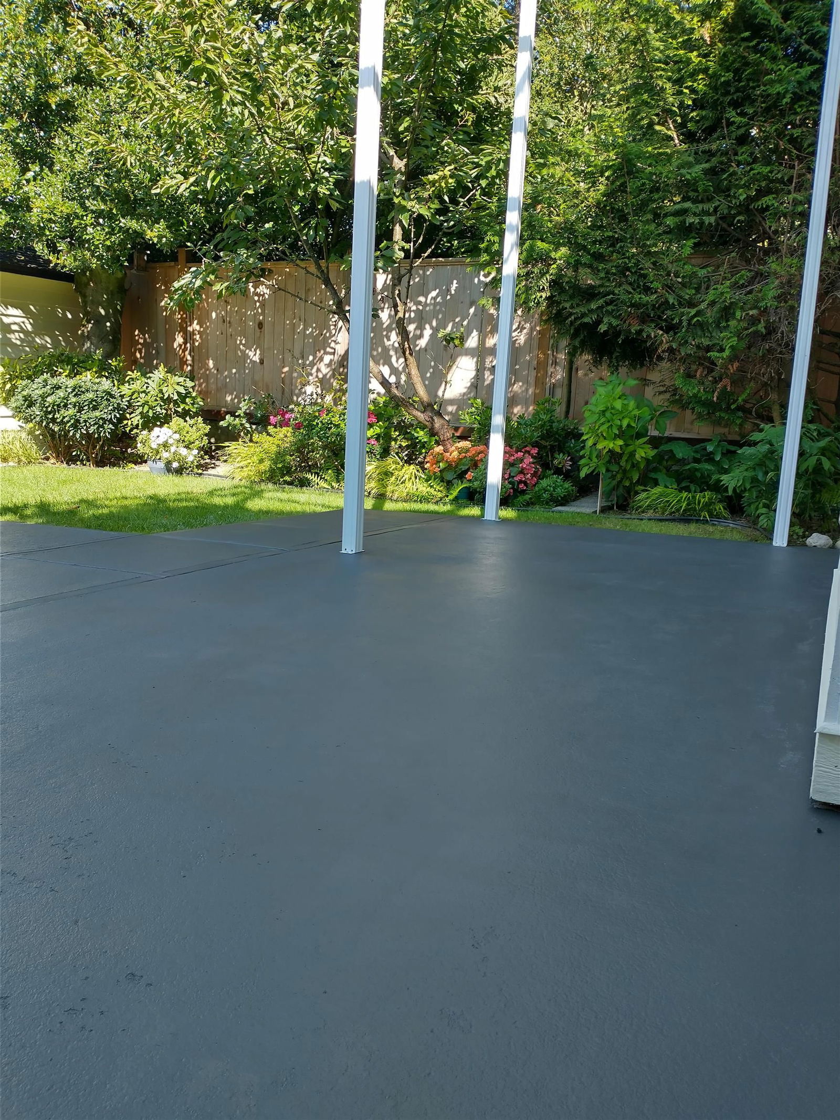
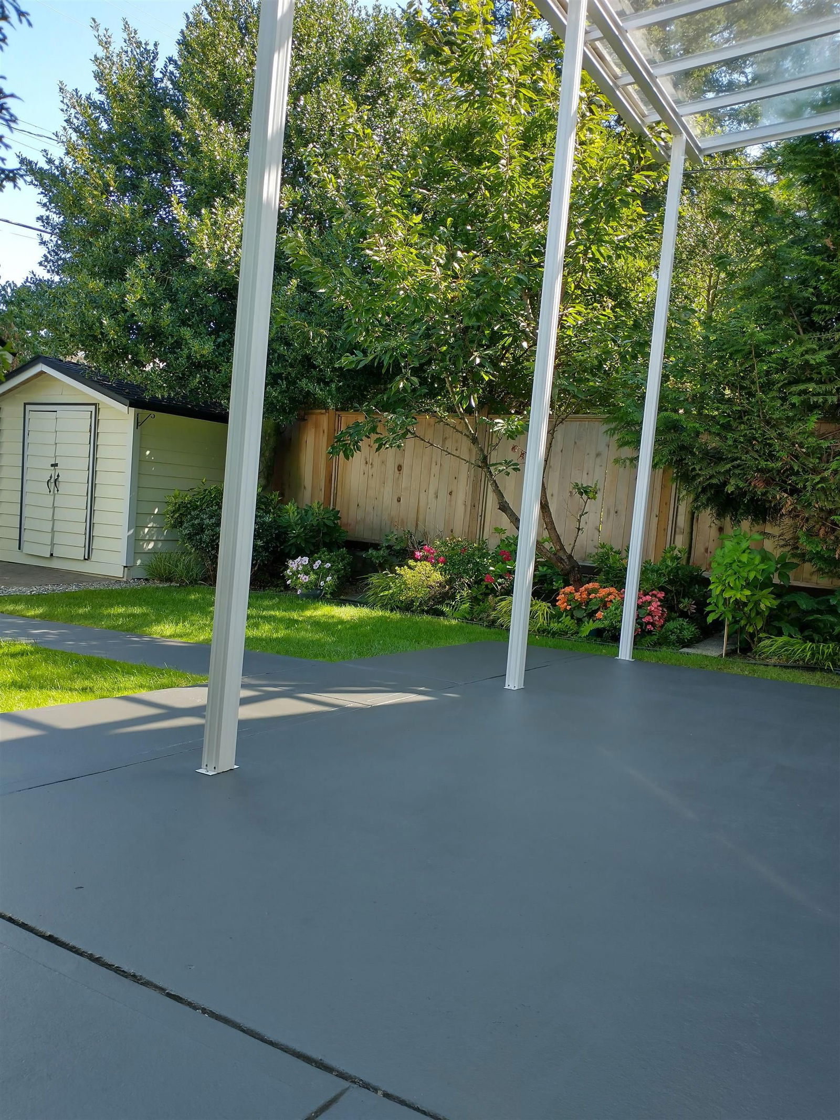
Property Overview
Home Type
Detached
Building Type
House
Lot Size
3920 Sqft
Community
Cambie
Beds
6
Heating
Natural Gas
Full Baths
3
Cooling
Data Unavailable
Parking Space(s)
3
Year Built
1930
Property Taxes
$10,200
Days on Market
66
MLS® #
R2983165
Price / Sqft
$1,296
Land Use
RM-8A
Style
Two Storey
Description
Collapse
Estimated buyer fees
| List price | $2,988,000 |
| Typical buy-side realtor | $36,432 |
| Bōde | $0 |
| Saving with Bōde | $36,432 |
When you are empowered by Bōde, you don't need an agent to buy or sell your home. For the ultimate buying experience, connect directly with a Bōde seller.
Interior Details
Expand
Flooring
Hardwood, Laminate Flooring
Heating
Baseboard
Number of fireplaces
1
Basement details
Finished
Basement features
Full
Appliances included
Dishwasher, Refrigerator, Electric Cooktop
Exterior Details
Expand
Exterior
See Home Description
Exterior features
Frame - Wood
Construction type
See Home Description
Roof type
Asphalt Shingles
Foundation type
Concrete
More Information
Expand
Property
Community features
Shopping Nearby
Multi-unit property?
Data Unavailable
HOA fee includes
See Home Description
Parking
Parking space included
Yes
Total parking
3
Parking features
No Garage
This REALTOR.ca listing content is owned and licensed by REALTOR® members of The Canadian Real Estate Association.
