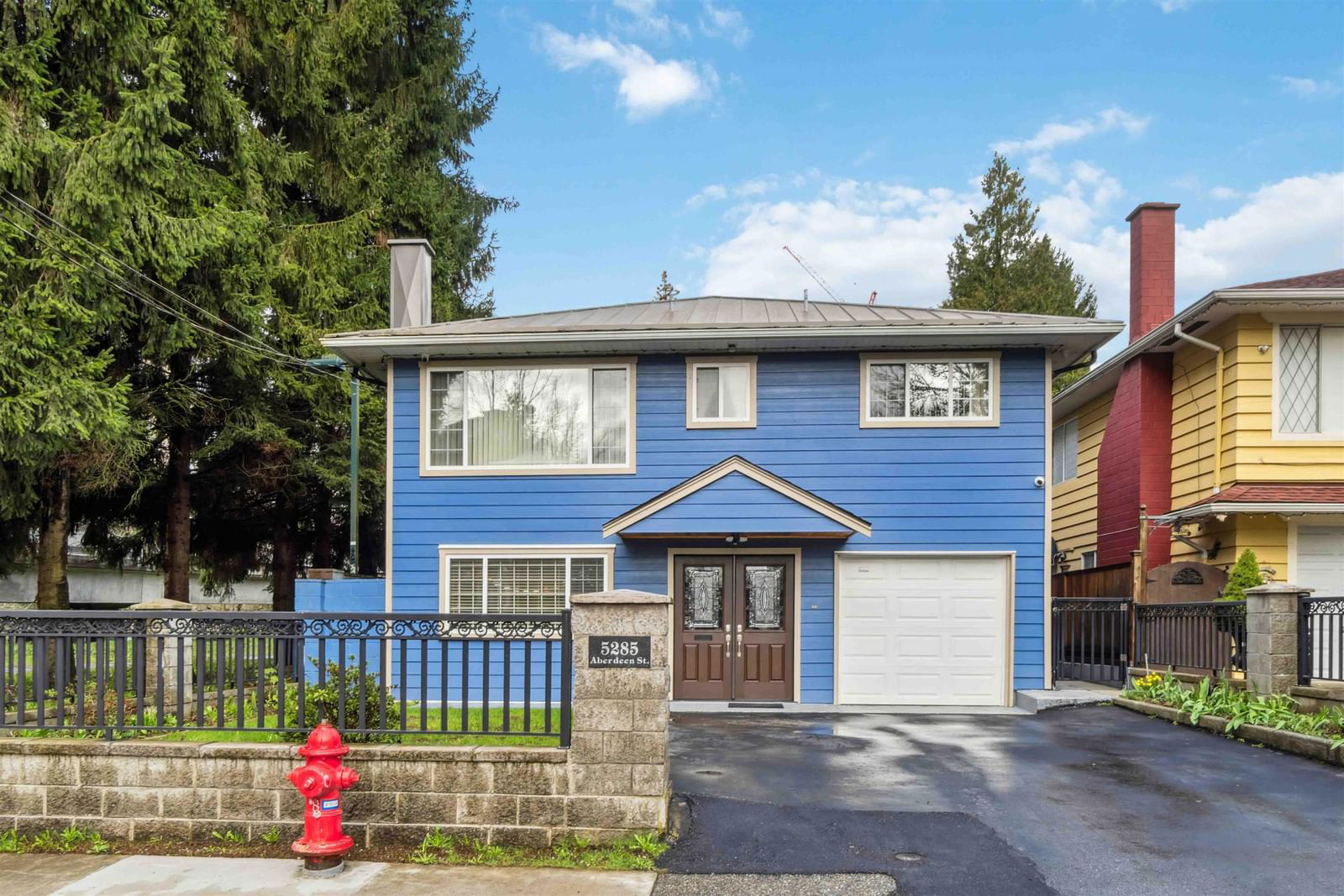5285 Aberdeen Street, Vancouver, BC V5R4M2
Property Overview
Home Type
Detached
Building Type
House
Lot Size
3920 Sqft
Community
Collingwood
Beds
4
Heating
Data Unavailable
Full Baths
2
Cooling
Data Unavailable
Parking Space(s)
3
Year Built
1973
Property Taxes
$6,815
Days on Market
50
MLS® #
R2982899
Price / Sqft
$957
Land Use
R1-1
Style
Two Storey
Description
Collapse
Estimated buyer fees
| List price | $2,199,999 |
| Typical buy-side realtor | $27,370 |
| Bōde | $0 |
| Saving with Bōde | $27,370 |
When you are empowered by Bōde, you don't need an agent to buy or sell your home. For the ultimate buying experience, connect directly with a Bōde seller.
Interior Details
Expand
Flooring
Hardwood, Carpet
Heating
Baseboard
Number of fireplaces
1
Basement details
Finished
Basement features
Full
Appliances included
Dishwasher, Refrigerator, Electric Cooktop
Exterior Details
Expand
Exterior
Hardie Cement Fiber Board, Stucco
Exterior features
Frame - Wood
Construction type
See Home Description
Roof type
Metal
Foundation type
Concrete
More Information
Expand
Property
Community features
Shopping Nearby
Multi-unit property?
Data Unavailable
HOA fee includes
See Home Description
Parking
Parking space included
Yes
Total parking
3
Parking features
No Garage
This REALTOR.ca listing content is owned and licensed by REALTOR® members of The Canadian Real Estate Association.

