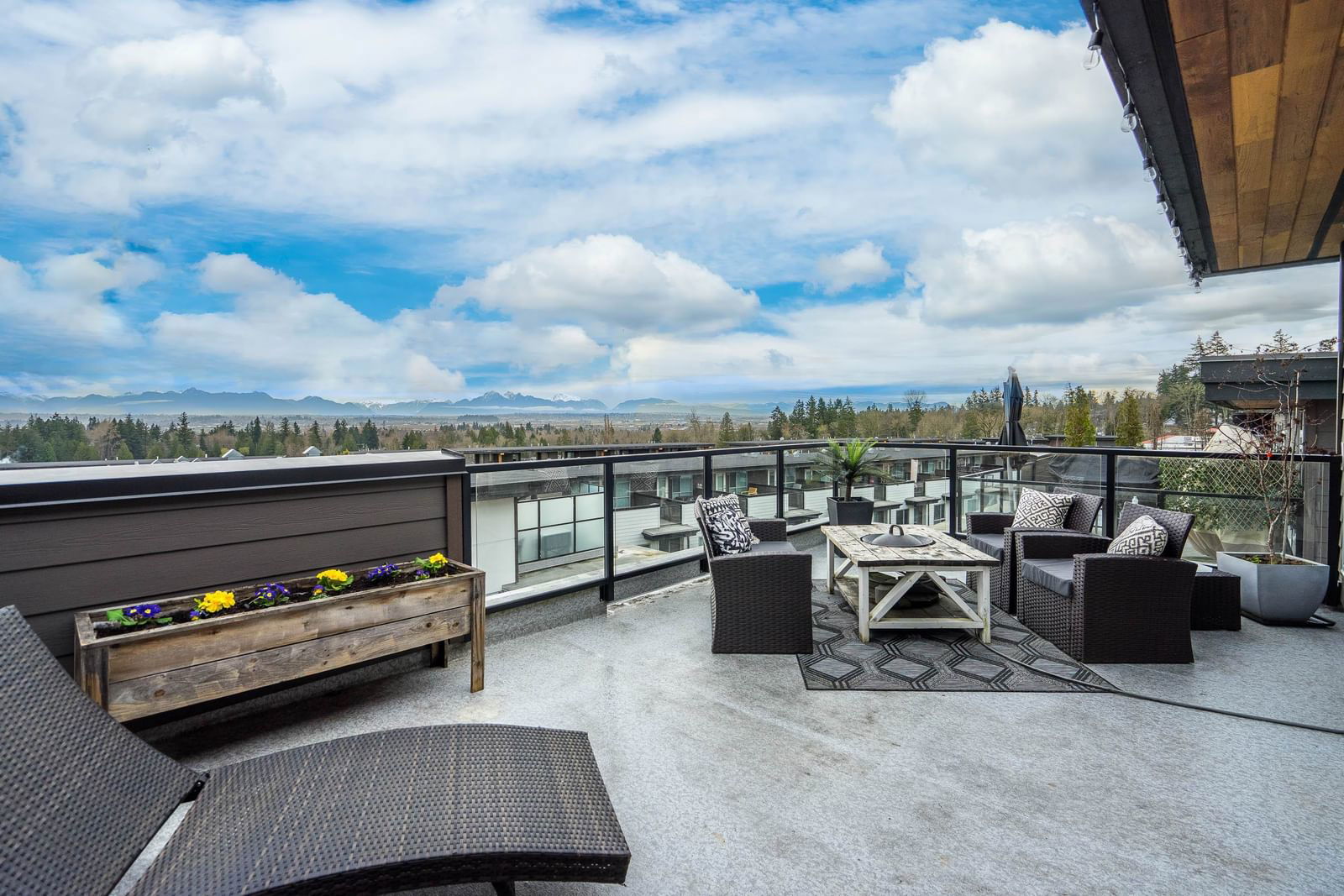#15 2825 159 Street, Surrey, BC V3Z0T9
$1,148,800
Beds
4
Baths
2.5
Sqft
1973
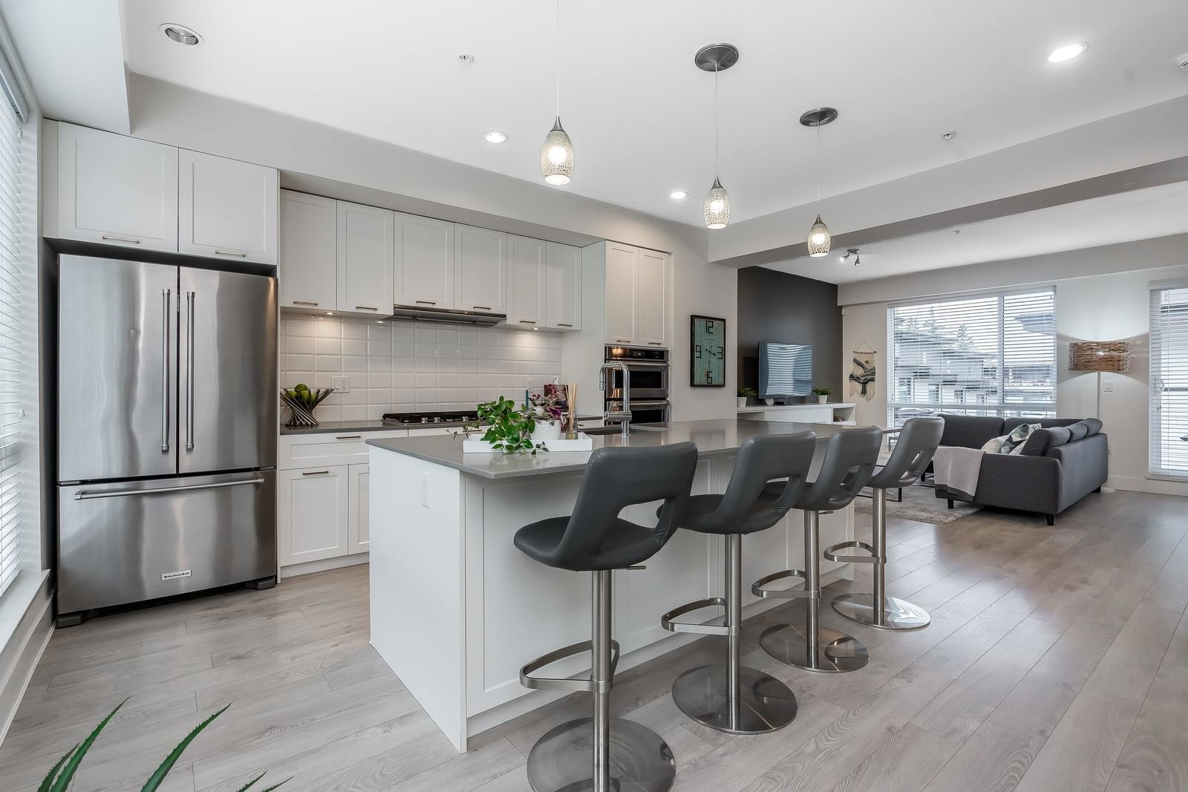
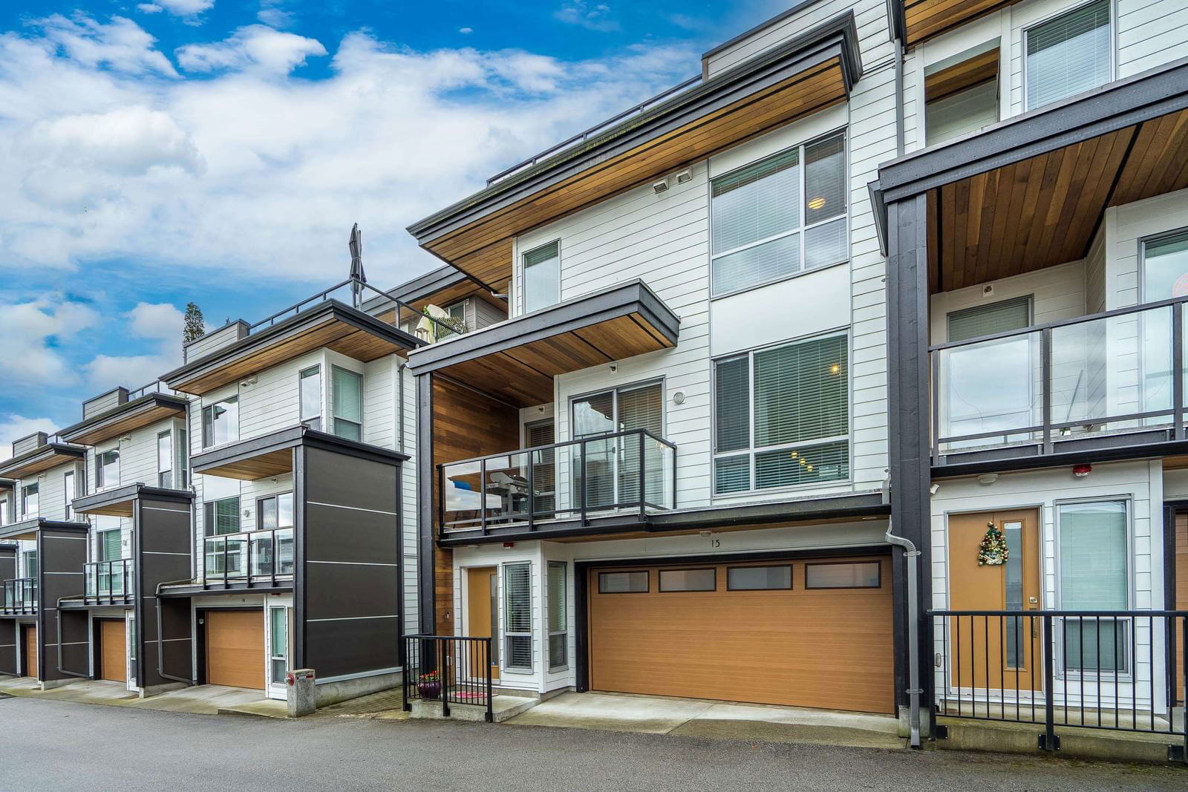
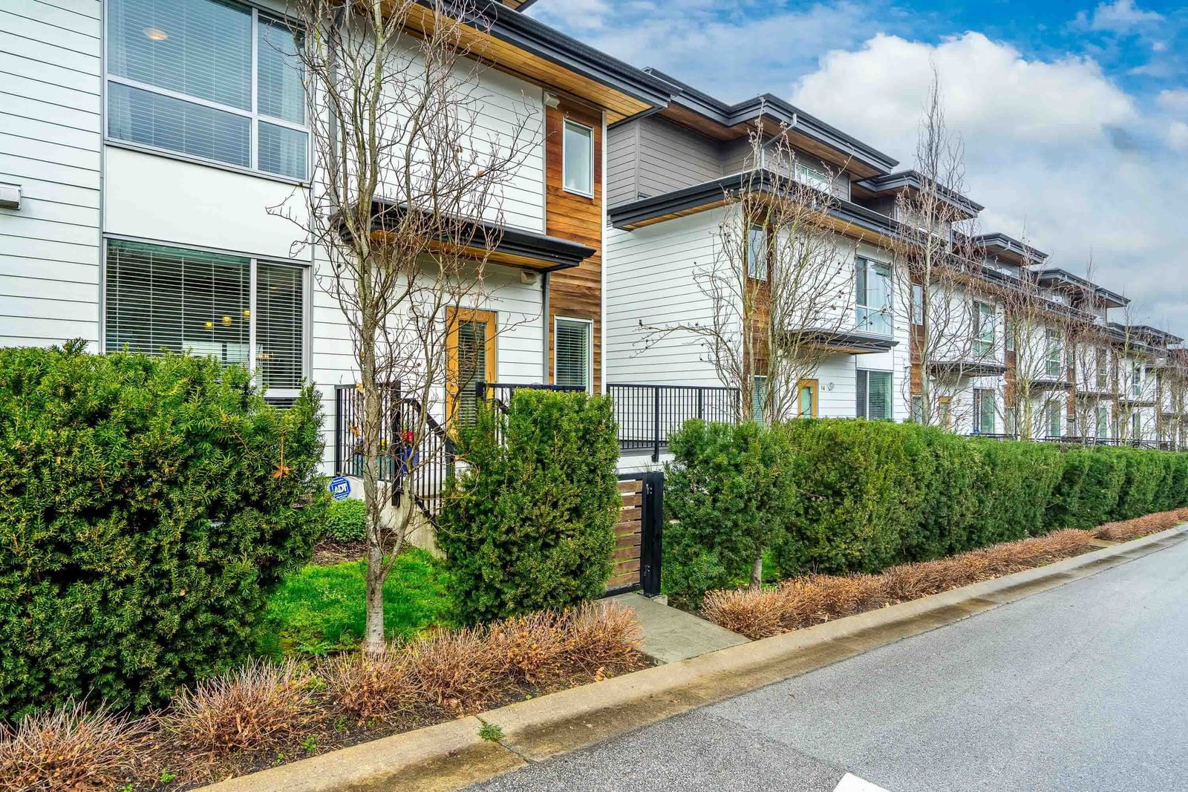
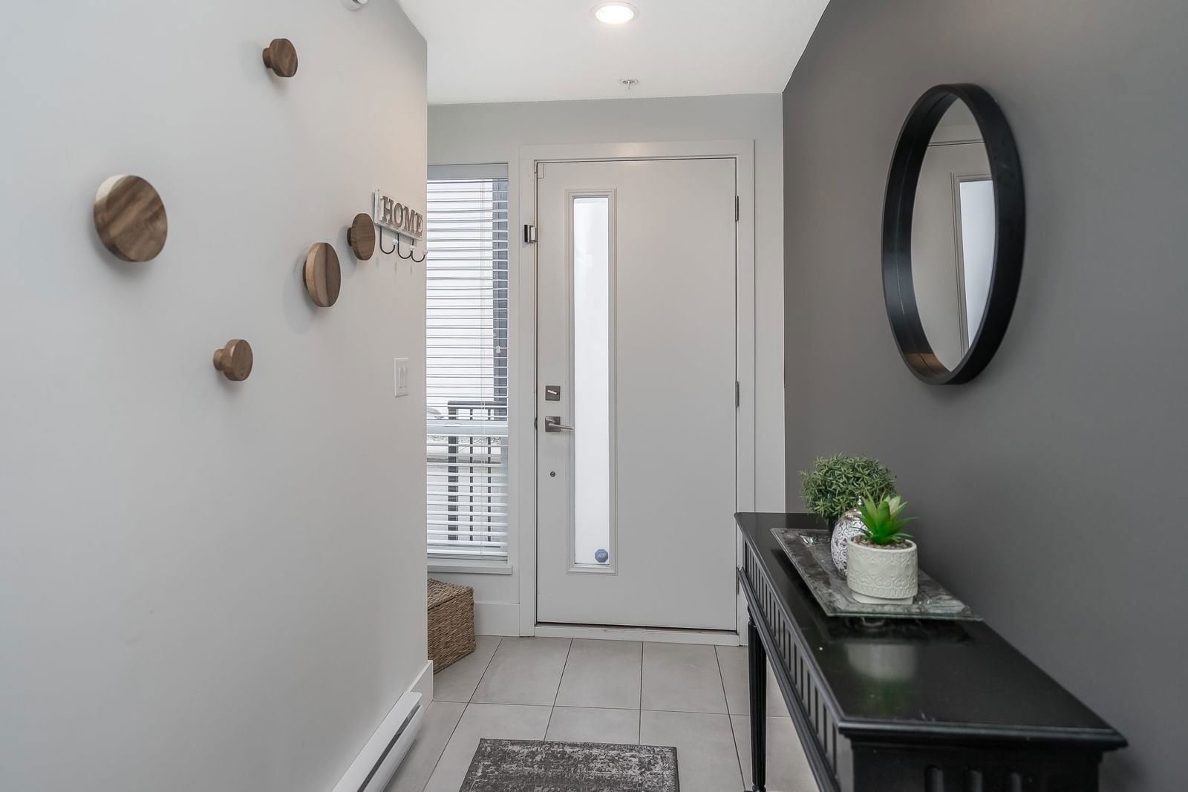
Property Overview
Home Type
Row / Townhouse
Community
None
Beds
4
Heating
Natural Gas
Full Baths
2
Cooling
Air Conditioning (Central), Air Conditioning (Wall Unit(s))
Half Baths
1
Parking Space(s)
2
Year Built
2017
Property Taxes
$4,157
Days on Market
50
MLS® #
R2982685
Price / Sqft
$582
Land Use
CD
Style
Four Level Split
Description
Collapse
Estimated buyer fees
| List price | $1,148,800 |
| Typical buy-side realtor | $15,281 |
| Bōde | $0 |
| Saving with Bōde | $15,281 |
When you are empowered by Bōde, you don't need an agent to buy or sell your home. For the ultimate buying experience, connect directly with a Bōde seller.
Interior Details
Expand
Flooring
Laminate Flooring, Carpet
Heating
Heat Pump
Cooling
Air Conditioning (Central), Air Conditioning (Wall Unit(s))
Number of fireplaces
1
Basement details
None
Basement features
None
Appliances included
Dishwasher, Refrigerator, Microwave, Double Oven, Electric Range
Exterior Details
Expand
Exterior
Hardie Cement Fiber Board
Number of finished levels
4
Exterior features
Frame - Wood
Construction type
See Home Description
Roof type
Asphalt Shingles
Foundation type
Concrete
More Information
Expand
Property
Community features
Shopping Nearby
Multi-unit property?
Data Unavailable
HOA fee includes
See Home Description
Strata Details
Strata type
Unsure
Strata fee
$516 / month
Strata fee includes
See Home Description
Animal Policy
No pets
Parking
Parking space included
Yes
Total parking
2
Parking features
No Garage
This REALTOR.ca listing content is owned and licensed by REALTOR® members of The Canadian Real Estate Association.
