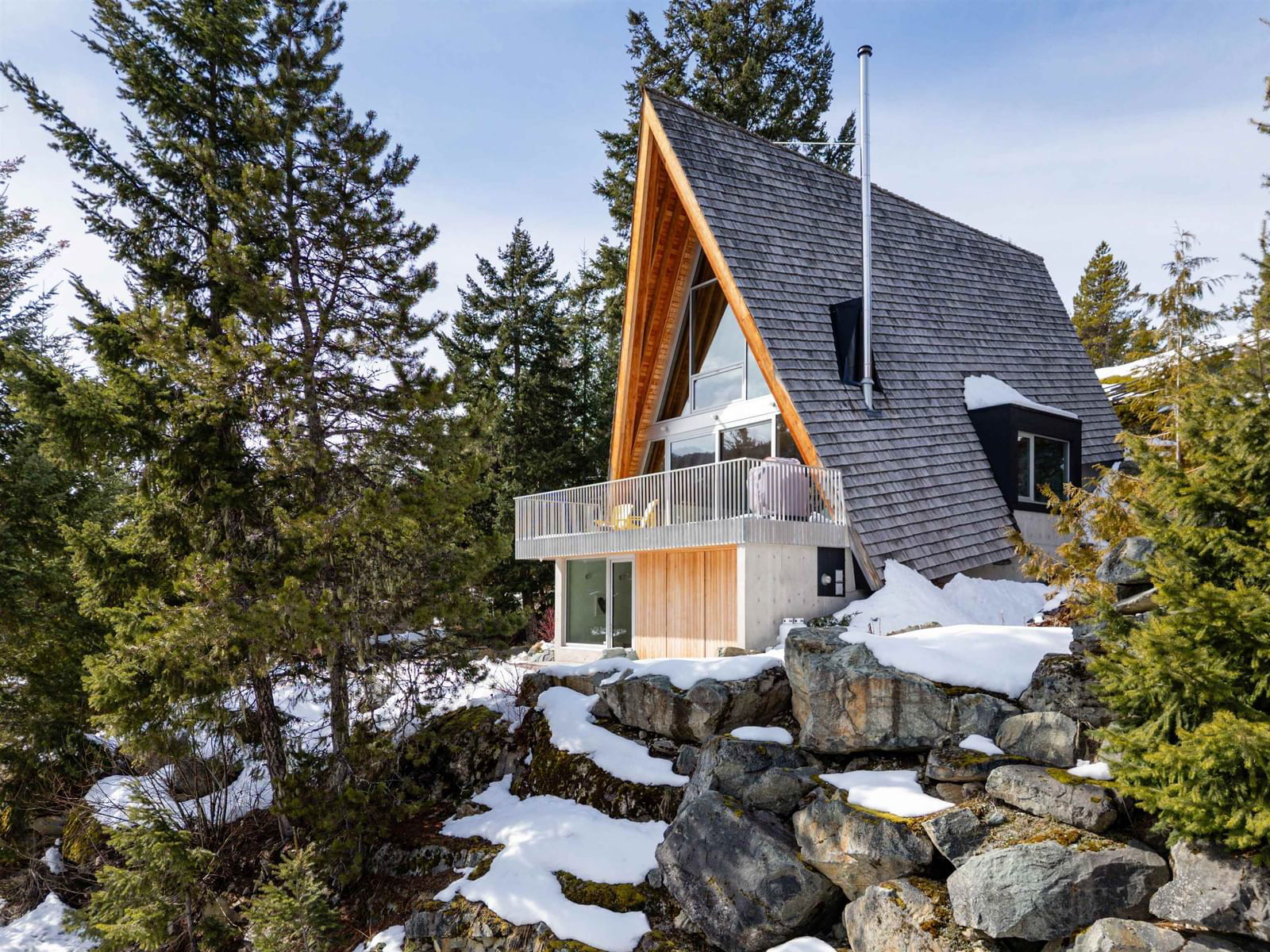9501 Emerald Drive, Whistler, BC V8E0G5




Property Overview
Home Type
Detached
Building Type
House
Lot Size
9583 Sqft
Community
Emerald Estates
Beds
2
Heating
Electric
Full Baths
2
Cooling
Data Unavailable
Parking Space(s)
4
Year Built
2015
Property Taxes
$7,382
Days on Market
141
MLS® #
R2979718
Price / Sqft
$1,891
Land Use
RS1
Style
Three Storey
Description
Collapse
Estimated buyer fees
| List price | $3,495,000 |
| Typical buy-side realtor | $42,263 |
| Bōde | $0 |
| Saving with Bōde | $42,263 |
When you are empowered by Bōde, you don't need an agent to buy or sell your home. For the ultimate buying experience, connect directly with a Bōde seller.
Interior Details
Expand
Flooring
See Home Description
Heating
See Home Description
Number of fireplaces
1
Basement details
Finished
Basement features
Full
Appliances included
Dishwasher, Refrigerator, Electric Stove
Exterior Details
Expand
Exterior
See Home Description
Exterior features
Frame - Wood
Construction type
Concrete
Roof type
Wood
Foundation type
Concrete
More Information
Expand
Property
Community features
Golf, Shopping Nearby
Multi-unit property?
Data Unavailable
HOA fee includes
See Home Description
Parking
Parking space included
Yes
Total parking
4
Parking features
No Garage
This REALTOR.ca listing content is owned and licensed by REALTOR® members of The Canadian Real Estate Association.

