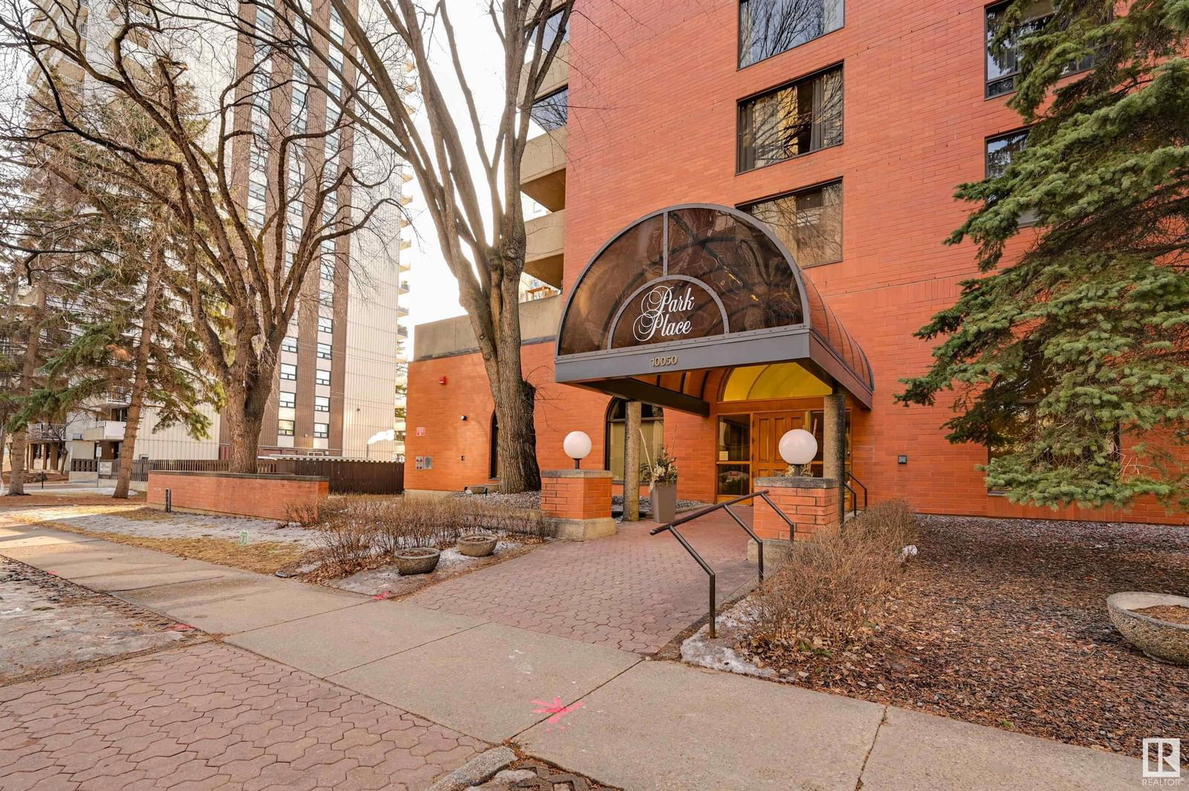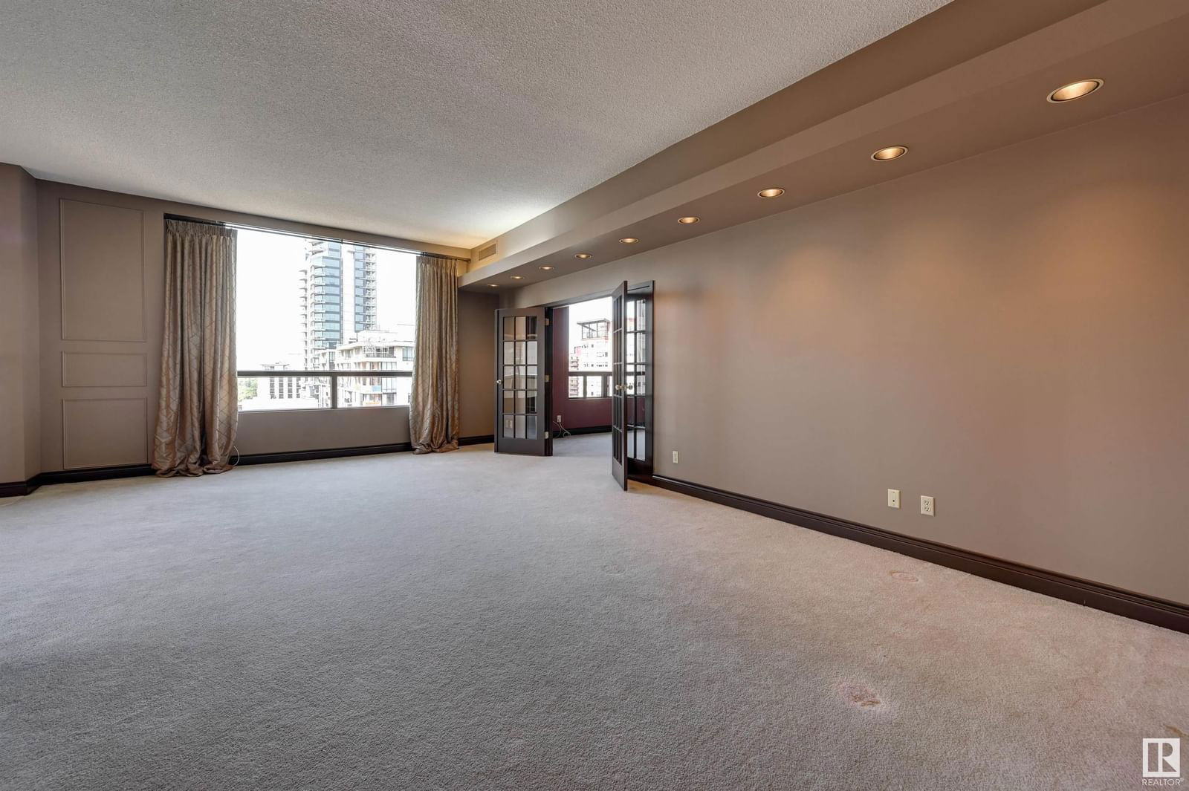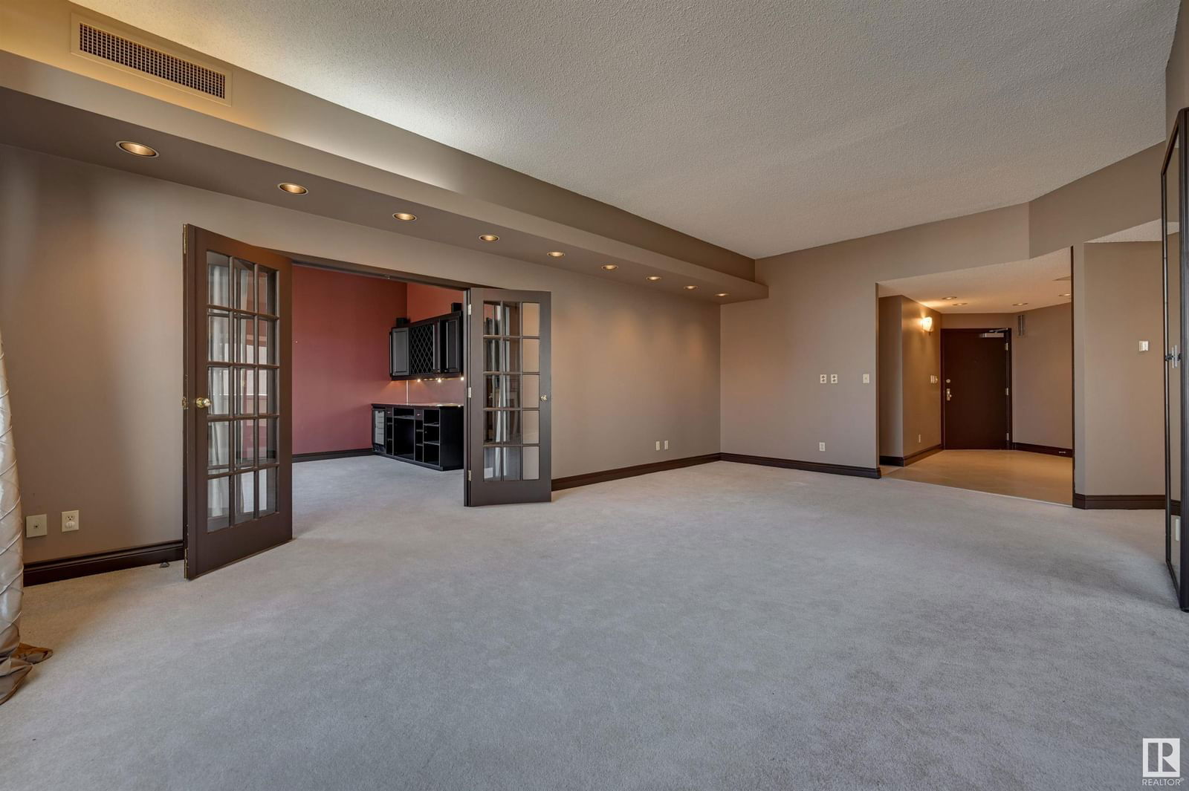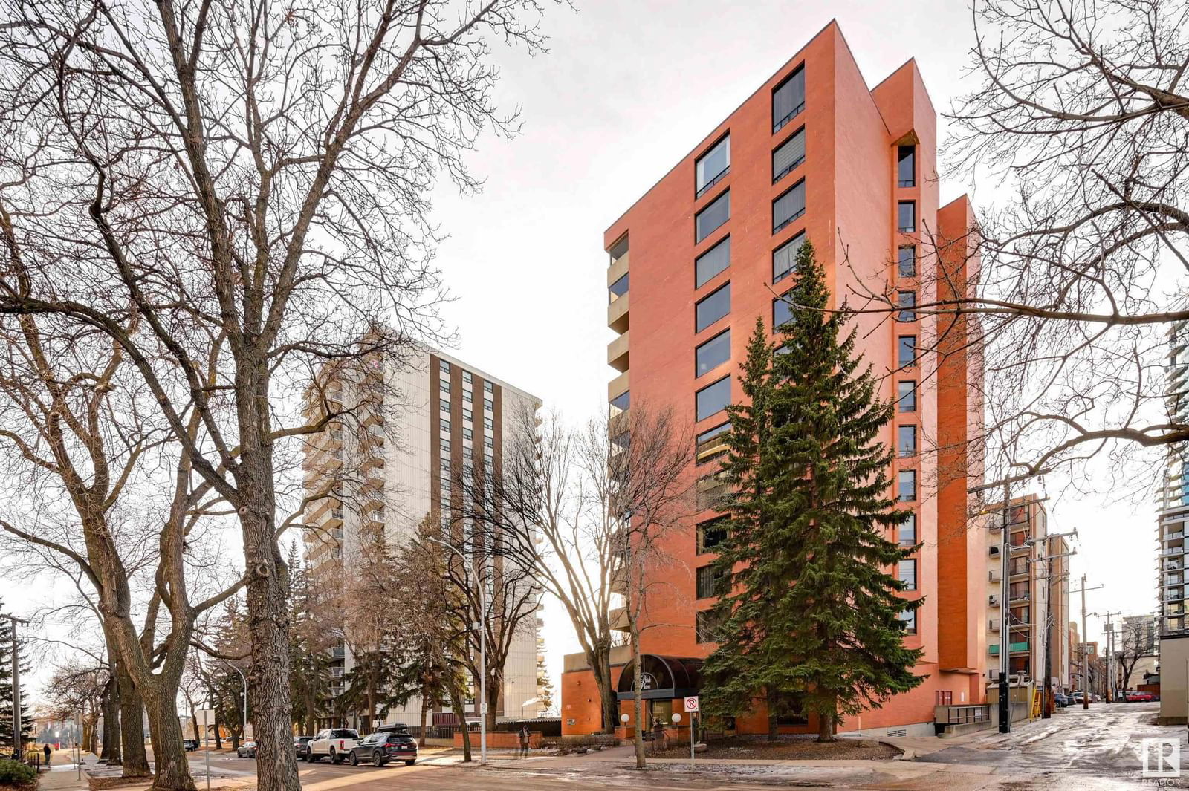#12A 10050 118 Street, Edmonton, AB T5K2M8
$549,000
Beds
2
Baths
2.5
Sqft
2306




Property Overview
Home Type
Apartment
Building Type
High Rise Apartment
Community
None
Beds
2
Heating
Oil, Natural Gas
Full Baths
2
Cooling
Data Unavailable
Half Baths
1
Parking Space(s)
2
Year Built
1981
Days on Platform
76
MLS® #
E4423526
Price / Sqft
$238
Land Use
Zone 12
Description
Collapse
Estimated buyer fees
| List price | $549,000 |
| Typical buy-side realtor | $10,235 |
| Bōde | $0 |
| Saving with Bōde | $10,235 |
When you are empowered by Bōde, you don't need an agent to buy or sell your home. For the ultimate buying experience, connect directly with a Bōde seller.
Interior Details
Expand
Flooring
Carpet, Marble, Slate
Heating
Fan Coil, Hot Water
Basement details
None
Basement features
None
Appliances included
Dryer, Oven-Built-in, Refrigerator, Dishwasher, Window Coverings
Exterior Details
Expand
Exterior
Brick
Construction type
Concrete
Roof type
Tar / Gravel
Foundation type
Concrete
More Information
Expand
Property
Community features
Golf, Shopping Nearby
Multi-unit property?
Data Unavailable
HOA fee includes
See Home Description
Condo Details
Condo type
Unsure
Condo fee
$1,450 / month
Condo fee includes
Parking
Animal Policy
No pets
Parking
Parking space included
Yes
Total parking
2
Parking features
Single Indoor
Disclaimer: MLS® System Data made available from the REALTORS® Association of Edmonton.
Data is deemed reliable but is not guaranteed accurate
by the REALTORS® Association of Edmonton.
Copyright 2025 by the REALTORS® Association of Edmonton.
All Rights Reserved. Data was last updated Friday, May 16, 2025, 1:41:45 PM UTC.
This REALTOR.ca listing content is owned and licensed by REALTOR® members of The Canadian Real Estate Association.
