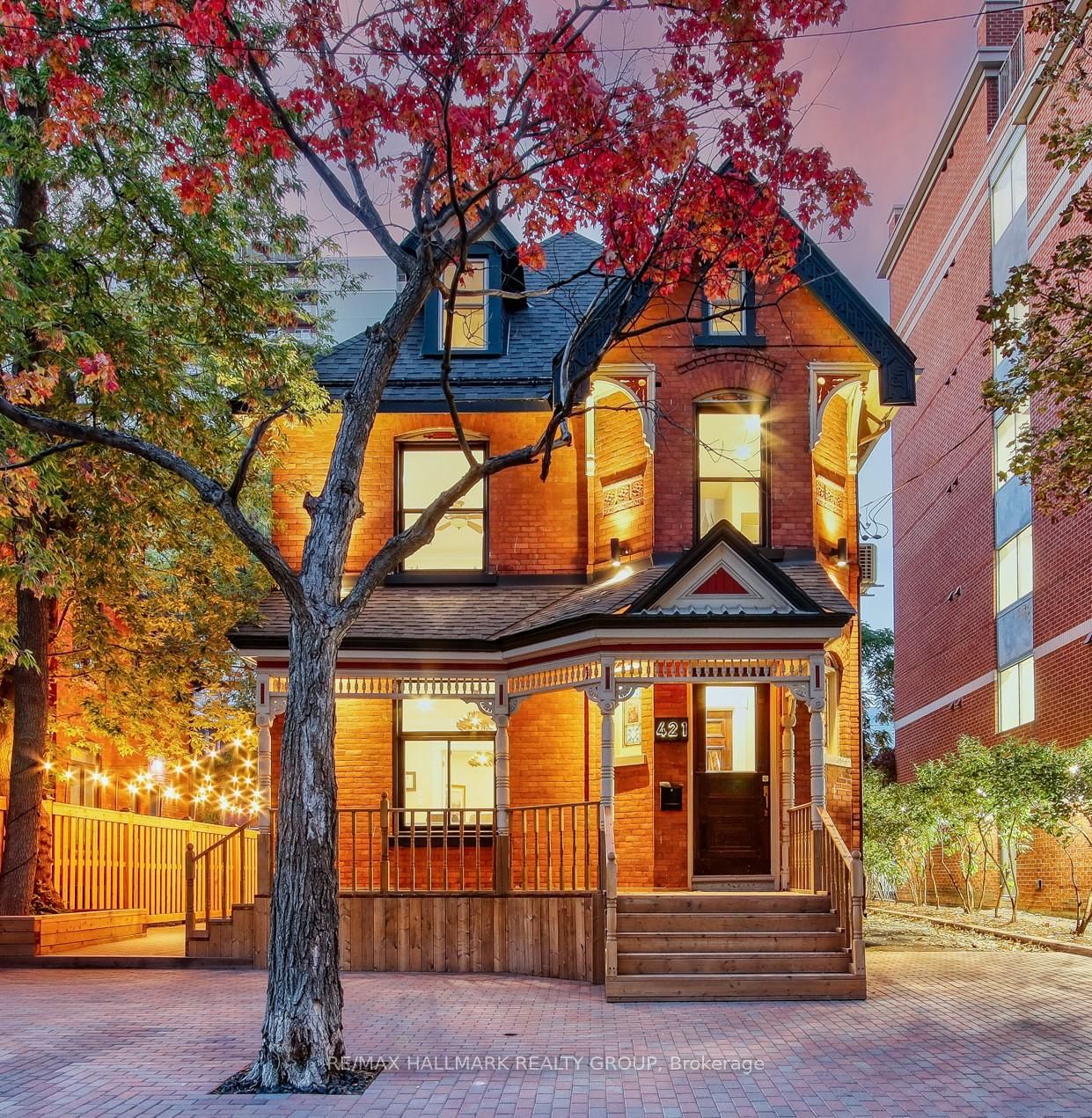421 Gilmour Street, Ottawa, ON K2P0R5
$1,624,000
Sqft
2500
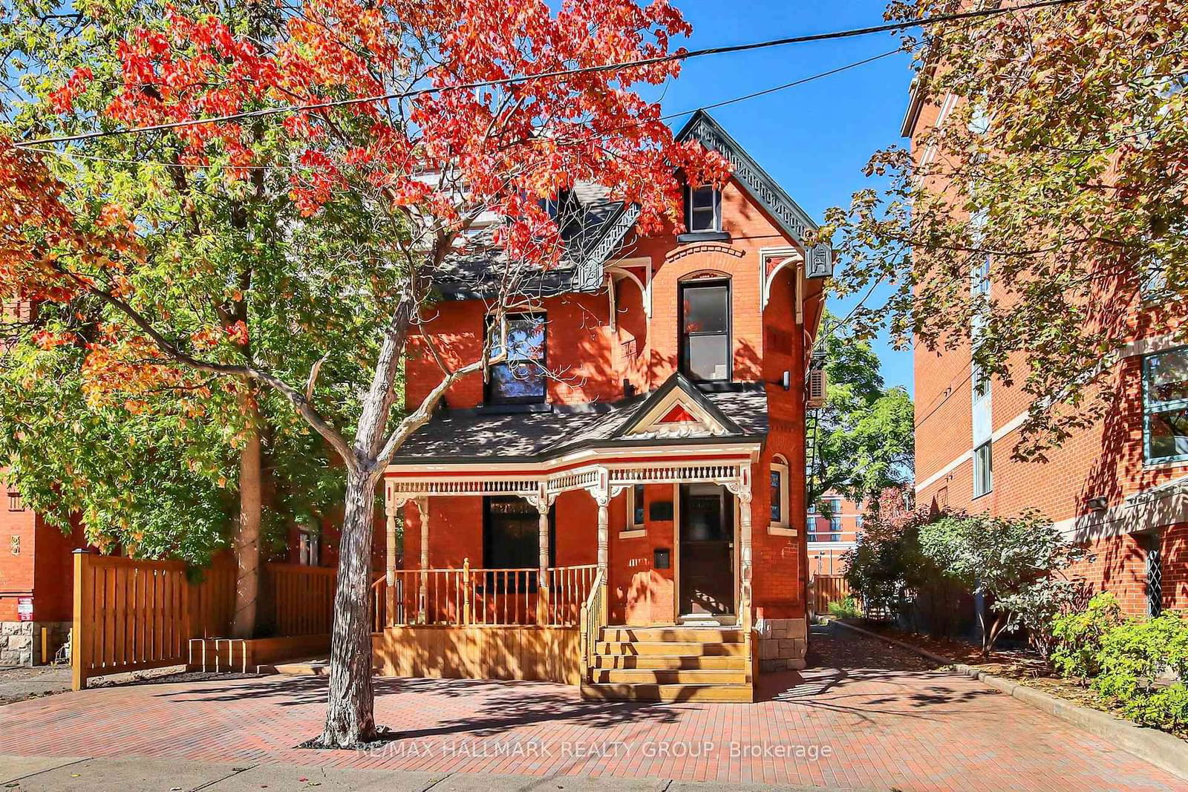
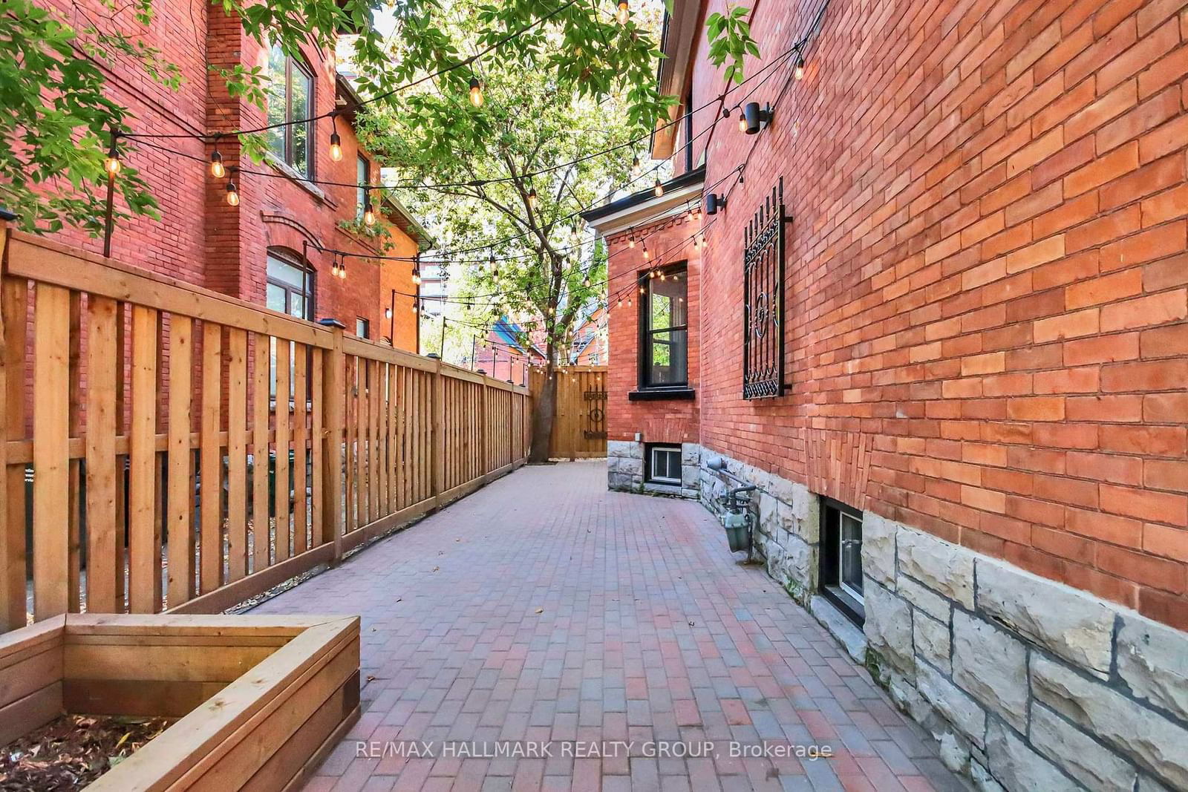
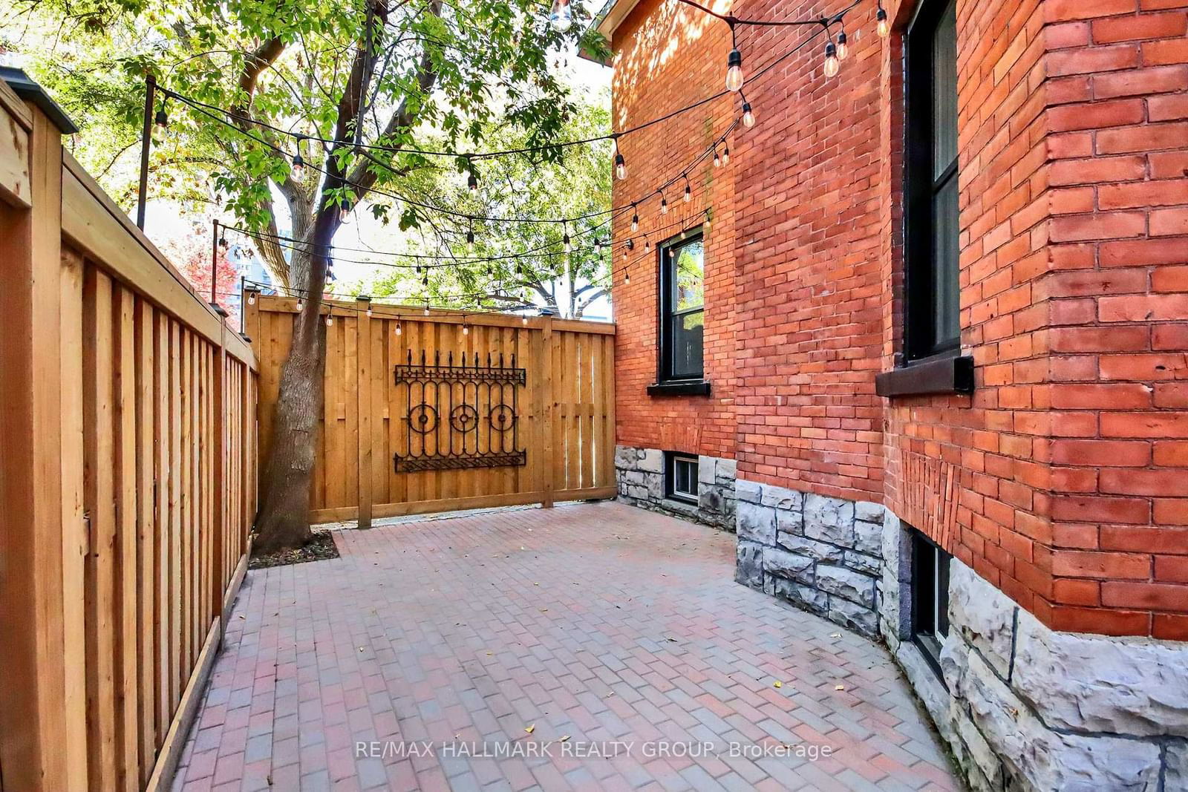
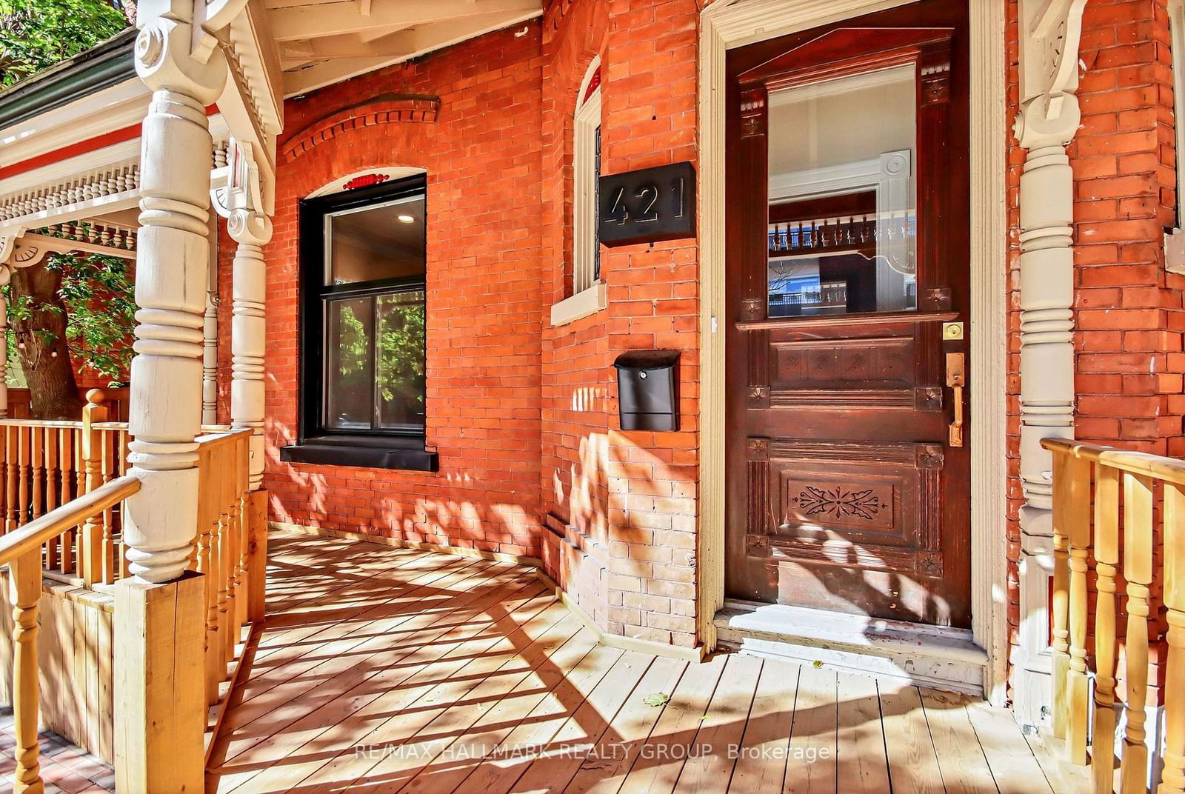
Property Overview
Home Type
Row / Townhouse
Lot Size
4823 Sqft
Community
None
Heating
Data Unavailable
Cooling
Air Conditioning (Wall Unit(s))
Parking Space(s)
6
Property Taxes
$25,738
Days on Market
102
MLS® #
X11986538
Price / Sqft
$650
Style
Three Storey
Description
Collapse
Estimated buyer fees
| List price | $1,624,000 |
| Typical buy-side realtor | $40,600 |
| Bōde | $0 |
| Saving with Bōde | $40,600 |
When you are empowered by Bōde, you don't need an agent to buy or sell your home. For the ultimate buying experience, connect directly with a Bōde seller.
Interior Details
Expand
Flooring
See Home Description
Heating
Hot Water
Cooling
Air Conditioning (Wall Unit(s))
Basement details
None
Basement features
None
Exterior Details
Expand
Exterior
Brick
Construction type
See Home Description
Roof type
Other
Foundation type
Concrete
More Information
Expand
Property
Community features
None
Multi-unit property?
Data Unavailable
HOA fee includes
See Home Description
Parking
Parking space included
Yes
Total parking
6
Parking features
No Garage
This REALTOR.ca listing content is owned and licensed by REALTOR® members of The Canadian Real Estate Association.
