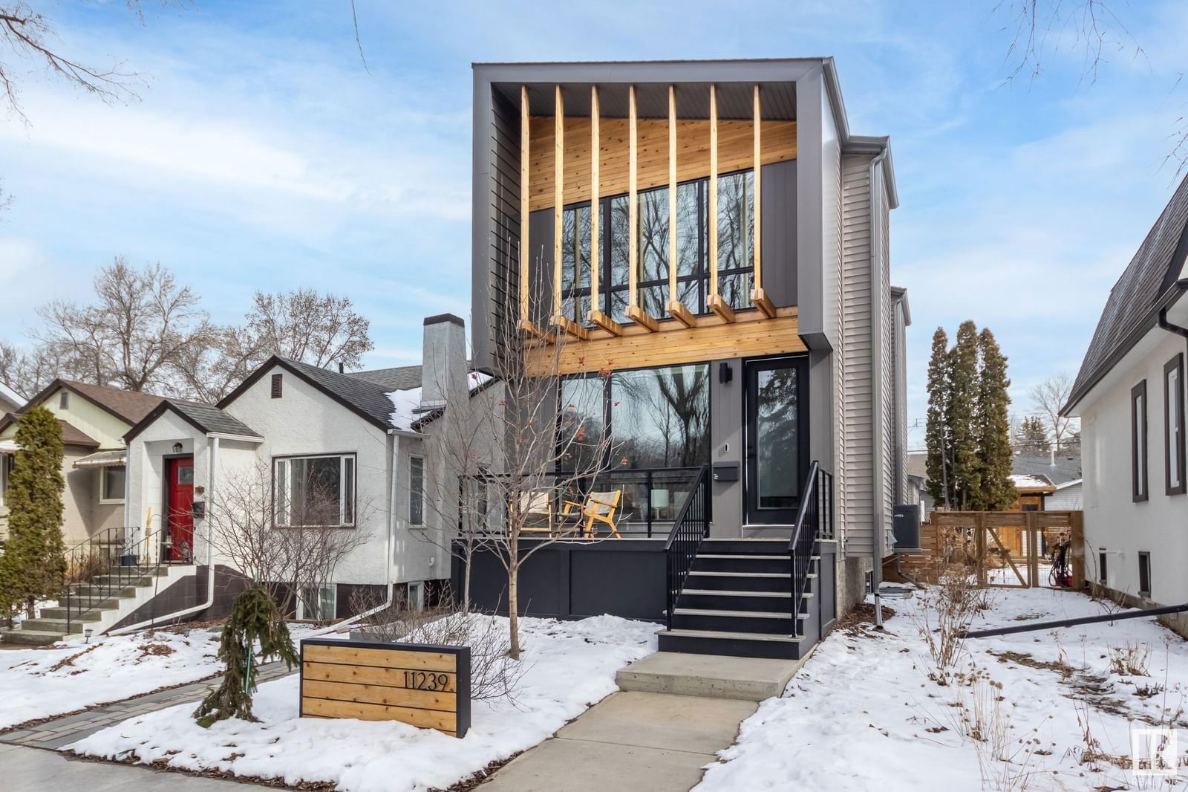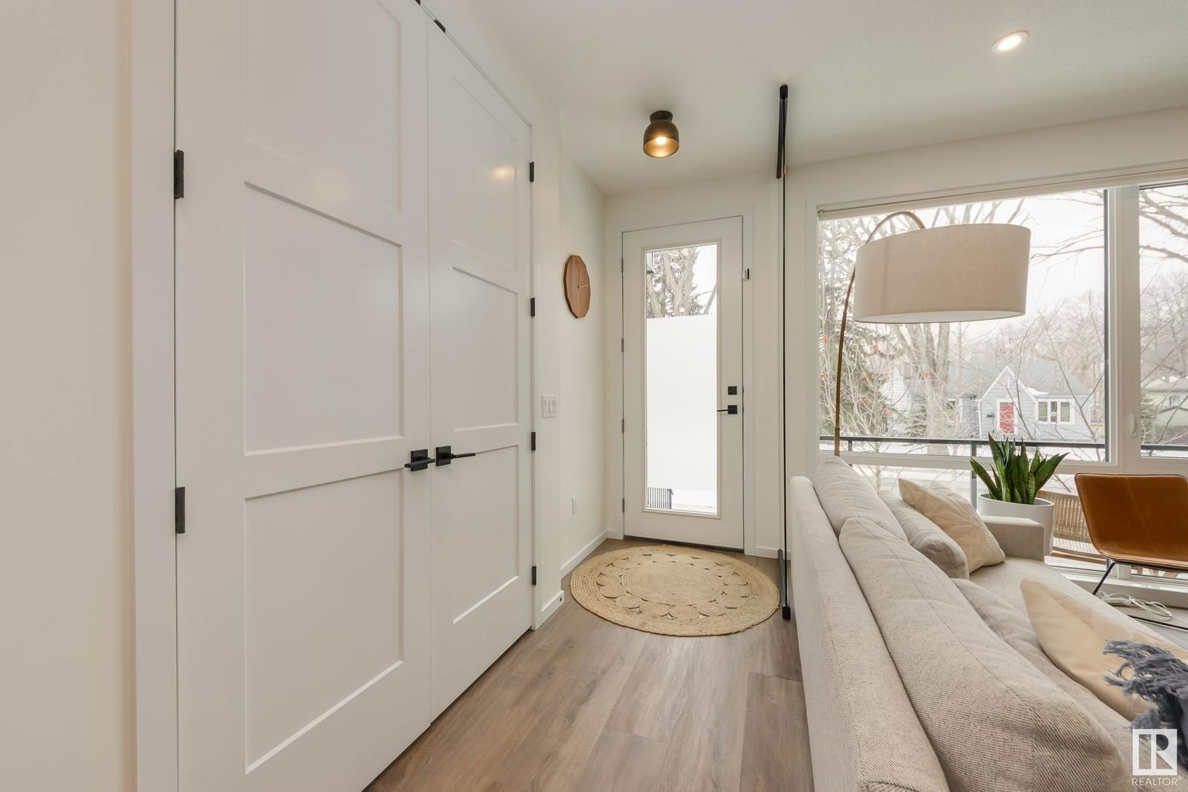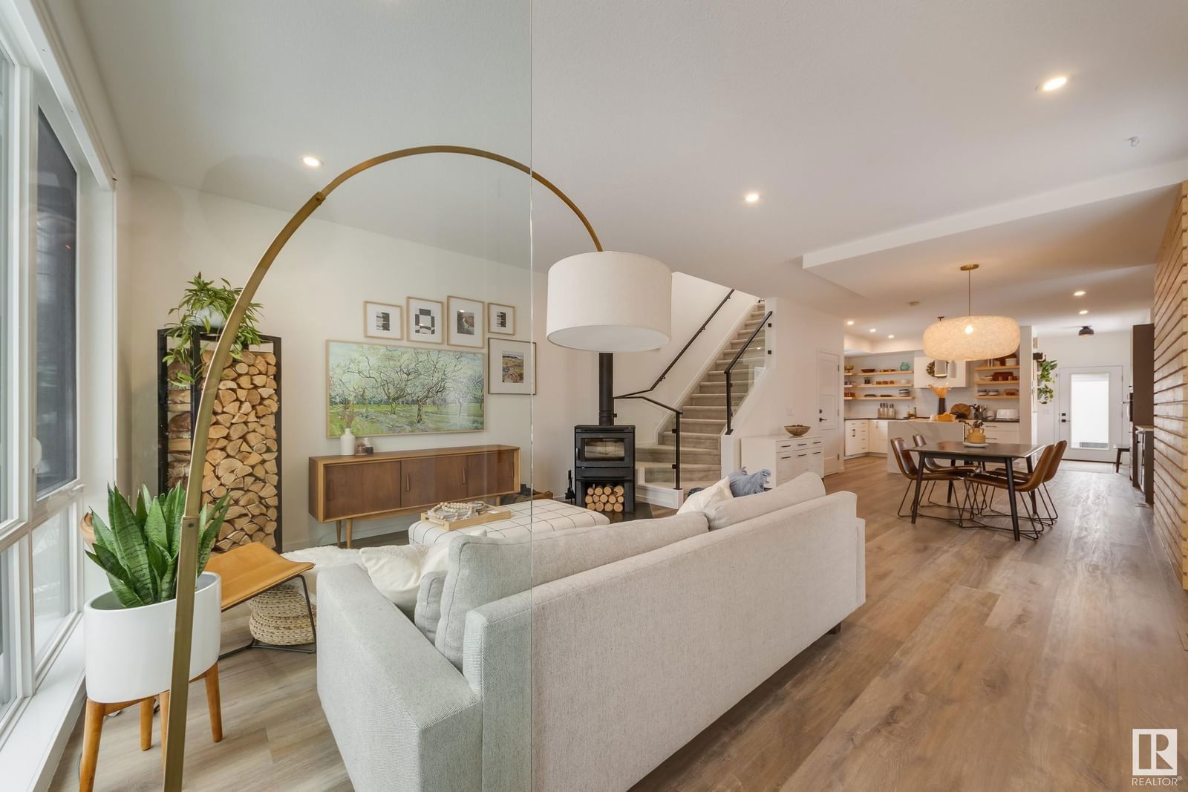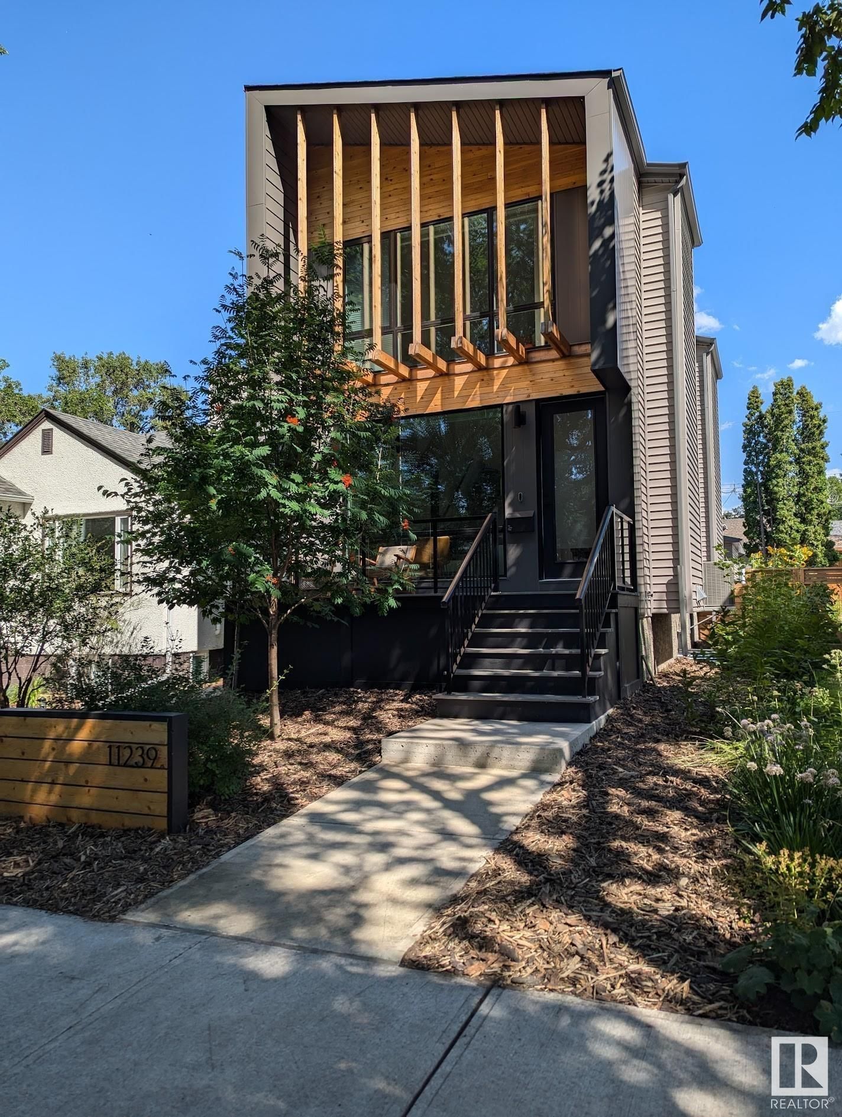11239 69 Street, Edmonton, AB T5B1R6




Property Overview
Home Type
Detached
Building Type
House
Lot Size
3155 Sqft
Community
Bellevue
Beds
4
Heating
Natural Gas
Full Baths
3
Cooling
Air Conditioning (Central)
Half Baths
1
Year Built
2019
Days on Platform
38
MLS® #
E4427193
Price / Sqft
$429
Land Use
Zone 09
Style
Two Storey
Description
Collapse
Estimated buyer fees
| List price | $749,900 |
| Typical buy-side realtor | $13,249 |
| Bōde | $0 |
| Saving with Bōde | $13,249 |
When you are empowered by Bōde, you don't need an agent to buy or sell your home. For the ultimate buying experience, connect directly with a Bōde seller.
Interior Details
Expand
Flooring
Carpet, Ceramic Tile, Vinyl Plank
Heating
See Home Description
Cooling
Air Conditioning (Central)
Basement details
Finished
Basement features
Full
Appliances included
Garage Control(s), Microwave Hood Fan, Window Coverings
Exterior Details
Expand
Exterior
Wood Siding, Vinyl Siding
Number of finished levels
2
Construction type
Wood Frame
Roof type
Asphalt Shingles
Foundation type
Concrete
More Information
Expand
Property
Community features
Golf, Playground
Multi-unit property?
Data Unavailable
HOA fee includes
See Home Description
Parking
Parking space included
Yes
Parking features
Double Garage Detached
Disclaimer: MLS® System Data made available from the REALTORS® Association of Edmonton.
Data is deemed reliable but is not guaranteed accurate
by the REALTORS® Association of Edmonton.
Copyright 2025 by the REALTORS® Association of Edmonton.
All Rights Reserved. Data was last updated Thursday, May 1, 2025, 10:47:31 AM UTC.
This REALTOR.ca listing content is owned and licensed by REALTOR® members of The Canadian Real Estate Association.

