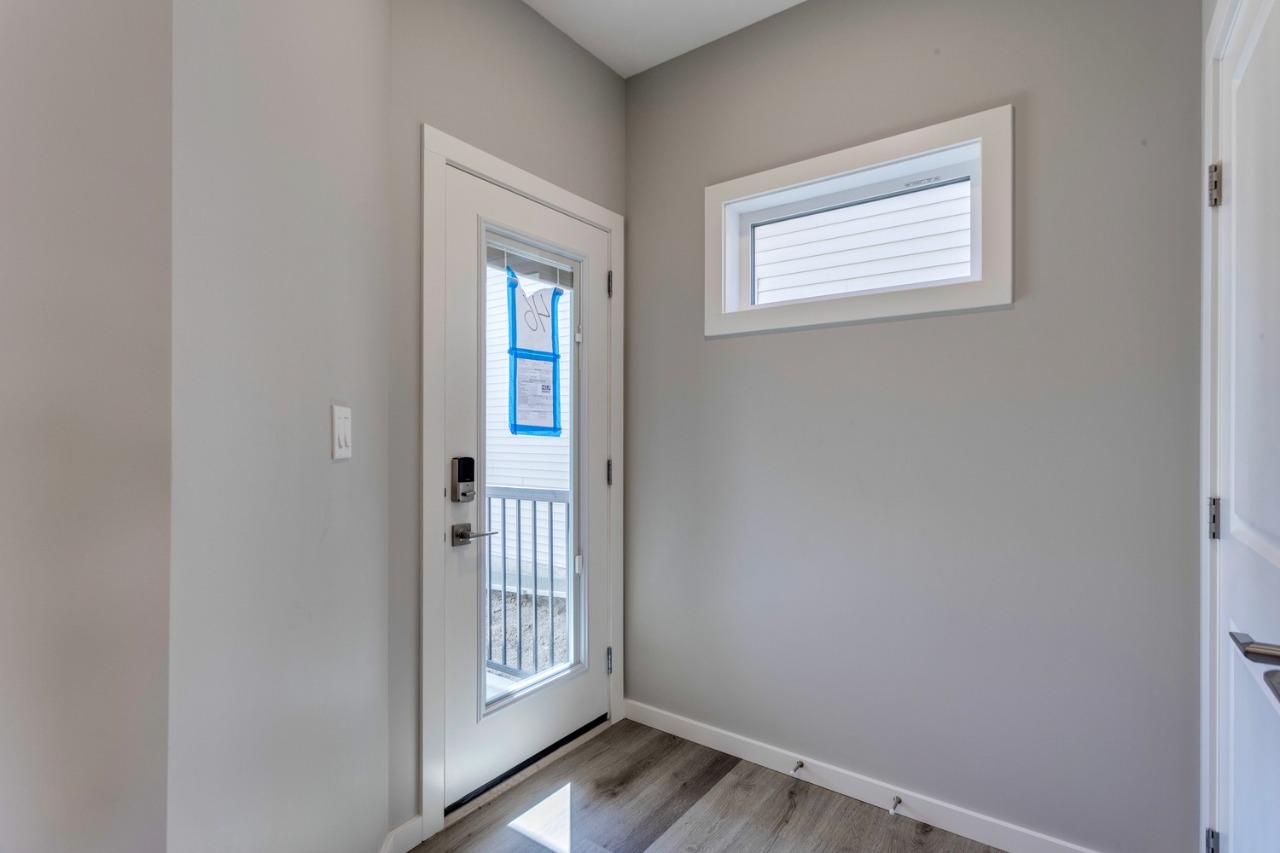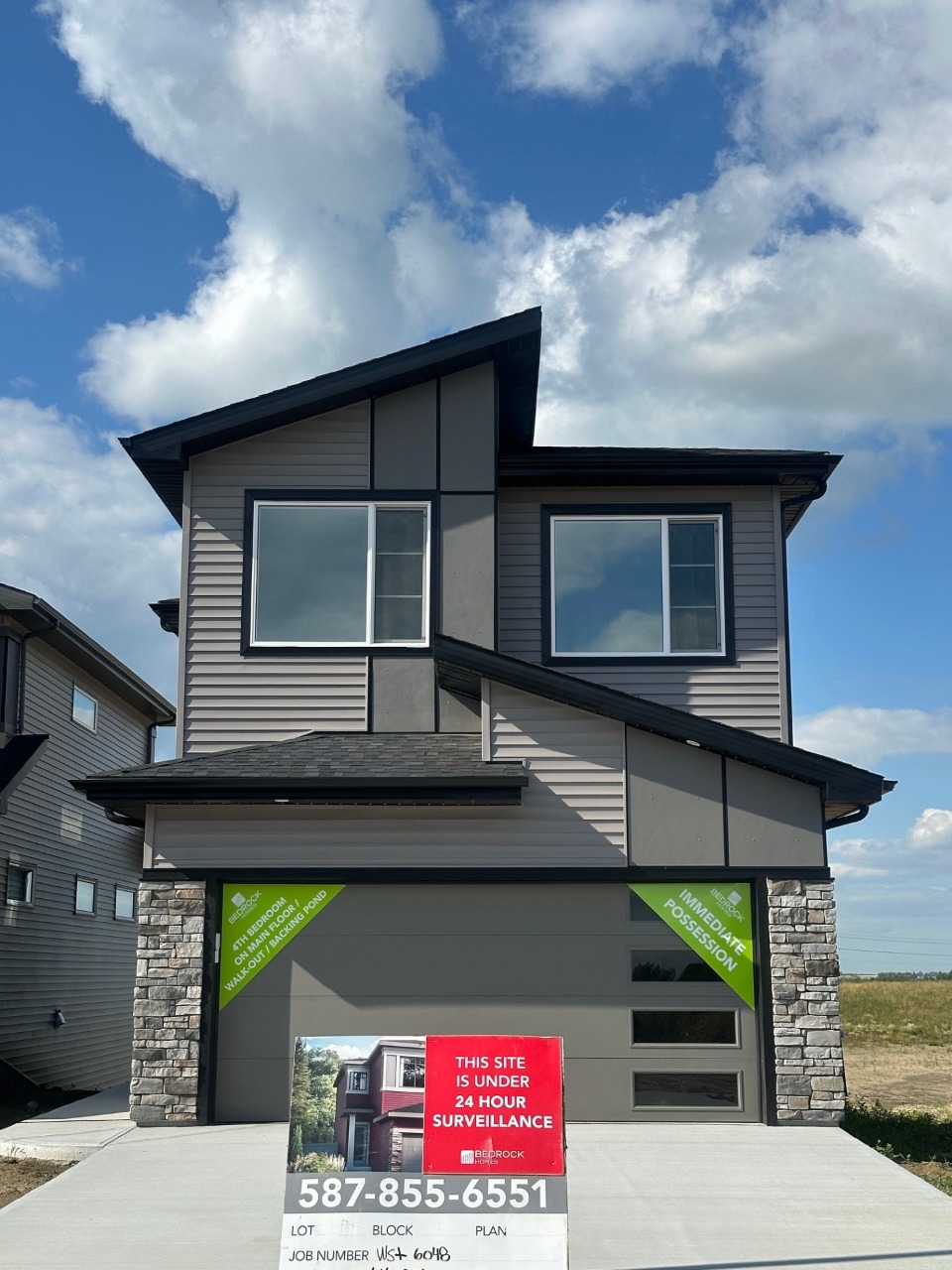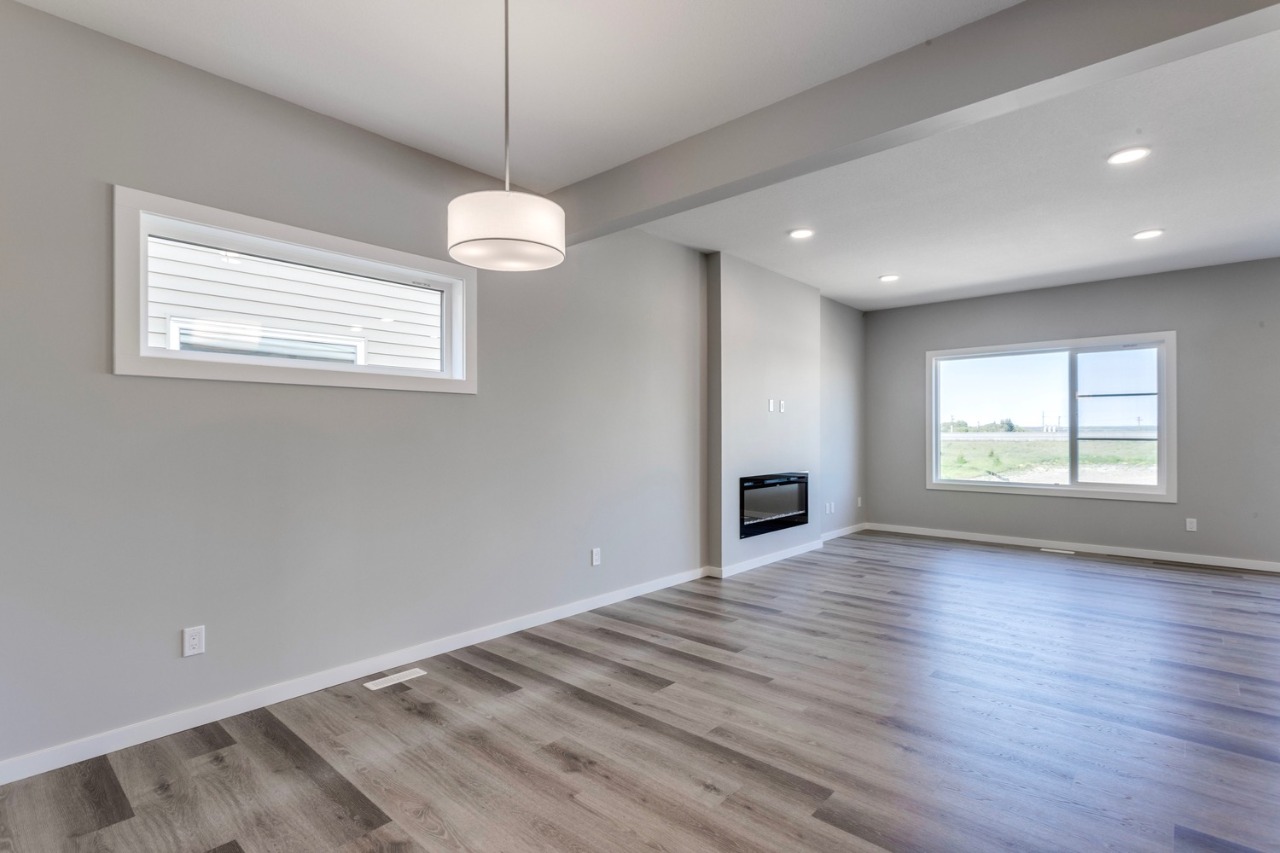46 Gambel Loop, Spruce Grove, AB T7X0C9
Bōde Listing
This home is listed without an agent, meaning you deal directly with the seller and both the buyer and seller save time and money.



Bōde Listing
This home is listed without an agent, meaning you deal directly with the seller and both the buyer and seller save time and money.

Daria is selling this home using Bōde.
Your viewing request will go directly to the seller(s). It’s that easy.
Property Overview
Home Type
Detached
Building Type
House
Community
Greenbury
Beds
4
Heating
Natural Gas
Full Baths
2
Cooling
None
Half Baths
1
Parking Space(s)
4
Year Built
2025
Time on Bōde
12
MLS® #
E4448226
Bōde ID
20060156
Land Use
Zone 91
Style
Two Storey
Owner's Highlights
Collapse
Description
Collapse
Estimated buyer fees
| List price | $598,395 |
| Typical buy-side realtor | $10,976 |
| Bōde | $0 |
| Saving with Bōde | $10,976 |
When you're empowered to buy your own home, you don't need an agent. And no agent means no commission. We charge no fee (to the buyer or seller) when you buy a home on Bōde, saving you both thousands.
Interior Details
Expand
Interior features
Bathroom Rough-in, Double Vanity, Pantry, Separate Entrance, Soaking Tub, Walk-In Closet(s)
Flooring
Carpet, Vinyl Plank
Heating
One Furnace
Cooling
None
Number of fireplaces
1
Fireplace features
Insert
Fireplace fuel
Electric
Basement details
Unfinished
Basement features
Full, Walkout
Exterior Details
Expand
Exterior
Wood Siding, Vinyl Siding
Number of finished levels
2
Exterior features
Deck
Construction type
Wood Frame
Roof type
Asphalt Shingles
Foundation type
Concrete
More Information
Expand
Property
Community features
Schools Nearby, Sidewalks, Street Lights
Lot features
Backs on to Park/Green Space
Front exposure
South
Multi-unit property?
No
HOA fee includes
See Home Description
Parking
Parking space included
Yes
Total parking
4
Parking features
Double Garage Attached
Utilities
Water supply
Municipal / City
Disclaimer: MLS® System Data made available from the REALTORS® Association of Edmonton.
Data is deemed reliable but is not guaranteed accurate
by the REALTORS® Association of Edmonton.
Copyright 2025 by the REALTORS® Association of Edmonton.
All Rights Reserved. Data was last updated Wednesday, July 23, 2025, 3:49:56 PM UTC.

