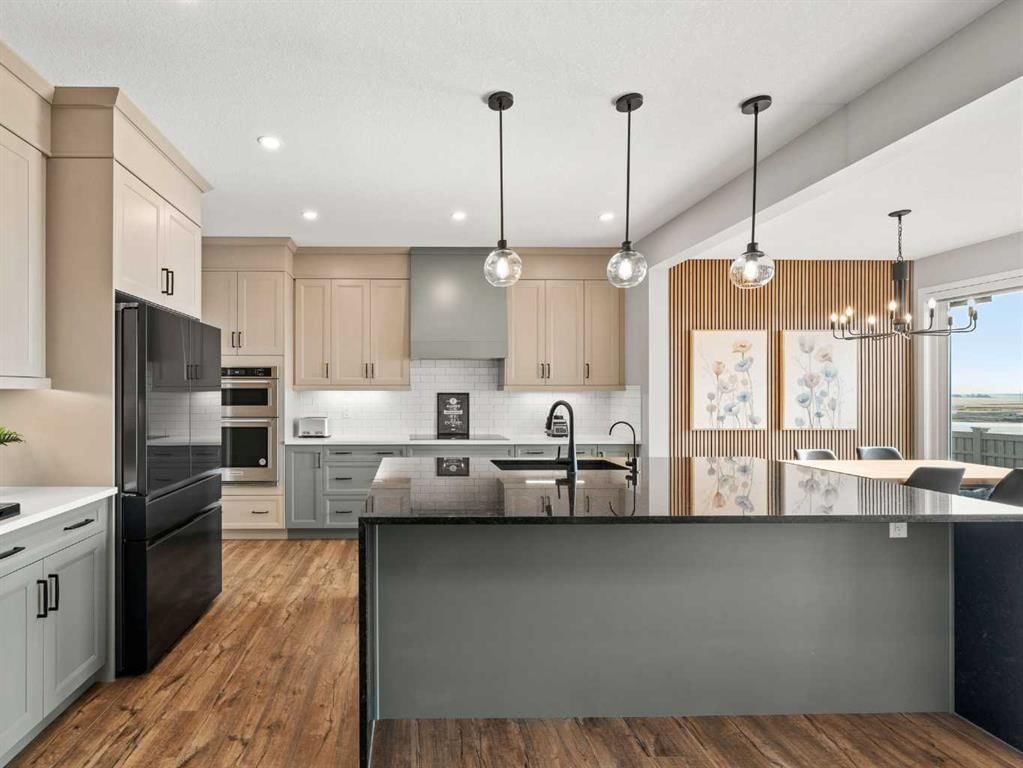76 Magnolia Bay Southeast, Calgary, AB T3M3S4
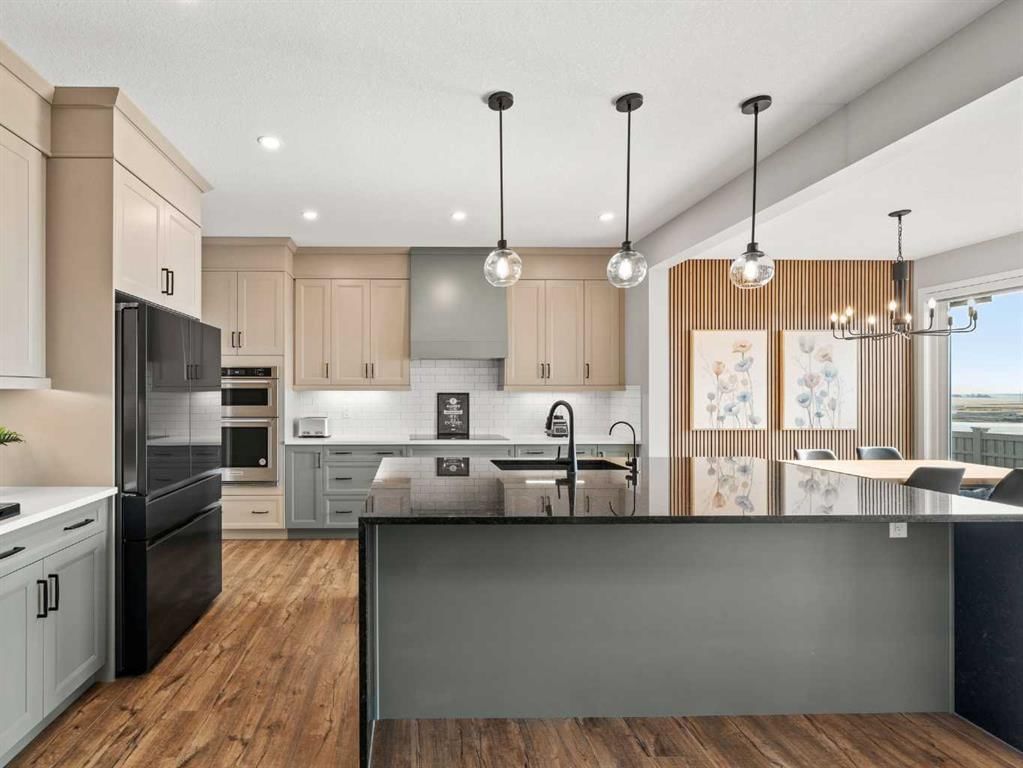
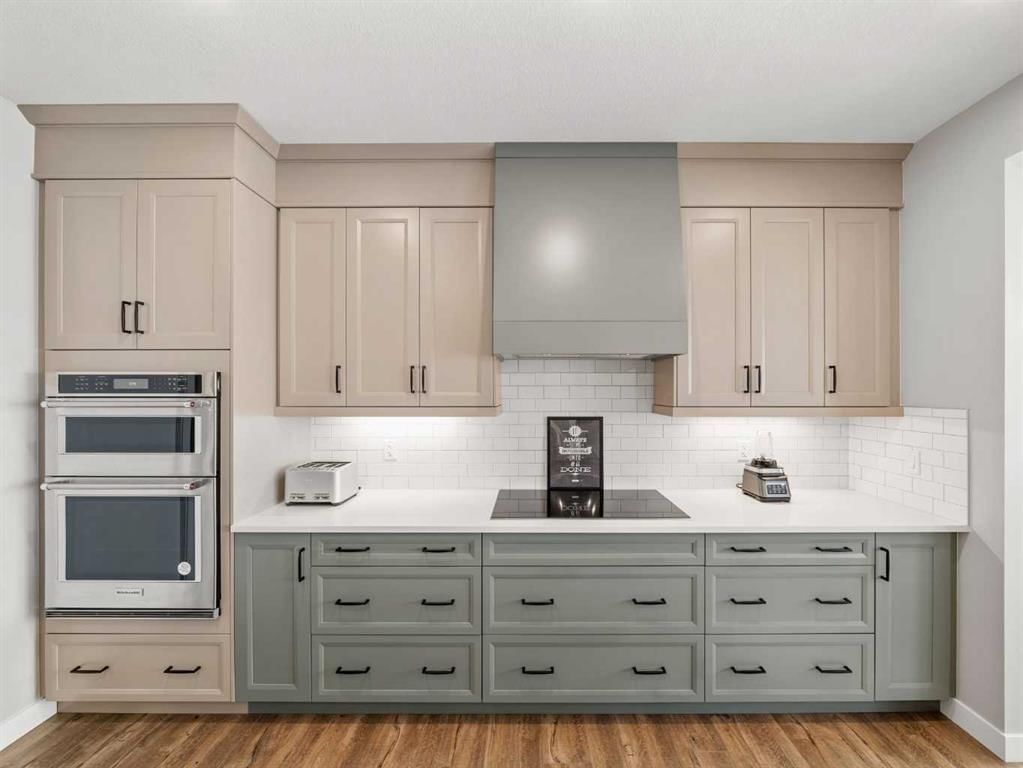
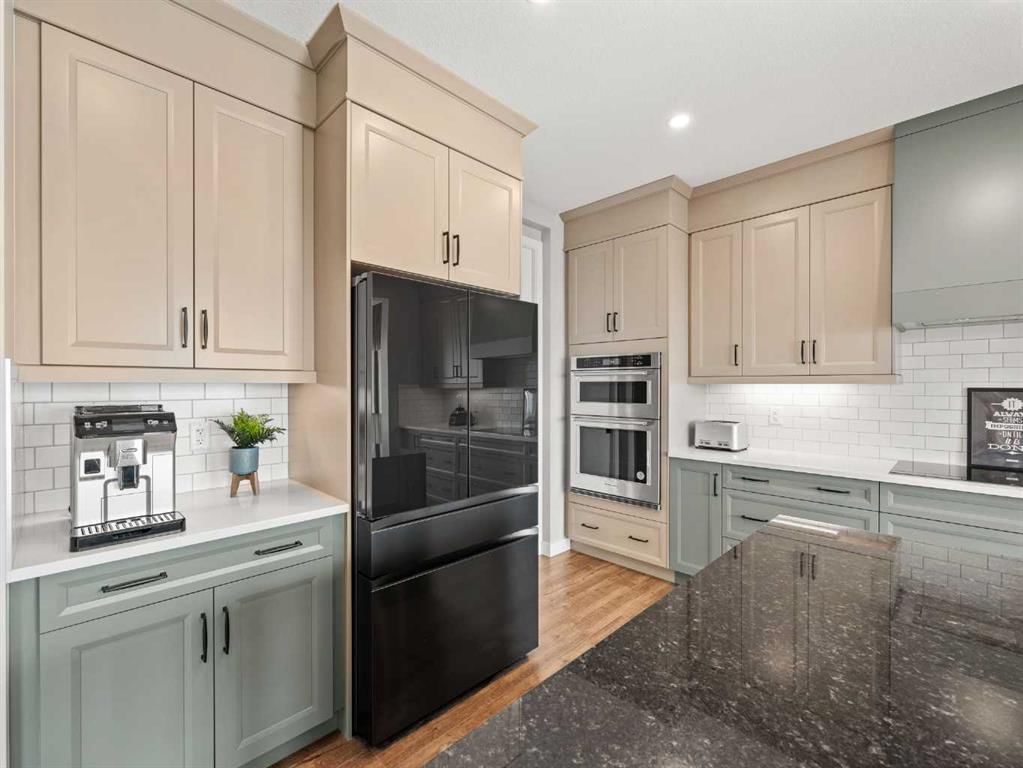
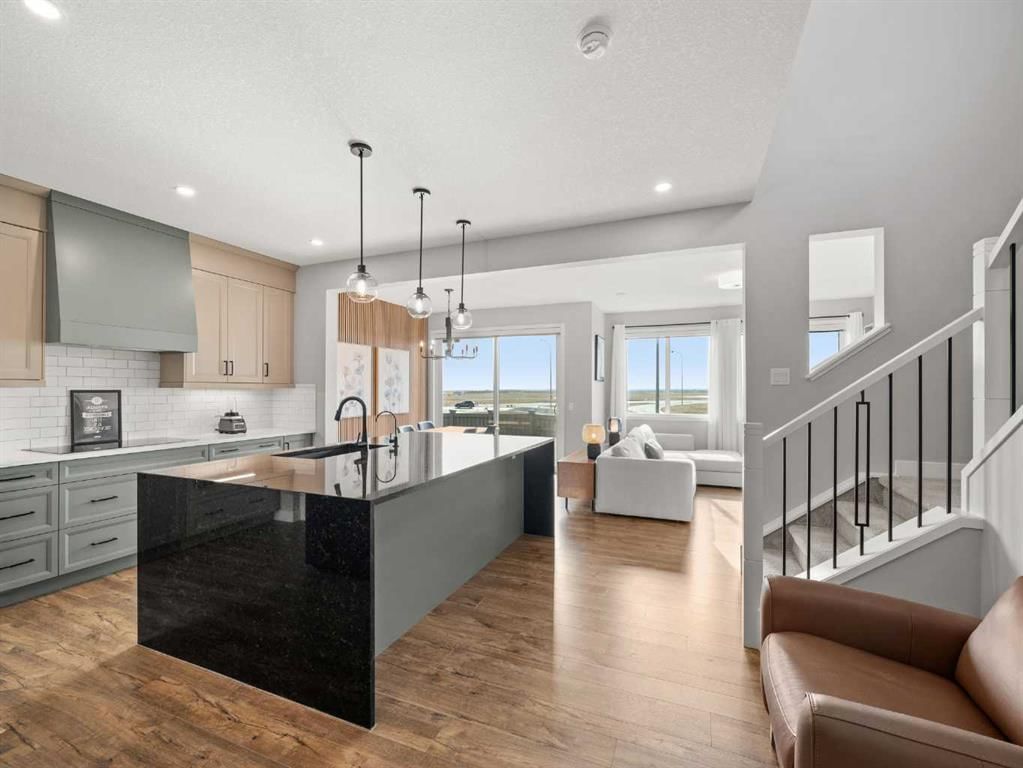
Property Overview
Home Type
Detached
Building Type
House
Lot Size
3920 Sqft
Community
Mahogany
Beds
3
Heating
Electric, Natural Gas
Full Baths
2
Cooling
Air Conditioning (Central)
Half Baths
1
Parking Space(s)
4
Year Built
2024
Property Taxes
$1,316
Days on Market
38
MLS® #
A2201525
Price / Sqft
$371
Land Use
R-G
Style
Two Storey
Description
Collapse
Estimated buyer fees
| List price | $839,900 |
| Typical buy-side realtor | $14,599 |
| Bōde | $0 |
| Saving with Bōde | $14,599 |
When you are empowered by Bōde, you don't need an agent to buy or sell your home. For the ultimate buying experience, connect directly with a Bōde seller.
Interior Details
Expand
Flooring
Carpet, Ceramic Tile, Vinyl Plank
Heating
Heat Pump
Cooling
Air Conditioning (Central)
Basement details
Unfinished
Basement features
Full
Appliances included
Dishwasher, Double Oven, Dryer, Garage Control(s), Induction Cooktop, Oven-Built-in, Refrigerator, Tankless Water Heater, Dishwasher, Window Coverings
Exterior Details
Expand
Exterior
Hardie Cement Fiber Board, Wood Siding
Number of finished levels
2
Construction type
Wood Frame
Roof type
Asphalt Shingles
Foundation type
Concrete
More Information
Expand
Property
Community features
Clubhouse, Lake, Park, Playground, Schools Nearby, Shopping Nearby
Multi-unit property?
Data Unavailable
HOA fee includes
See Home Description
Parking
Parking space included
Yes
Total parking
4
Parking features
Double Garage Attached
This REALTOR.ca listing content is owned and licensed by REALTOR® members of The Canadian Real Estate Association.
