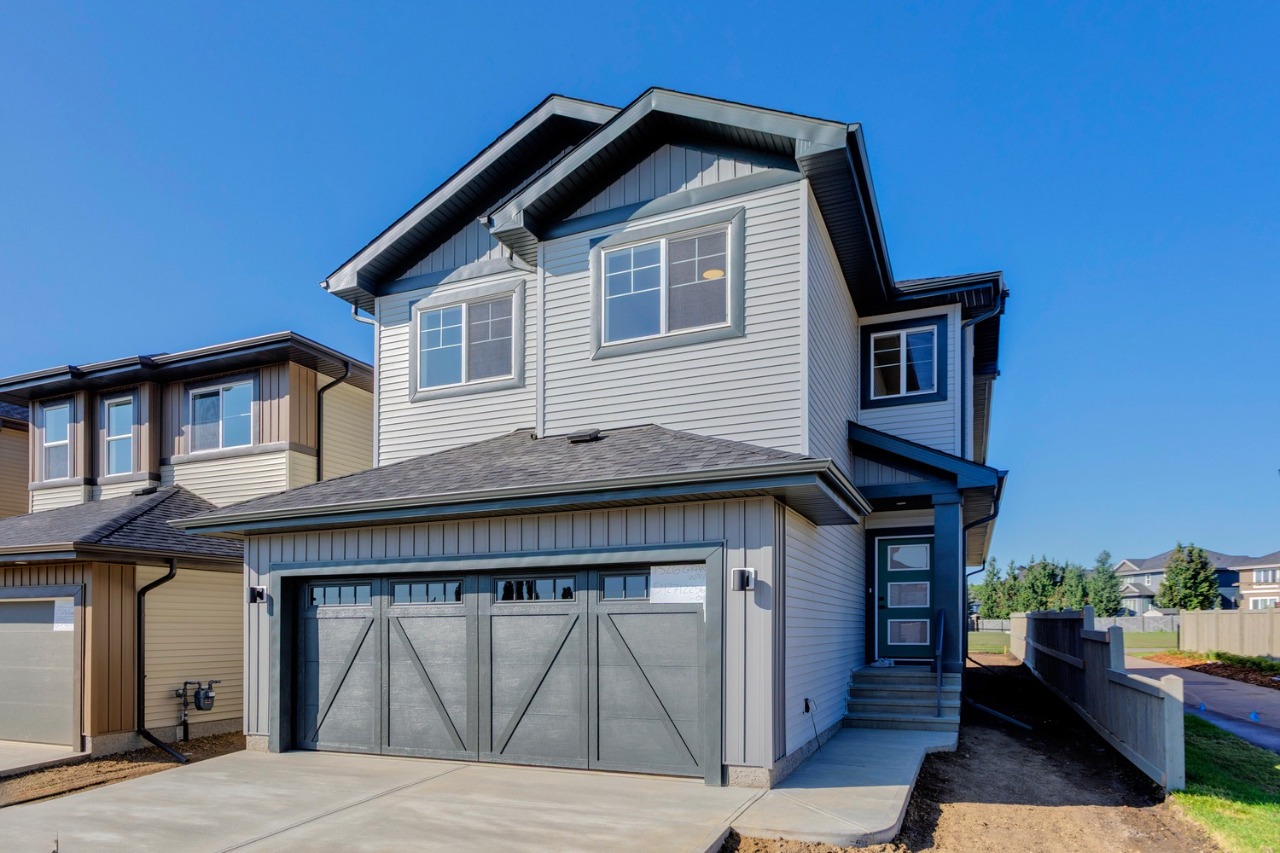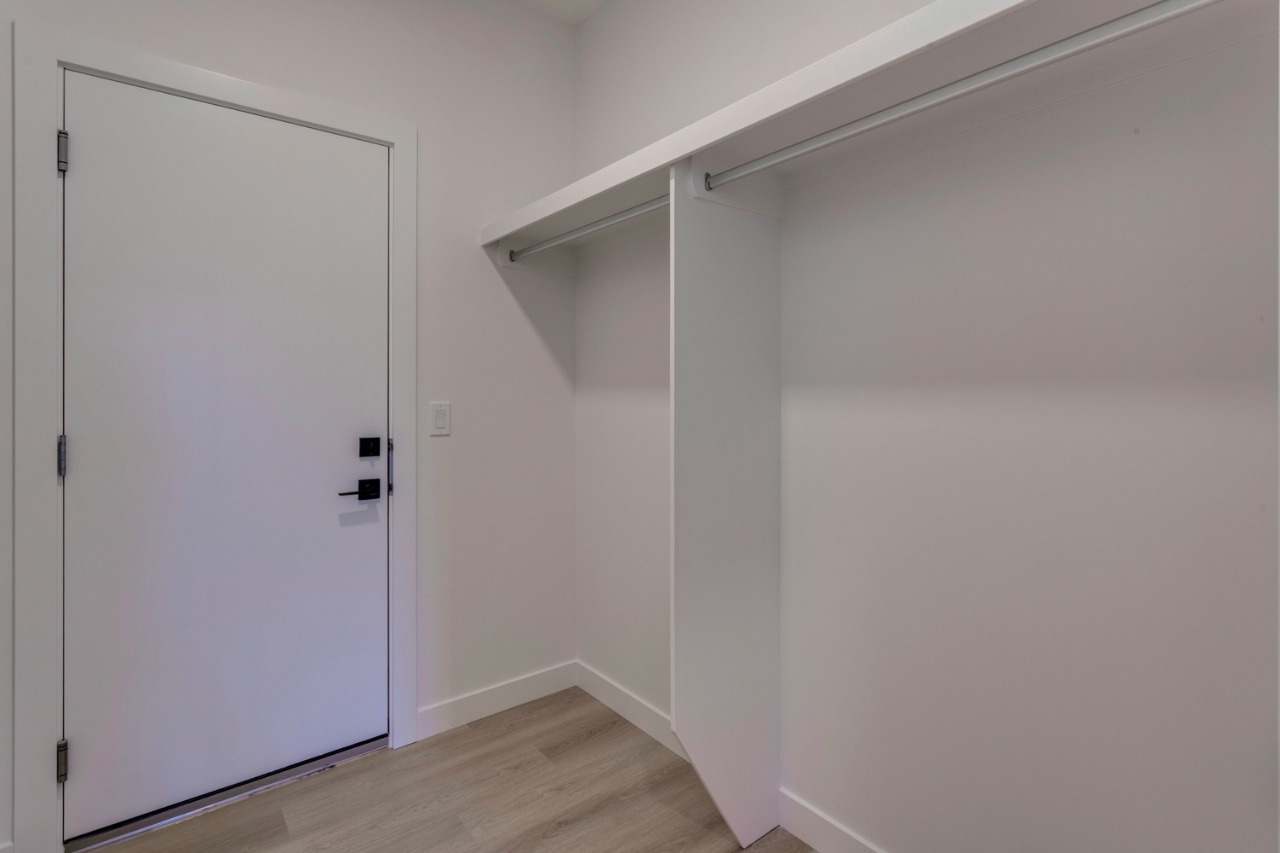1526 Grant Way Northwest, Edmonton, AB T5T0W2
Bōde Listing
This home is listed without an agent, meaning you deal directly with the seller and both the buyer and seller save time and money.
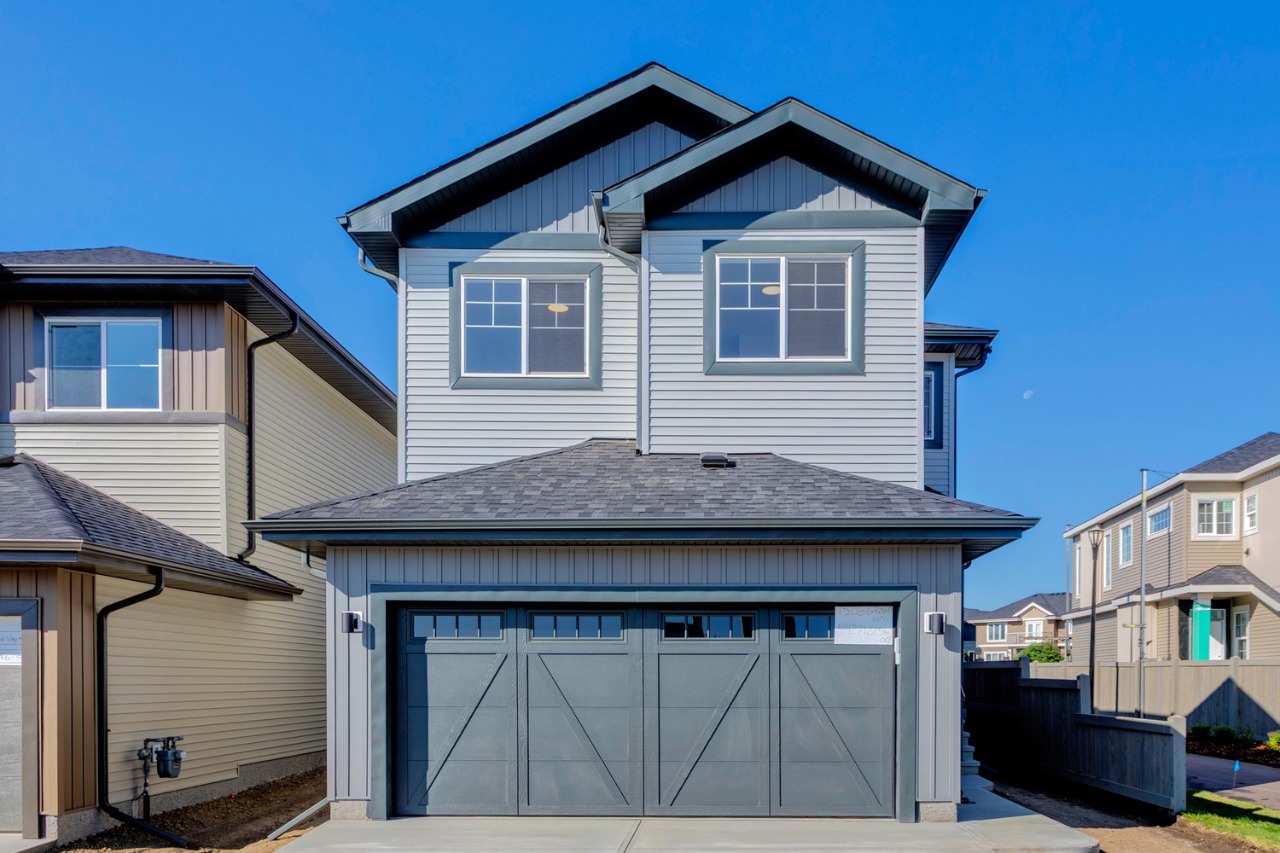
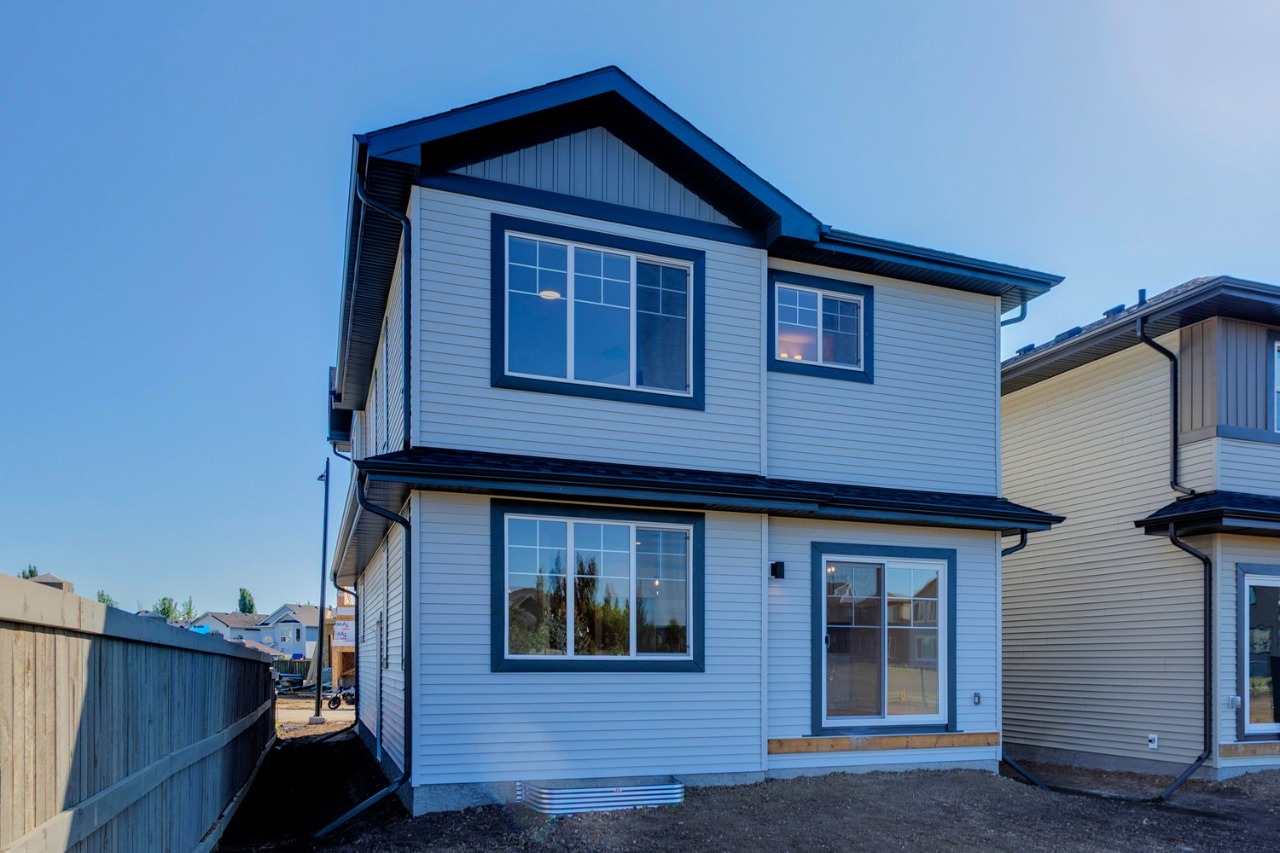
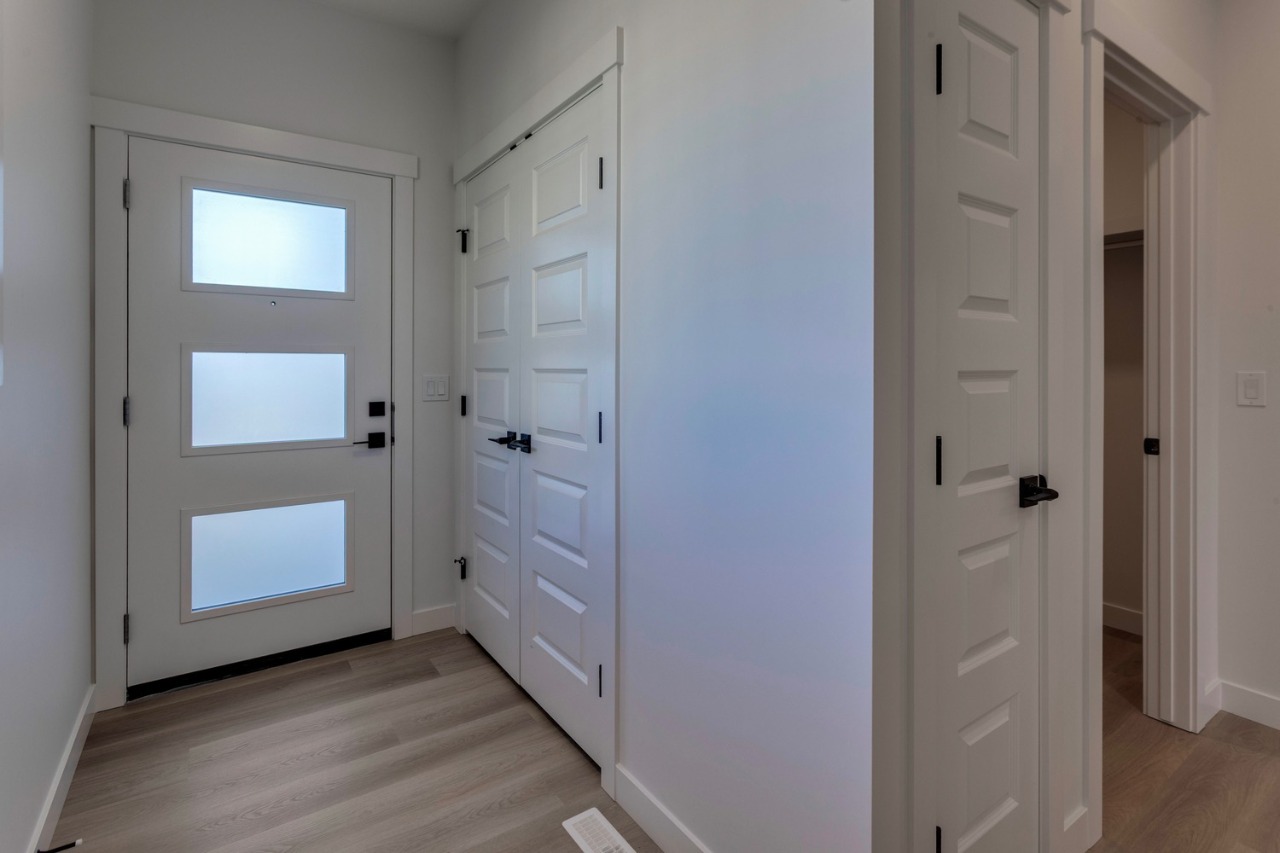
Bōde Listing
This home is listed without an agent, meaning you deal directly with the seller and both the buyer and seller save time and money.

Ron is selling this home using Bōde.
Your viewing request will go directly to the seller(s). It’s that easy.
Property Overview
Home Type
Detached
Garage Size
398 sqft
Building Type
House
Community
Glastonbury
Beds
4
Heating
Natural Gas
Full Baths
3
Cooling
None
Half Baths
1
Parking Space(s)
4
Year Built
2025
HOA
$120 / year
Time on Bōde
150
MLS® #
E4425423
Bōde ID
20036436
Price / Sqft
$288
Style
Two Storey
Owner's Highlights
Collapse
Description
Collapse
Additional Information
Collapse
Estimated buyer fees
| List price | $674,900 |
| Typical buy-side realtor | $12,124 |
| Bōde | $0 |
| Saving with Bōde | $12,124 |
When you're empowered to buy your own home, you don't need an agent. And no agent means no commission. We charge no fee (to the buyer or seller) when you buy a home on Bōde, saving you both thousands.
Interior Details
Expand
Interior features
Bathroom Rough-in, Double Vanity, Closet Organizers, Kitchen Island, No Animal Home, No Smoking Home, Open Floor Plan, Pantry, Separate Entrance, Sump Pump(s), Walk-In Closet(s)
Flooring
Ceramic Tile, Vinyl Plank, Carpet
Heating
One Furnace
Cooling
None
Number of fireplaces
1
Fireplace features
Insert
Fireplace fuel
Electric
Basement details
Unfinished
Basement features
Full
Appliances included
Microwave, Range Hood
Exterior Details
Expand
Exterior
Vinyl Siding
Number of finished levels
2
Exterior features
None
Construction type
Wood Frame
Roof type
Asphalt Shingles
Foundation type
Concrete
More Information
Expand
Property
Community features
Park, Playground, Schools Nearby, Shopping Nearby, Sidewalks, Street Lights
Lot features
Backs on to Park/Green Space, Near Public Transit, Near Shopping Centre, No Neighbors Behind
Front exposure
Northeast
Multi-unit property?
No
HOA fee required?
Yes
HOA fee
$120 / year
HOA fee includes
Amenities Associate with HOA/Condo
Parking
Parking space included
Yes
Total parking
4
Parking features
Double Garage Attached
Utilities
Water supply
Municipal / City
Disclaimer: MLS® System Data made available from the REALTORS® Association of Edmonton.
Data is deemed reliable but is not guaranteed accurate
by the REALTORS® Association of Edmonton.
Copyright 2025 by the REALTORS® Association of Edmonton.
All Rights Reserved. Data was last updated Thursday, July 31, 2025, 6:28:56 PM UTC.
