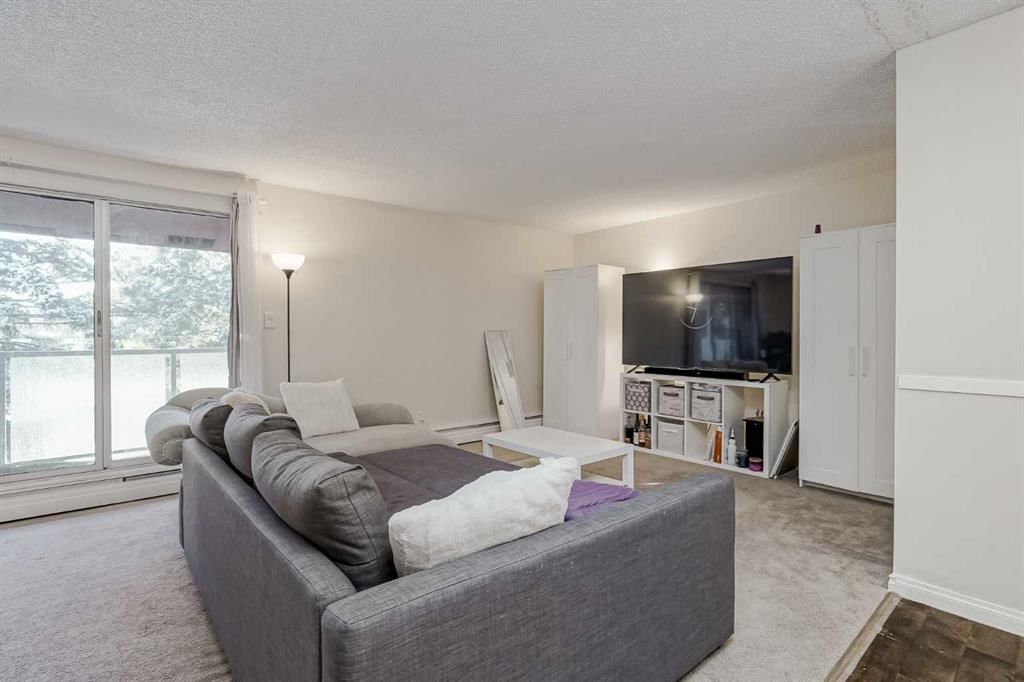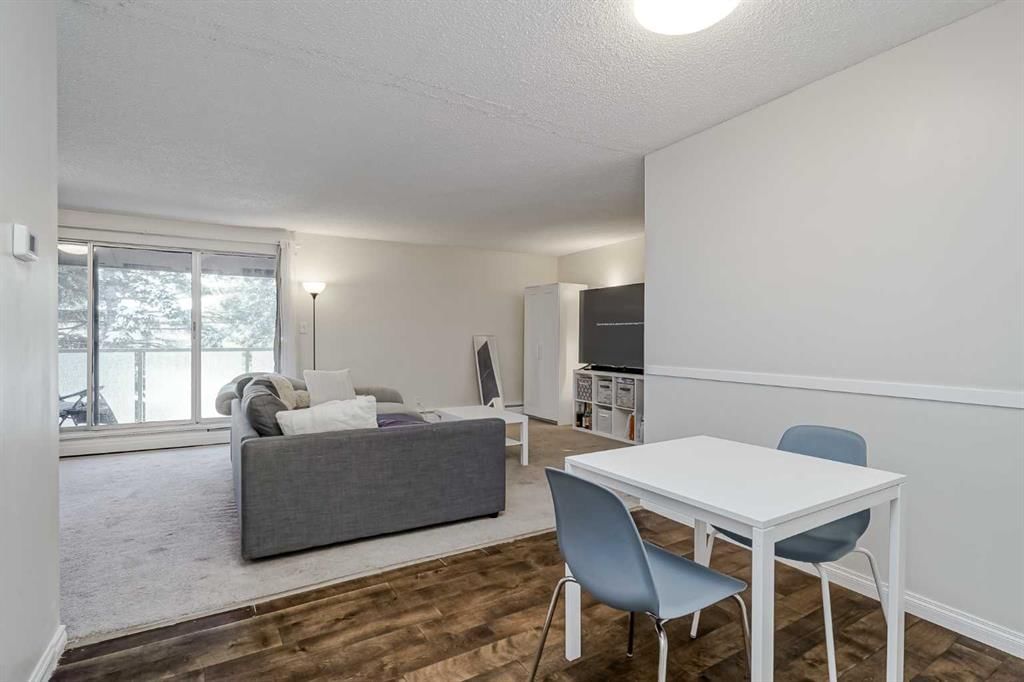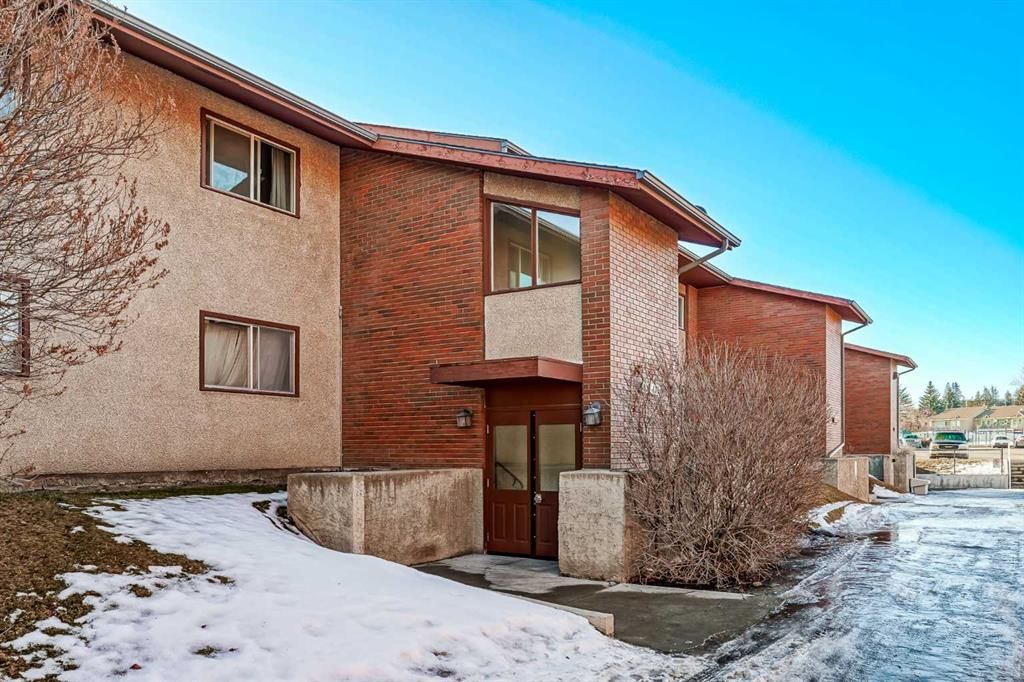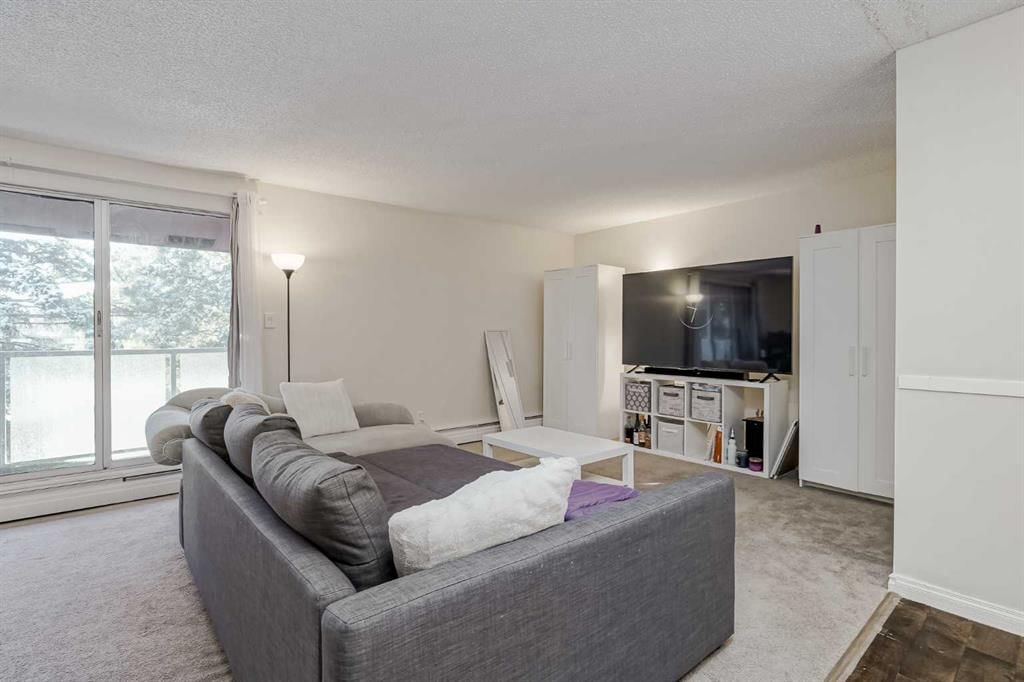#433 1305 Glenmore Trail Southwest, Calgary, AB T2V4Y8




Property Overview
Home Type
Apartment
Building Type
High Rise Apartment
Community
Kelvin Grove
Beds
2
Heating
Oil, Natural Gas
Full Baths
1
Cooling
Data Unavailable
Parking Space(s)
1
Year Built
1969
Property Taxes
$1,193
Days on Market
16
MLS® #
A2198855
Price / Sqft
$284
Land Use
M-C1
Description
Collapse
Estimated buyer fees
| List price | $285,000 |
| Typical buy-side realtor | $6,275 |
| Bōde | $0 |
| Saving with Bōde | $6,275 |
When you are empowered by Bōde, you don't need an agent to buy or sell your home. For the ultimate buying experience, connect directly with a Bōde seller.
Interior Details
Expand
Flooring
Carpet, Laminate Flooring
Heating
Baseboard
Basement details
None
Basement features
None
Appliances included
Dishwasher, Electric Stove, Microwave, Refrigerator
Exterior Details
Expand
Exterior
Brick
Construction type
Concrete
Roof type
Other
Foundation type
See Home Description
More Information
Expand
Property
Community features
Lake, Park, Playground, Pool, Schools Nearby
Multi-unit property?
Data Unavailable
HOA fee includes
See Home Description
Condo Details
Condo type
Unsure
Condo fee
$739 / month
Condo fee includes
Parking, Landscape & Snow Removal
Animal Policy
No pets
Parking
Parking space included
Yes
Total parking
1
Parking features
No Garage
This REALTOR.ca listing content is owned and licensed by REALTOR® members of The Canadian Real Estate Association.

