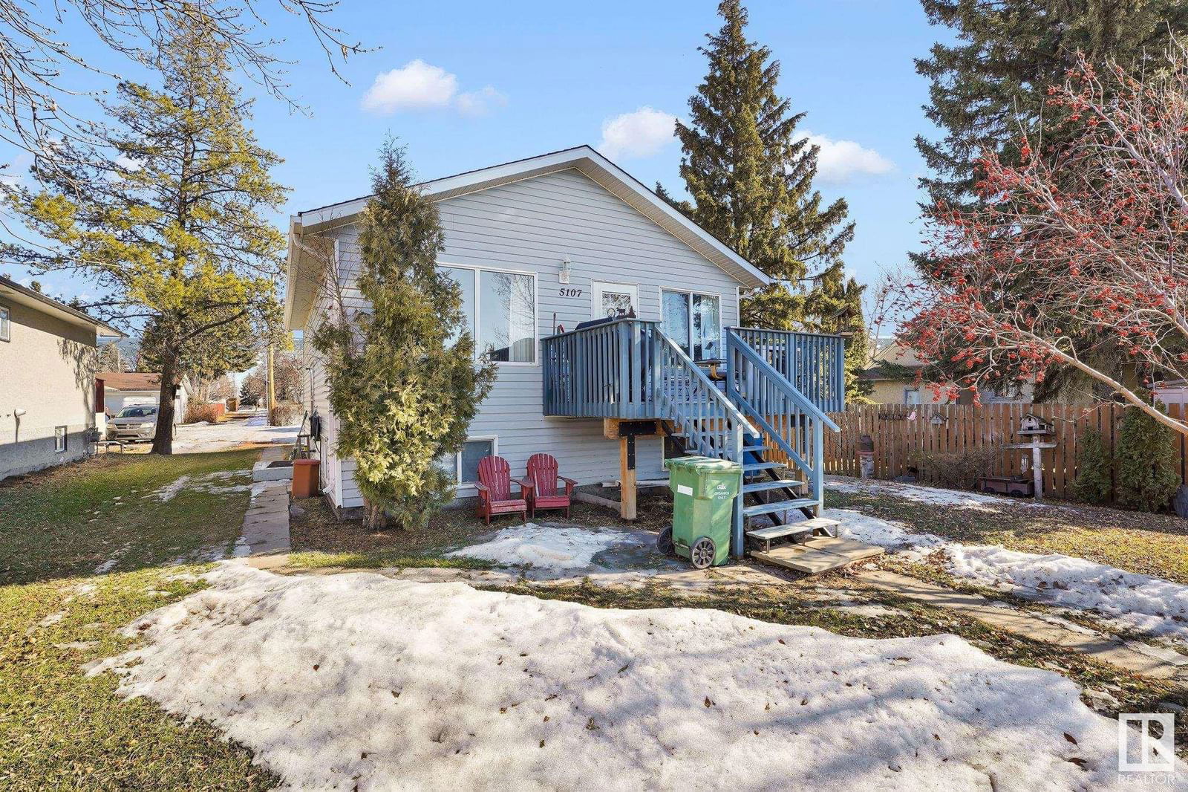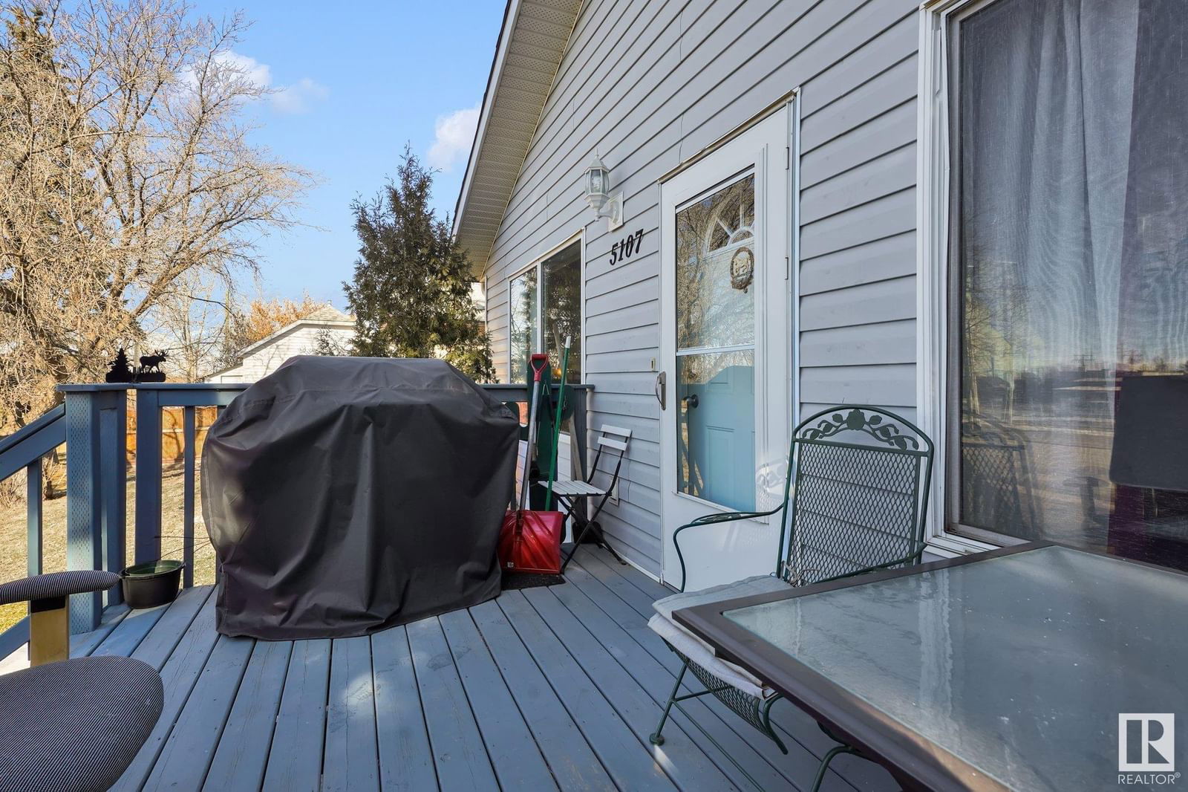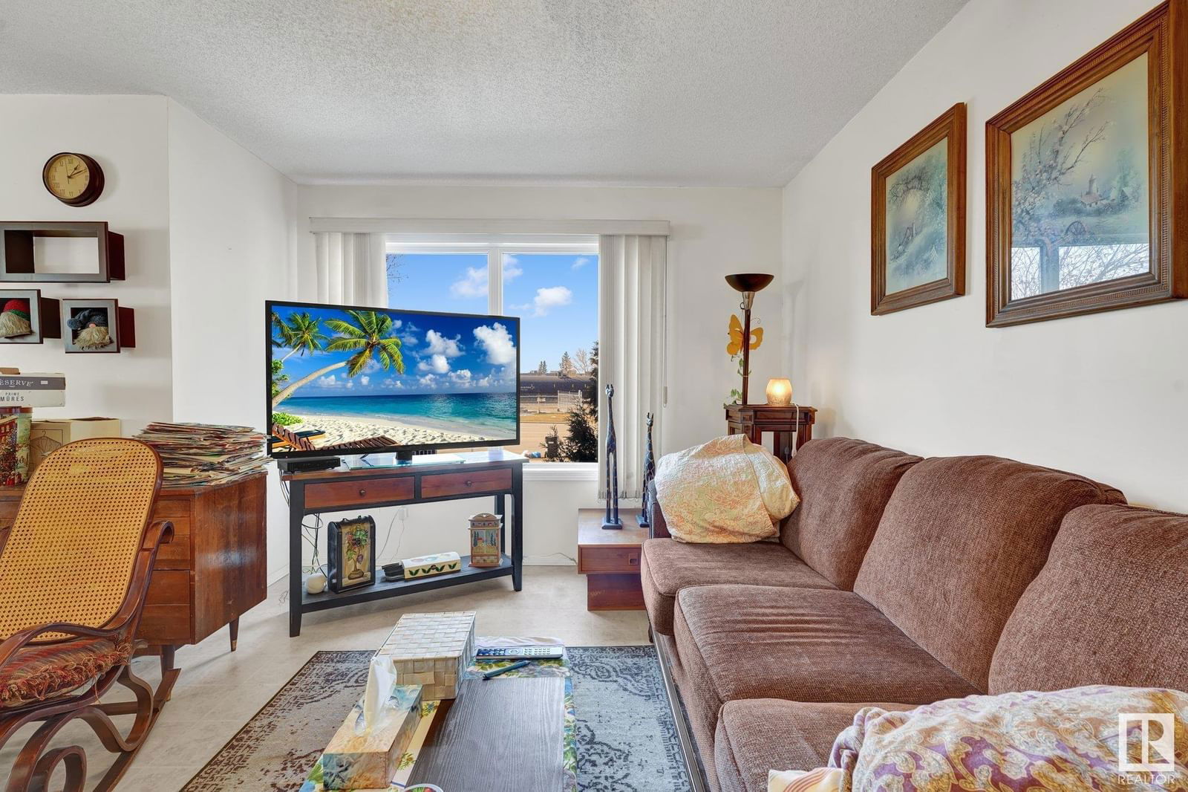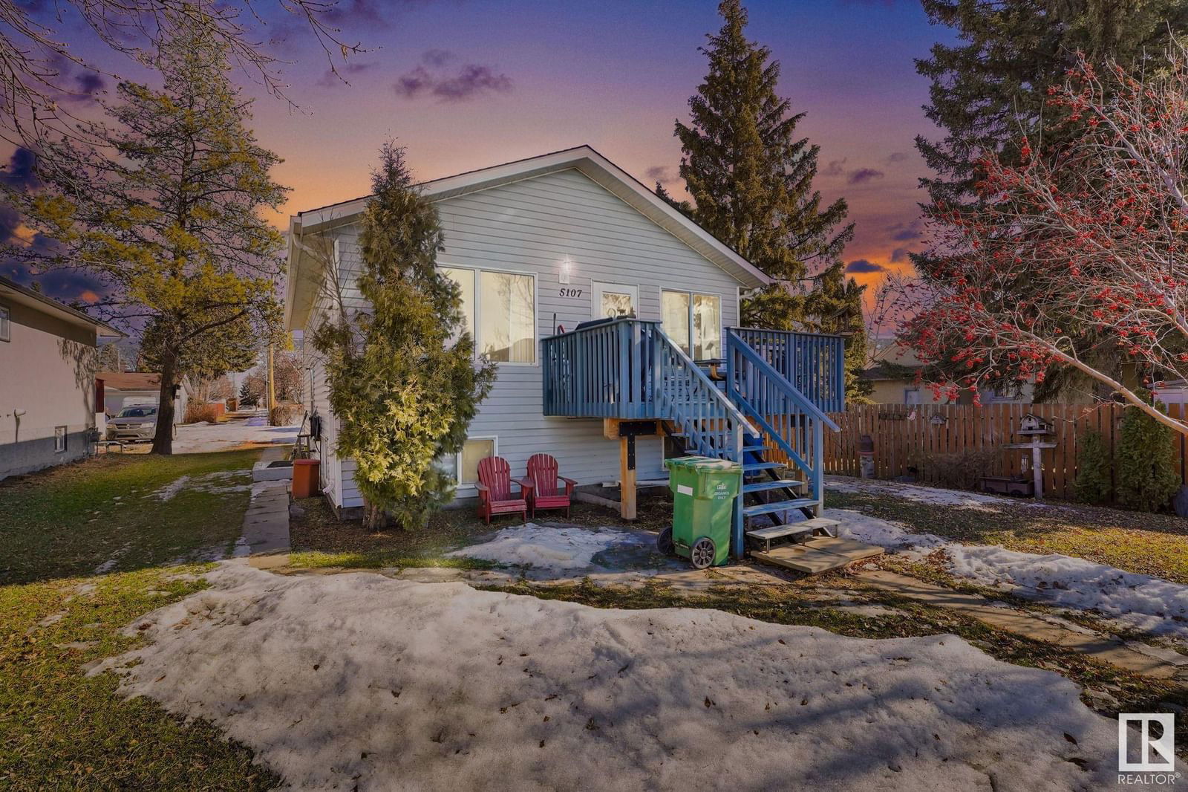5107 46 Street, Leduc, AB T9E5V9




Property Overview
Home Type
Detached
Building Type
House
Lot Size
6760 Sqft
Community
North Telford
Beds
4
Heating
Natural Gas
Full Baths
1
Cooling
Data Unavailable
Half Baths
1
Year Built
2002
Days on Platform
15
MLS® #
E4424149
Price / Sqft
$405
Land Use
Zone 81
Style
Bi Level
Description
Collapse
Estimated buyer fees
| List price | $369,999 |
| Typical buy-side realtor | $7,550 |
| Bōde | $0 |
| Saving with Bōde | $7,550 |
When you are empowered by Bōde, you don't need an agent to buy or sell your home. For the ultimate buying experience, connect directly with a Bōde seller.
Interior Details
Expand
Flooring
Linoleum
Heating
See Home Description
Basement details
Partly Finished
Basement features
Full, Part
Appliances included
Dryer, Garage Control(s), Microwave Hood Fan, Dishwasher
Exterior Details
Expand
Exterior
Wood Siding, Vinyl Siding
Construction type
Wood Frame
Roof type
Asphalt Shingles
Foundation type
Concrete
More Information
Expand
Property
Community features
Shopping Nearby
Multi-unit property?
Data Unavailable
HOA fee includes
See Home Description
Parking
Parking space included
Yes
Parking features
No Garage
Disclaimer: MLS® System Data made available from the REALTORS® Association of Edmonton.
Data is deemed reliable but is not guaranteed accurate
by the REALTORS® Association of Edmonton.
Copyright 2025 by the REALTORS® Association of Edmonton.
All Rights Reserved. Data was last updated Friday, March 21, 2025, 11:43:23 AM UTC.
This REALTOR.ca listing content is owned and licensed by REALTOR® members of The Canadian Real Estate Association.

