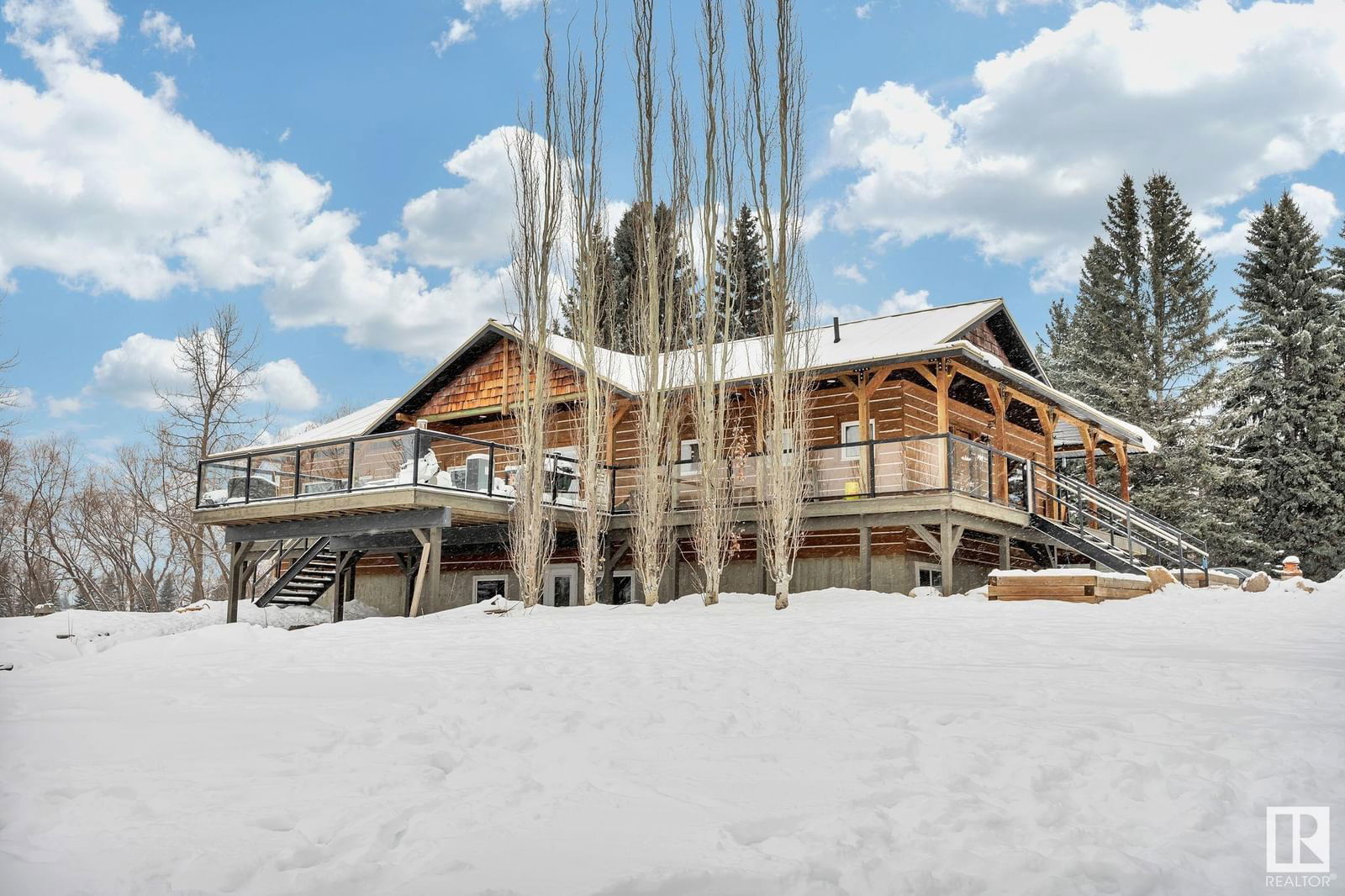52108 Range ROAD 15, Parkland County, AB T7Y2E7
$1,349,900
Beds
6
Baths
4.5
Sqft
1765
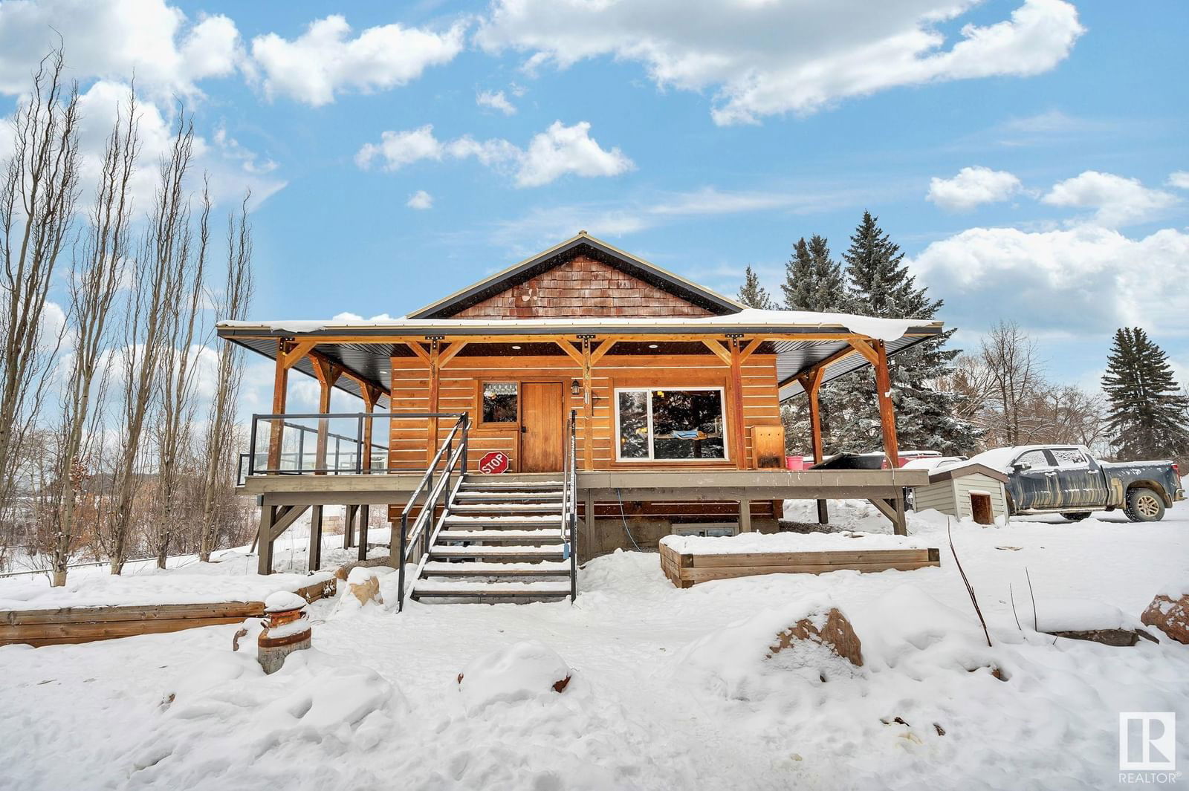
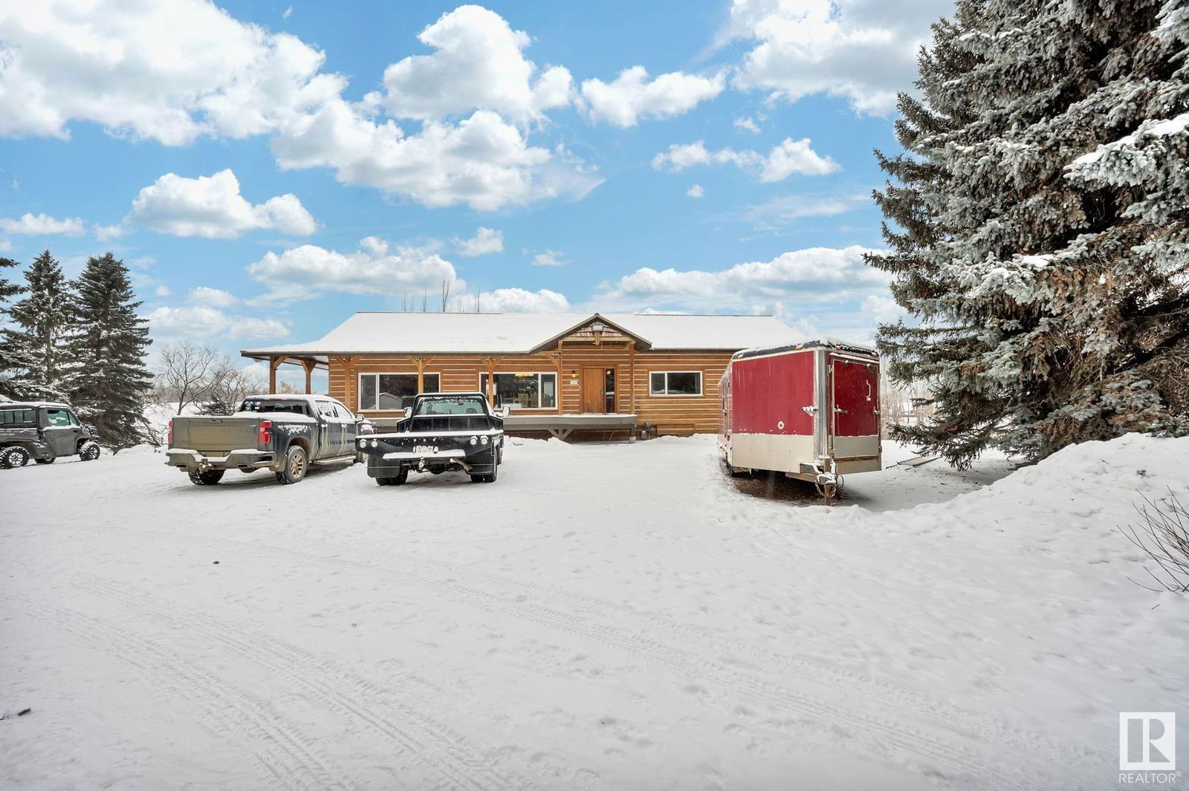
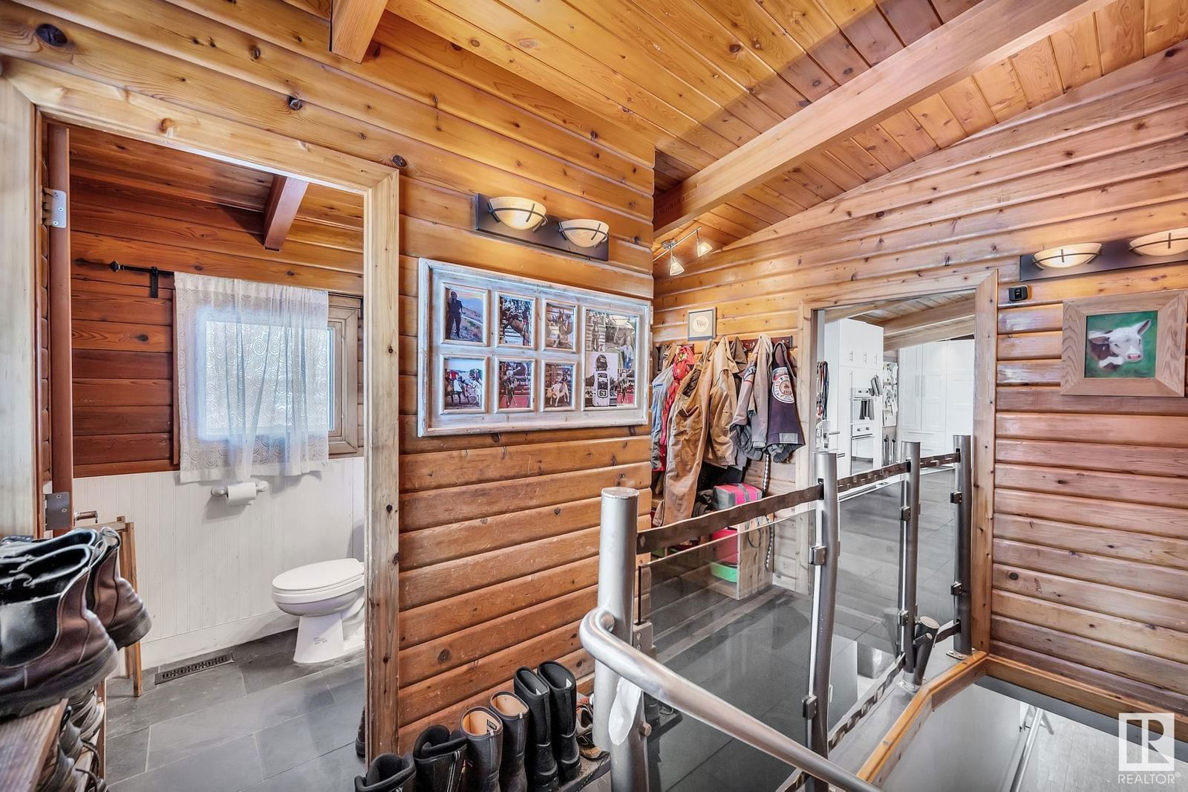
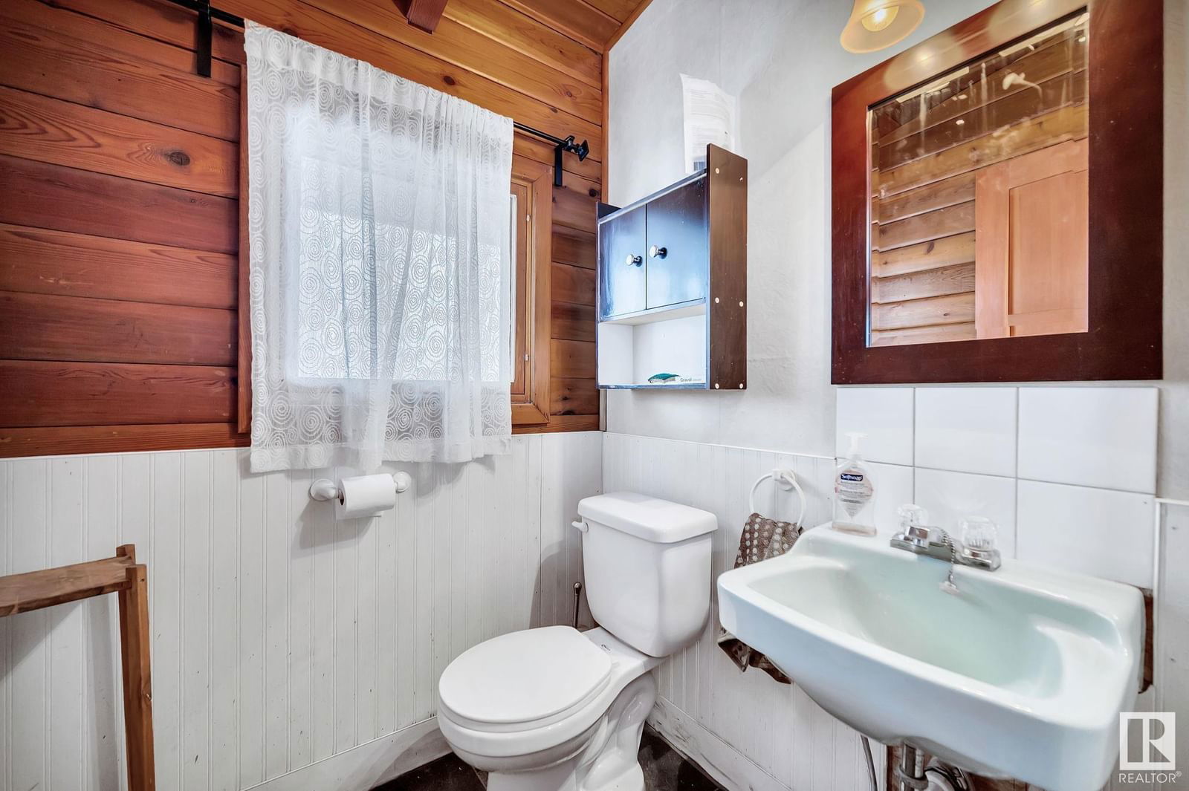
Property Overview
Home Type
Detached
Building Type
House
Lot Size
79 Acres
Community
None
Beds
6
Heating
Natural Gas
Full Baths
4
Cooling
Data Unavailable
Half Baths
1
Parking Space(s)
6
Year Built
1968
Days on Platform
32
MLS® #
E4421821
Price / Sqft
$765
Land Use
Zone 90
Style
Bungalow
Description
Collapse
Estimated buyer fees
| List price | $1,349,900 |
| Typical buy-side realtor | $22,249 |
| Bōde | $0 |
| Saving with Bōde | $22,249 |
When you are empowered by Bōde, you don't need an agent to buy or sell your home. For the ultimate buying experience, connect directly with a Bōde seller.
Interior Details
Expand
Flooring
See Home Description
Heating
In Floor Heating System
Basement details
Finished
Basement features
Full
Exterior Details
Expand
Exterior
Wood Siding
Number of finished levels
1
Construction type
Wood Frame
Roof type
Other
Foundation type
Concrete
More Information
Expand
Property
Community features
None
Multi-unit property?
Data Unavailable
HOA fee includes
See Home Description
Parking
Parking space included
Yes
Total parking
6
Parking features
No Garage
Disclaimer: MLS® System Data made available from the REALTORS® Association of Edmonton.
Data is deemed reliable but is not guaranteed accurate
by the REALTORS® Association of Edmonton.
Copyright 2025 by the REALTORS® Association of Edmonton.
All Rights Reserved. Data was last updated Friday, March 21, 2025, 11:17:35 AM UTC.
This REALTOR.ca listing content is owned and licensed by REALTOR® members of The Canadian Real Estate Association.
