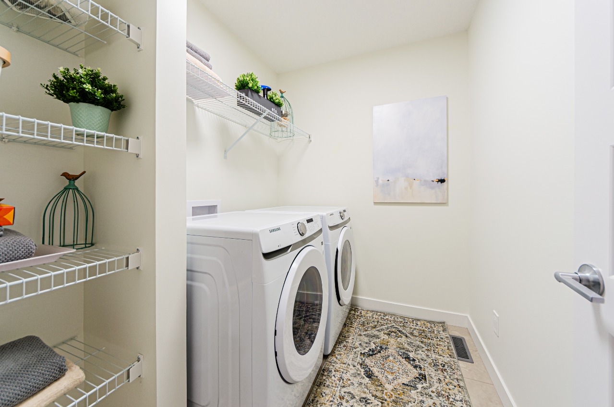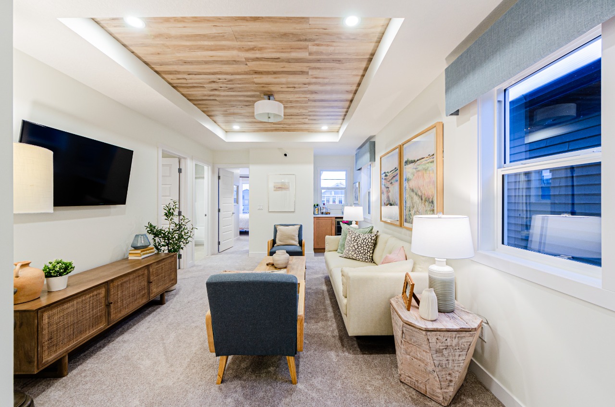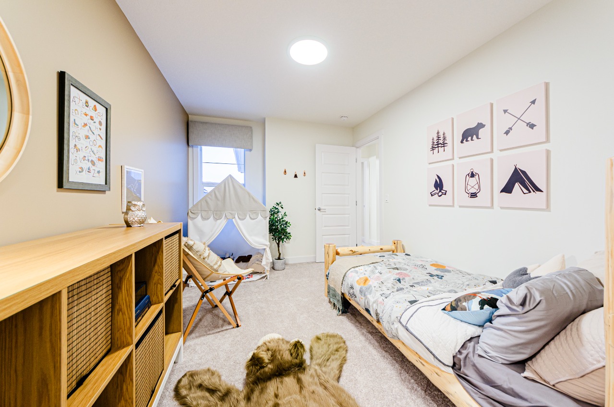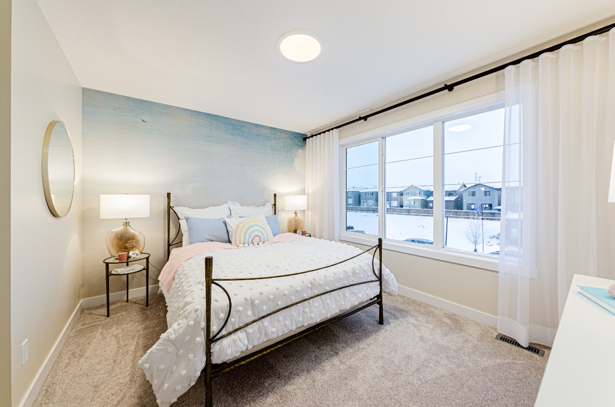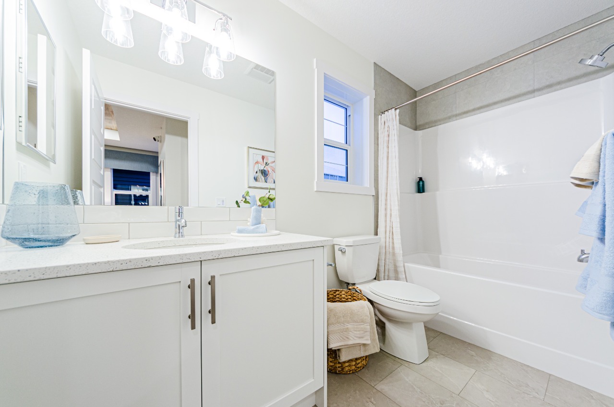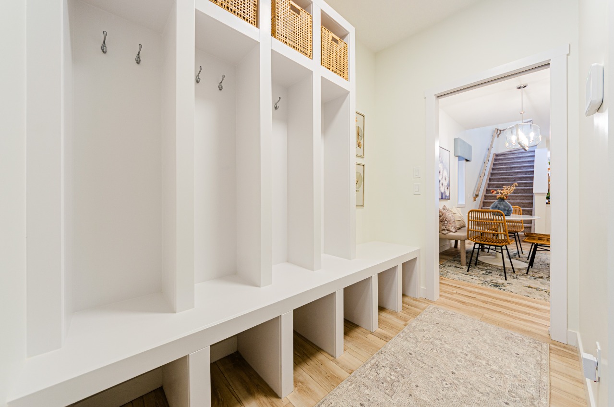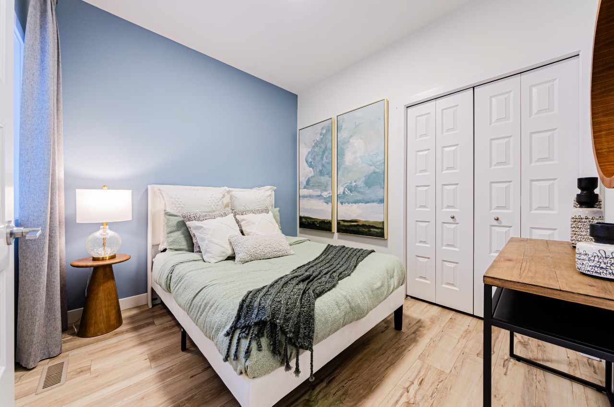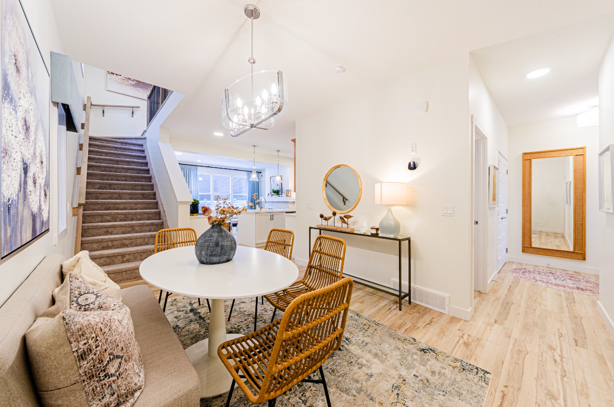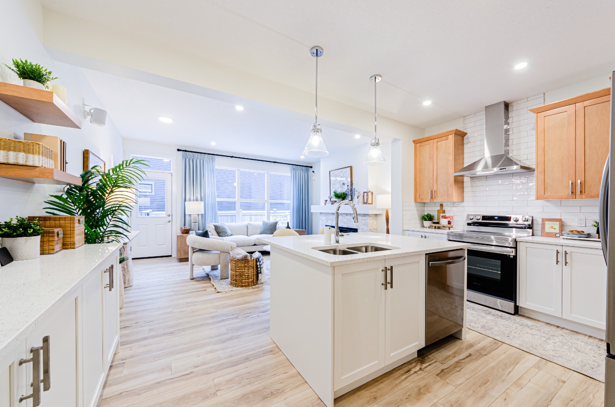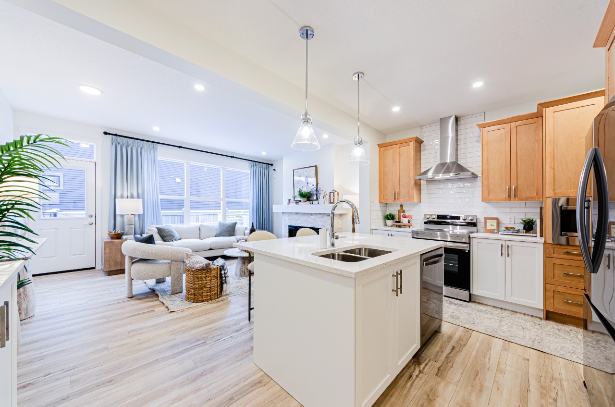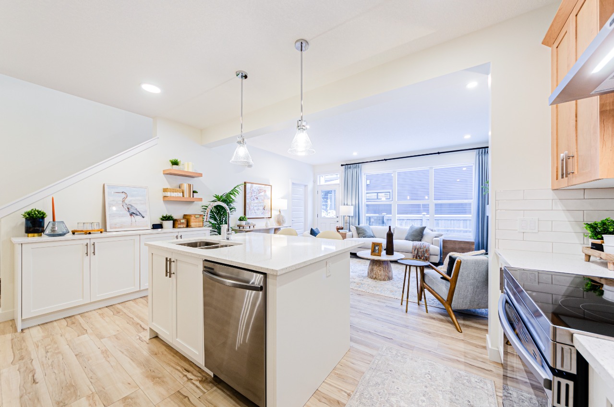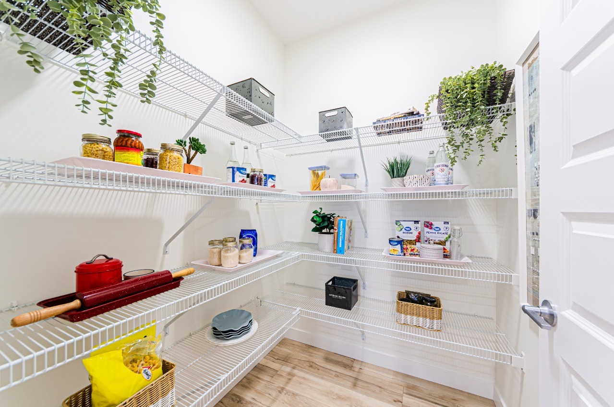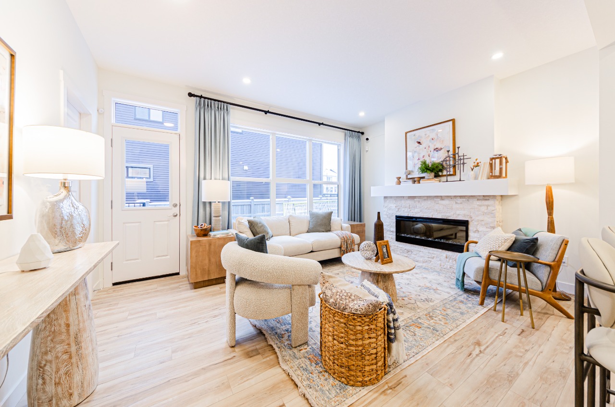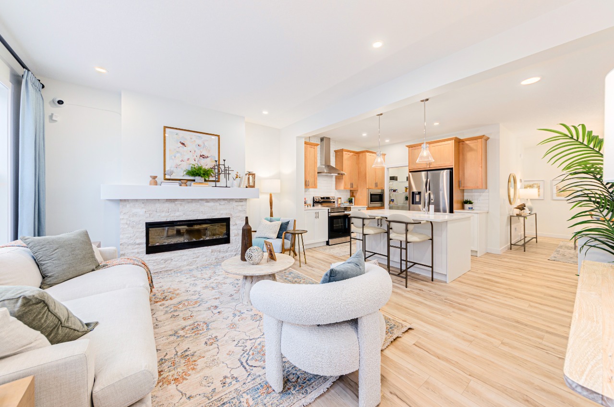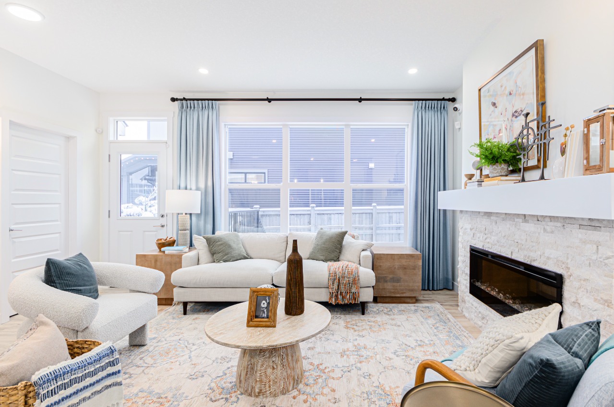715 Buffaloberry Manor Southeast, Calgary, AB T3M3M2
$819,900
Beds
3
Baths
2.5
Sqft
2194
Bōde Listing
This home is listed without an agent, meaning you deal directly with the seller and both the buyer and seller save time and money.



Property Overview
Home Type
Detached
Building Type
House
Community
None
Beds
3
Heating
Natural Gas
Full Baths
2
Cooling
None
Half Baths
1
Parking Space(s)
4
Year Built
2025
Time on Bōde
297
MLS® #
A2195343
Bōde ID
20003990
Price / Sqft
$374
Style
Two Storey
Owner's Highlights
Collapse
Description
Collapse
Additional Information
Collapse
Estimated buyer fees
| List price | $819,900 |
| Typical buy-side realtor | $14,299 |
| Bōde | $0 |
| Saving with Bōde | $14,299 |
When you're empowered to buy your own home, you don't need an agent. And no agent means no commission. We charge no fee (to the buyer or seller) when you buy a home on Bōde, saving you both thousands.
Interior Details
Expand
Interior features
Double Vanity, Kitchen Island, Separate Entrance, Smart Home, Tray Ceiling(s), Walk-In Closet(s)
Flooring
Vinyl Plank, Carpet
Heating
One Furnace
Cooling
None
Number of fireplaces
1
Fireplace features
Mantle
Fireplace fuel
Electric
Basement details
Unfinished
Basement features
Full
Suite status
Suite
Appliances included
Dishwasher, Gas Range, Microwave Hood Fan, Refrigerator, Washer
Exterior Details
Expand
Exterior
Hardie Cement Fiber Board, Vinyl Siding, Stone
Number of finished levels
2
Exterior features
Deck
Construction type
Wood Frame
Roof type
Asphalt Shingles
Foundation type
Concrete
More Information
Expand
Property
Community features
Park, Playground, Schools Nearby, Shopping Nearby
Lot features
Back Yard, Level Lot, Street Lighting
Front exposure
South
Multi-unit property?
No
HOA fee
Parking
Parking space included
Yes
Total parking
4
Parking features
Double Garage Attached
Utilities
Water supply
Municipal / City
This REALTOR.ca listing content is owned and licensed by REALTOR® members of The Canadian Real Estate Association.


