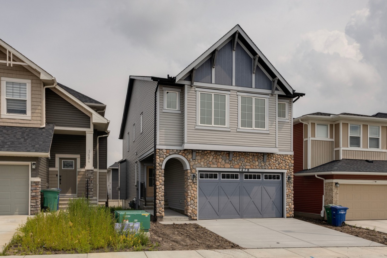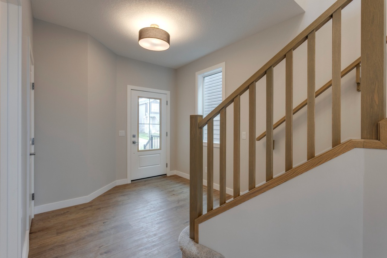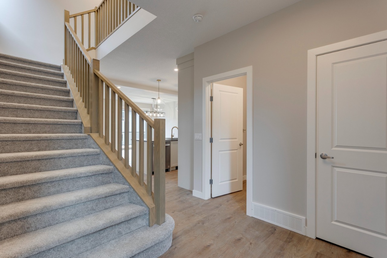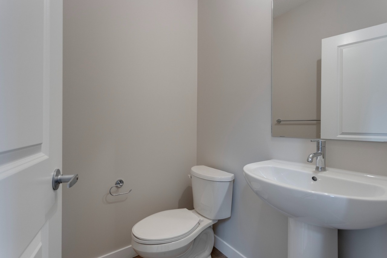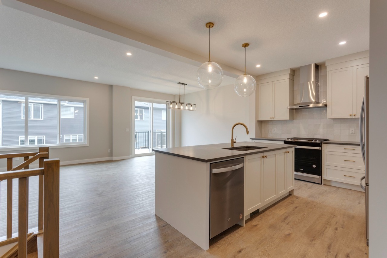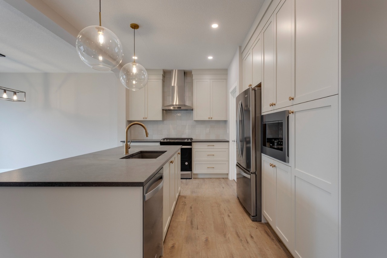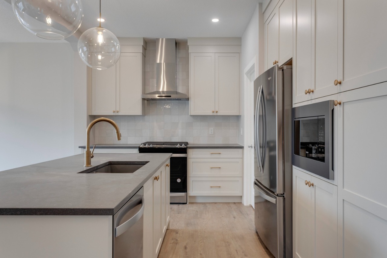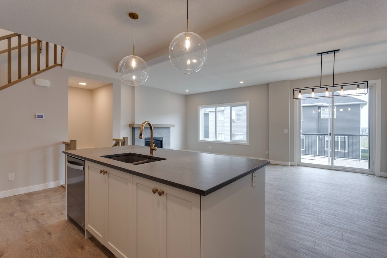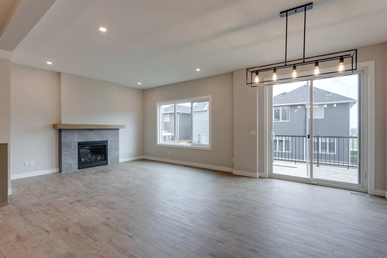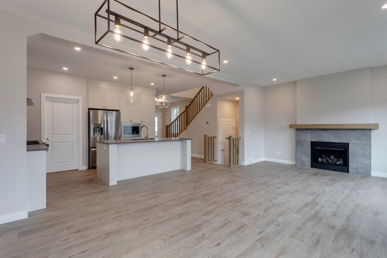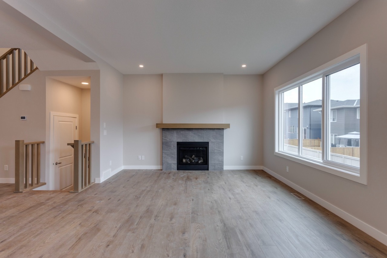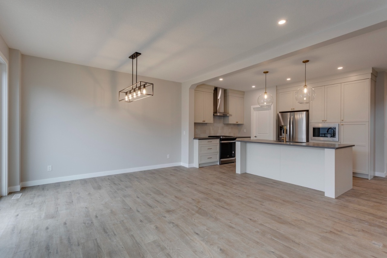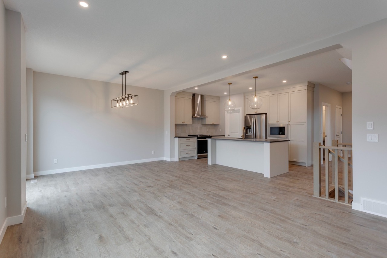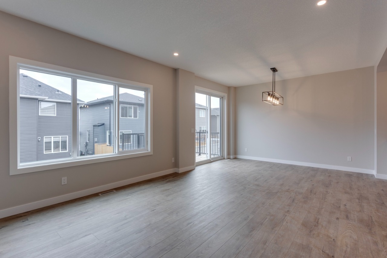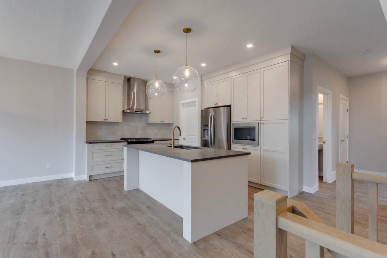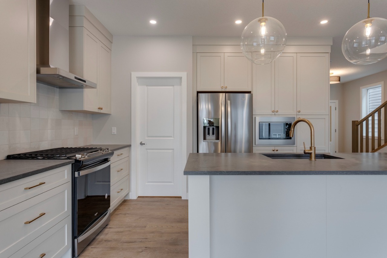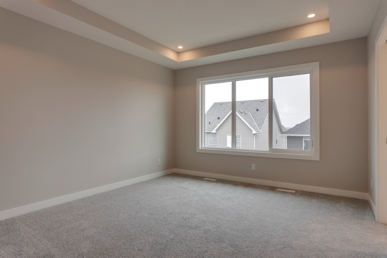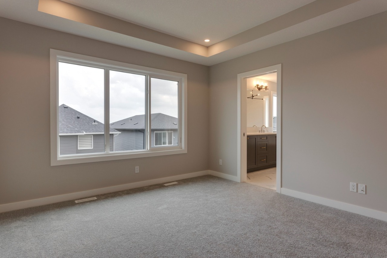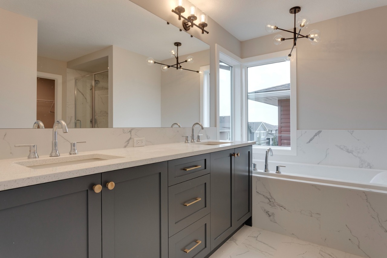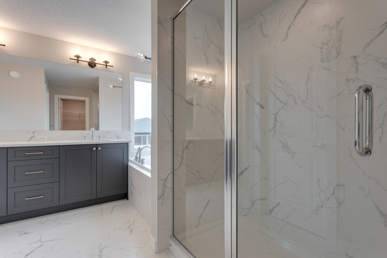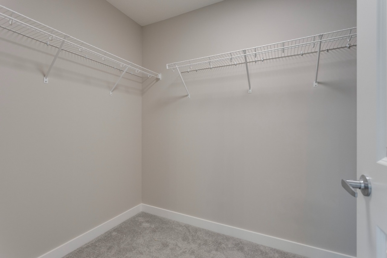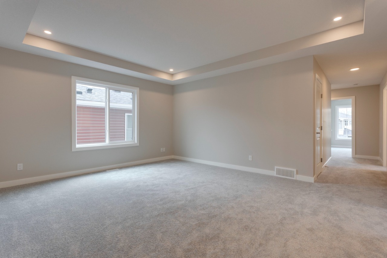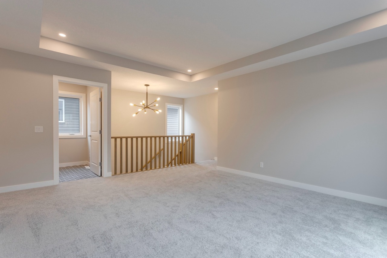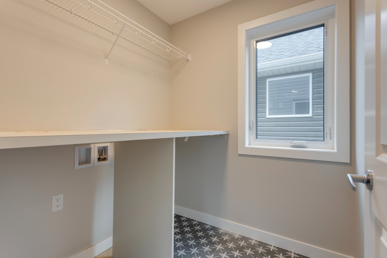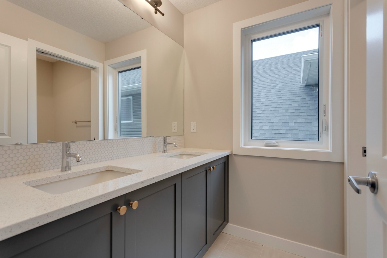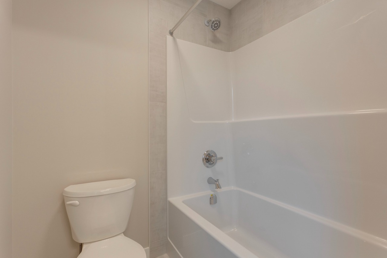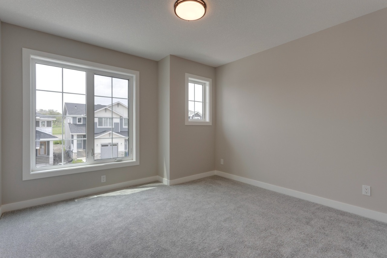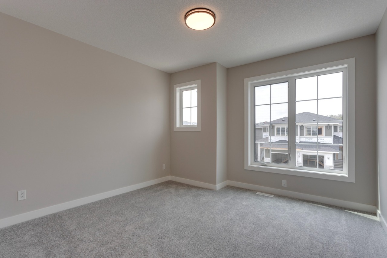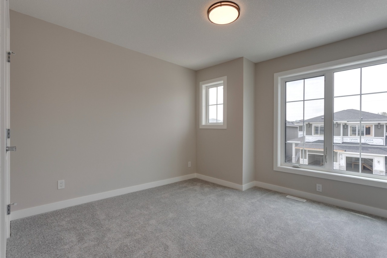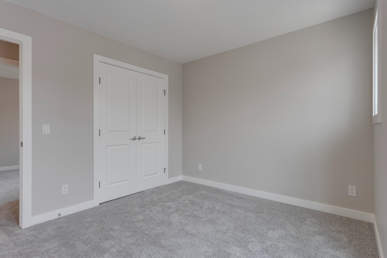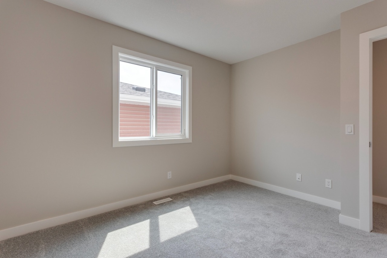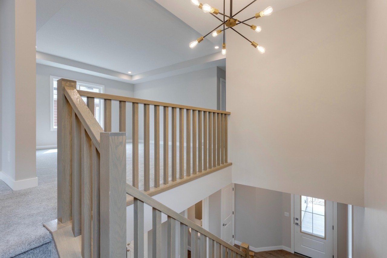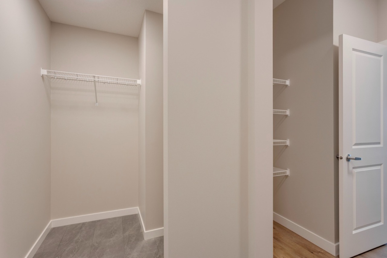1478 Bayview Point Southwest, Airdrie, AB T4B3N8
Bōde Listing
This home is listed without an agent, meaning you deal directly with the seller and both the buyer and seller save time and money.
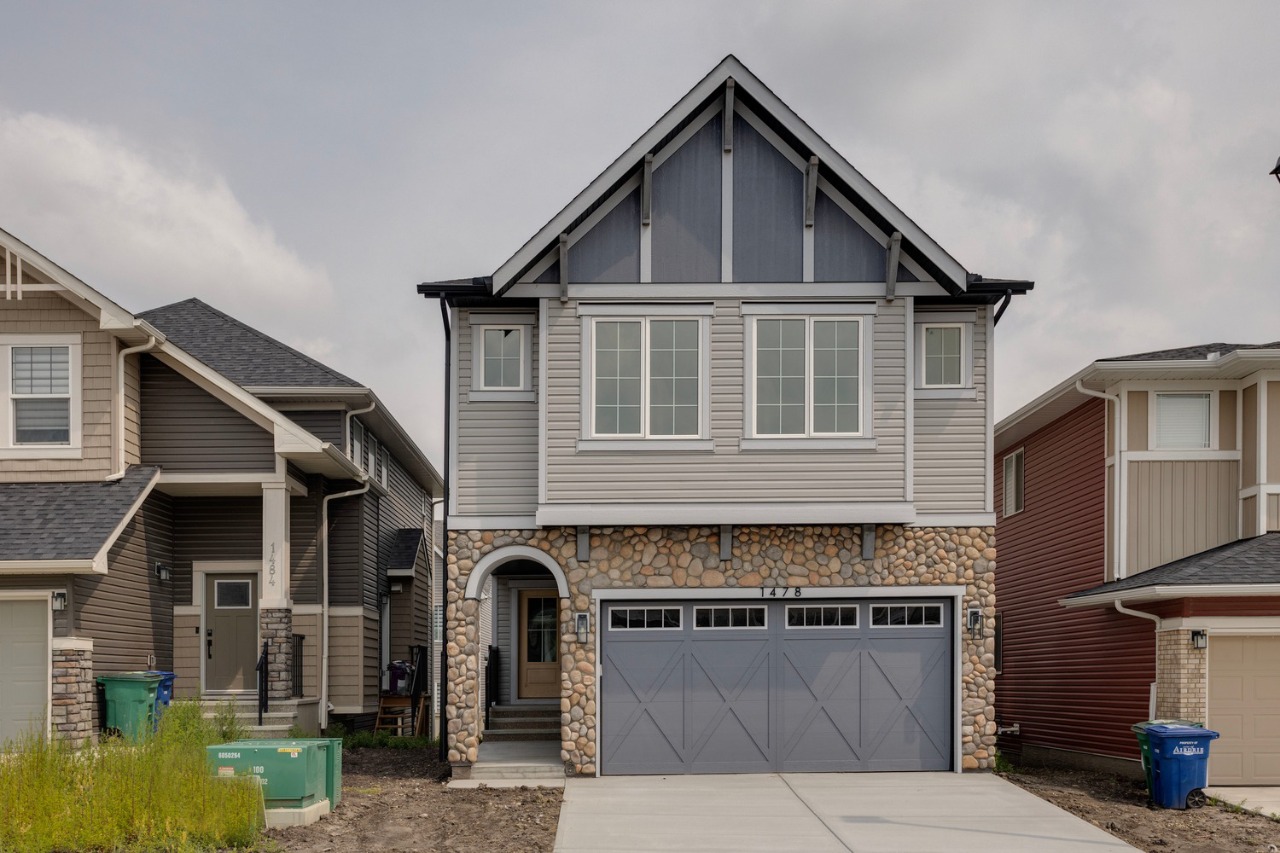
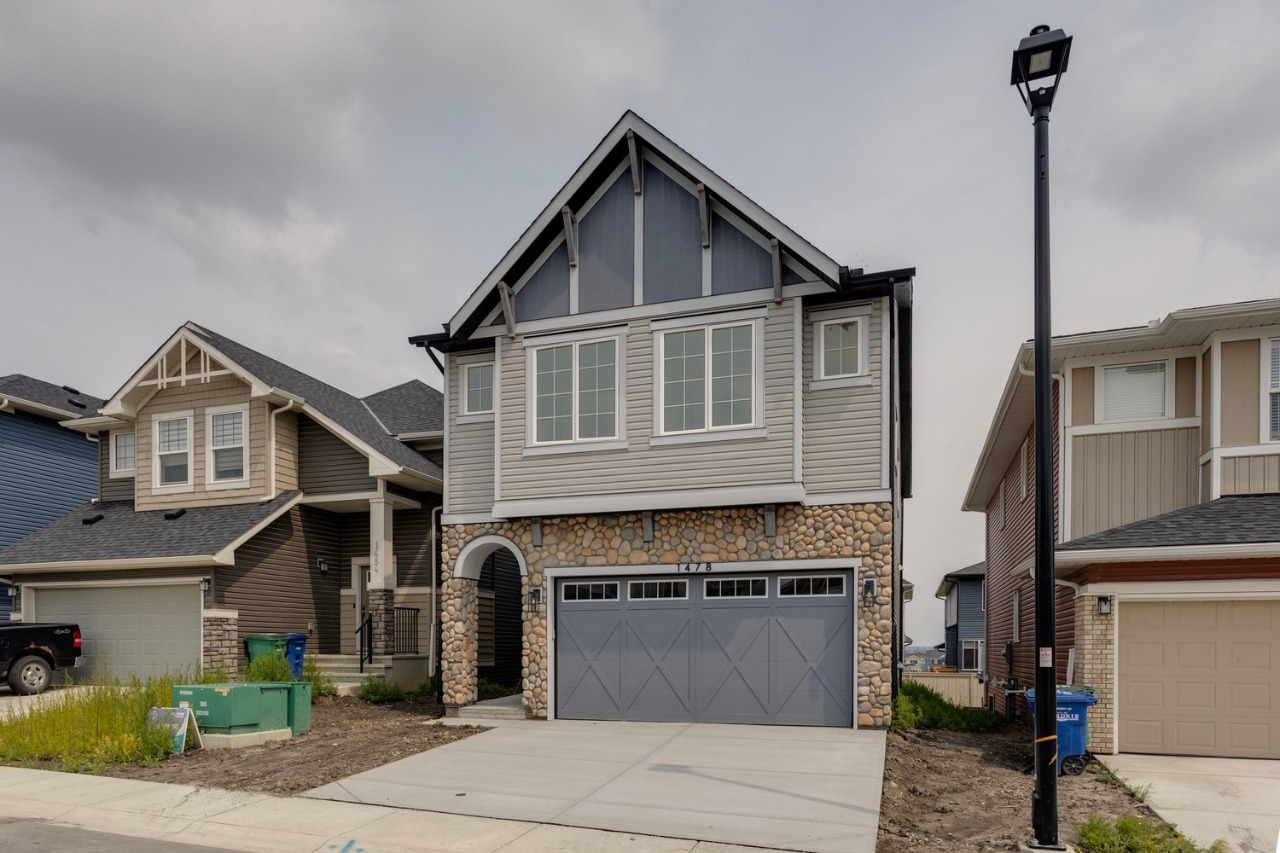
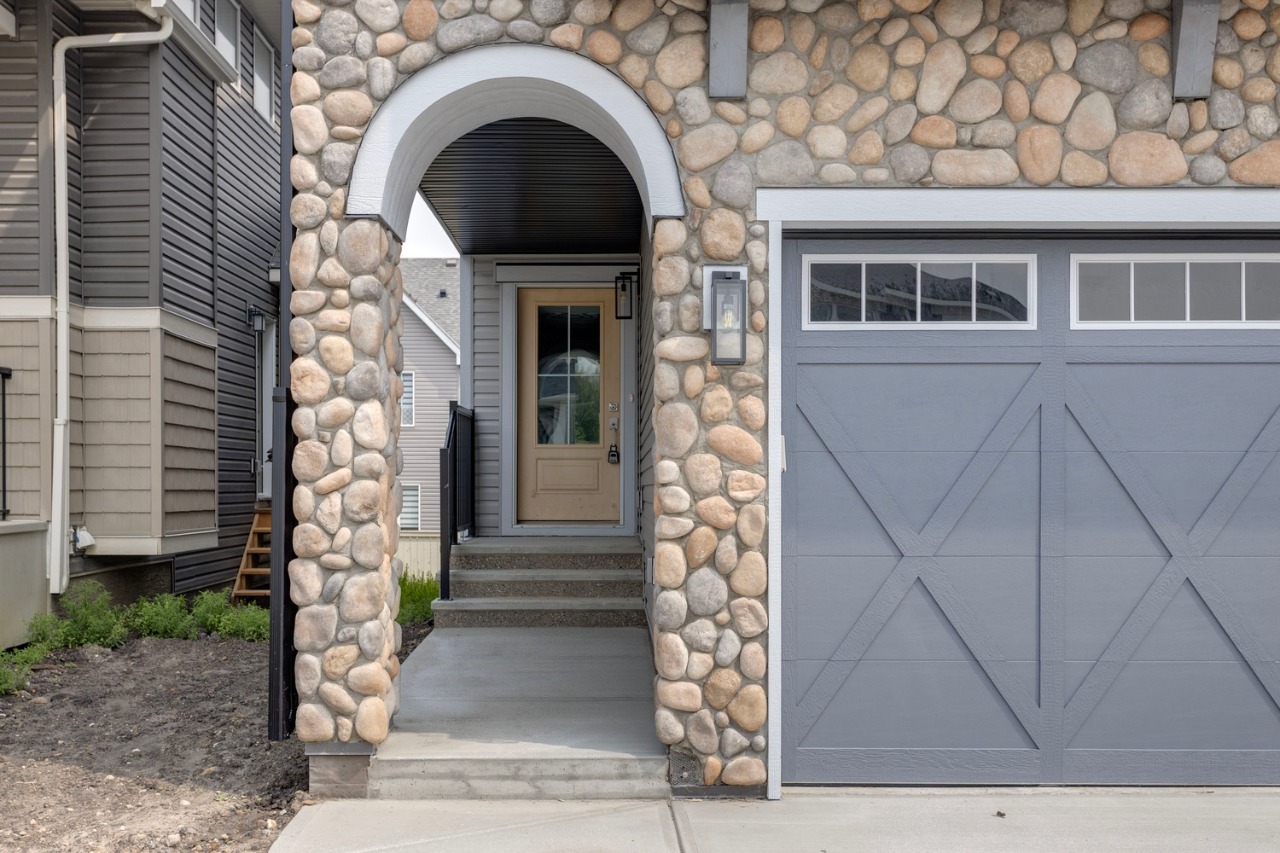
Property Overview
Home Type
Detached
Building Type
House
Community
Bayview
Beds
4
Heating
Natural Gas
Full Baths
2
Cooling
None
Half Baths
1
Parking Space(s)
4
Year Built
2025
Time on Bōde
20
MLS® #
A2272597
Bōde ID
19976270
Price / Sqft
$327
Style
Two Storey
Owner's Highlights
Collapse
Description
Collapse
Estimated buyer fees
| List price | $729,900 |
| Typical buy-side realtor | $12,949 |
| Bōde | $0 |
| Saving with Bōde | $12,949 |
When you're empowered to buy your own home, you don't need an agent. And no agent means no commission. We charge no fee (to the buyer or seller) when you buy a home on Bōde, saving you both thousands.
Interior Details
Expand
Interior features
Double Vanity, Kitchen Island, No Animal Home, No Smoking Home, Open Floor Plan, Pantry, Soaking Tub, Stone Counters, Walk-In Closet(s), Tray Ceiling(s)
Flooring
Vinyl Plank, Carpet, Ceramic Tile
Heating
One Furnace
Cooling
None
Number of fireplaces
1
Fireplace features
Decorative, Mantle
Fireplace fuel
Gas
Basement details
Unfinished
Basement features
Full
Suite status
Suite
Appliances included
Dishwasher, Microwave, Range, Refrigerator
Exterior Details
Expand
Exterior
Stone, Vinyl Siding
Number of finished levels
2
Exterior features
Deck
Construction type
Wood Frame
Roof type
Asphalt Shingles
Foundation type
Concrete
More Information
Expand
Property
Community features
Park, Playground, Schools Nearby, Shopping Nearby, Sidewalks, Street Lights
Lot features
Back Yard
Front exposure
West
Multi-unit property?
No
HOA fee
Parking
Parking space included
Yes
Total parking
4
Parking features
Double Garage Attached
Utilities
Water supply
Municipal / City
This REALTOR.ca listing content is owned and licensed by REALTOR® members of The Canadian Real Estate Association.
