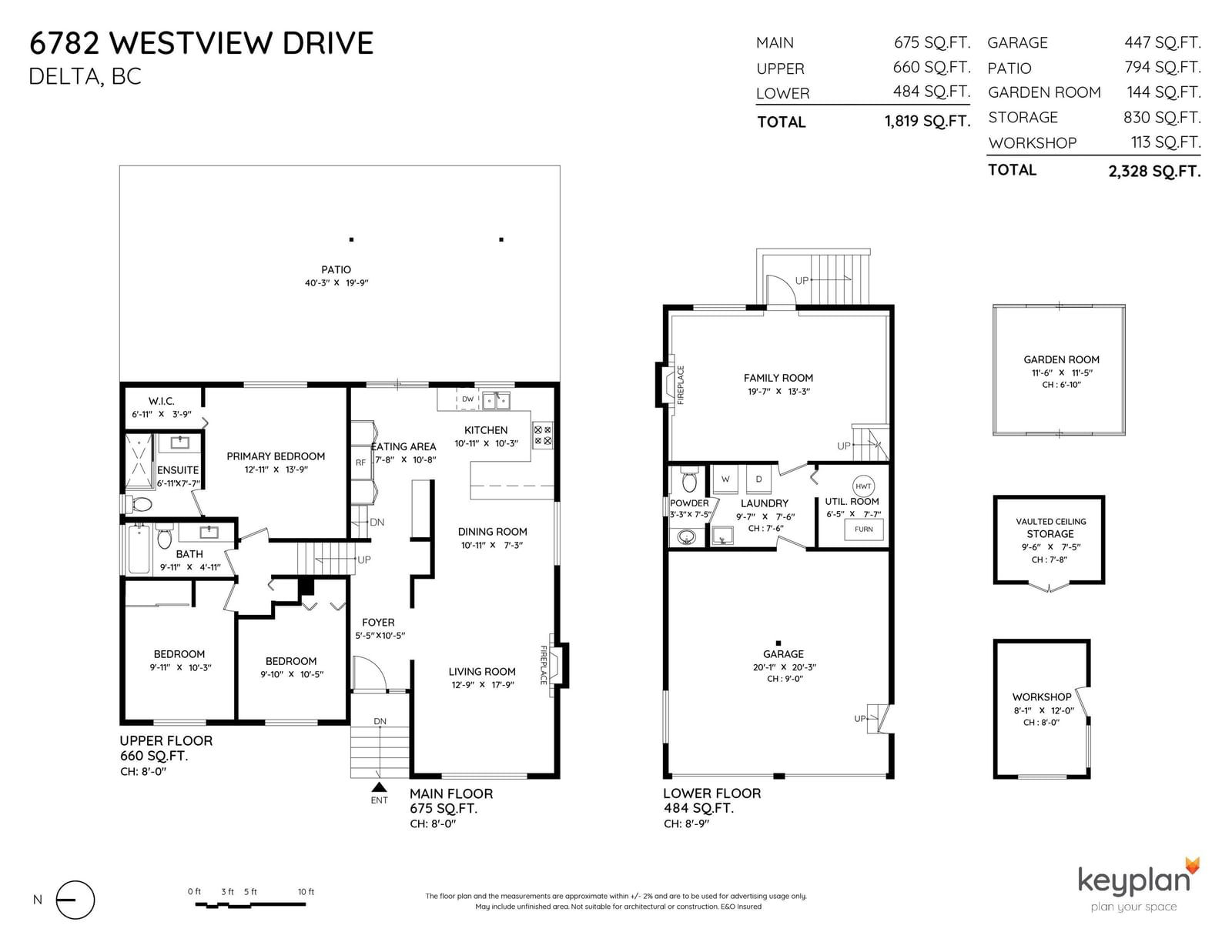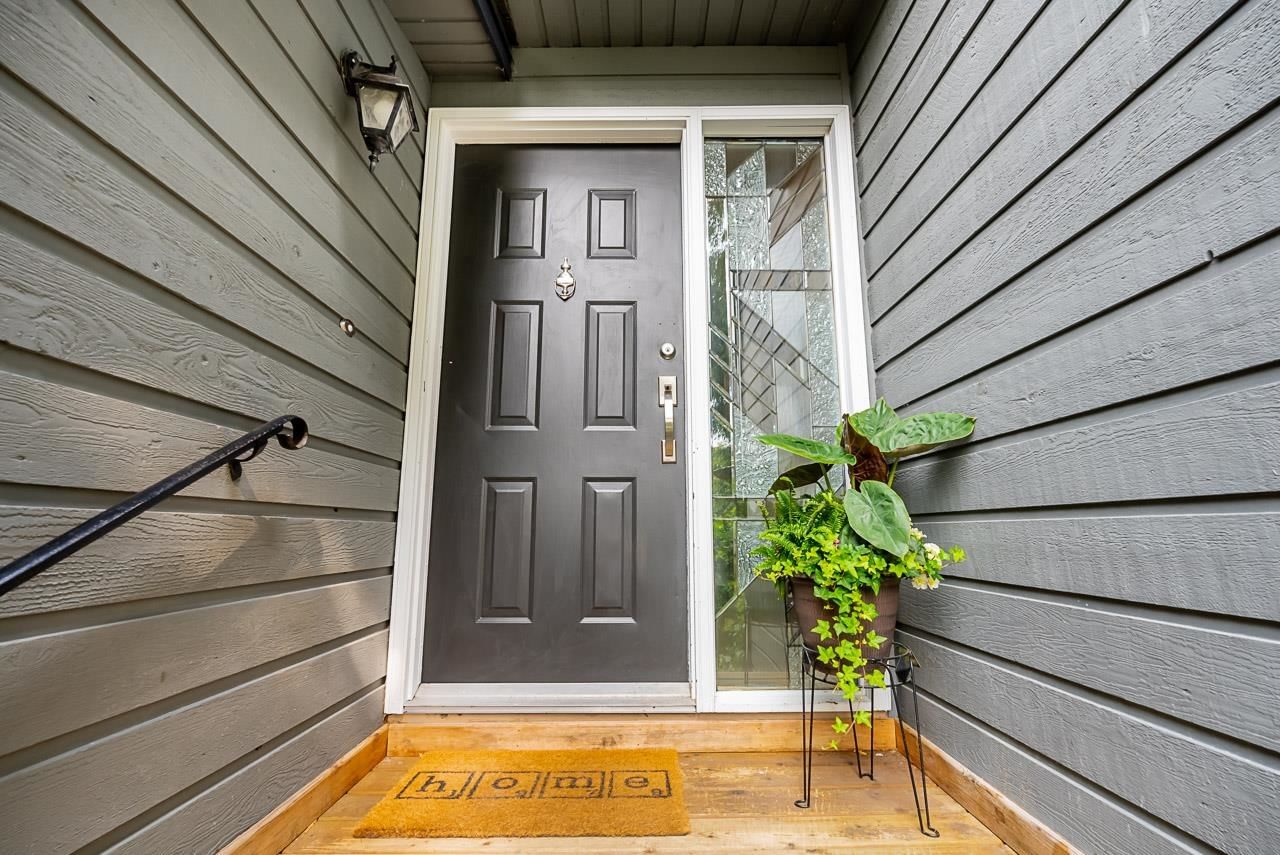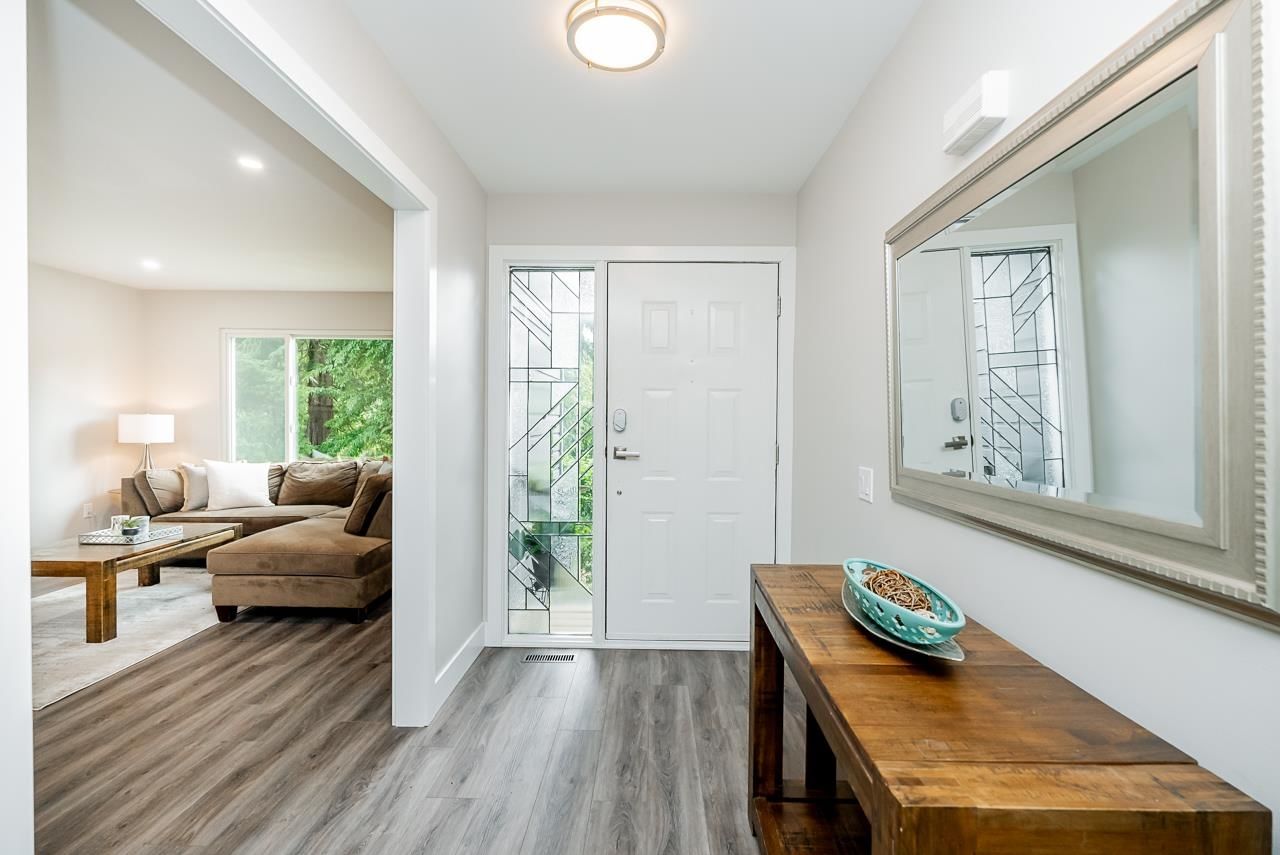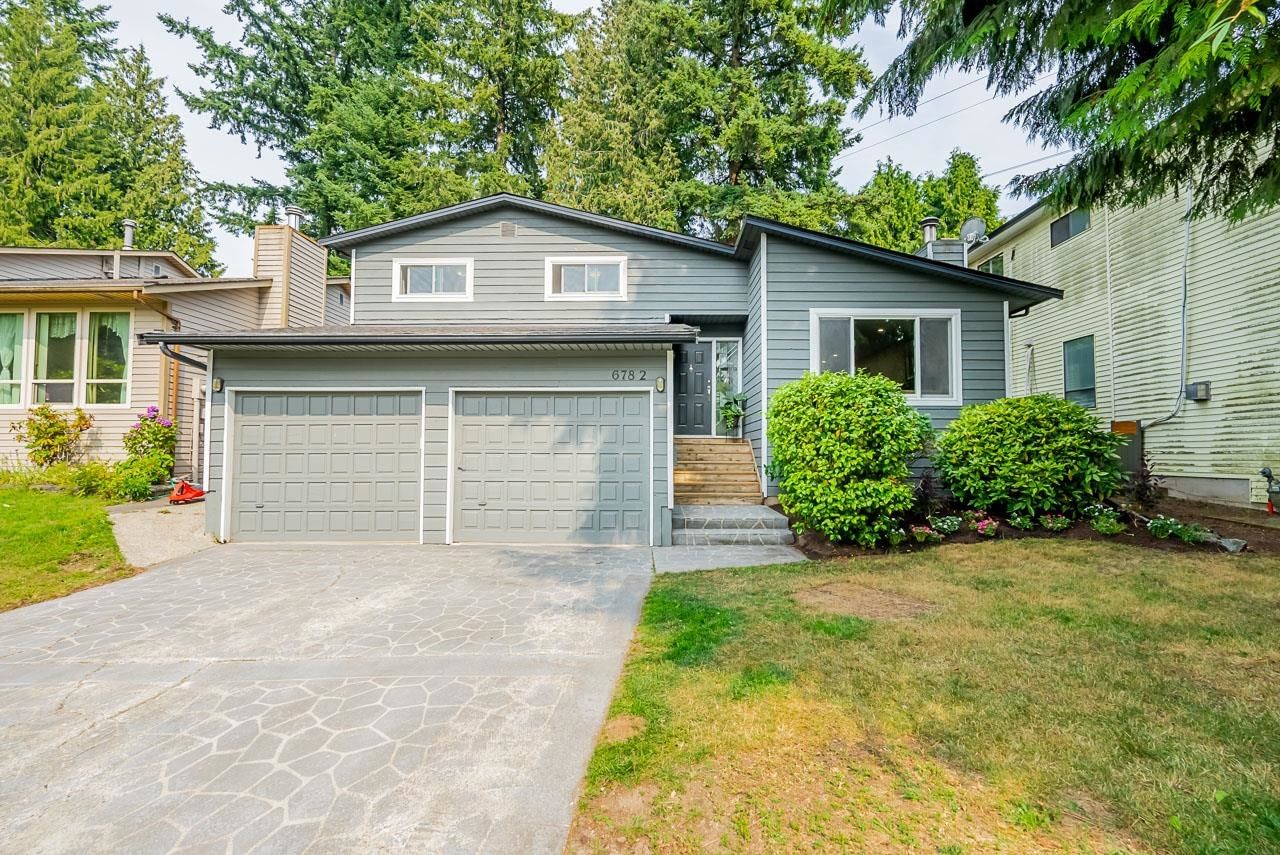6782 Westview Drive, Delta, BC V4E2L8




Property Overview
Home Type
Detached
Building Type
House
Lot Size
10454 Sqft
Community
Sunshine Hills Woods
Beds
3
Heating
Natural Gas
Full Baths
2
Cooling
Data Unavailable
Half Baths
1
Parking Space(s)
6
Year Built
1981
Property Taxes
$4,154
Days on Market
93
MLS® #
R2966143
Price / Sqft
$742
Land Use
RS5
Style
Three Level Split
Description
Collapse
Estimated buyer fees
| List price | $1,349,000 |
| Typical buy-side realtor | $17,584 |
| Bōde | $0 |
| Saving with Bōde | $17,584 |
When you are empowered by Bōde, you don't need an agent to buy or sell your home. For the ultimate buying experience, connect directly with a Bōde seller.
Interior Details
Expand
Flooring
Hardwood, Vinyl Plank
Heating
See Home Description
Number of fireplaces
2
Basement details
None
Basement features
Crawl Space, Full
Appliances included
Dishwasher, Refrigerator, Electric Cooktop, Microwave
Exterior Details
Expand
Exterior
Wood Siding
Number of finished levels
3
Exterior features
Frame - Wood
Construction type
Wood Frame
Roof type
Asphalt Shingles
Foundation type
Concrete
More Information
Expand
Property
Community features
Shopping Nearby
Multi-unit property?
Data Unavailable
HOA fee includes
See Home Description
Parking
Parking space included
Yes
Total parking
6
Parking features
No Garage
This REALTOR.ca listing content is owned and licensed by REALTOR® members of The Canadian Real Estate Association.

