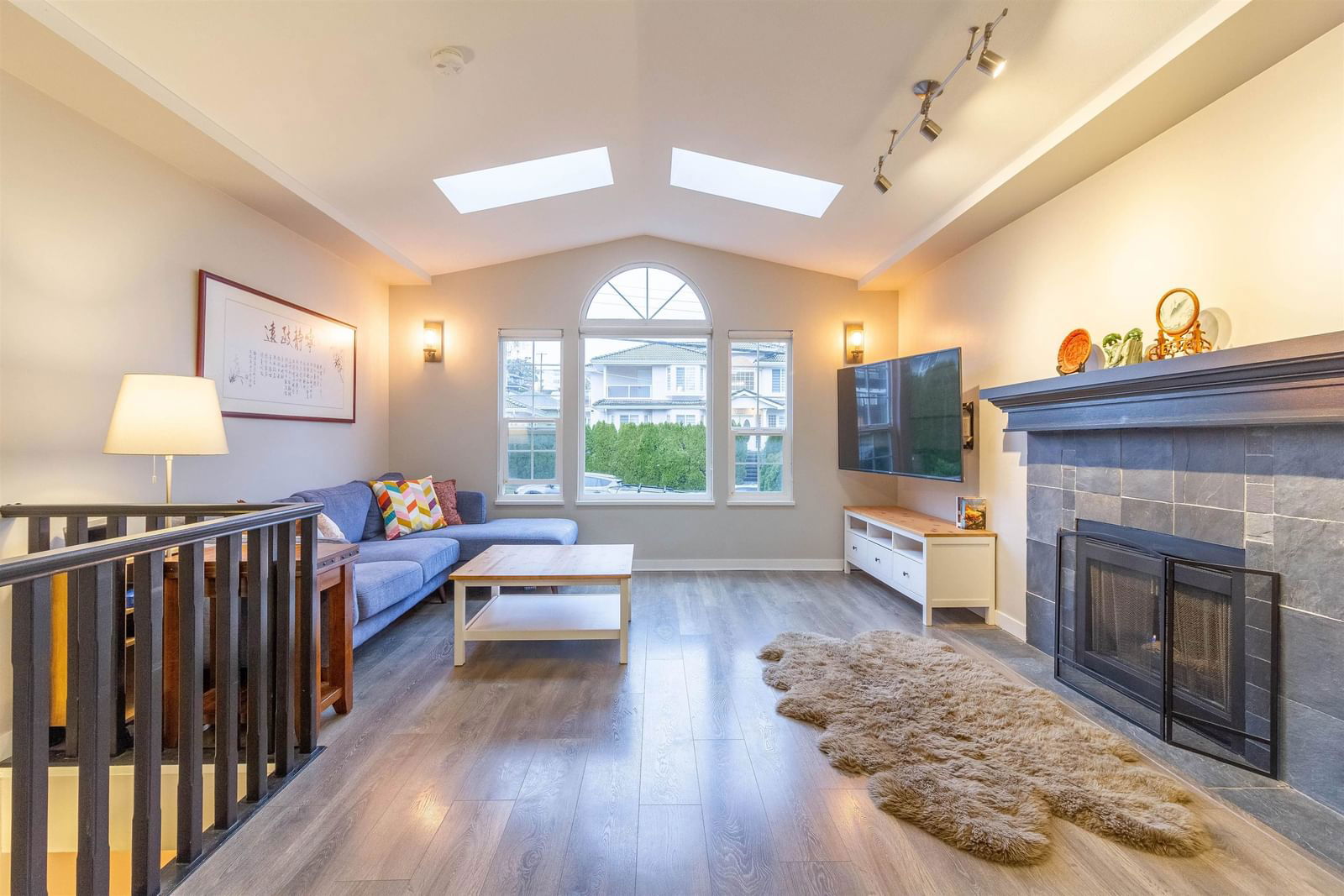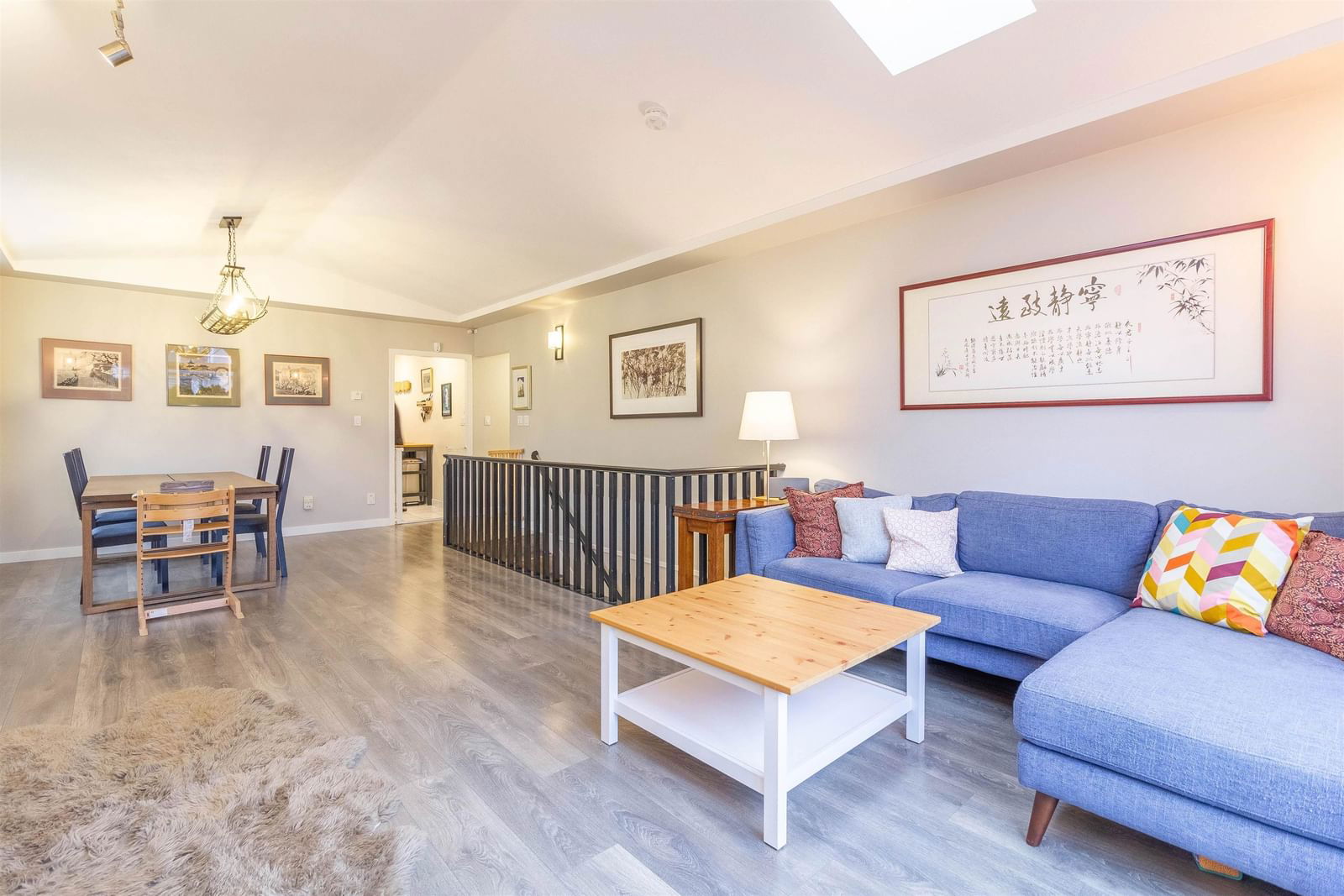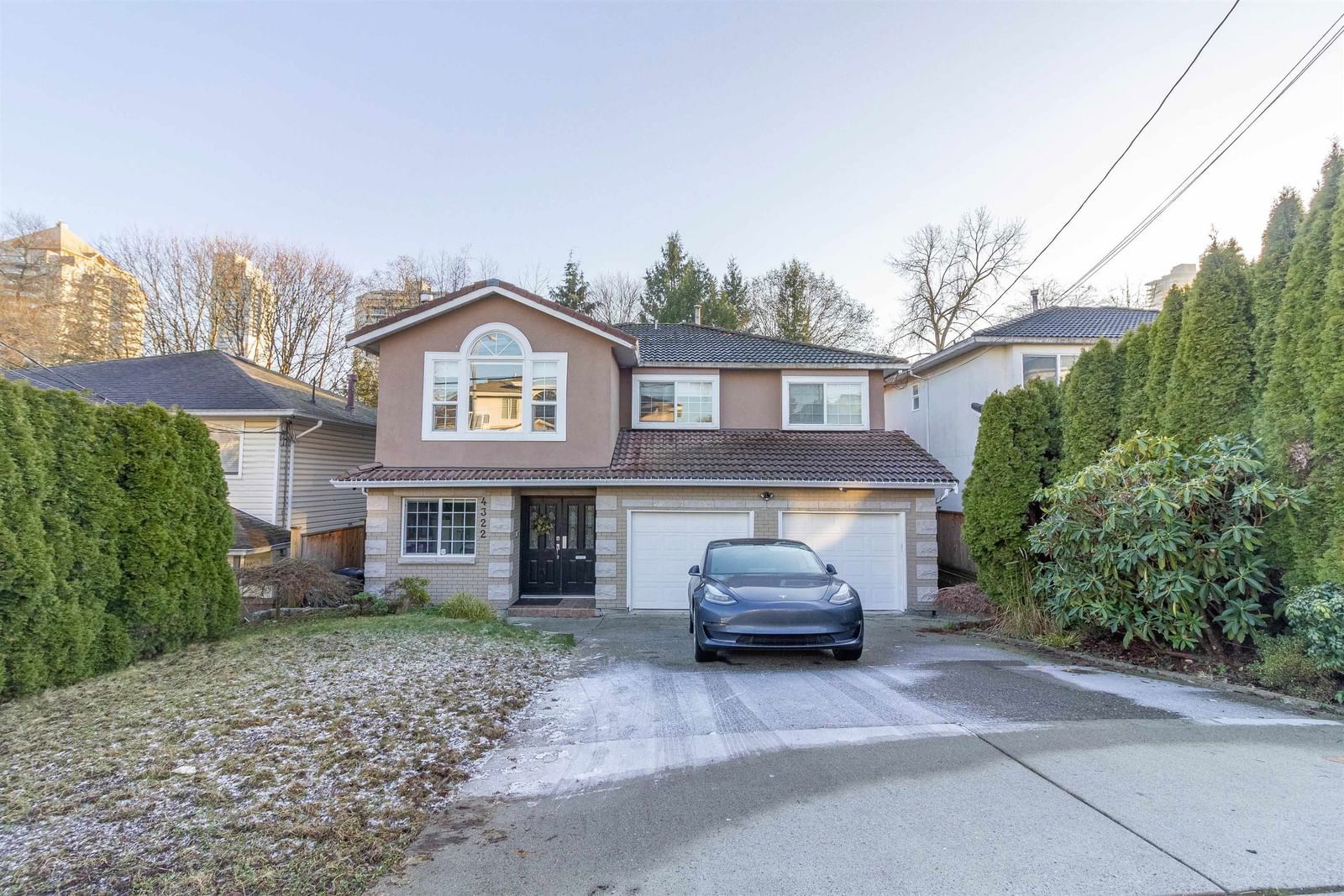4322 Graveley Street, Burnaby, BC V5C3T8




Property Overview
Home Type
Detached
Building Type
House
Lot Size
3920 Sqft
Community
Brentwood Park
Beds
5
Heating
Data Unavailable
Full Baths
3
Cooling
Data Unavailable
Parking Space(s)
2
Year Built
1993
Property Taxes
$6,069
Days on Market
87
MLS® #
R2962905
Price / Sqft
$1,001
Land Use
R1
Style
Two Storey
Description
Collapse
Estimated buyer fees
| List price | $2,198,000 |
| Typical buy-side realtor | $27,347 |
| Bōde | $0 |
| Saving with Bōde | $27,347 |
When you are empowered by Bōde, you don't need an agent to buy or sell your home. For the ultimate buying experience, connect directly with a Bōde seller.
Interior Details
Expand
Flooring
Laminate Flooring
Heating
Hot Water
Number of fireplaces
1
Basement details
None
Basement features
None
Appliances included
Dishwasher, Refrigerator, Electric Cooktop
Exterior Details
Expand
Exterior
Brick, Stucco, Wood Siding
Number of finished levels
2
Exterior features
Frame - Wood
Construction type
Wood Frame
Roof type
Other
Foundation type
Concrete
More Information
Expand
Property
Community features
Golf, Shopping Nearby
Multi-unit property?
Data Unavailable
HOA fee includes
See Home Description
Parking
Parking space included
Yes
Total parking
2
Parking features
No Garage
This REALTOR.ca listing content is owned and licensed by REALTOR® members of The Canadian Real Estate Association.

