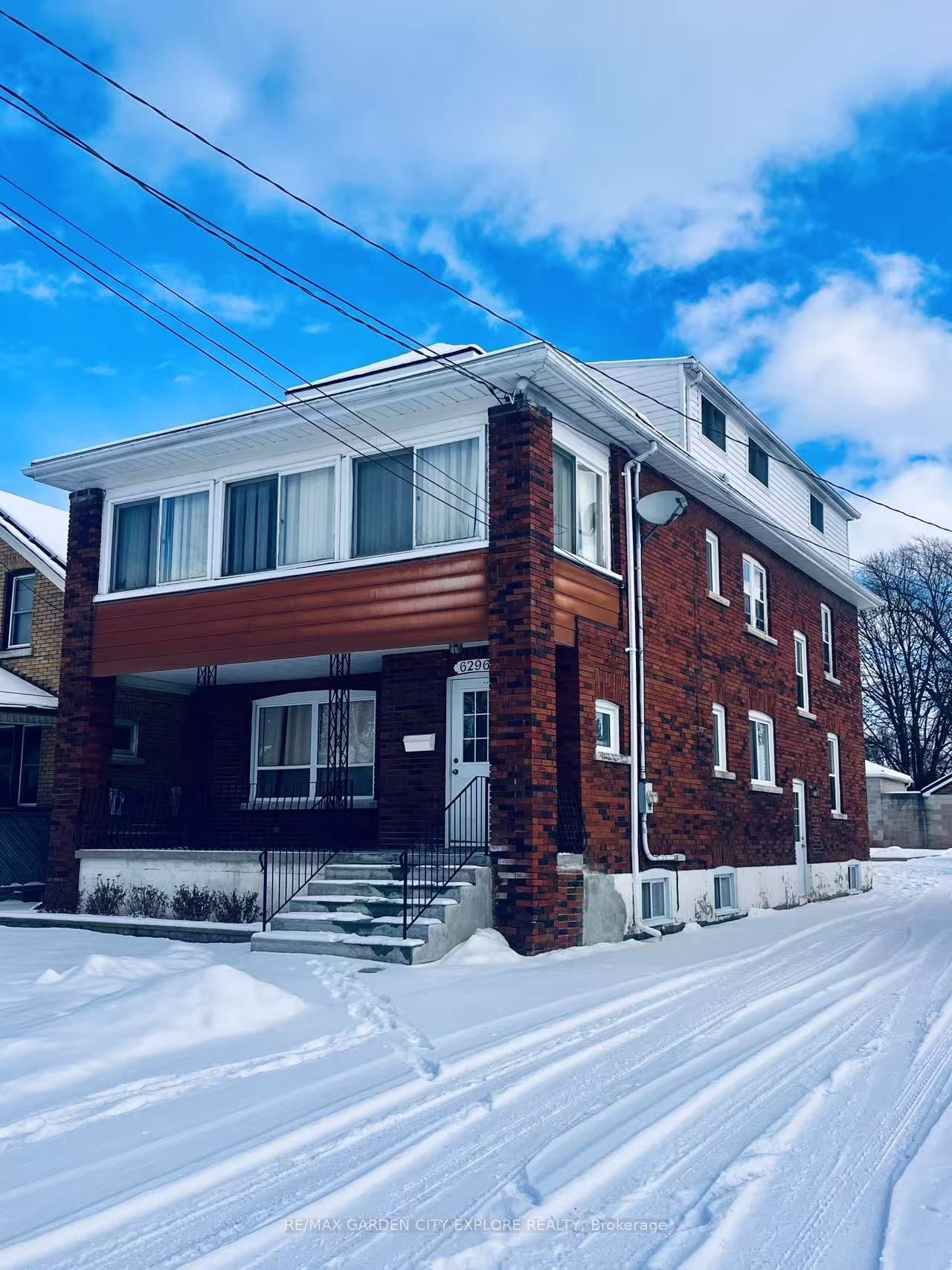6296 Orchard Avenue, Niagara Falls, ON L2G4H1
$769,000
Beds
6
Baths
4
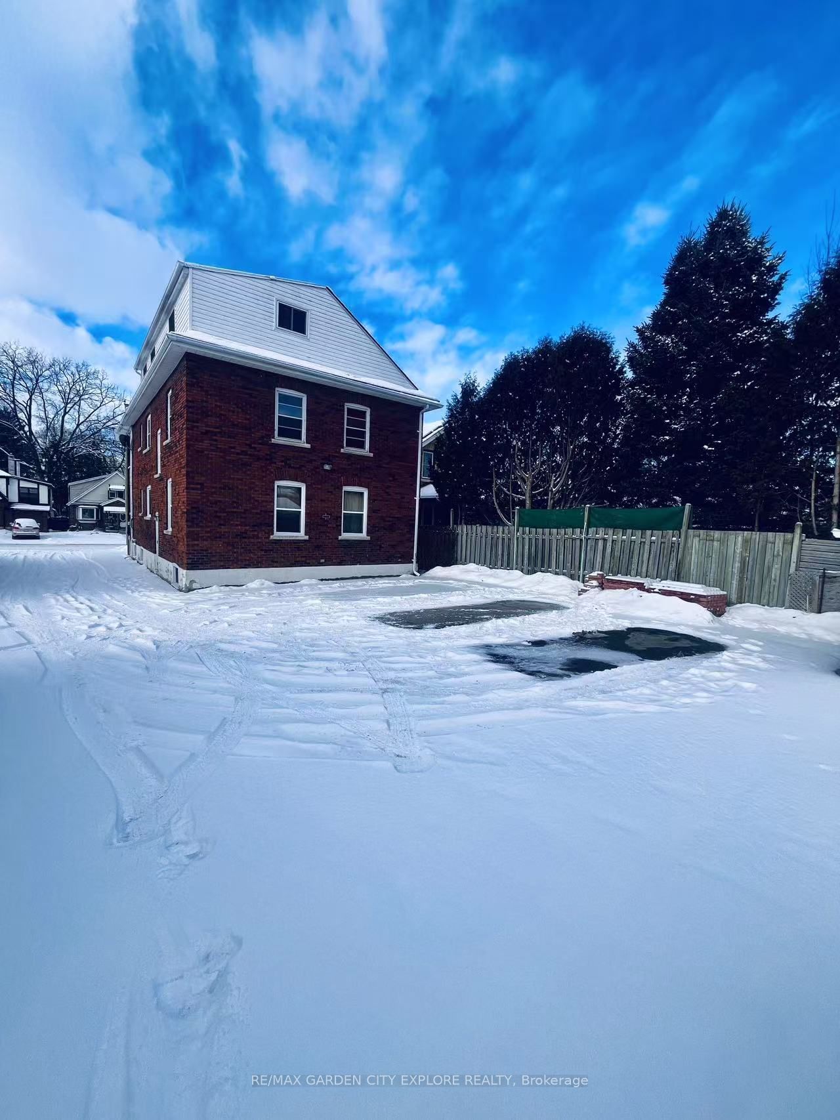
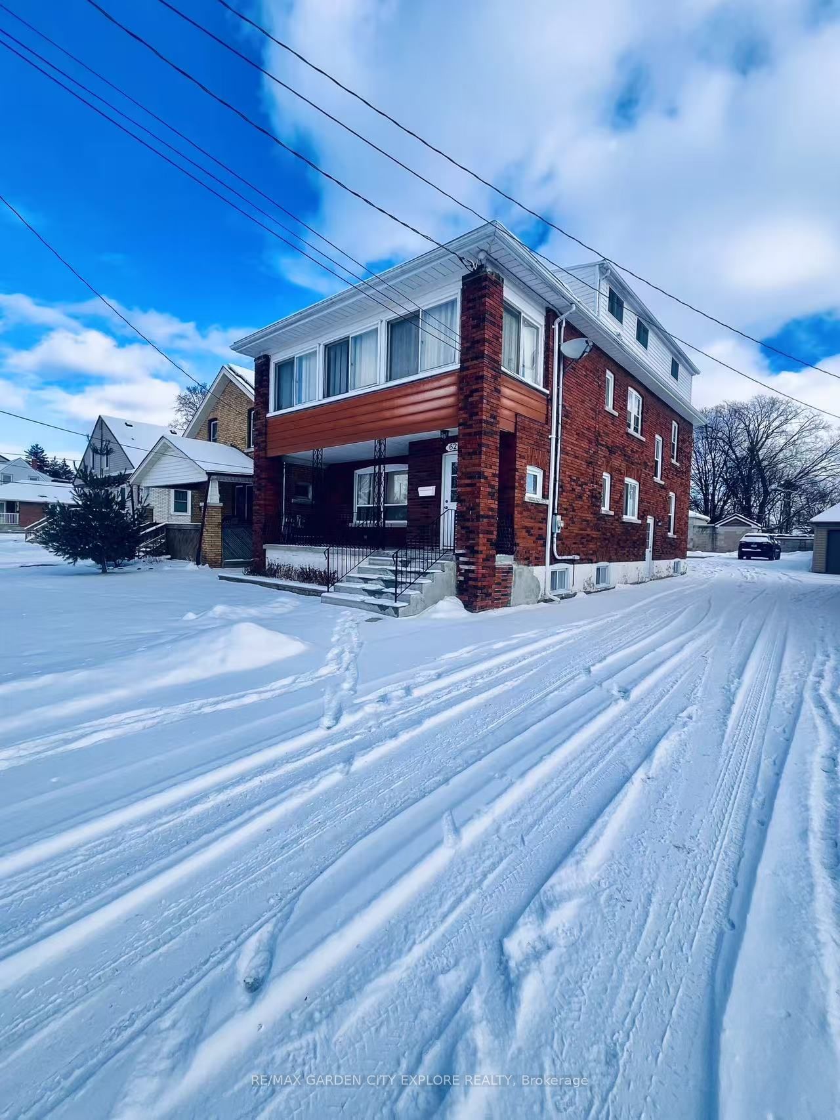
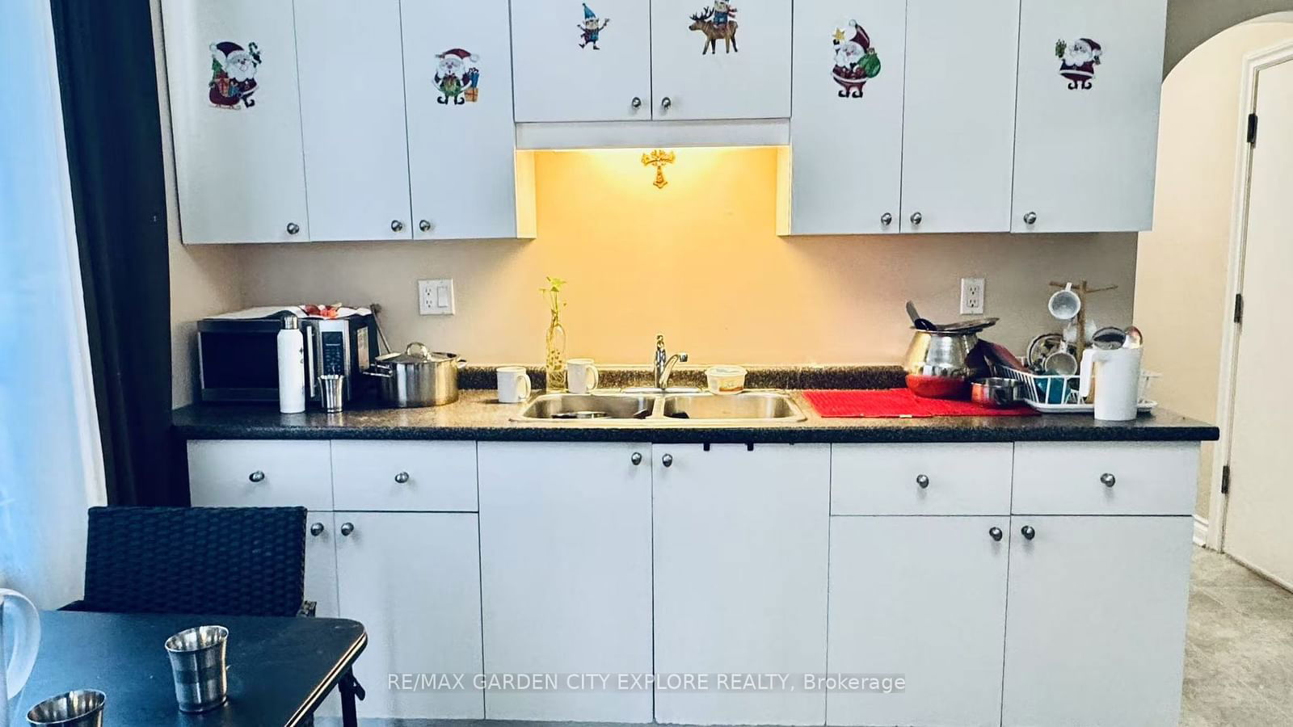
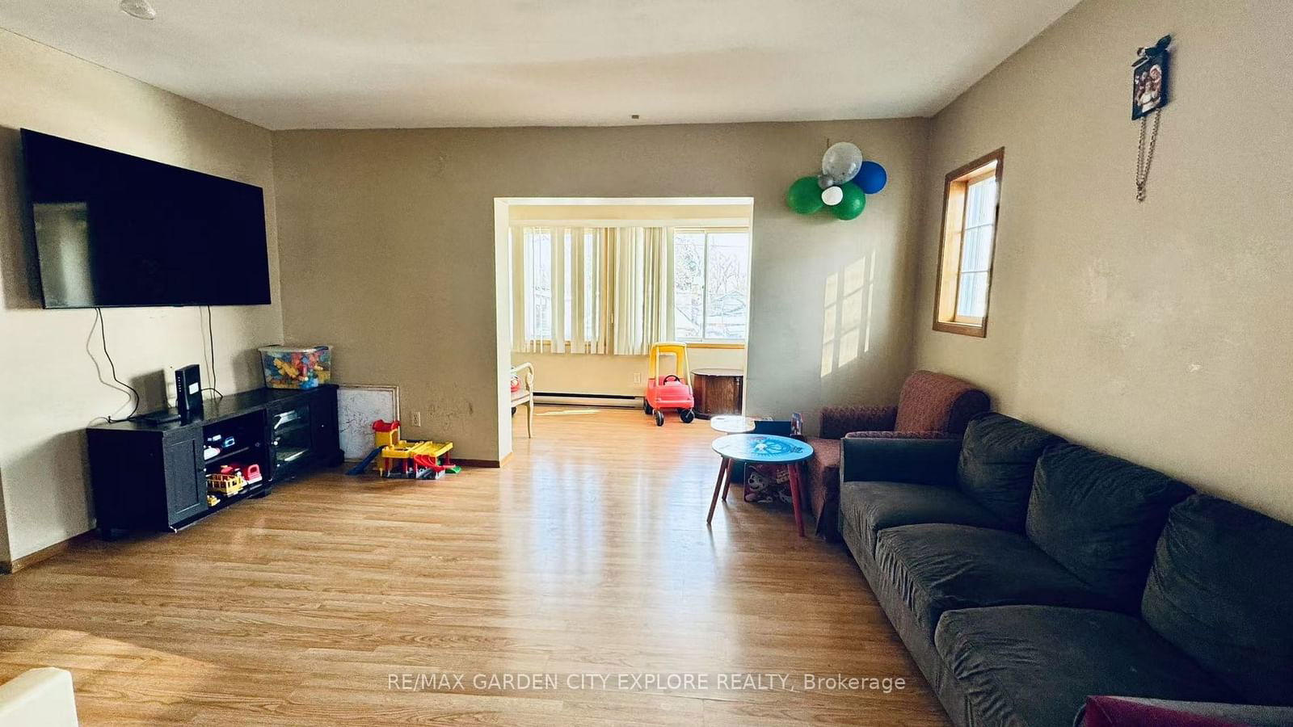
Property Overview
Home Type
Row / Townhouse
Building Type
Duplex
Lot Size
6150 Sqft
Community
None
Beds
6
Heating
Data Unavailable
Full Baths
4
Cooling
Data Unavailable
Property Taxes
$3,747
Days on Market
94
MLS® #
X11942288
Style
Two Storey
Description
Collapse
Estimated buyer fees
| List price | $769,000 |
| Typical buy-side realtor | $19,225 |
| Bōde | $0 |
| Saving with Bōde | $19,225 |
When you are empowered by Bōde, you don't need an agent to buy or sell your home. For the ultimate buying experience, connect directly with a Bōde seller.
Interior Details
Expand
Flooring
See Home Description
Heating
See Home Description
Basement details
Finished
Basement features
None
Exterior Details
Expand
Exterior
Brick
Number of finished levels
2
Construction type
See Home Description
Roof type
Other
Foundation type
See Home Description
More Information
Expand
Property
Community features
None
Multi-unit property?
Data Unavailable
HOA fee includes
See Home Description
Parking
Parking space included
Yes
Parking features
No Garage
This REALTOR.ca listing content is owned and licensed by REALTOR® members of The Canadian Real Estate Association.
