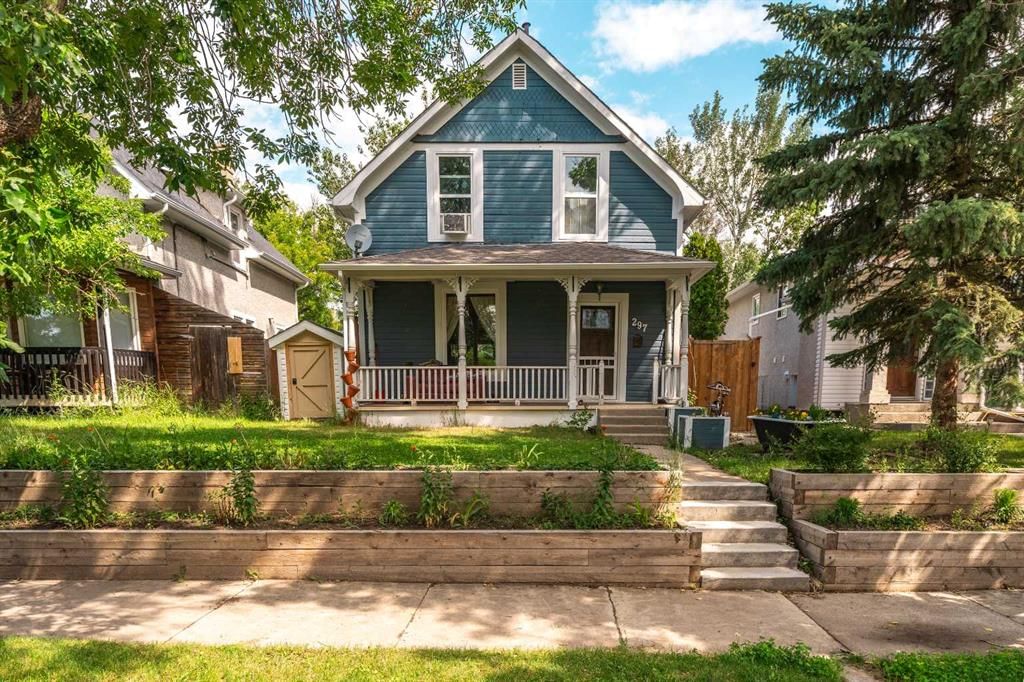297 7A Avenue South, Lethbridge, AB T1J1N3
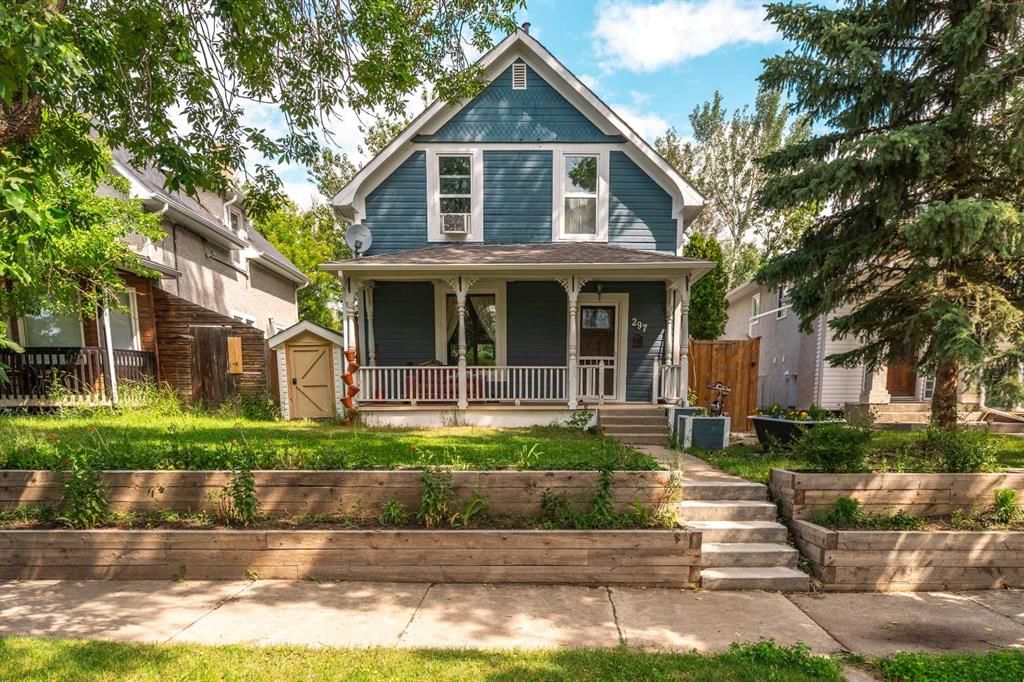
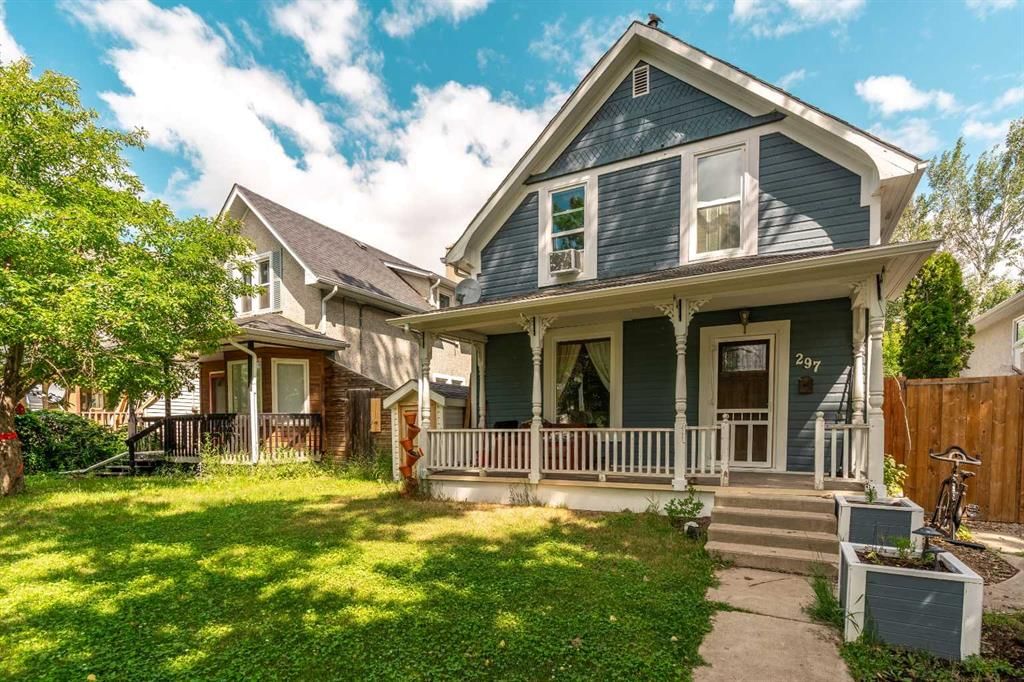
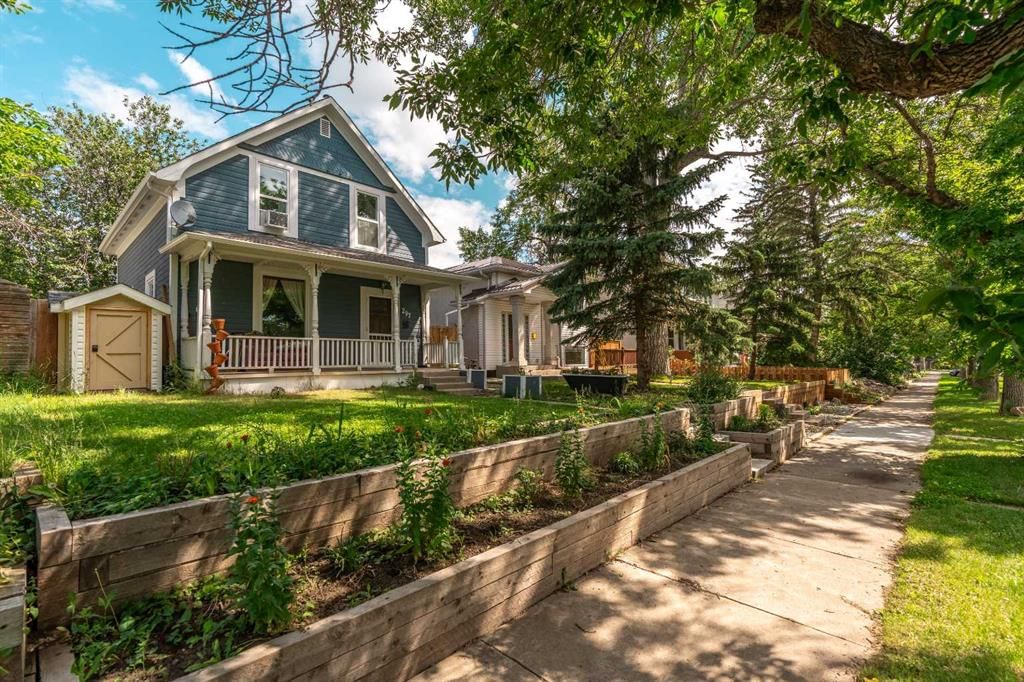
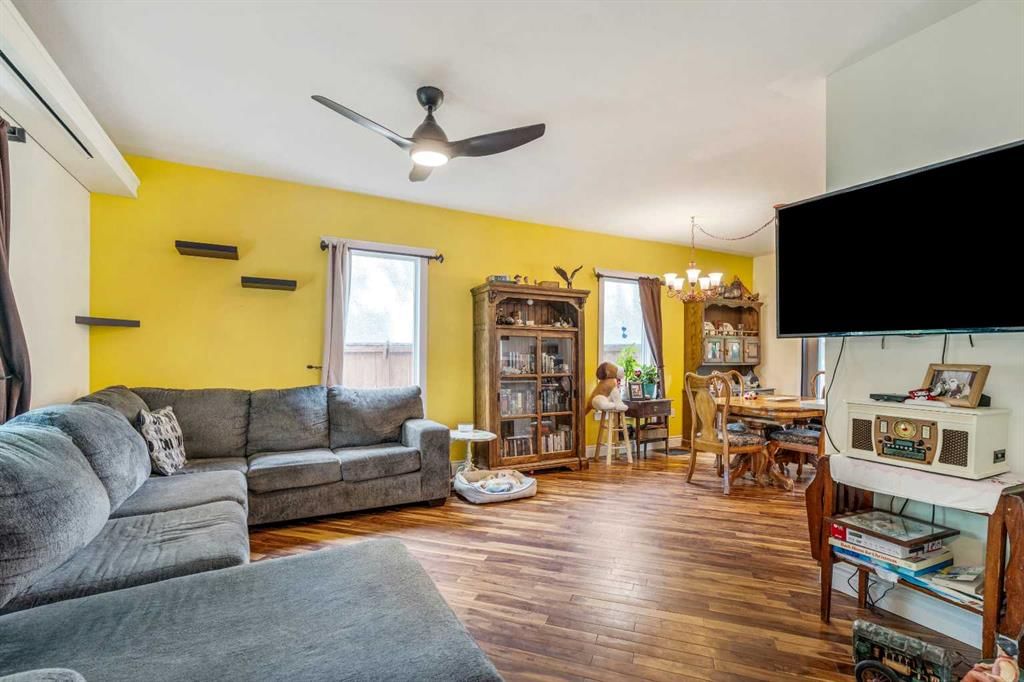
Property Overview
Home Type
Detached
Building Type
House
Lot Size
3920 Sqft
Community
London Road
Beds
3
Heating
Data Unavailable
Full Baths
1
Cooling
Data Unavailable
Parking Space(s)
1
Year Built
1908
Property Taxes
$3,572
Days on Market
99
MLS® #
A2189078
Price / Sqft
$358
Land Use
R-L
Style
Two Storey
Description
Collapse
Estimated buyer fees
| List price | $395,900 |
| Typical buy-side realtor | $7,939 |
| Bōde | $0 |
| Saving with Bōde | $7,939 |
When you are empowered by Bōde, you don't need an agent to buy or sell your home. For the ultimate buying experience, connect directly with a Bōde seller.
Interior Details
Expand
Flooring
Hardwood, Vinyl Plank
Heating
See Home Description
Basement details
None
Basement features
None
Appliances included
Dishwasher, Microwave, Refrigerator, Stove(s)
Exterior Details
Expand
Exterior
Wood Siding
Number of finished levels
2
Construction type
See Home Description
Roof type
Asphalt Shingles
Foundation type
Concrete
More Information
Expand
Property
Community features
None
Multi-unit property?
Data Unavailable
HOA fee includes
See Home Description
Parking
Parking space included
Yes
Total parking
1
Parking features
Single Garage Detached
This REALTOR.ca listing content is owned and licensed by REALTOR® members of The Canadian Real Estate Association.
