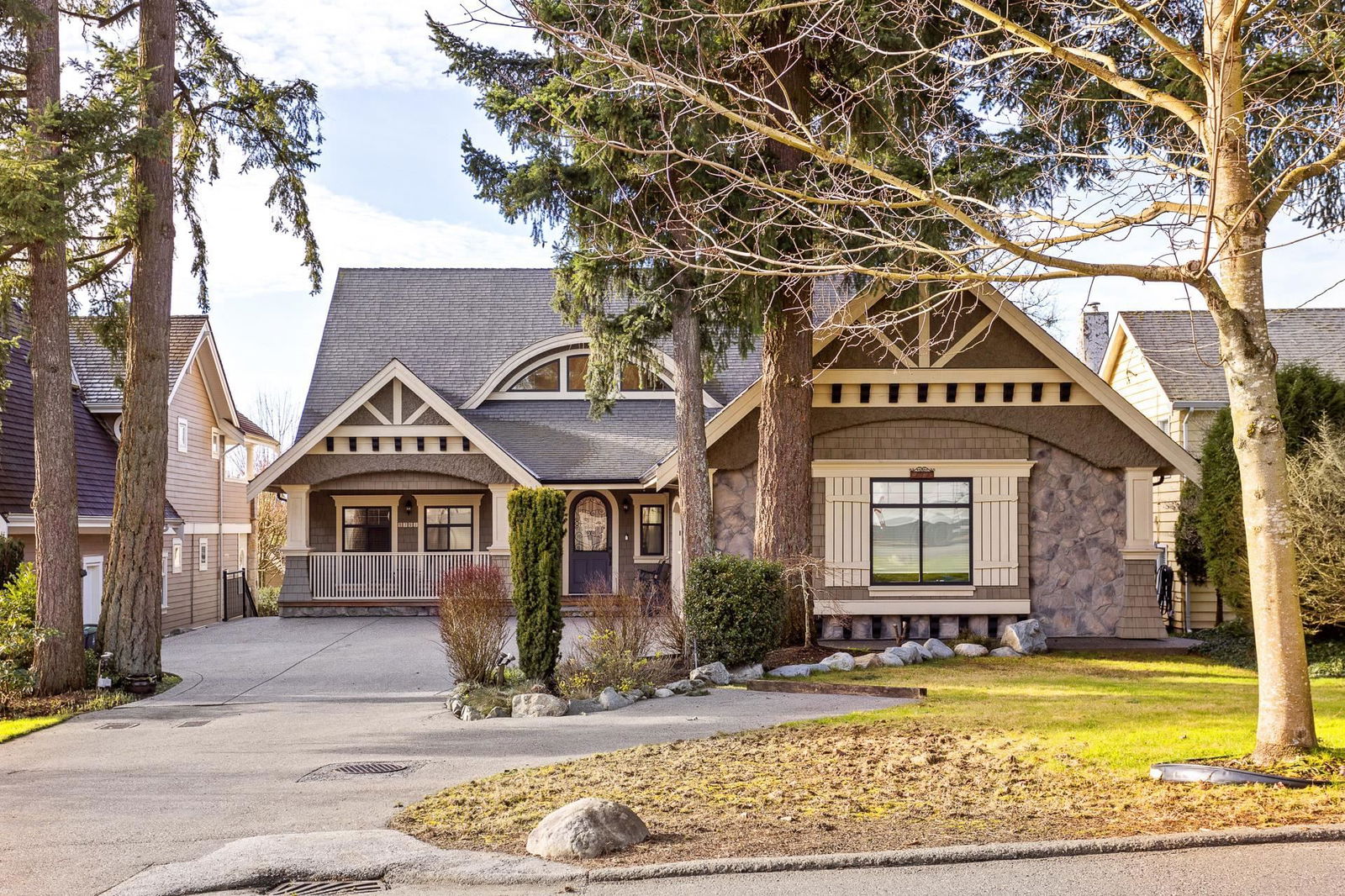5751 182 Street, Surrey, BC V3S4M5
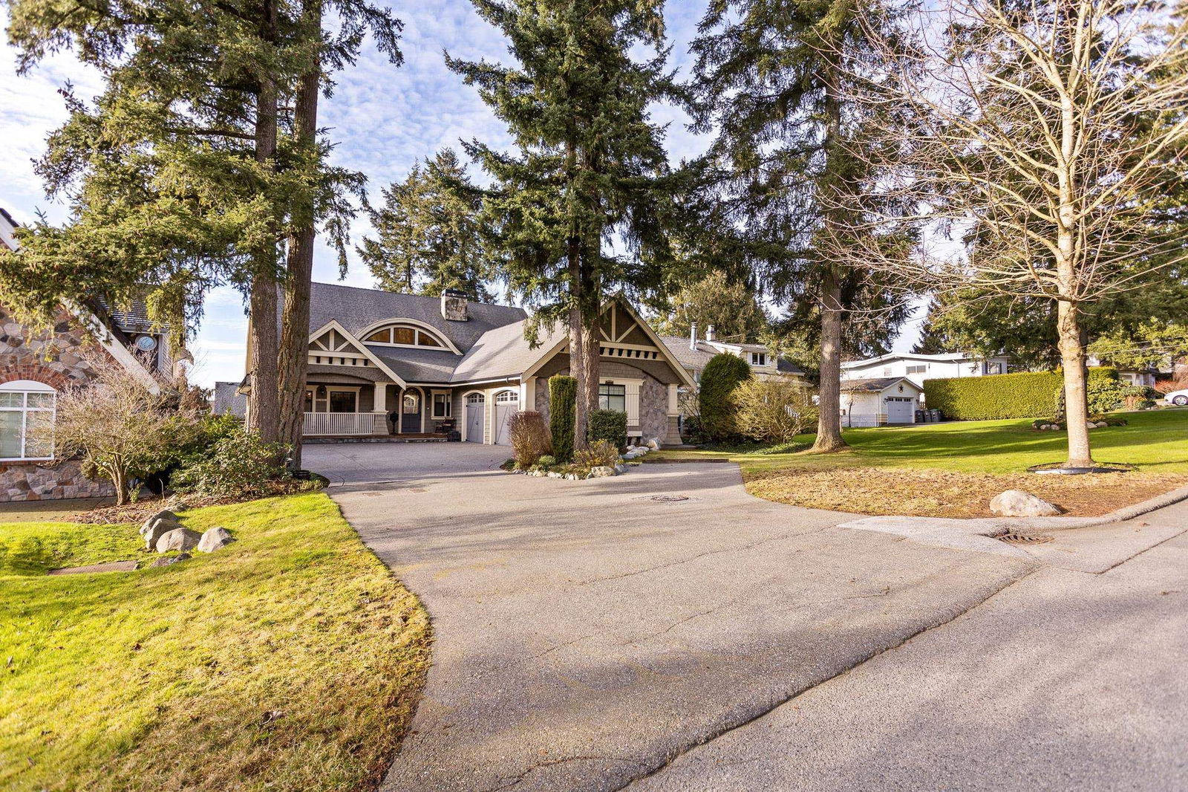
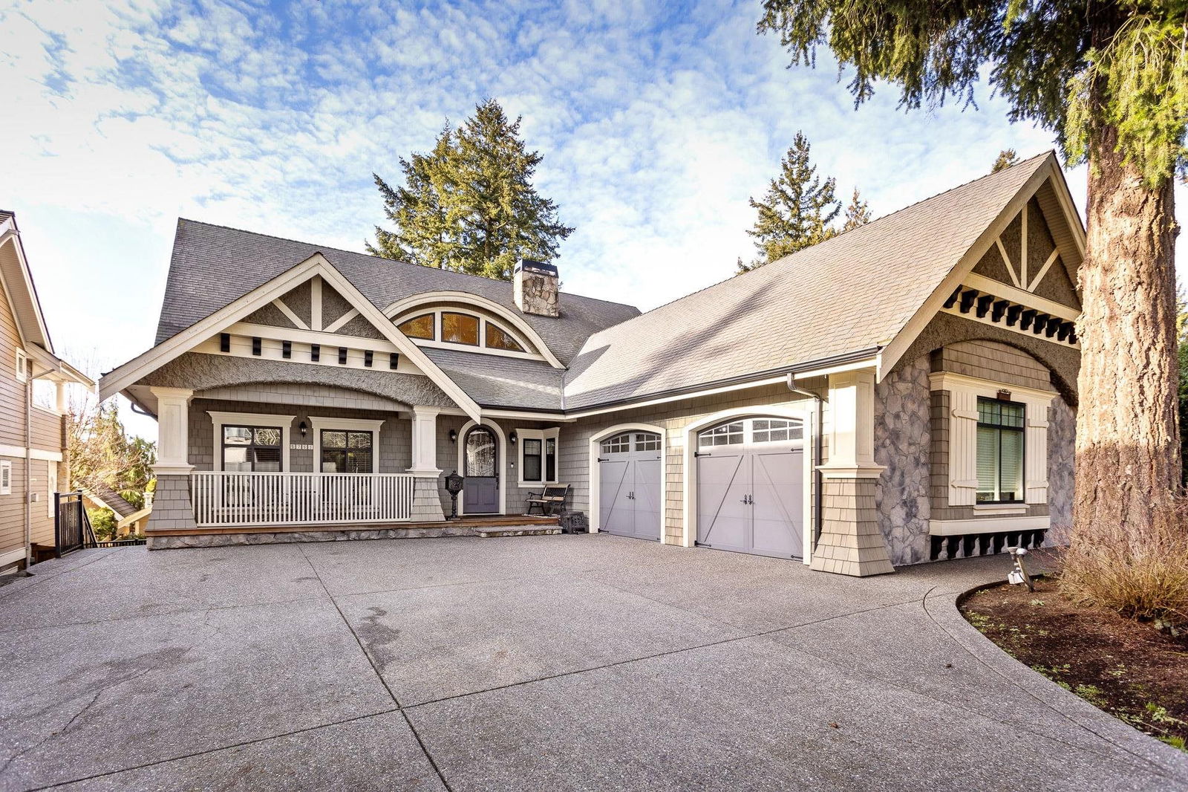
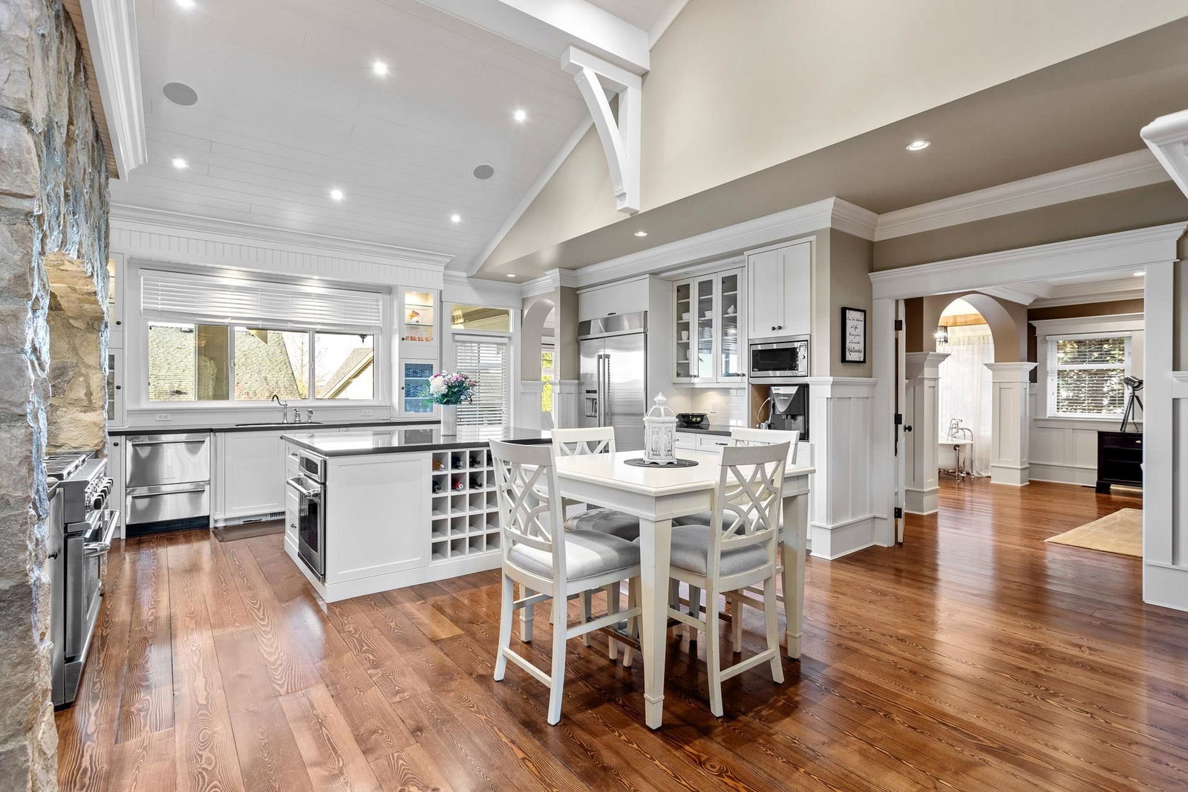
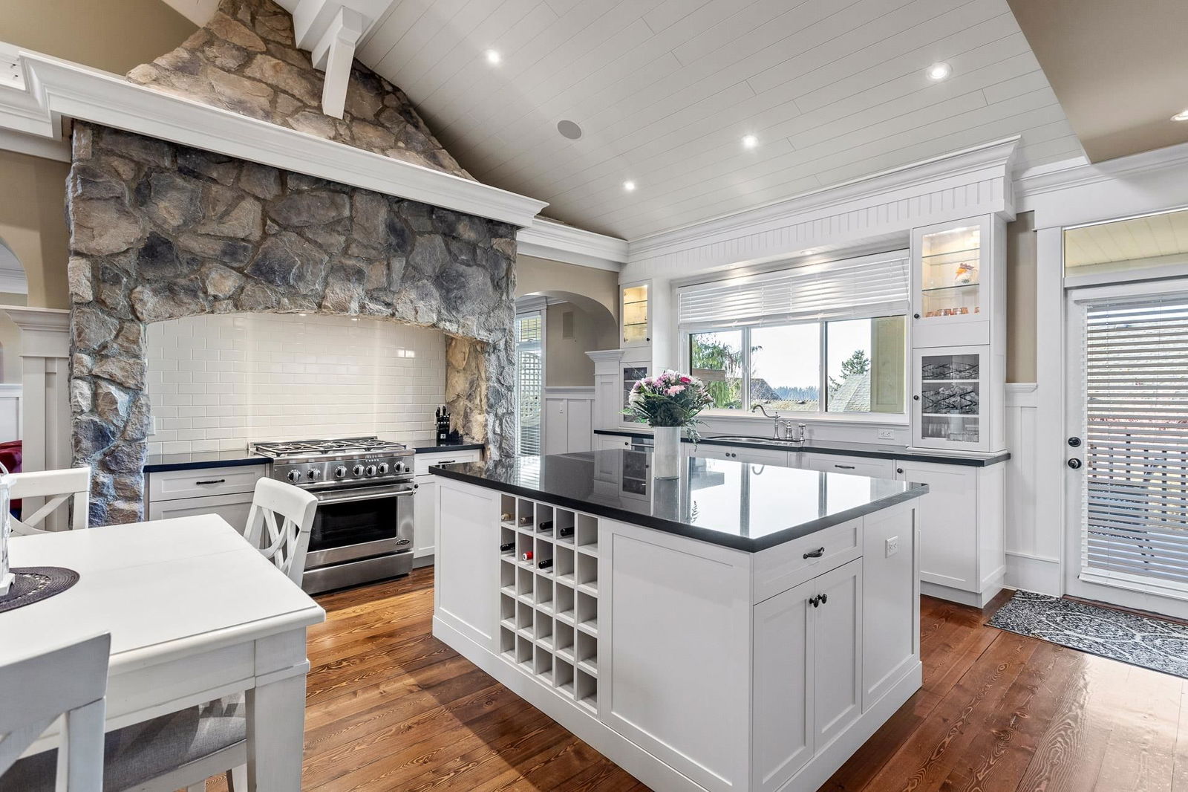
Property Overview
Home Type
Detached
Building Type
House
Lot Size
9583 Sqft
Community
Cloverdale
Beds
5
Heating
Natural Gas
Full Baths
3
Cooling
Data Unavailable
Half Baths
1
Parking Space(s)
6
Year Built
2008
Property Taxes
$7,090
Days on Market
14
MLS® #
R2957704
Price / Sqft
$505
Land Use
R3
Style
Bungalow
Description
Collapse
Estimated buyer fees
| List price | $2,399,800 |
| Typical buy-side realtor | $29,668 |
| Bōde | $0 |
| Saving with Bōde | $29,668 |
When you are empowered by Bōde, you don't need an agent to buy or sell your home. For the ultimate buying experience, connect directly with a Bōde seller.
Interior Details
Expand
Flooring
Hardwood
Heating
See Home Description
Number of fireplaces
7
Basement details
None
Basement features
Full
Exterior Details
Expand
Exterior
Hardie Cement Fiber Board, Stucco, Wood Siding
Number of finished levels
2
Exterior features
Frame - Wood
Construction type
Wood Frame
Roof type
Asphalt Shingles
Foundation type
Concrete
More Information
Expand
Property
Community features
None
Multi-unit property?
Data Unavailable
HOA fee includes
See Home Description
Parking
Parking space included
Yes
Total parking
6
Parking features
No Garage
This REALTOR.ca listing content is owned and licensed by REALTOR® members of The Canadian Real Estate Association.
