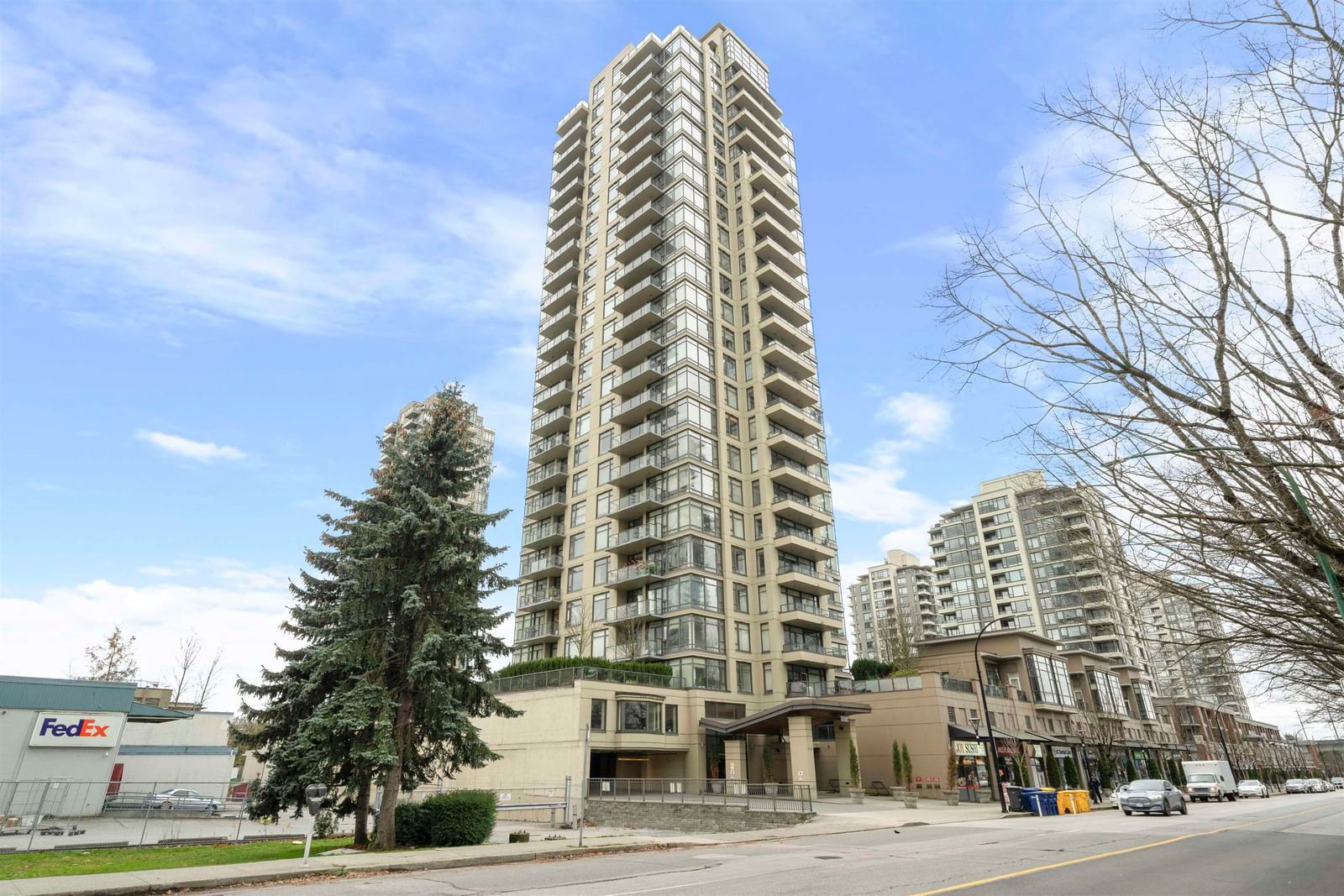#1405 4250 Dawson Street, Burnaby, BC V5C4B1
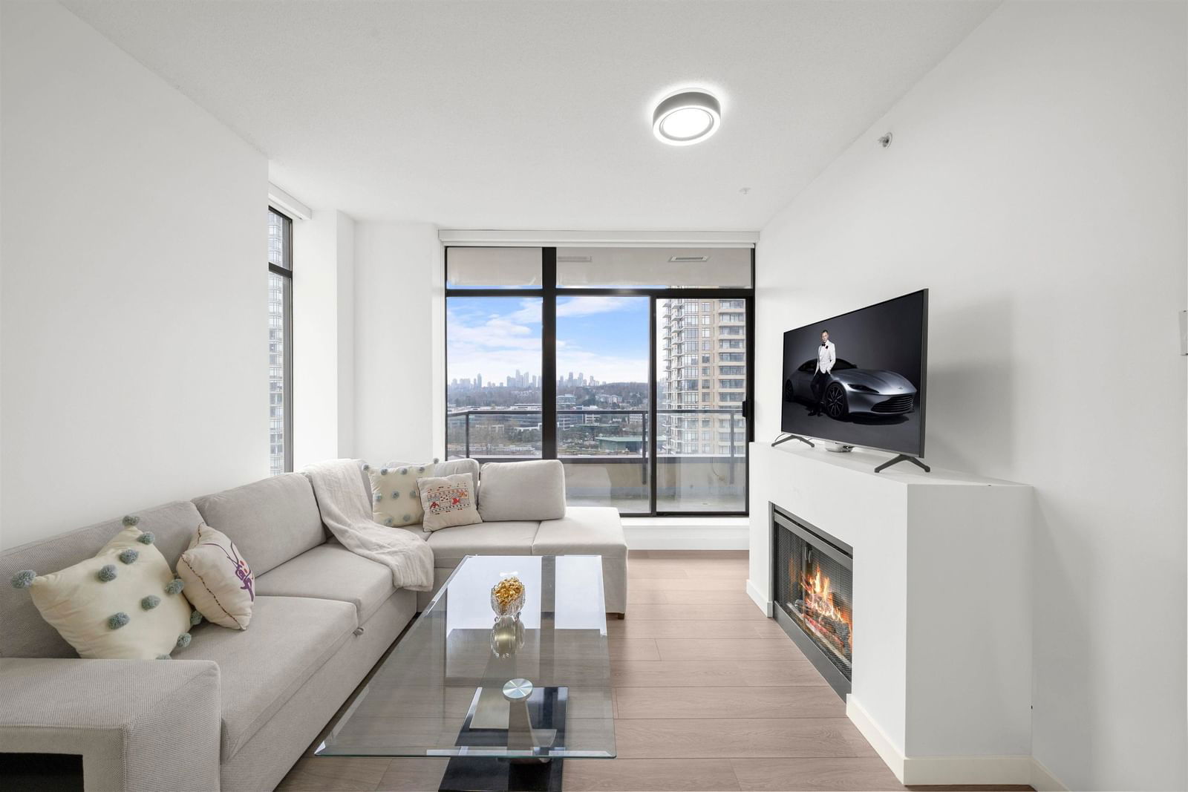
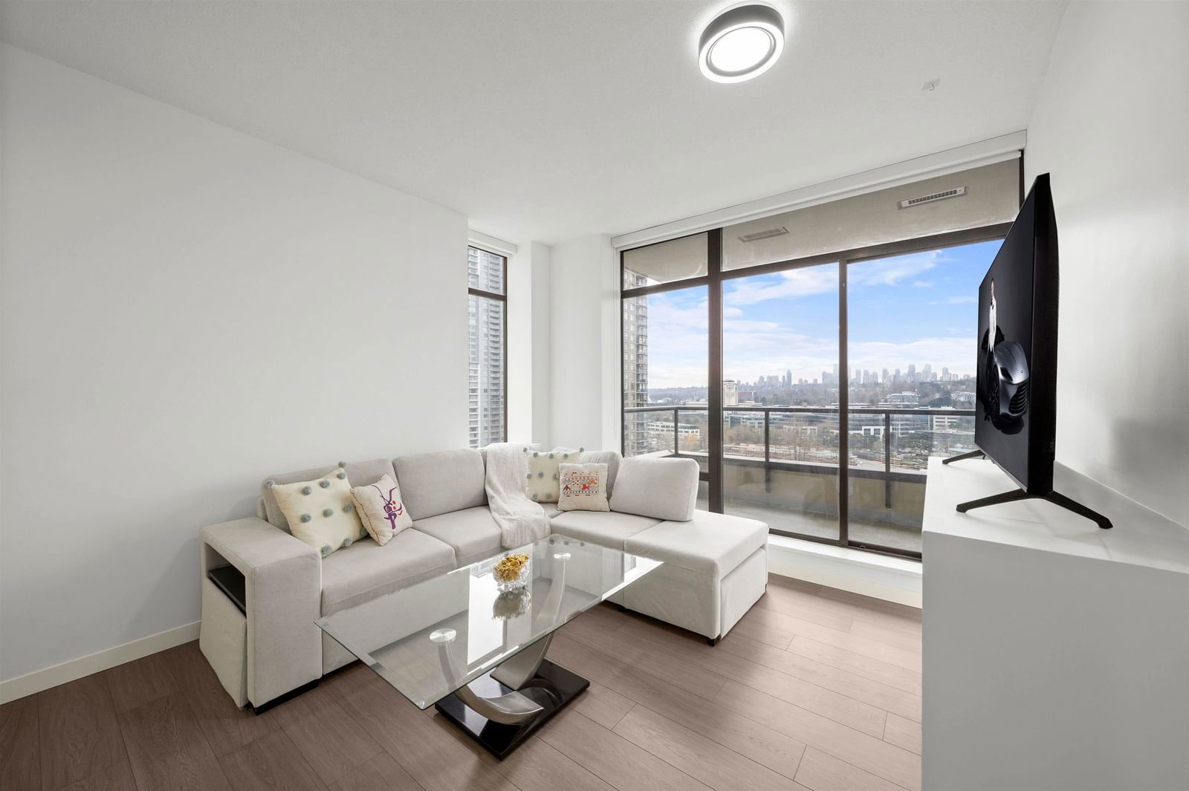
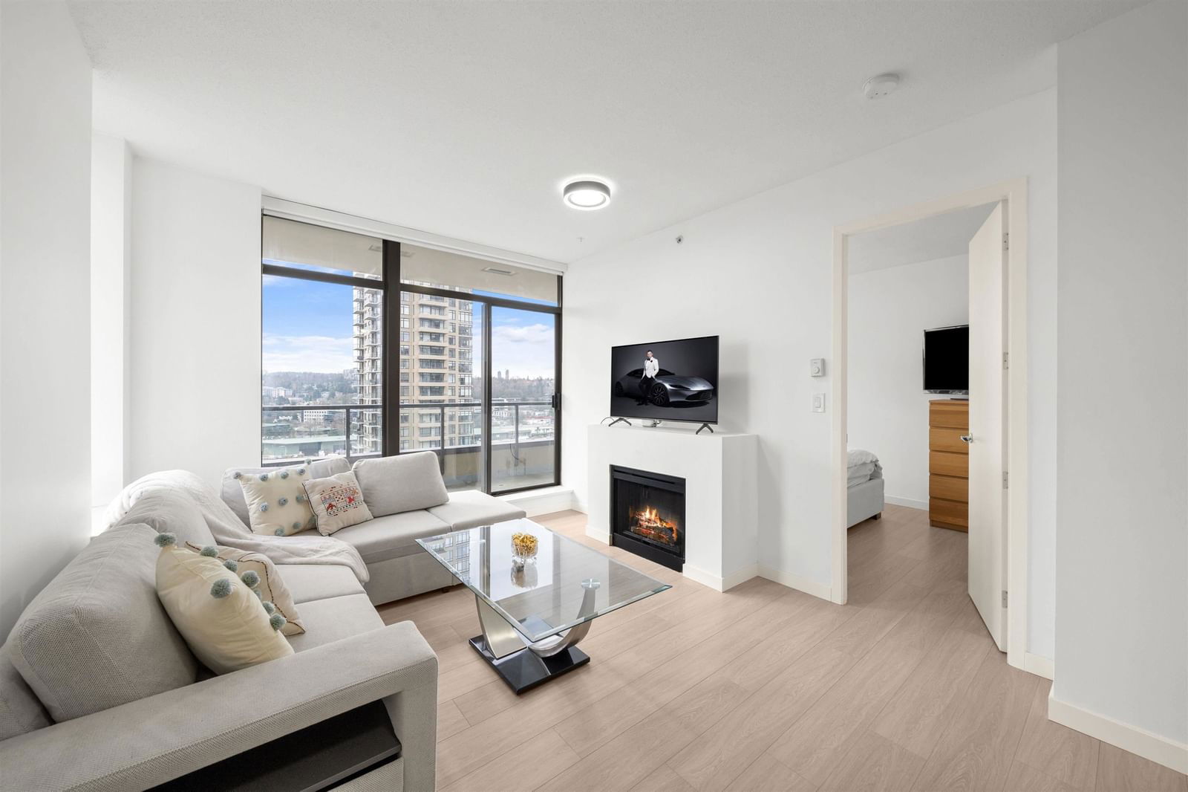
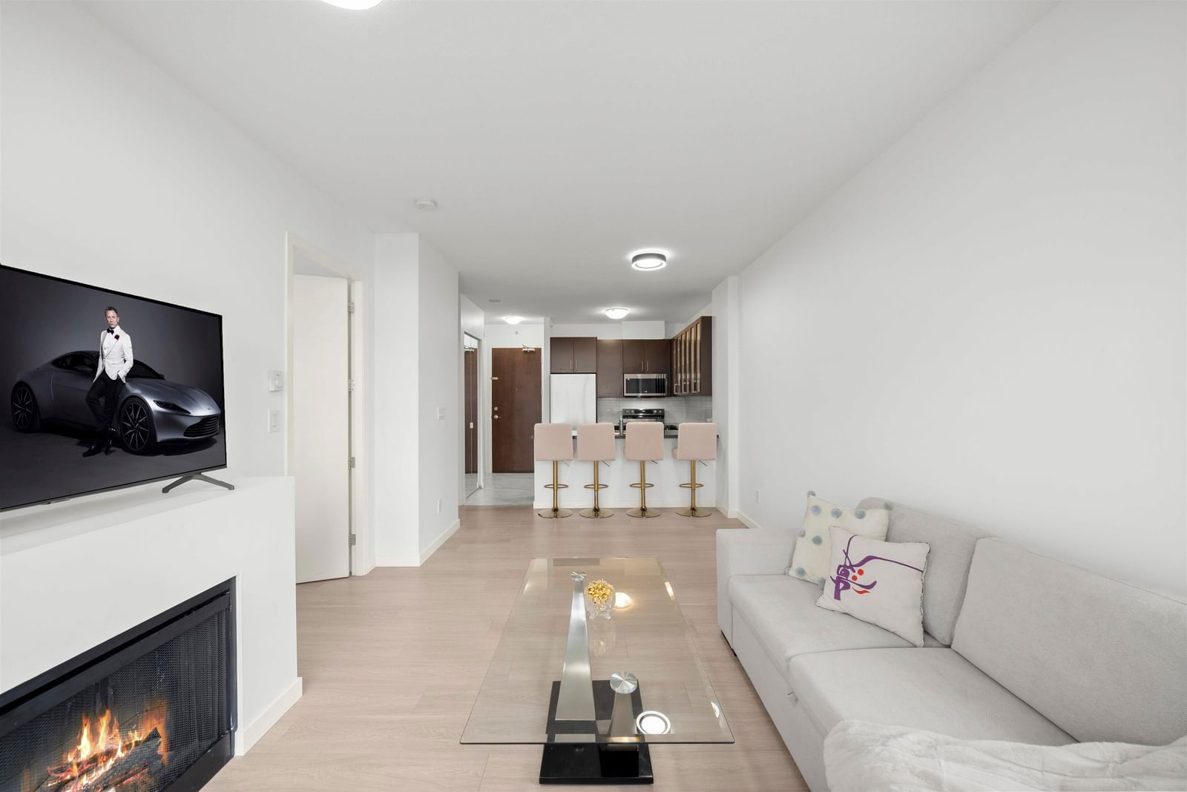
Property Overview
Home Type
Apartment
Building Type
Low Rise Apartment
Community
Brentwood Park
Beds
1
Full Baths
1
Half Baths
0
Parking Space(s)
1
Year Built
2008
Property Taxes
—
Days on Market
51
MLS® #
R2956302
Price / Sqft
$978
Land Use
CD
Style
One And Half Storey
Description
Collapse
Estimated buyer fees
| List price | $637,000 |
| Typical buy-side realtor | $9,396 |
| Bōde | $0 |
| Saving with Bōde | $9,396 |
When you are empowered by Bōde, you don't need an agent to buy or sell your home. For the ultimate buying experience, connect directly with a Bōde seller.
Interior Details
Expand
Flooring
Laminate Flooring
Heating
Baseboard
Number of fireplaces
1
Basement details
None
Basement features
None
Suite status
Suite
Appliances included
Dishwasher, Refrigerator, Electric Cooktop
Exterior Details
Expand
Exterior
See Home Description
Number of finished levels
1
Exterior features
Concrete
Construction type
Concrete
Roof type
Other
Foundation type
Concrete
More Information
Expand
Property
Community features
Golf, Shopping Nearby
Front exposure
Multi-unit property?
Data Unavailable
Number of legal units for sale
HOA fee
HOA fee includes
See Home Description
Strata Details
Strata type
Unsure
Strata fee
$330 / month
Strata fee includes
Water / Sewer
Animal Policy
No pets
Number of legal units for sale
Parking
Parking space included
Yes
Total parking
1
Parking features
No Garage
This REALTOR.ca listing content is owned and licensed by REALTOR® members of The Canadian Real Estate Association.
