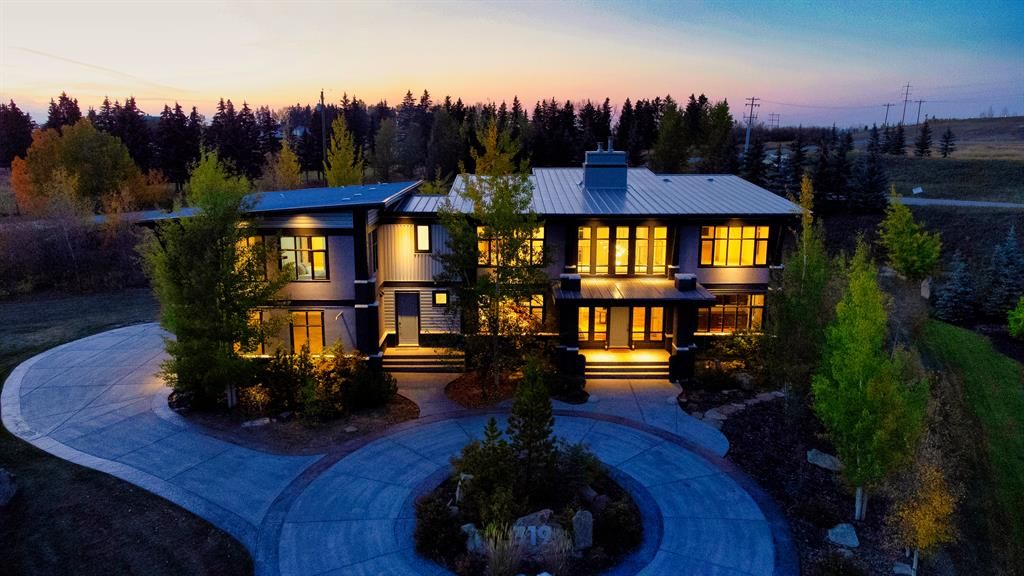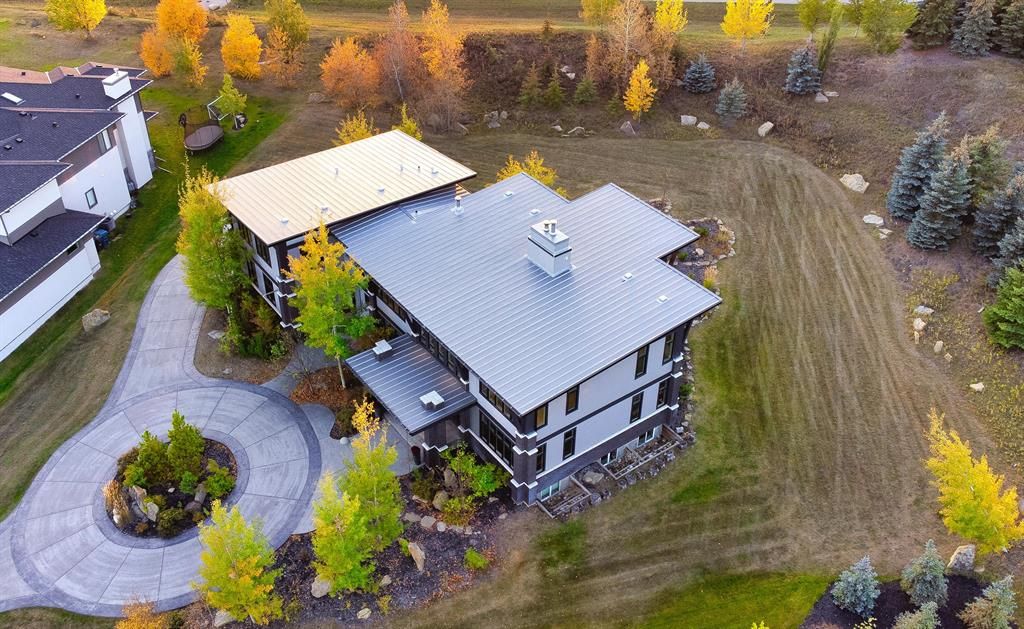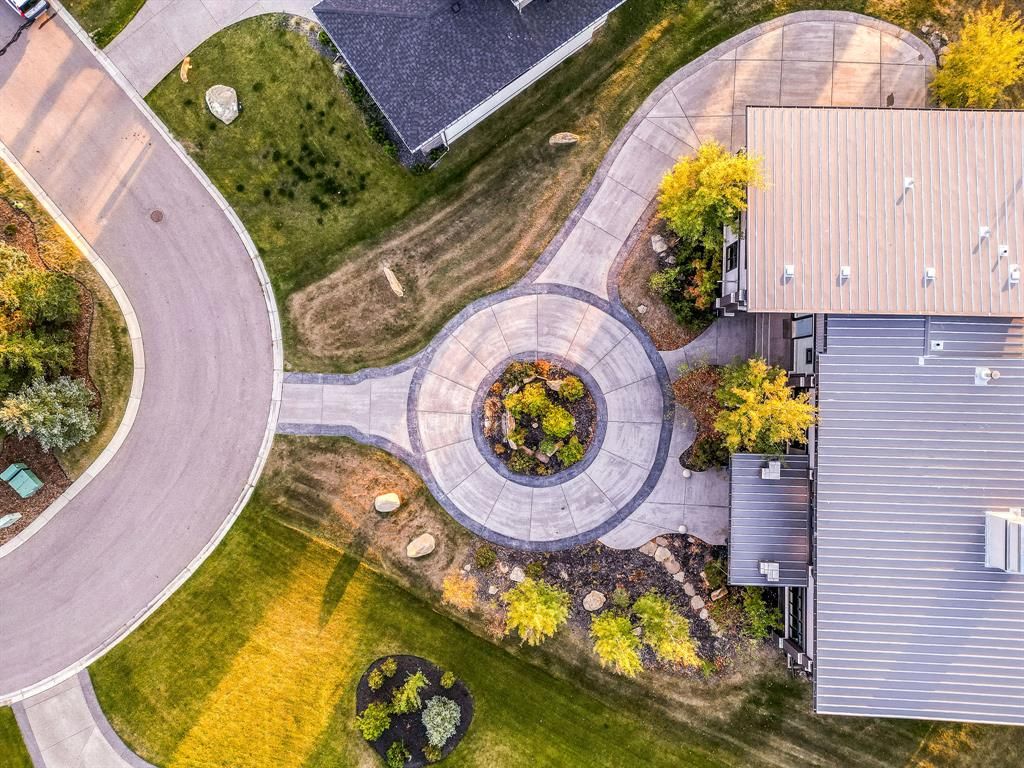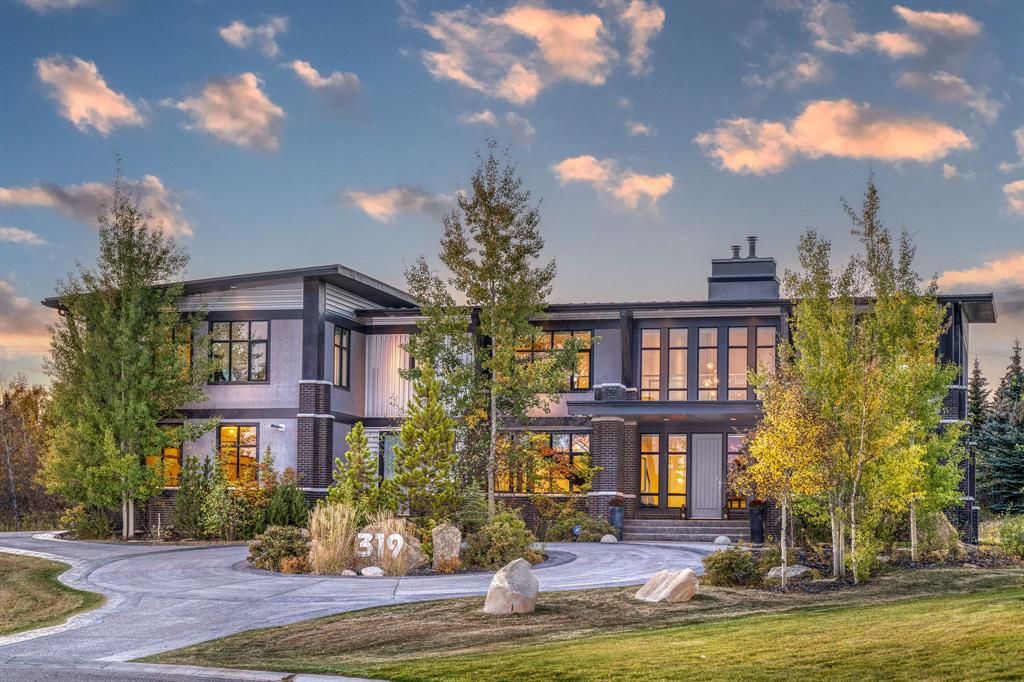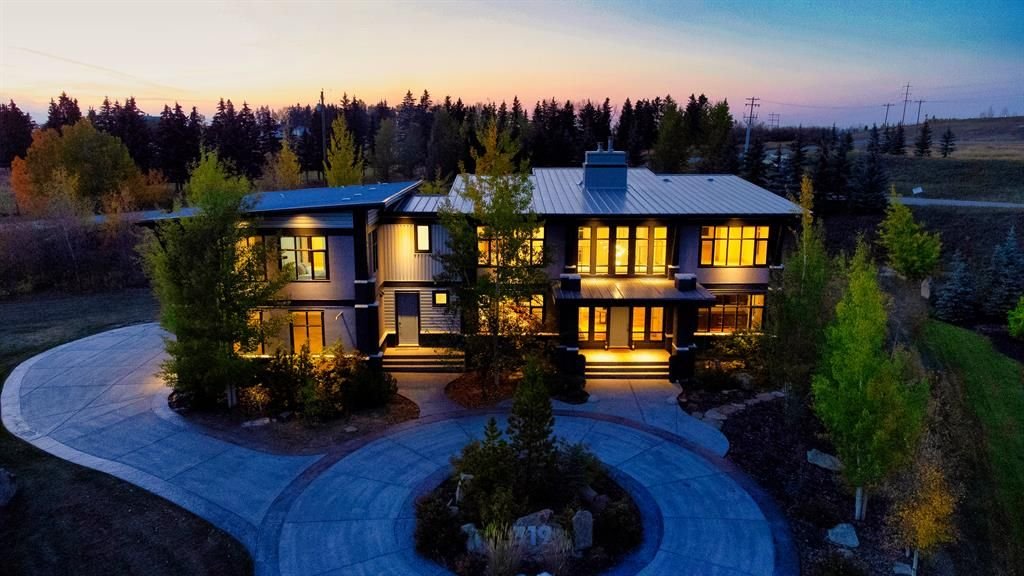Welcome to this modern masterpiece perched on an expansive 1 ace lot in Calgary's highly sought after community of Elbow Valley West. Discerning buyers will appreciate its striking architectural design, premium location, and spacious interior featuring just under 6000 SQFT of luxurious living space. An outstanding circular driveway welcomes guests while homeowners will appreciate the oversized/attached QUAD garage, expertly tucked away, allowing the property’s natural and beautiful curb appeal to shine. A show-stopping entrance boasts Brazilian cherry hardwood floors, soaring ceilings, a tall double-sided fireplace, and a dazzling upper-level catwalk. Just beyond the entrance your sightline flows to an open concept fused and illuminated in natural light from the incredible wall of windows overlooking the dramatic backyard. The recently updated gourmet kitchen is a chef’s dream, including white shaker style cabinetry, gorgeous granite countertops (2 Blanco under-mount sinks), a centre island with seating, a Silhouette beverage/wine, a new 42" SUB ZERO side by side refrigerator/freezer, and an exquisite WOLF 36" gas cooktop. Enjoy casual dining at the corner breakfast nook with banquette bench designed with storage and views galore. Storage for small appliances in the spacious pantry. Step out from the kitchen to your private backyard and manicured grounds, large enough to create a dedicated play space with a hot tub to unwind and enjoy reconnecting. The formal dining room is beautifully lit by a stylish chandelier & is dining perfection for larger celebrations or elegant dining. The main floor is completed with a bright corner office featuring built-ins & french doors. All staircases & upper/lower levels feature newly installed New Zealand luxury WOOL carpeting with enviro-step spill guard underlay. Retreat to the ELEGANT PRIMARY BEDROOM where you'll instantly be immersed in unmatched relaxation and privacy, topped with incredible views. The dreamy spa ensuite features a sumptuous soaker bathtub with double sided fireplace, large glass encased steam shower, dual vanities & make up station, and crowned by a bright walk-in custom closet. A large bonus room, another full bath with dual sinks, a laundry room with sink & storage, & 3 additional spacious bedrooms with plenty of closet space complete the second floor. Retire to the lower level built for both comfort & recreation including a dedicated home gym, large wine room, and wet bar. Perfect for movie nights with another double-sided gas F/P. Find a spare bedroom & full bath, a perfect space for teenagers or guests. A renovation completed in '22 includes a refreshed kitchen, improved roof, 2 top-of-the-line high efficiency furnaces, water softener/filtration, & 2 premium AIR CONDITIONING units ('21). WELCOME to this quiet street surrounded by great neighbors, walking paths galore, and the ultimate lifestyle in this family-friendly community. Easy access to Aspen Woods, downtown, Bragg Creek, and the mountains.
