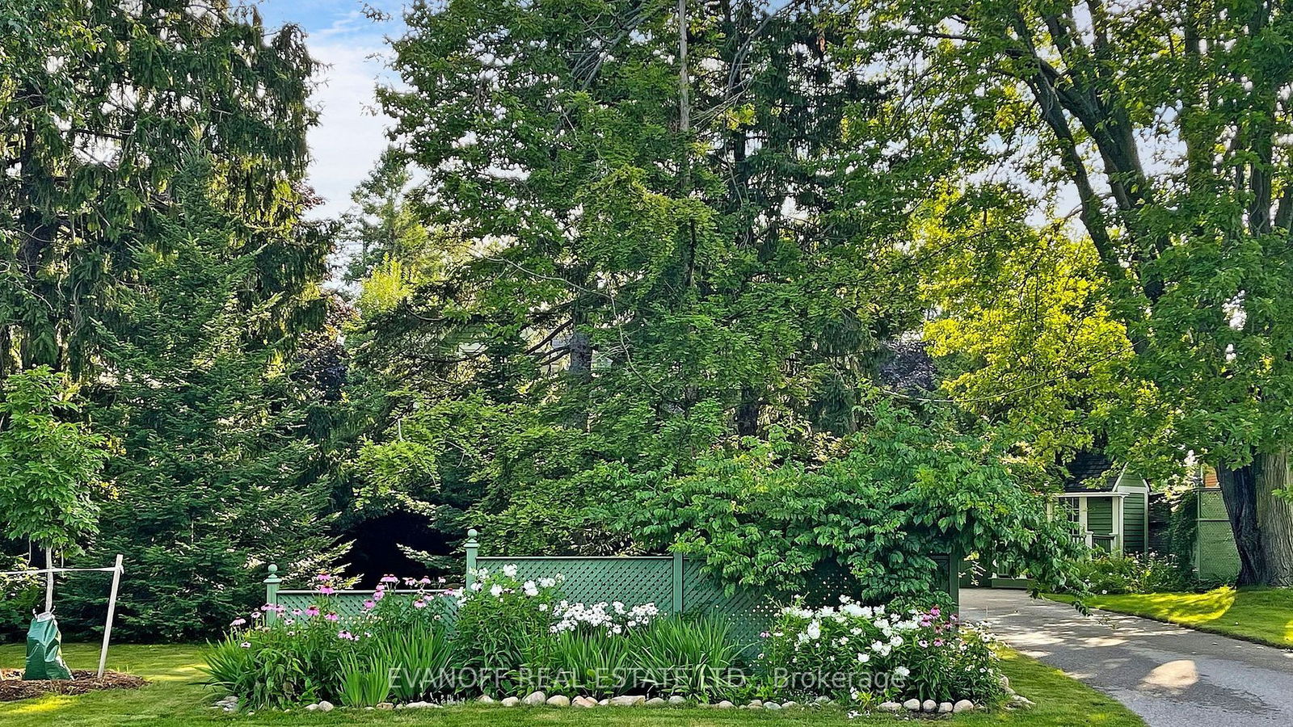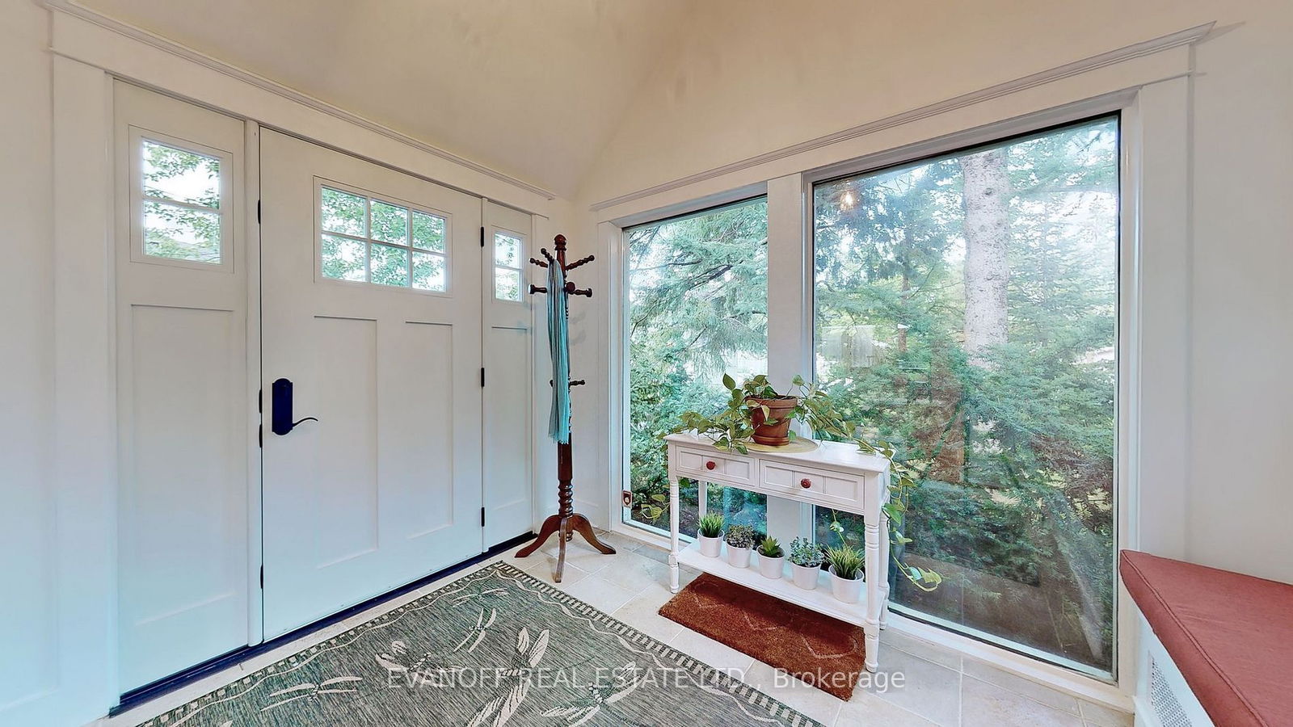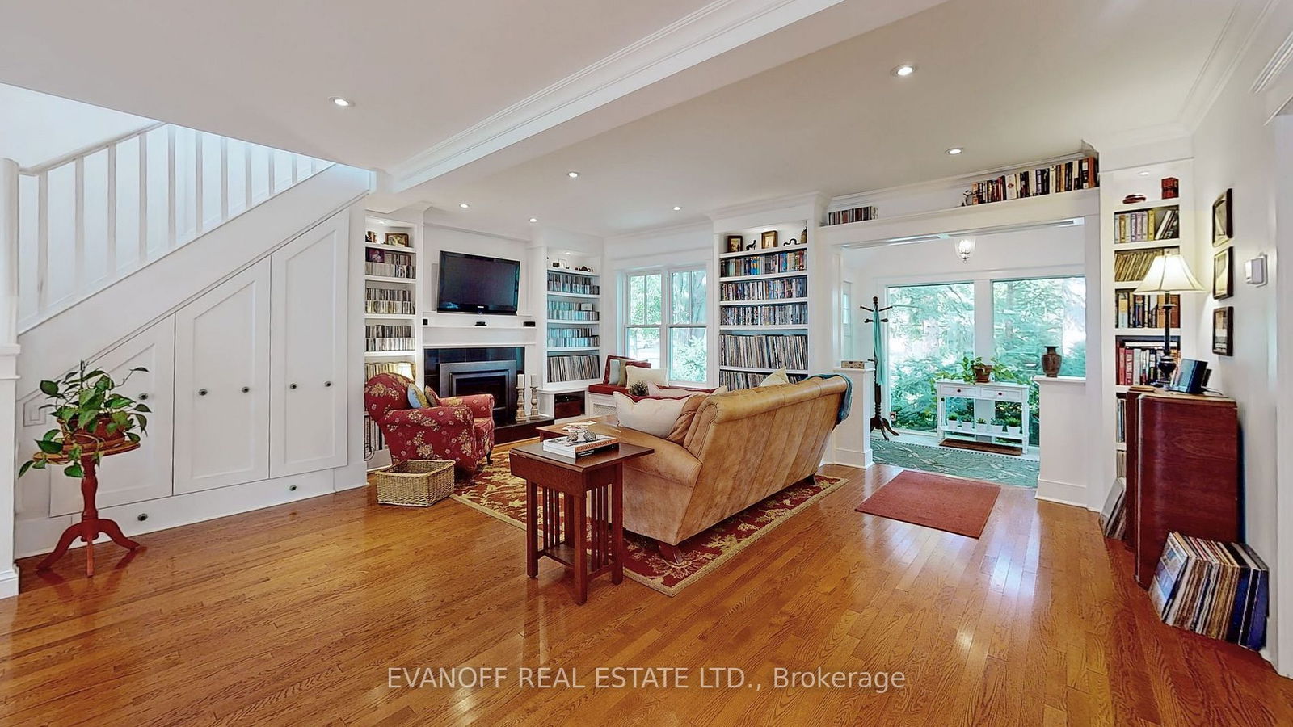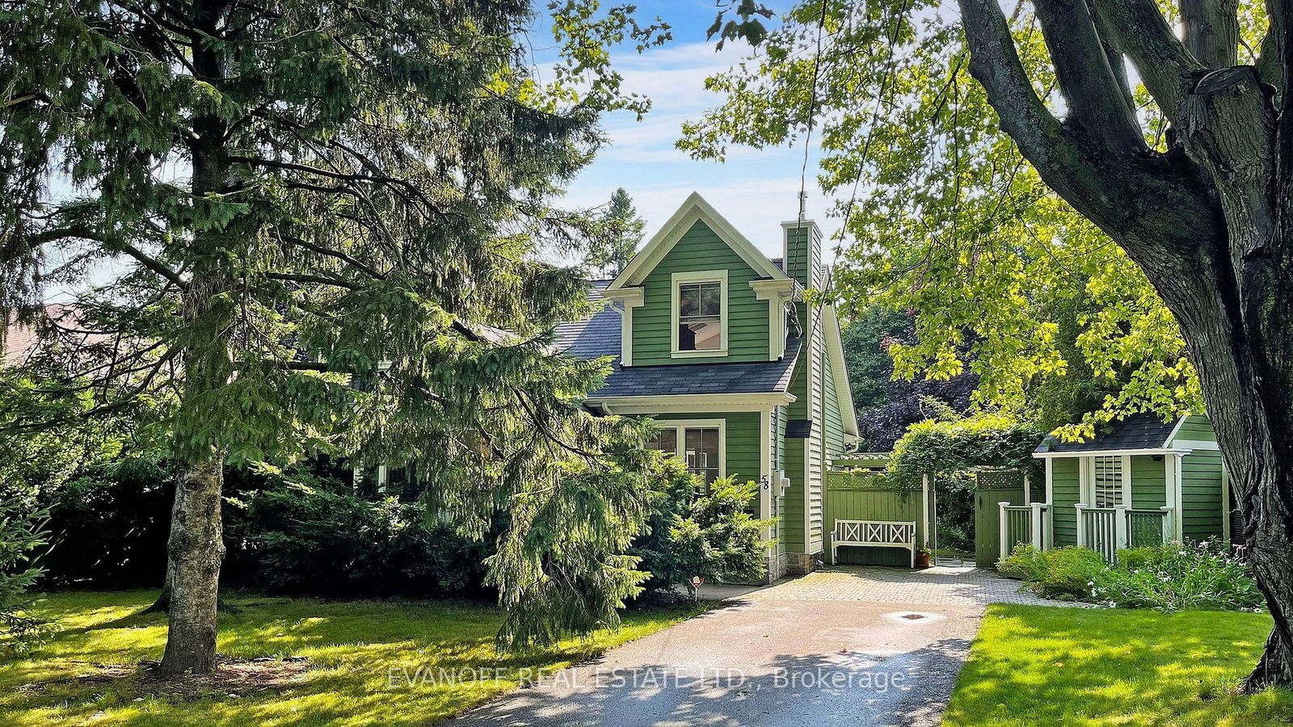58 Galloway Road, Toronto, ON M1E1W5




Property Overview
Home Type
Detached
Building Type
House
Lot Size
20256 Sqft
Community
Guildwood
Beds
3
Heating
Data Unavailable
Full Baths
1
Cooling
Air Conditioning (Wall Unit(s))
Parking Space(s)
4
Property Taxes
$5,064
Days on Market
750
MLS® #
E6677430
Style
One And Half Storey
Description
Collapse
Estimated buyer fees
| List price | $1,600,000 |
| Typical buy-side realtor | $40,000 |
| Bōde | $0 |
| Saving with Bōde | $40,000 |
When you are empowered by Bōde, you don't need an agent to buy or sell your home. For the ultimate buying experience, connect directly with a Bōde seller.
Interior Details
Expand
Flooring
See Home Description
Heating
Hot Water
Cooling
Air Conditioning (Wall Unit(s))
Basement details
None
Basement features
Crawl Space
Exterior Details
Expand
Exterior
See Home Description
Construction type
See Home Description
Roof type
Other
Foundation type
See Home Description
More Information
Expand
Property
Community features
None
Multi-unit property?
Data Unavailable
HOA fee includes
See Home Description
Parking
Parking space included
Yes
Total parking
4
Parking features
No Garage
This REALTOR.ca listing content is owned and licensed by REALTOR® members of The Canadian Real Estate Association.
