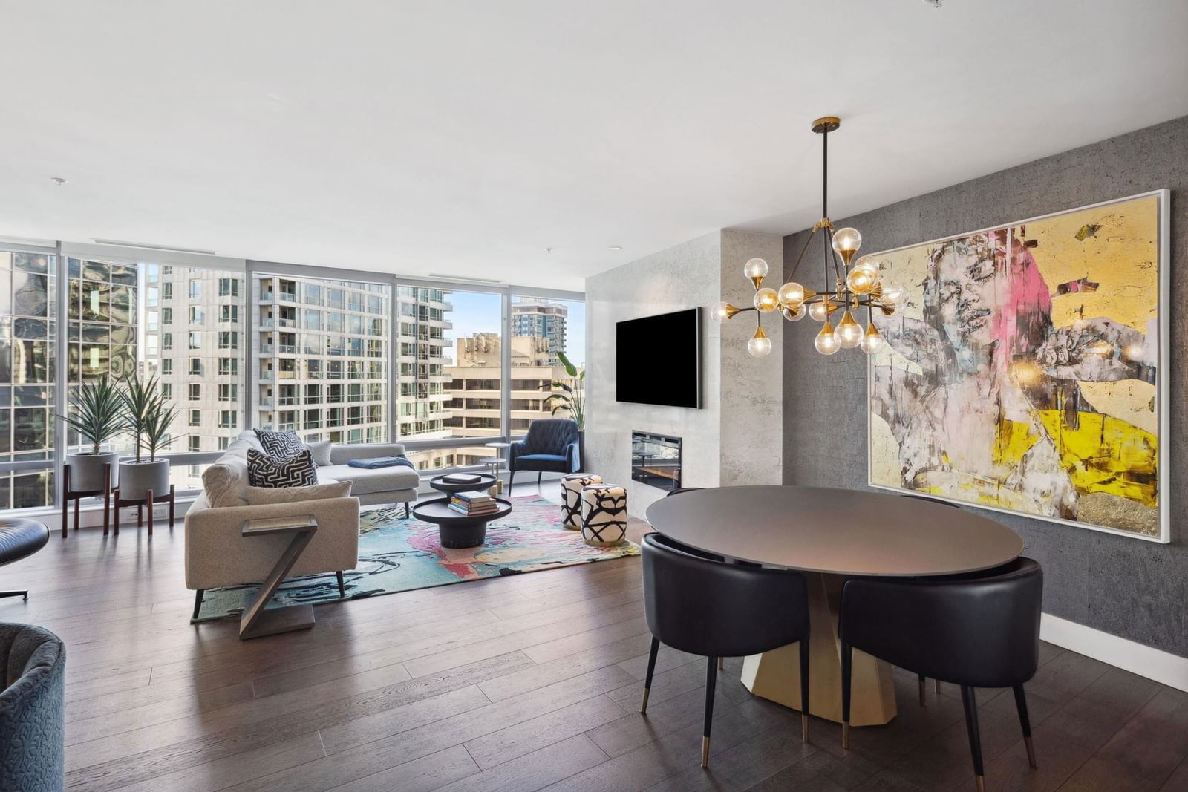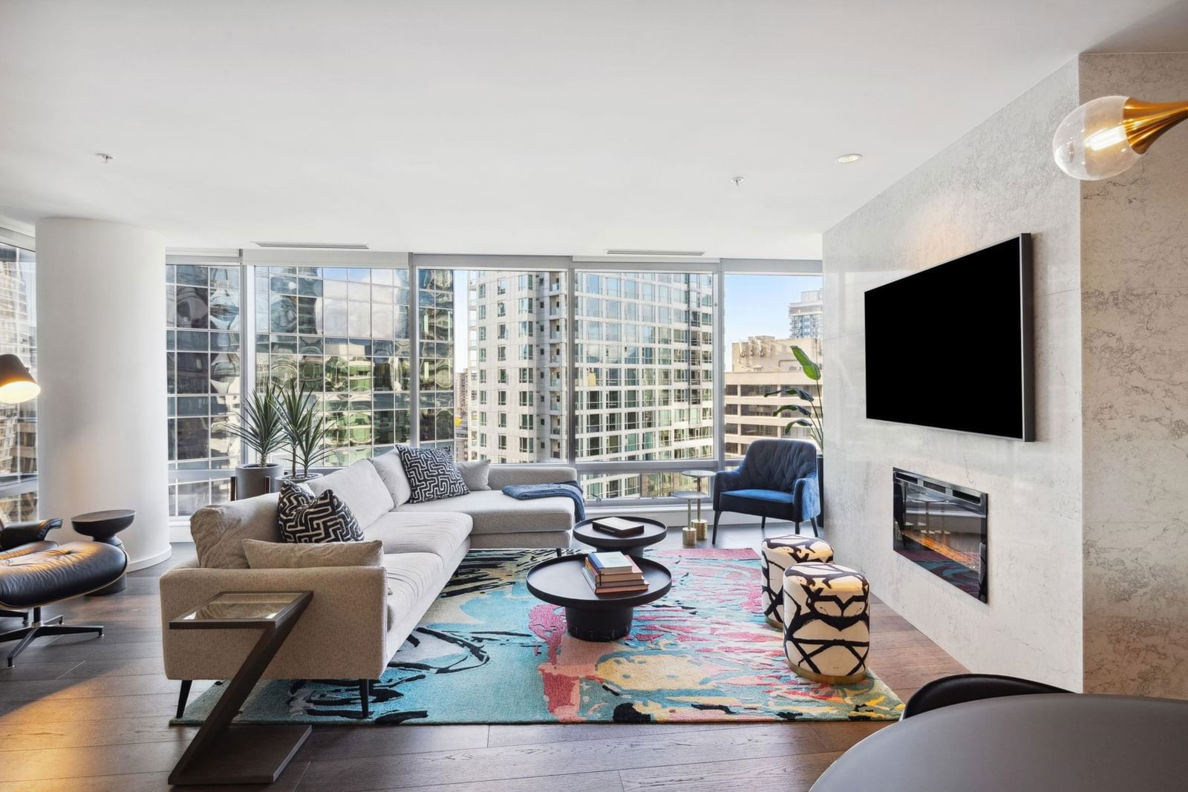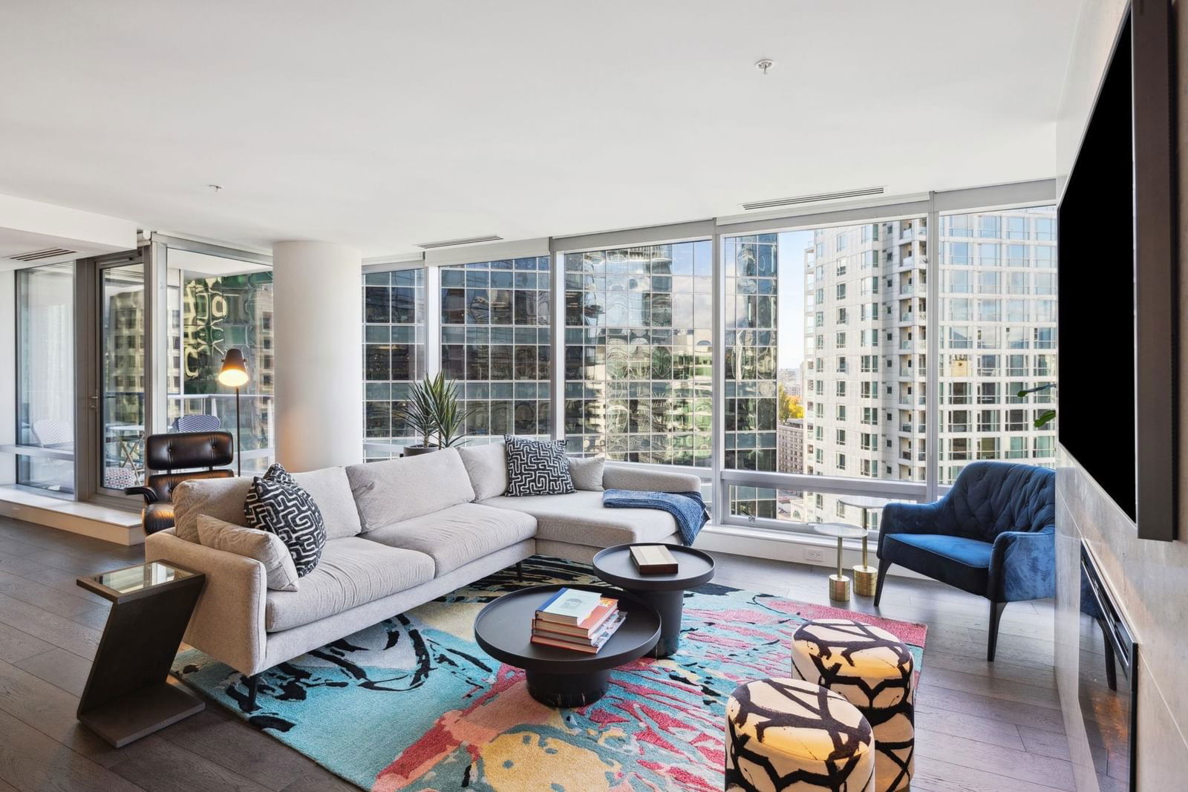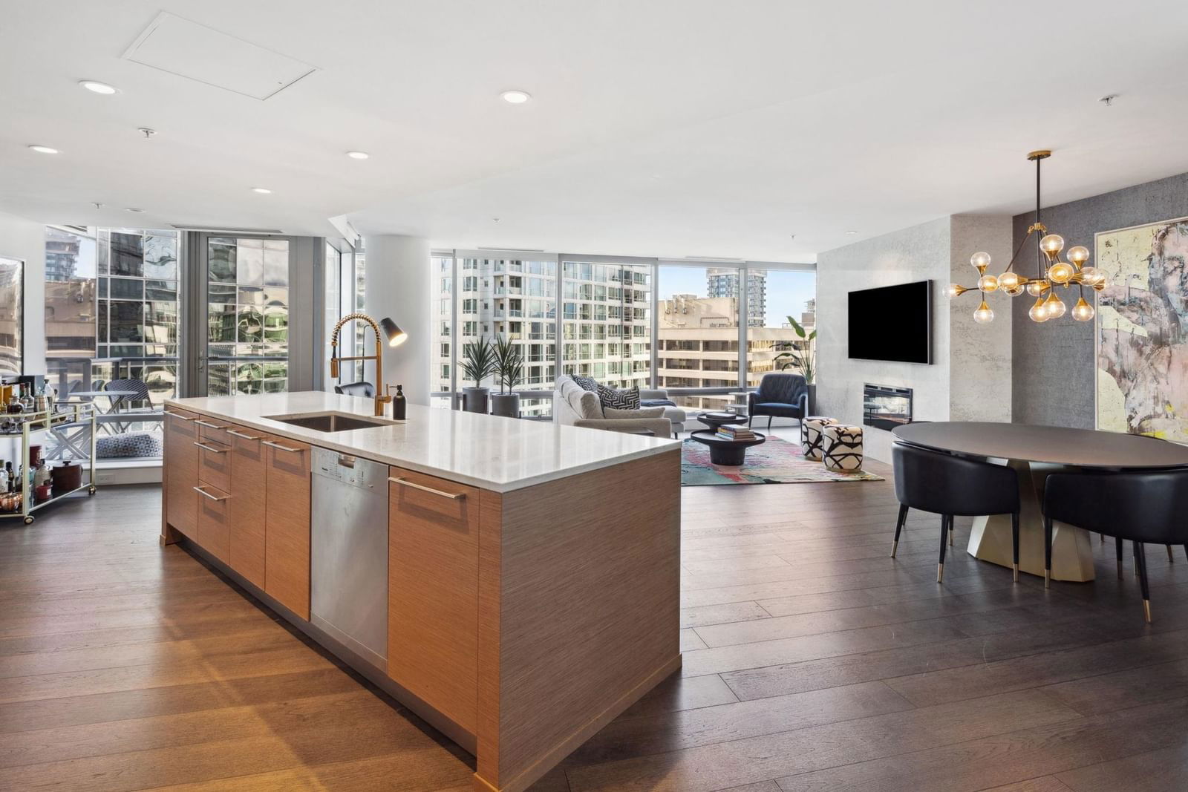#2109 1111 Alberni Street, Vancouver, BC V6E4V2




Property Overview
Home Type
Apartment
Building Type
Low Rise Apartment
Community
West End
Beds
2
Heating
Geothermal
Full Baths
2
Cooling
Data Unavailable
Parking Space(s)
2
Year Built
2008
Property Taxes
$5,010
Days on Market
97
MLS® #
R2955912
Price / Sqft
$1,294
Land Use
CD-1
Style
One And Half Storey
Description
Collapse
Estimated buyer fees
| List price | $1,875,000 |
| Typical buy-side realtor | $23,633 |
| Bōde | $0 |
| Saving with Bōde | $23,633 |
When you are empowered by Bōde, you don't need an agent to buy or sell your home. For the ultimate buying experience, connect directly with a Bōde seller.
Interior Details
Expand
Flooring
Hardwood, Carpet
Heating
Heat Pump
Number of fireplaces
1
Basement details
None
Basement features
None
Exterior Details
Expand
Exterior
See Home Description
Number of finished levels
1
Exterior features
Concrete
Construction type
Concrete
Roof type
Other
Foundation type
Concrete
More Information
Expand
Property
Community features
Shopping Nearby
Multi-unit property?
Data Unavailable
HOA fee includes
See Home Description
Strata Details
Strata type
Unsure
Strata fee
$1,803 / month
Strata fee includes
See Home Description
Animal Policy
No pets
Parking
Parking space included
Yes
Total parking
2
Parking features
No Garage
This REALTOR.ca listing content is owned and licensed by REALTOR® members of The Canadian Real Estate Association.

