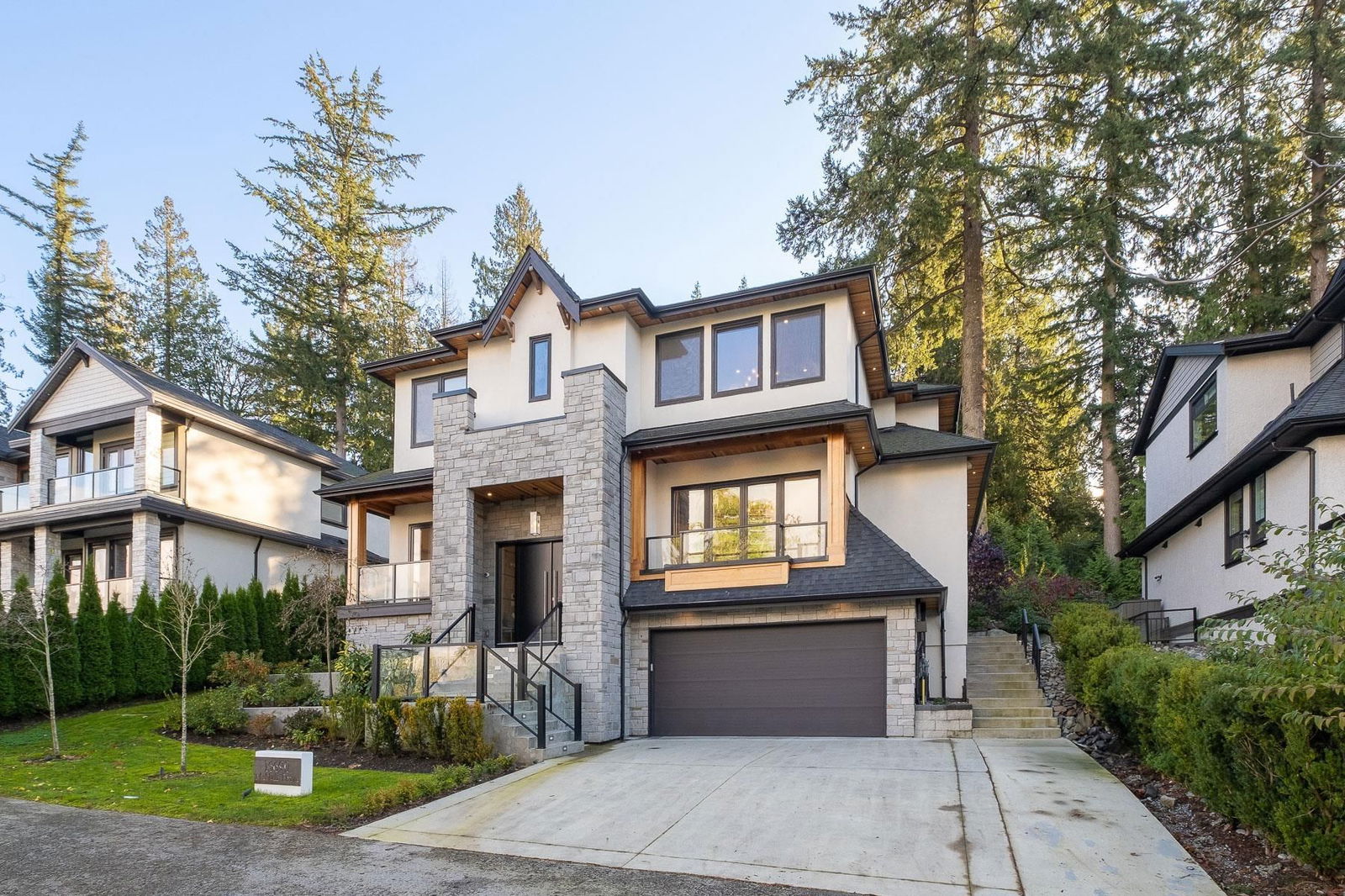16690 Mcnair Drive, Surrey, BC V3Z0P9
$3,398,000
Beds
6
Baths
8
Sqft
5336
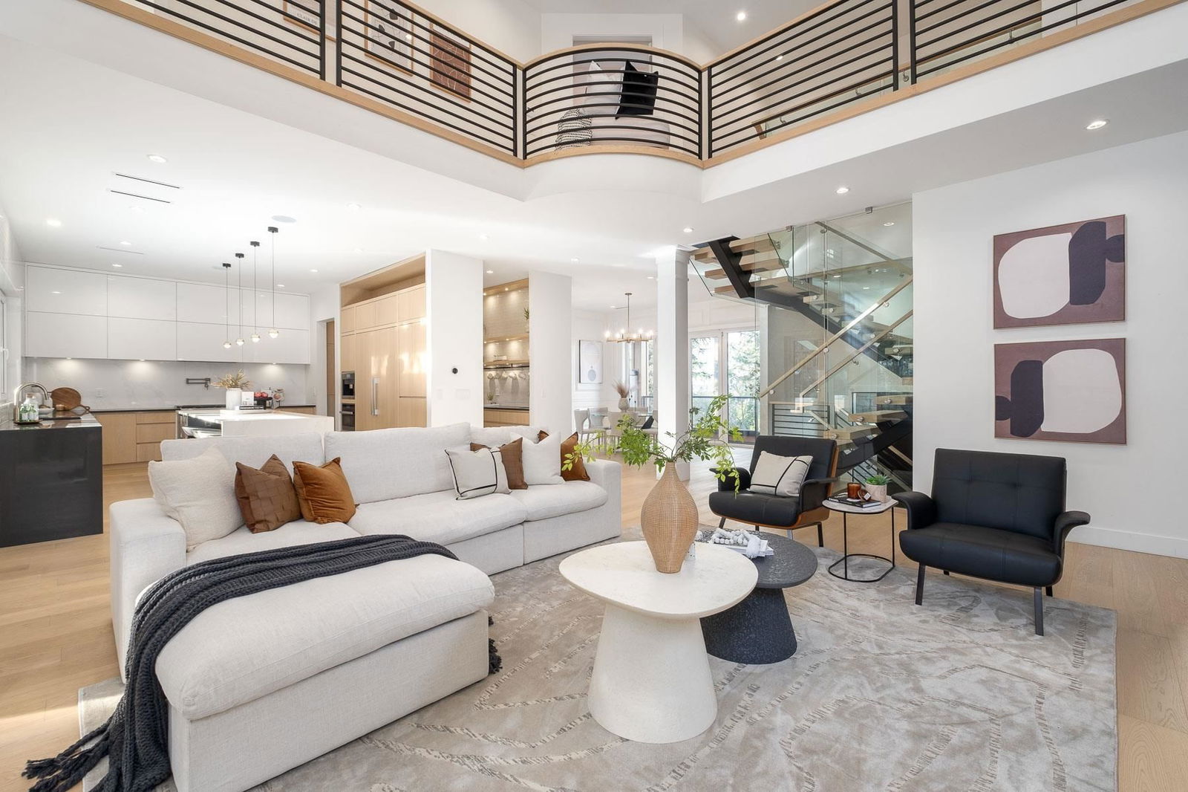
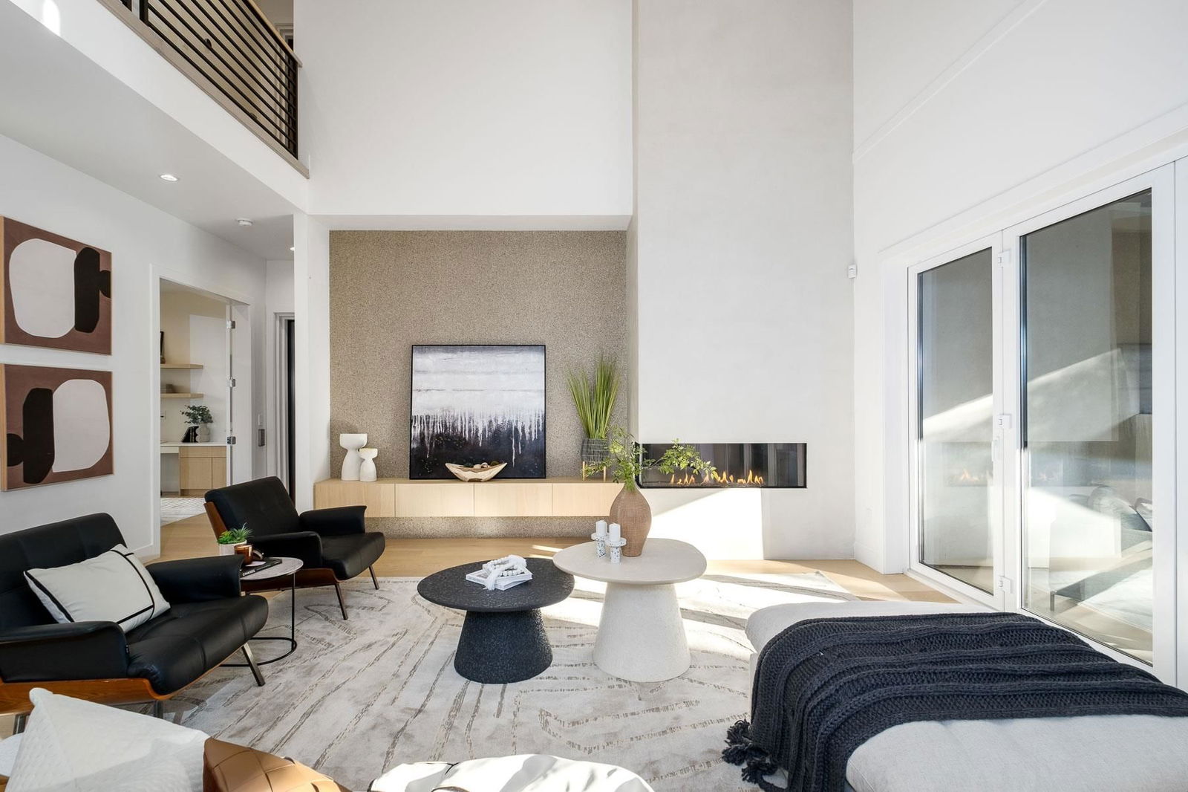
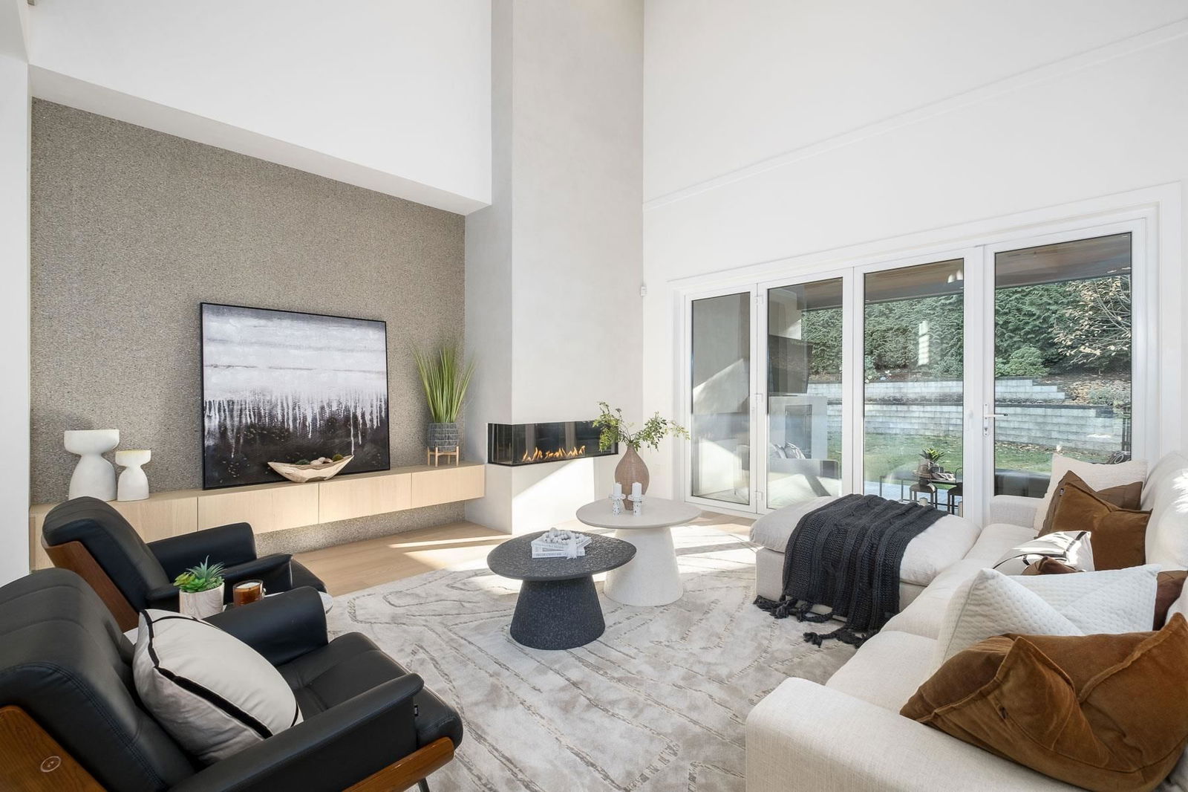
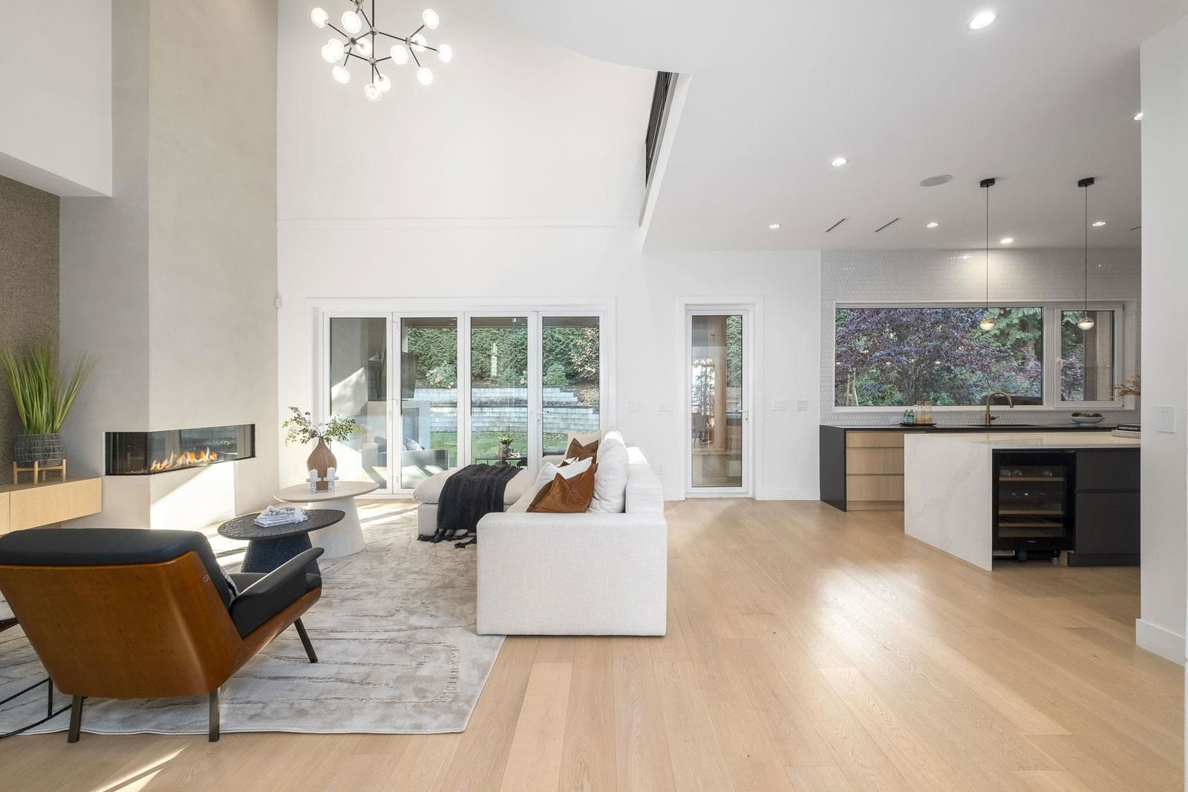
Property Overview
Home Type
Detached
Building Type
House
Lot Size
10019 Sqft
Community
None
Beds
6
Heating
Data Unavailable
Full Baths
7
Cooling
Data Unavailable
Half Baths
2
Parking Space(s)
6
Year Built
2021
Property Taxes
$8,500
Days on Market
131
MLS® #
R2949840
Price / Sqft
$637
Land Use
CD
Style
Two Storey
Description
Collapse
Estimated buyer fees
| List price | $3,398,000 |
| Typical buy-side realtor | $41,147 |
| Bōde | $0 |
| Saving with Bōde | $41,147 |
When you are empowered by Bōde, you don't need an agent to buy or sell your home. For the ultimate buying experience, connect directly with a Bōde seller.
Interior Details
Expand
Flooring
Hardwood
Heating
See Home Description
Number of fireplaces
2
Basement details
None
Basement features
None
Exterior Details
Expand
Exterior
Stone, Stucco
Number of finished levels
2
Exterior features
Log
Construction type
See Home Description
Roof type
Other
Foundation type
Concrete
More Information
Expand
Property
Community features
Golf, Shopping Nearby
Multi-unit property?
Data Unavailable
HOA fee includes
See Home Description
Parking
Parking space included
Yes
Total parking
6
Parking features
No Garage
This REALTOR.ca listing content is owned and licensed by REALTOR® members of The Canadian Real Estate Association.
