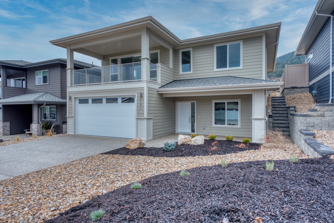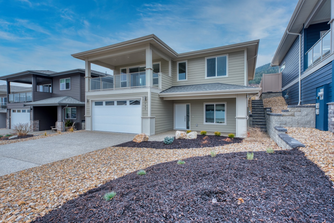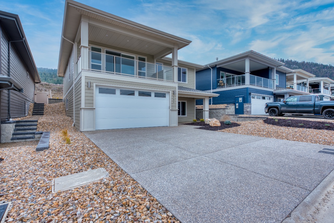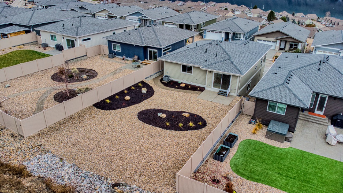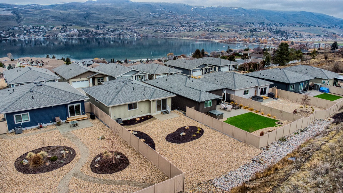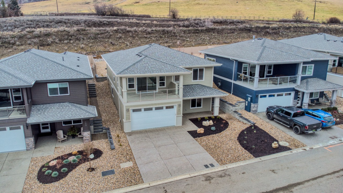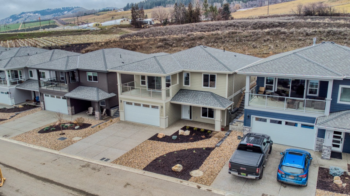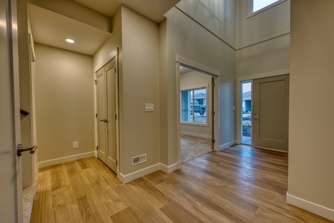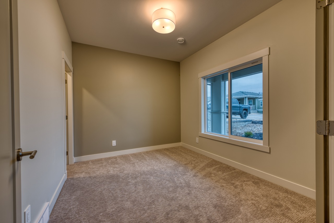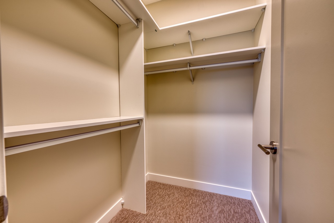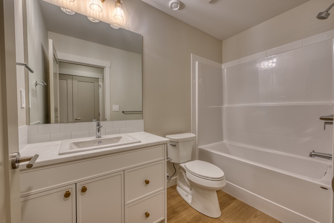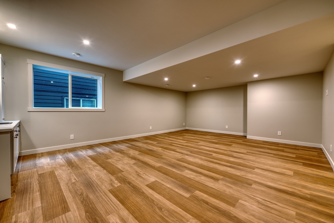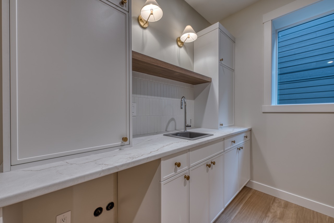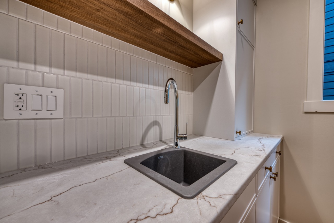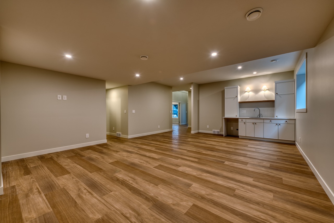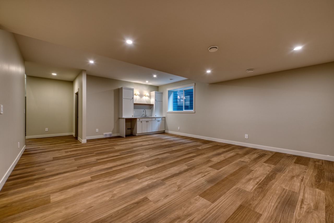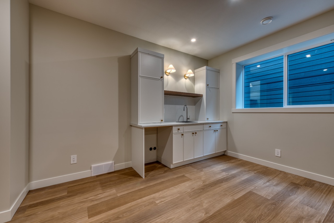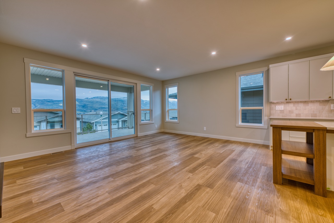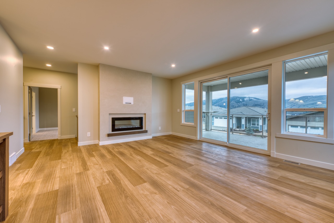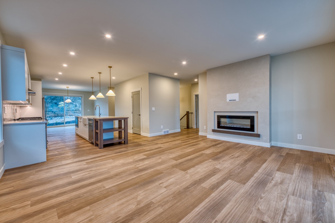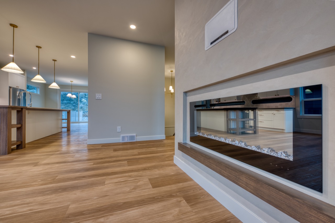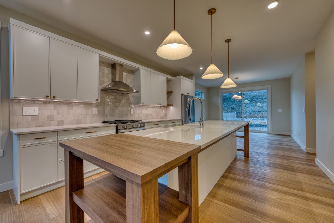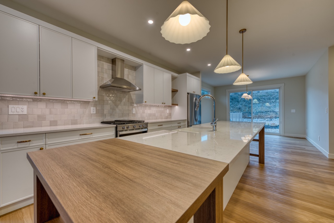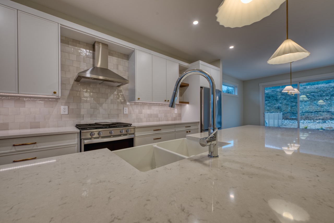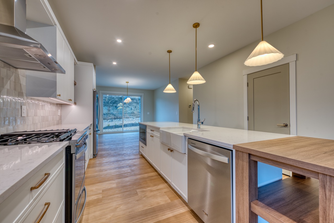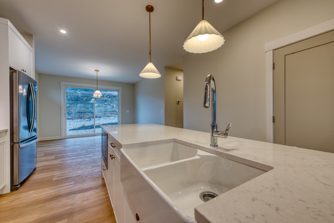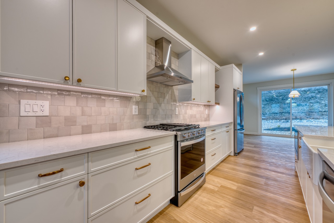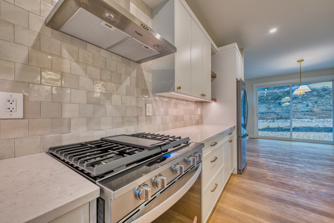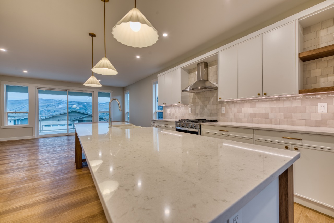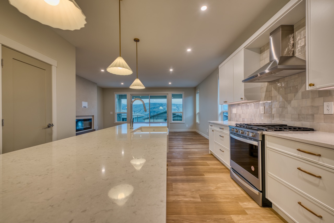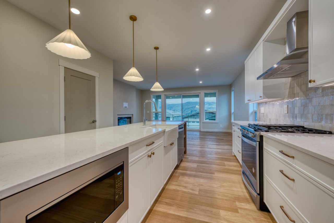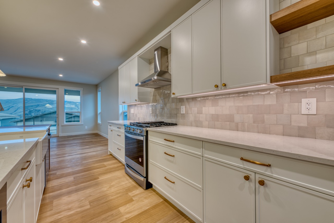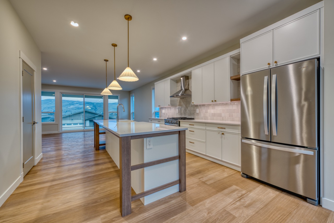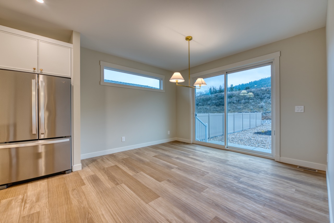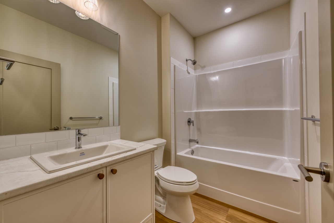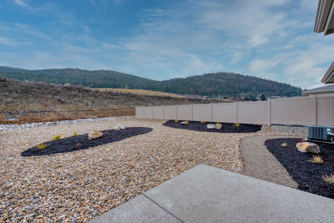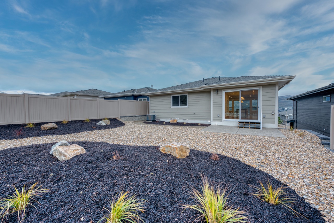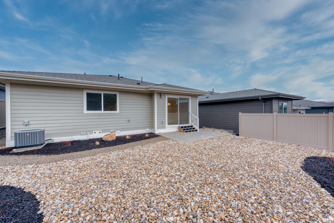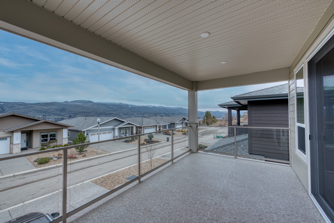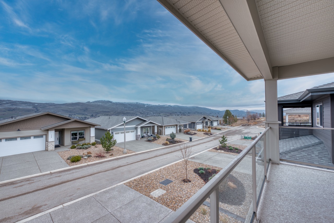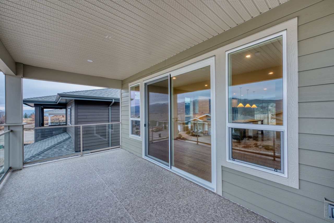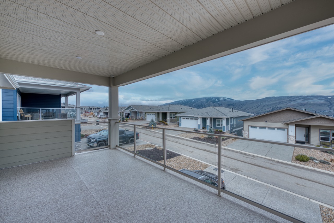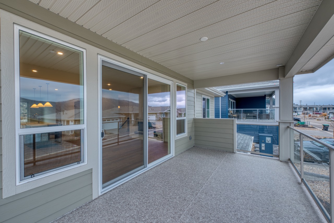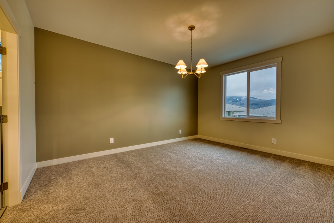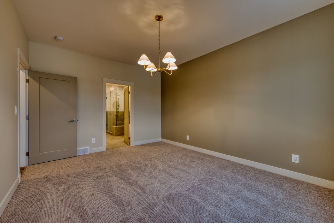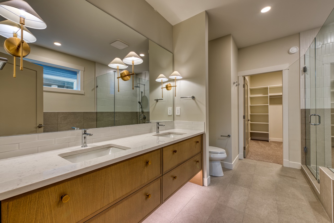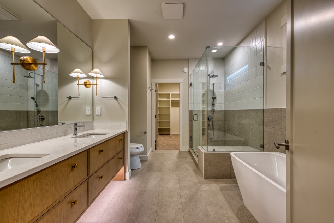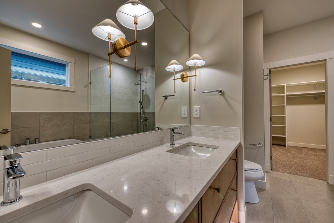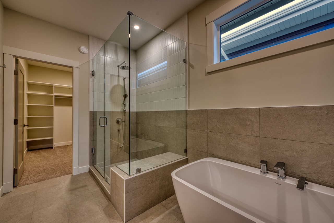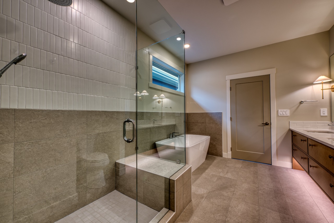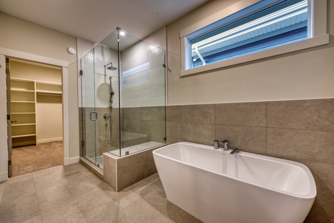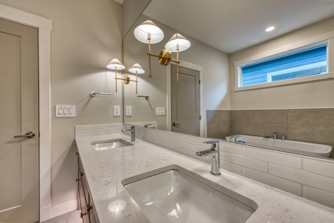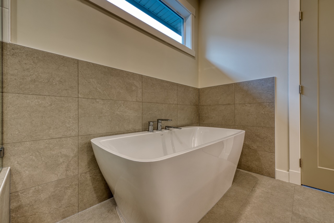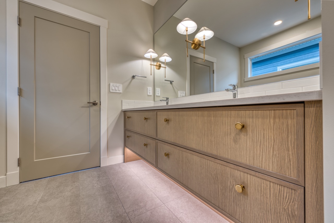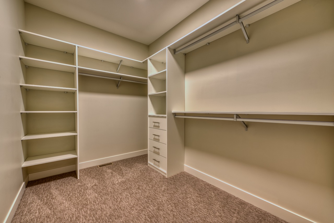#121 7760 Okanagan Landing Road, Vernon, BC V1H1H2
Bōde Listing
This home is listed without an agent, meaning you deal directly with the seller and both the buyer and seller save time and money.



Property Overview
Home Type
Detached
Building Type
House
Lot Size
9030 Sqft
Community
Commonage
Beds
3
Heating
Natural Gas
Full Baths
3
Cooling
Air Conditioning (Central)
Parking Space(s)
4
Year Built
2025
Time on Bōde
377
MLS® #
10331854
Bōde ID
19392314
Price / Sqft
$402
Style
Two Storey
Owner's Highlights
Collapse
Description
Collapse
Estimated buyer fees
| List price | $1,016,000 |
| Typical buy-side realtor | $13,754 |
| Bōde | $0 |
| Saving with Bōde | $13,754 |
When you're empowered to buy your own home, you don't need an agent. And no agent means no commission. We charge no fee (to the buyer or seller) when you buy a home on Bōde, saving you both thousands.
Interior Details
Expand
Interior features
Double Vanity, High Ceilings, Kitchen Island, Open Floor Plan, Pantry, Recreation Facilities, Stone Counters, Walk-In Closet(s)
Flooring
Vinyl Plank, Carpet
Heating
One Furnace
Cooling
Air Conditioning (Central)
Number of fireplaces
1
Fireplace features
Insert
Fireplace fuel
Electric
Basement details
Finished
Basement features
Part
Suite status
Suite
Appliances included
Dishwasher, Gas Range, Microwave, Range Hood, Refrigerator
Exterior Details
Expand
Exterior
Hardie Cement Fiber Board, Stone
Number of finished levels
2
Exterior features
Balcony
Construction type
Wood Frame
Roof type
Asphalt Shingles
Foundation type
Concrete
More Information
Expand
Property
Community features
Clubhouse, Tennis Court(s), Pool
Lot features
Back Yard, Close to Clubhouse, Landscaped, Low Maintenance Landscape, No Neighbors Behind, Underground Sprinklers
Front exposure
Northeast
Multi-unit property?
No
HOA fee
Strata Details
Strata type
Bareland
Strata fee
$284 / month
Strata fee includes
Landscape & Snow Removal, Water / Sewer, See Home Description
Animal Policy
Allows pets (With Restrictions)
Parking
Parking space included
Yes
Total parking
4
Parking features
Double Garage Attached
Utilities
Water supply
Municipal / City
This REALTOR.ca listing content is owned and licensed by REALTOR® members of The Canadian Real Estate Association.


