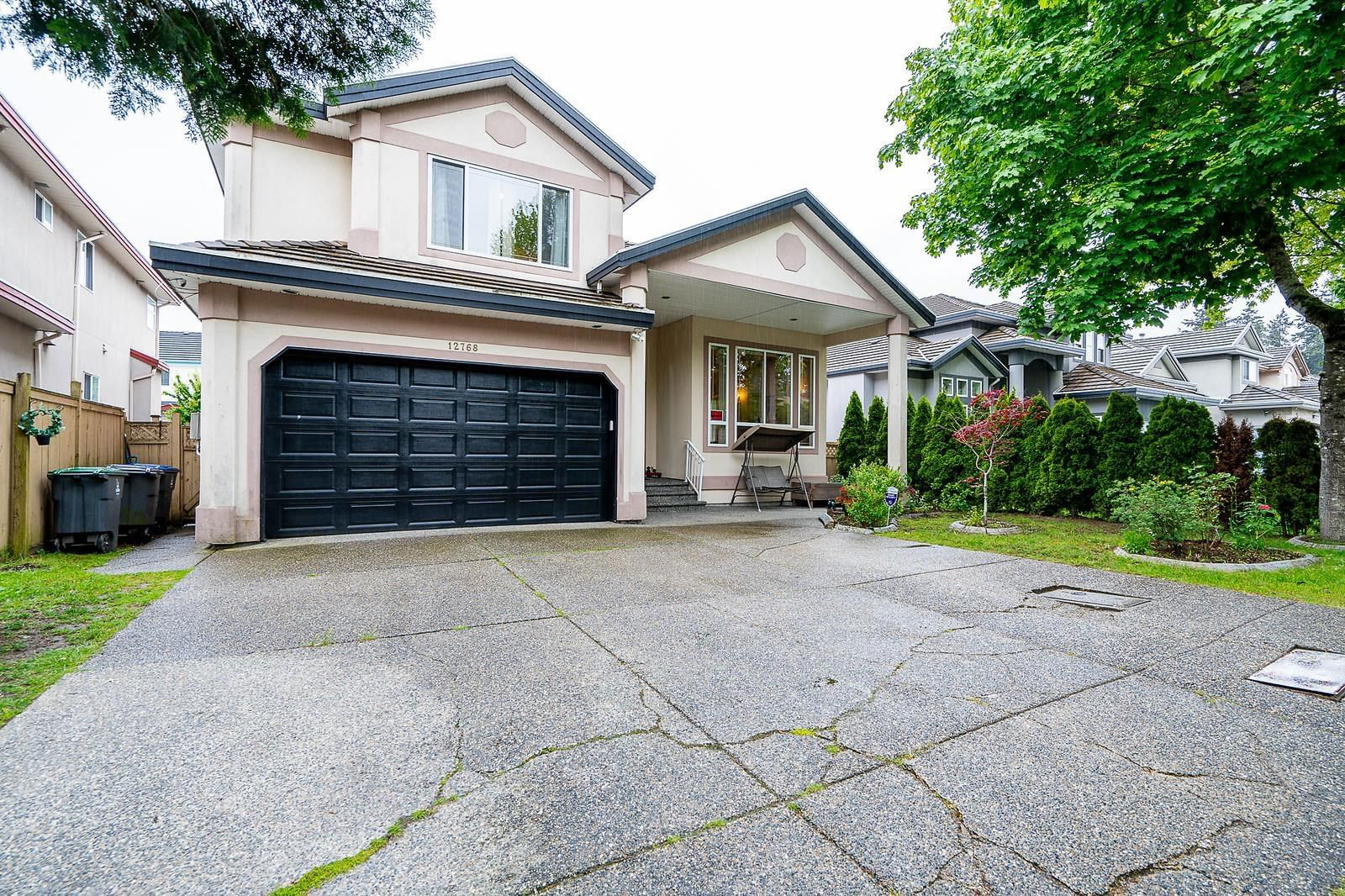12768 62 Avenue, Surrey, BC V3X3M5
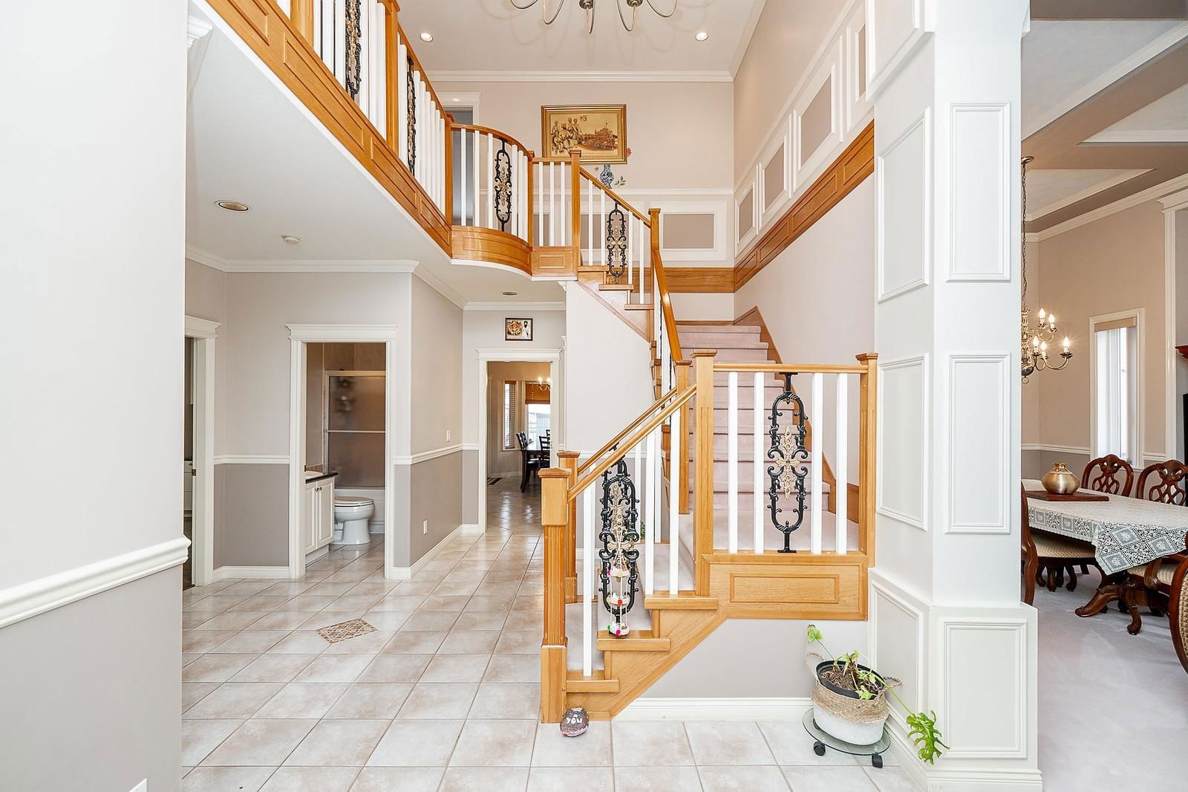
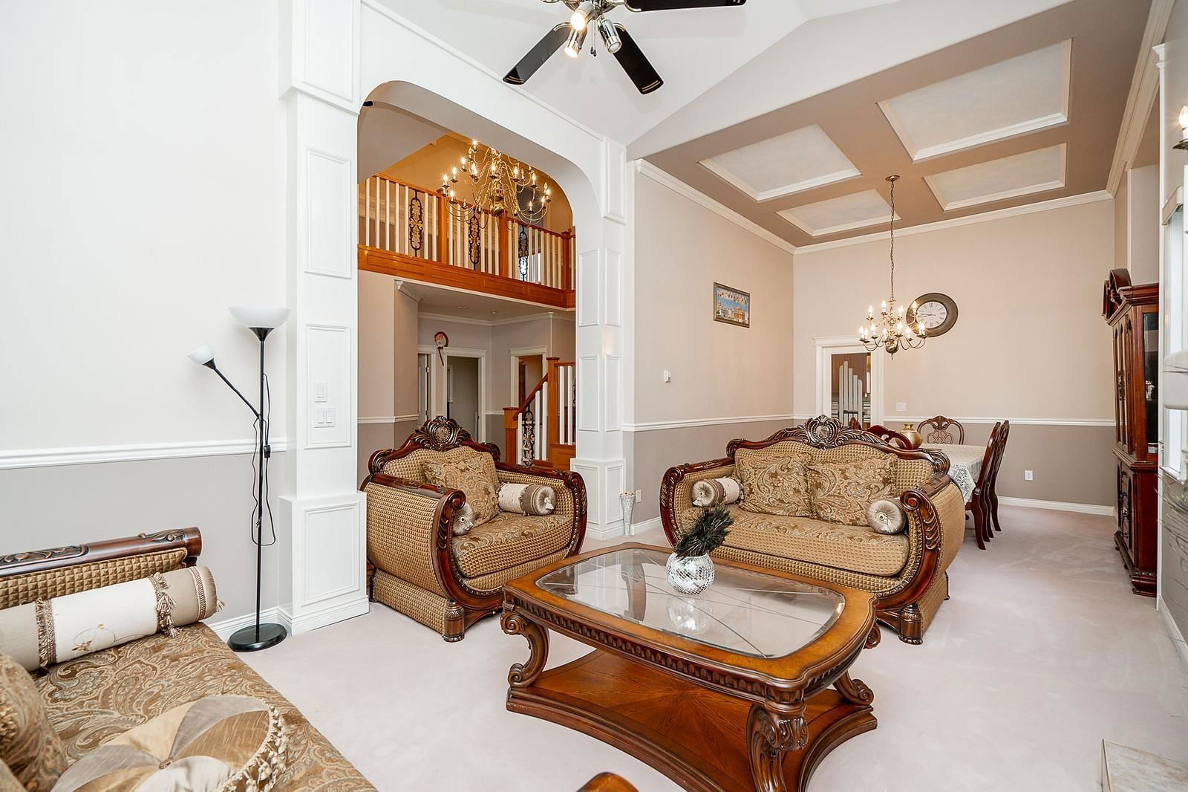
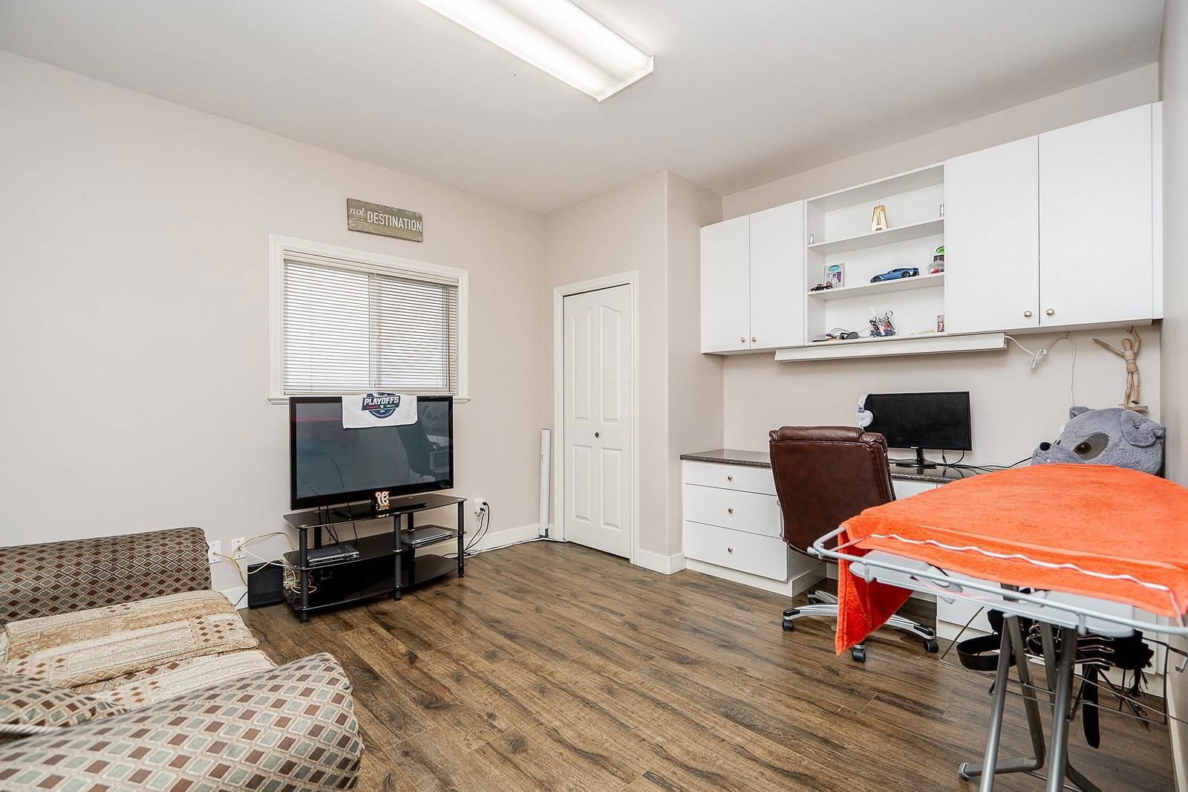
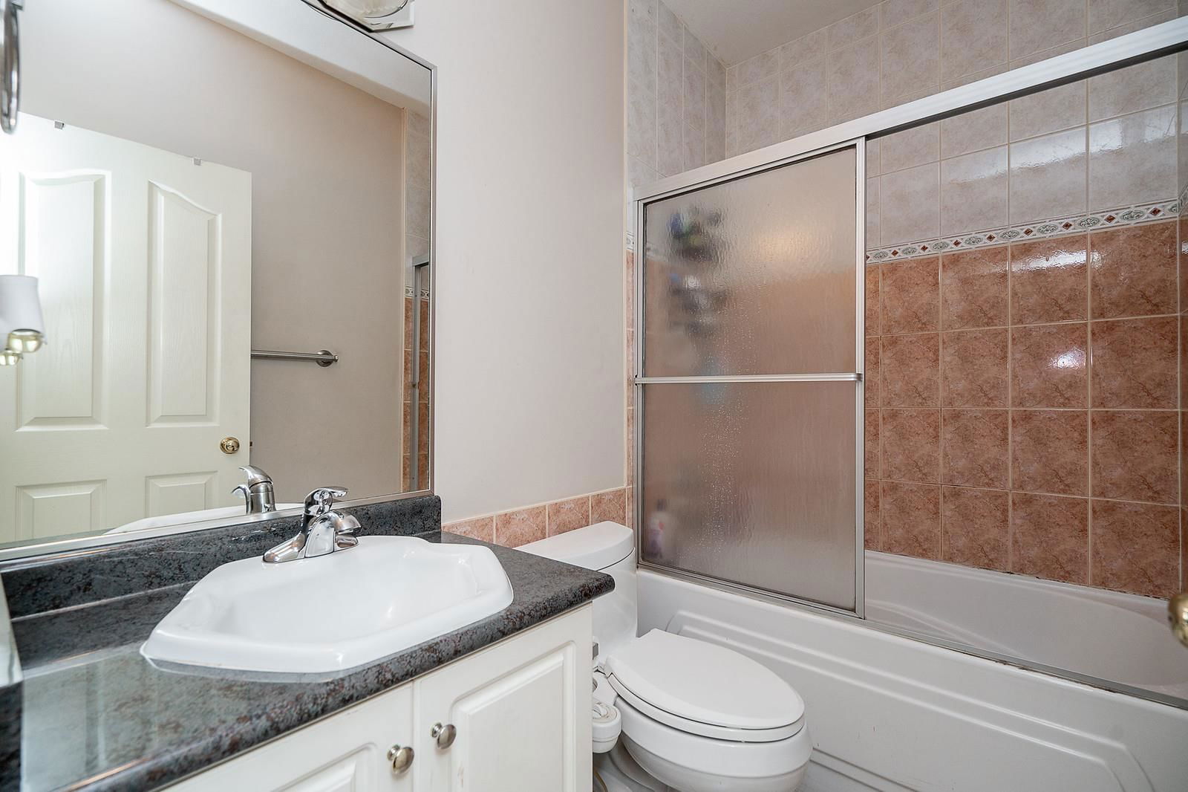
Property Overview
Home Type
Detached
Building Type
House
Lot Size
6098 Sqft
Community
Panorama Ridge
Beds
7
Heating
Data Unavailable
Full Baths
6
Cooling
Data Unavailable
Half Baths
1
Parking Space(s)
6
Year Built
1997
Property Taxes
$6,904
Days on Market
193
MLS® #
R2949043
Price / Sqft
$461
Land Use
CD
Style
Two Storey
Description
Collapse
Estimated buyer fees
| List price | $1,870,999 |
| Typical buy-side realtor | $23,586 |
| Bōde | $0 |
| Saving with Bōde | $23,586 |
When you are empowered by Bōde, you don't need an agent to buy or sell your home. For the ultimate buying experience, connect directly with a Bōde seller.
Interior Details
Expand
Flooring
Laminate Flooring, Carpet
Heating
See Home Description
Number of fireplaces
1
Basement details
Finished
Basement features
Full
Appliances included
Dryer, Dishwasher, Trash Compactor, Dishwasher, Refrigerator, Microwave
Exterior Details
Expand
Exterior
Stucco
Number of finished levels
2
Exterior features
Frame - Wood
Construction type
See Home Description
Roof type
Asphalt Shingles
Foundation type
Concrete
More Information
Expand
Property
Community features
None
Multi-unit property?
Data Unavailable
HOA fee includes
See Home Description
Parking
Parking space included
Yes
Total parking
6
Parking features
No Garage
This REALTOR.ca listing content is owned and licensed by REALTOR® members of The Canadian Real Estate Association.
