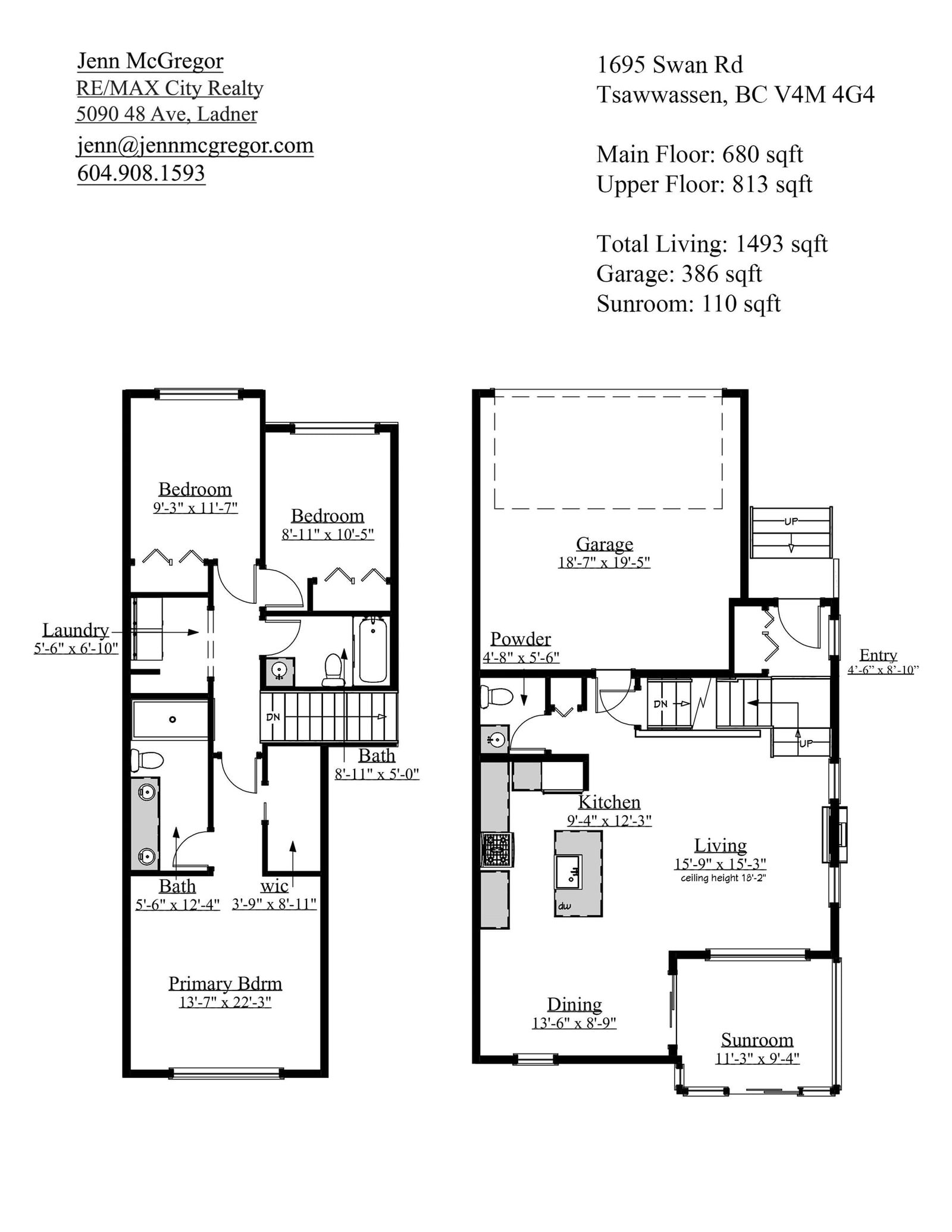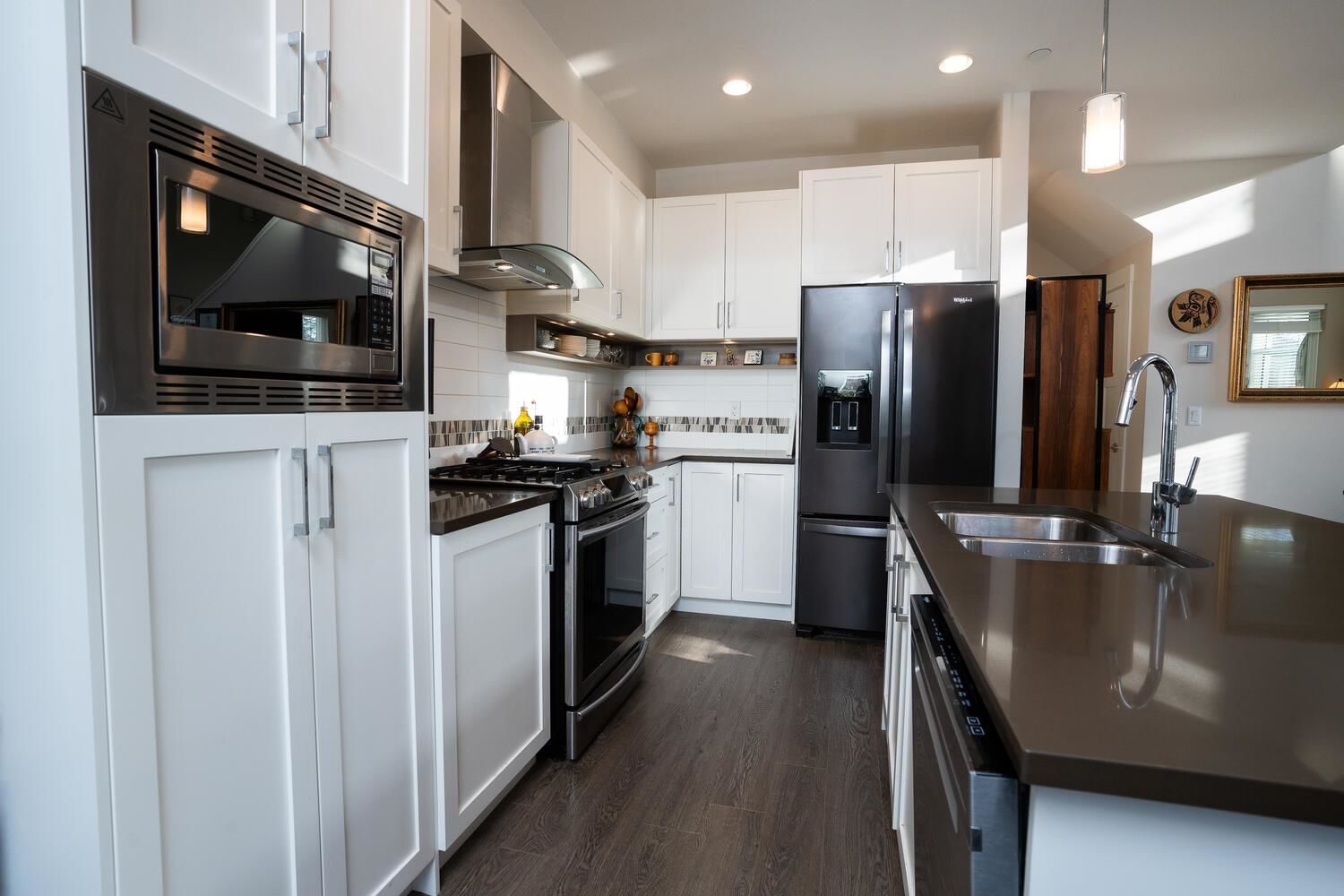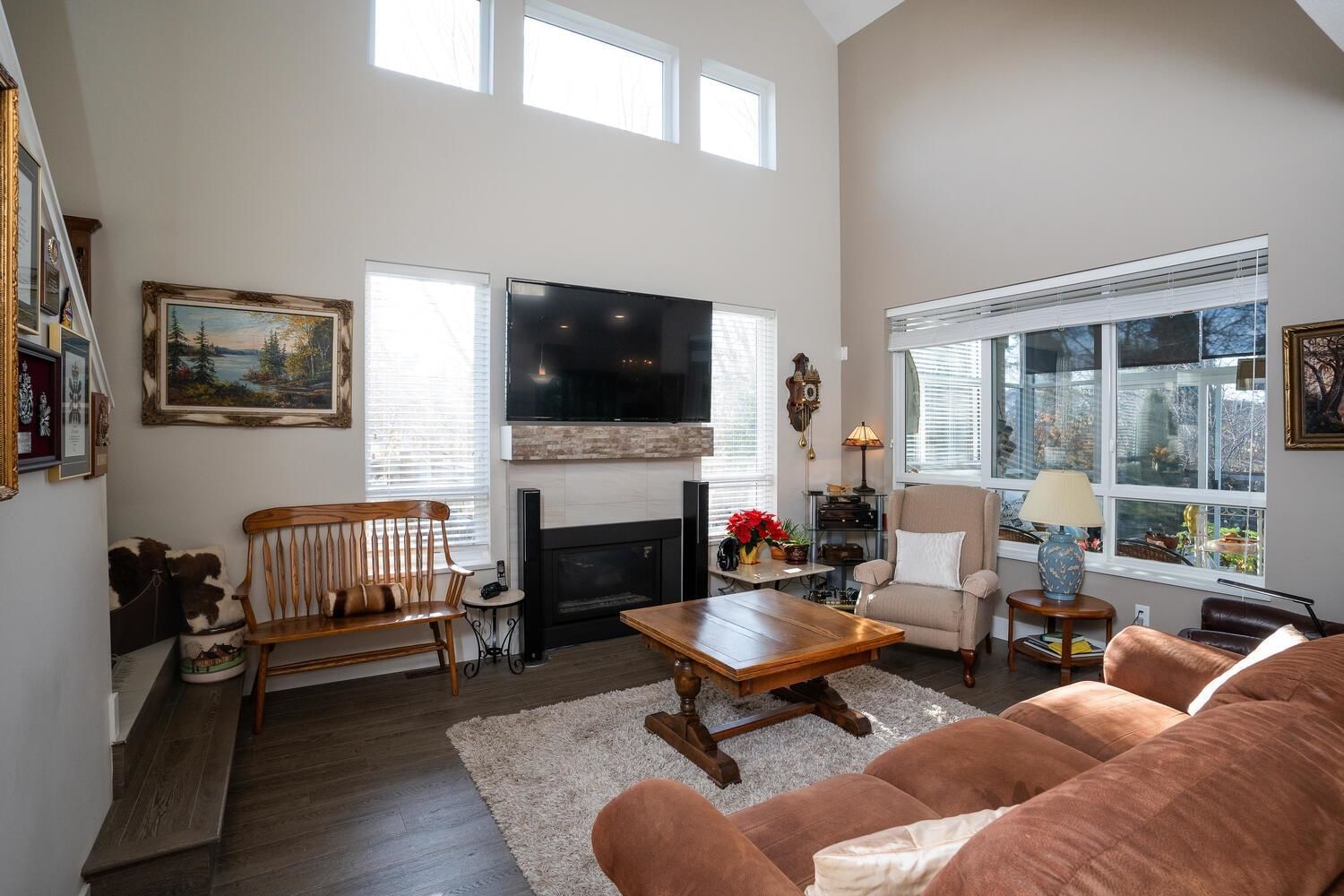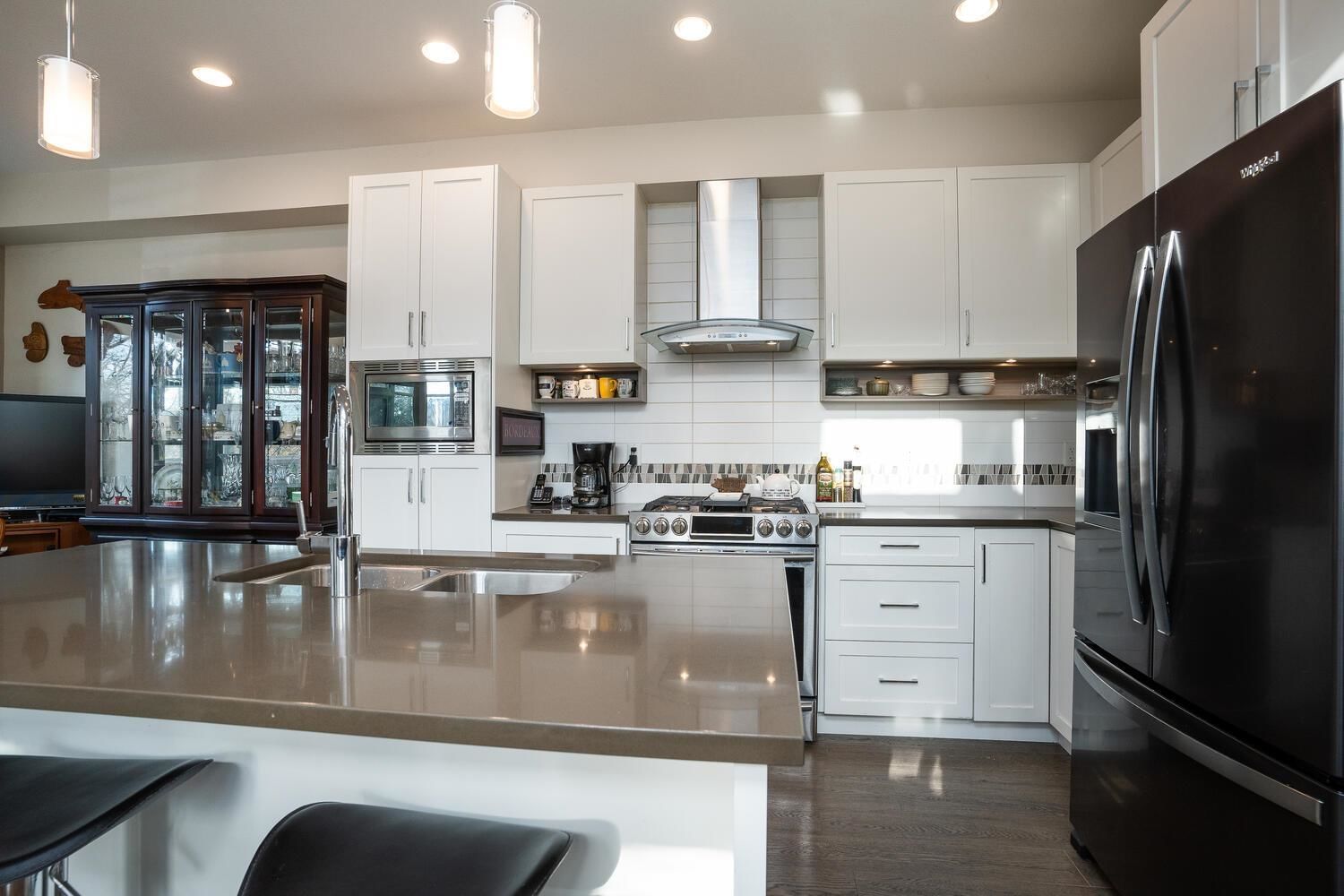1695 Swan Road, Tsawwassen, BC V4M0B4
$1,211,000
Beds
3
Baths
2.5
Sqft
1493




Property Overview
Home Type
Semi-Detached
Building Type
Half Duplex
Lot Size
3485 Sqft
Community
None
Beds
3
Heating
Natural Gas
Full Baths
2
Cooling
Air Conditioning (Central), Air Conditioning (Wall Unit(s))
Half Baths
1
Parking Space(s)
6
Year Built
2018
Property Taxes
—
Days on Market
117
MLS® #
R2948715
Price / Sqft
$811
Land Use
RES
Style
Two Storey
Description
Collapse
Estimated buyer fees
| List price | $1,211,000 |
| Typical buy-side realtor | $15,997 |
| Bōde | $0 |
| Saving with Bōde | $15,997 |
When you are empowered by Bōde, you don't need an agent to buy or sell your home. For the ultimate buying experience, connect directly with a Bōde seller.
Interior Details
Expand
Flooring
Hardwood
Heating
See Home Description
Cooling
Air Conditioning (Central), Air Conditioning (Wall Unit(s))
Number of fireplaces
1
Basement details
None
Basement features
None
Suite status
Suite
Appliances included
Dishwasher, Refrigerator, Electric Cooktop
Exterior Details
Expand
Exterior
Hardie Cement Fiber Board
Number of finished levels
2
Exterior features
Frame - Wood
Construction type
See Home Description
Roof type
Asphalt Shingles
Foundation type
Concrete
More Information
Expand
Property
Community features
Golf, Shopping Nearby
Front exposure
Multi-unit property?
Data Unavailable
Number of legal units for sale
HOA fee
HOA fee includes
See Home Description
Parking
Parking space included
Yes
Total parking
6
Parking features
No Garage
This REALTOR.ca listing content is owned and licensed by REALTOR® members of The Canadian Real Estate Association.












