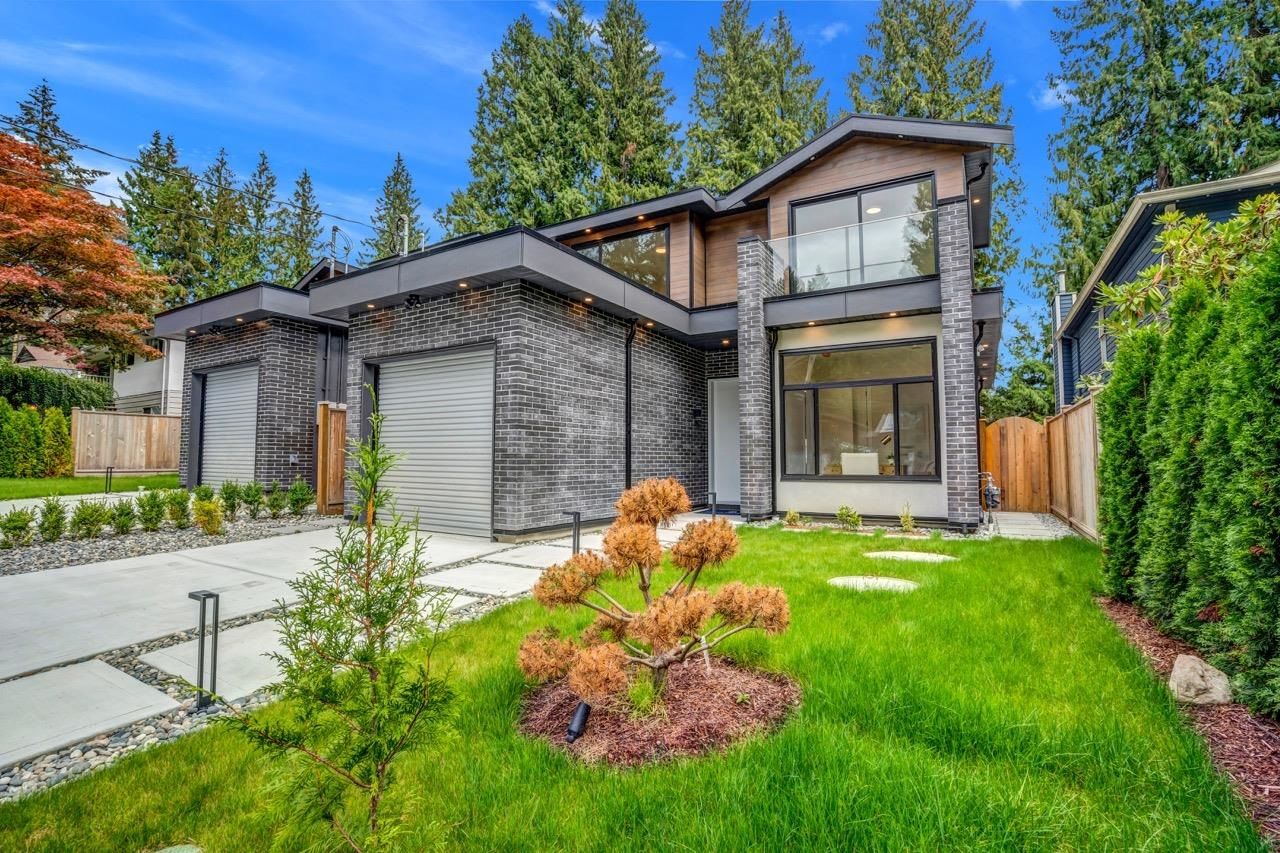4442 Hoskins Road, North Vancouver, BC V7K2P9
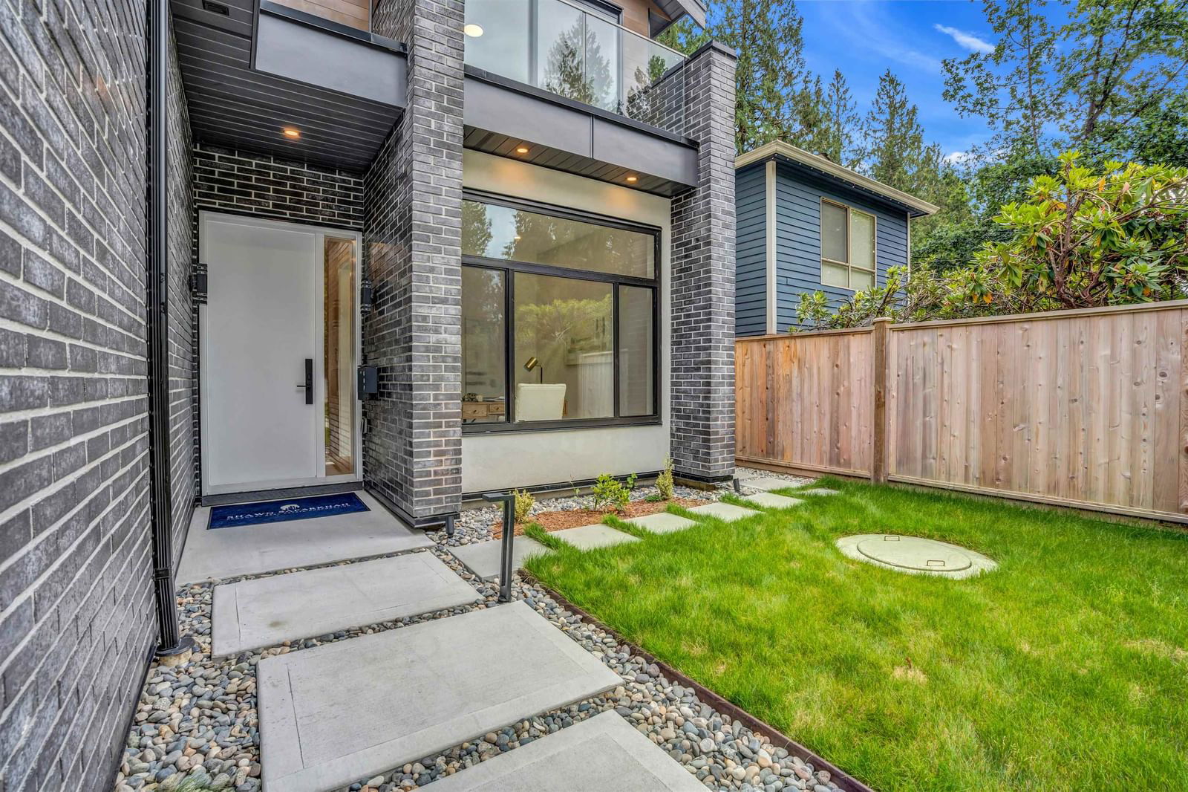
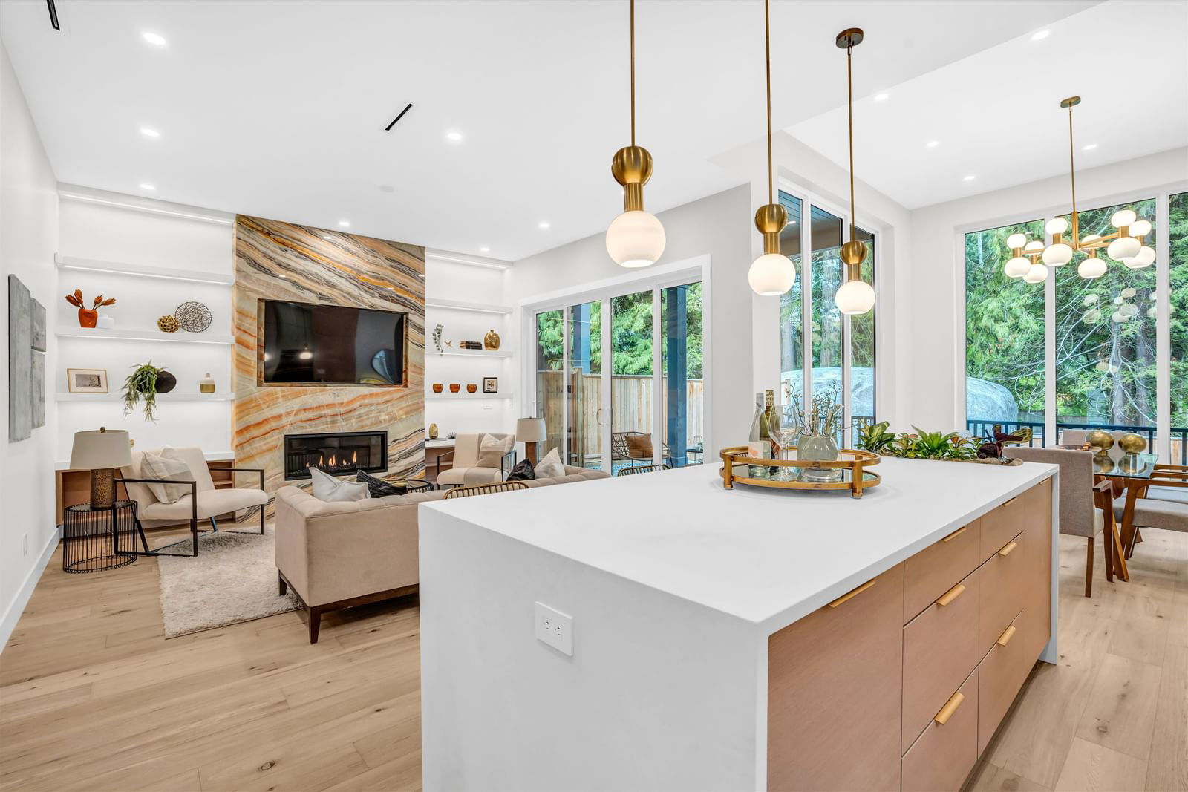
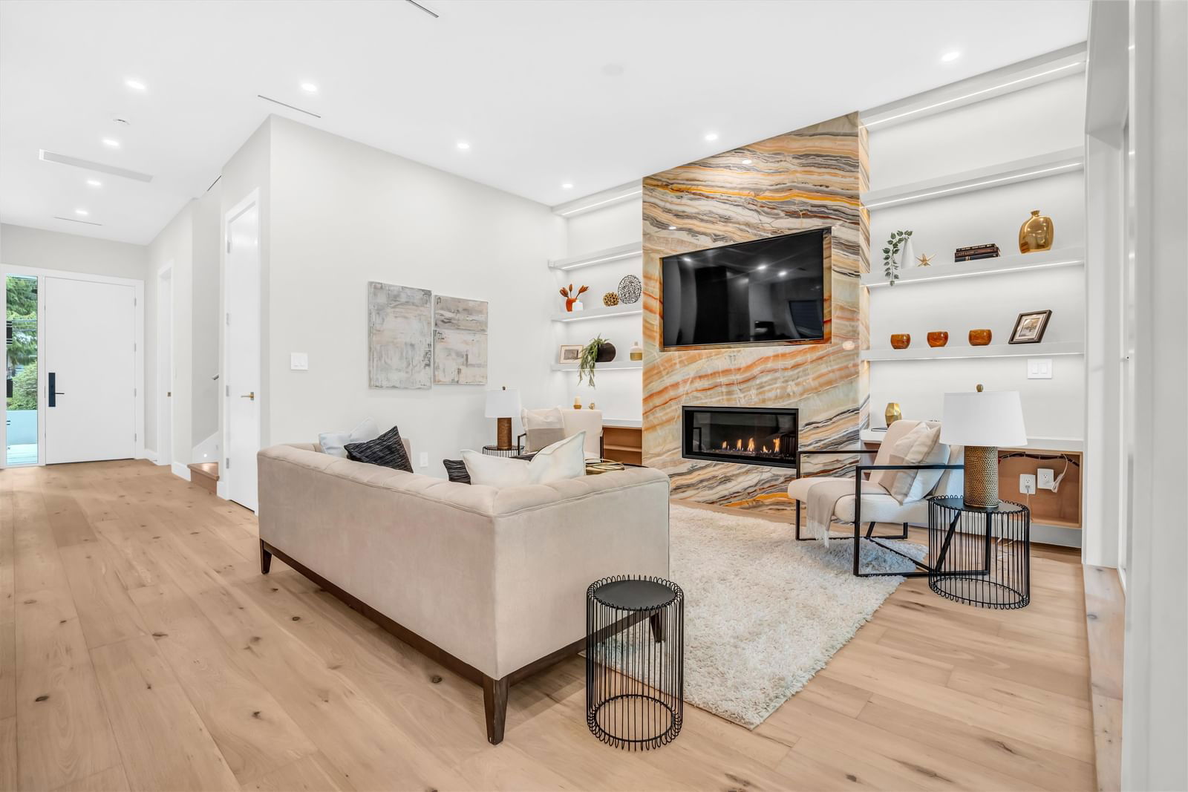
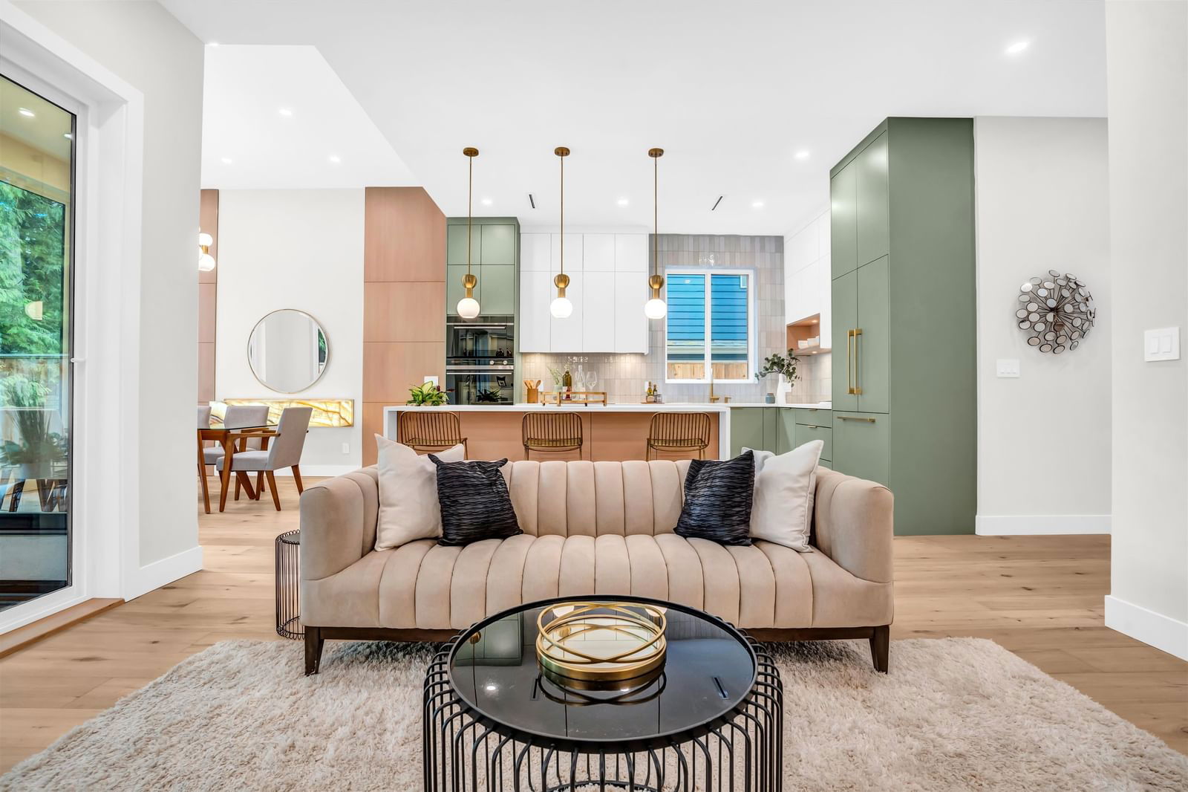
Property Overview
Home Type
Detached
Building Type
House
Lot Size
4356 Sqft
Community
Lynn Valley
Beds
4
Heating
Data Unavailable
Full Baths
3
Cooling
Air Conditioning (Central), Air Conditioning (Wall Unit(s))
Parking Space(s)
2
Year Built
2024
Days on Market
202
MLS® #
R2946236
Price / Sqft
$1,269
Land Use
SFD
Style
Two Storey
Description
Collapse
Estimated buyer fees
| List price | $2,398,000 |
| Typical buy-side realtor | $29,647 |
| Bōde | $0 |
| Saving with Bōde | $29,647 |
When you are empowered by Bōde, you don't need an agent to buy or sell your home. For the ultimate buying experience, connect directly with a Bōde seller.
Interior Details
Expand
Flooring
Hardwood
Heating
See Home Description
Cooling
Air Conditioning (Central), Air Conditioning (Wall Unit(s))
Number of fireplaces
1
Basement details
None
Basement features
None
Appliances included
Dishwasher, Refrigerator, Electric Cooktop, Double Oven
Exterior Details
Expand
Exterior
See Home Description
Number of finished levels
2
Exterior features
Frame - Wood
Construction type
See Home Description
Roof type
Asphalt Shingles
Foundation type
Concrete
More Information
Expand
Property
Community features
Shopping Nearby
Multi-unit property?
Data Unavailable
HOA fee includes
See Home Description
Parking
Parking space included
Yes
Total parking
2
Parking features
No Garage
This REALTOR.ca listing content is owned and licensed by REALTOR® members of The Canadian Real Estate Association.
