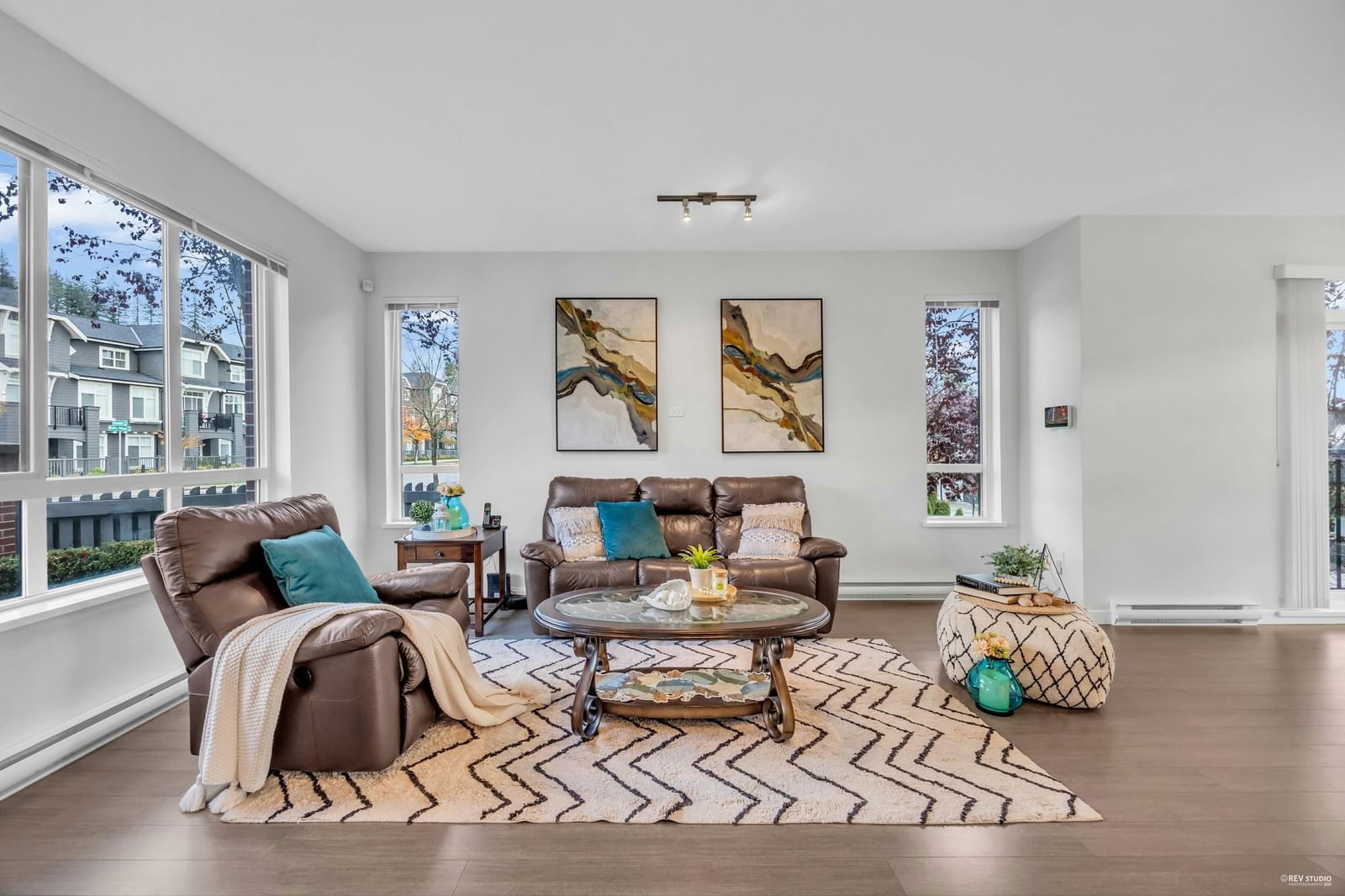#22 3500 Burke Village Promenade, Coquitlam, BC V3E0N2
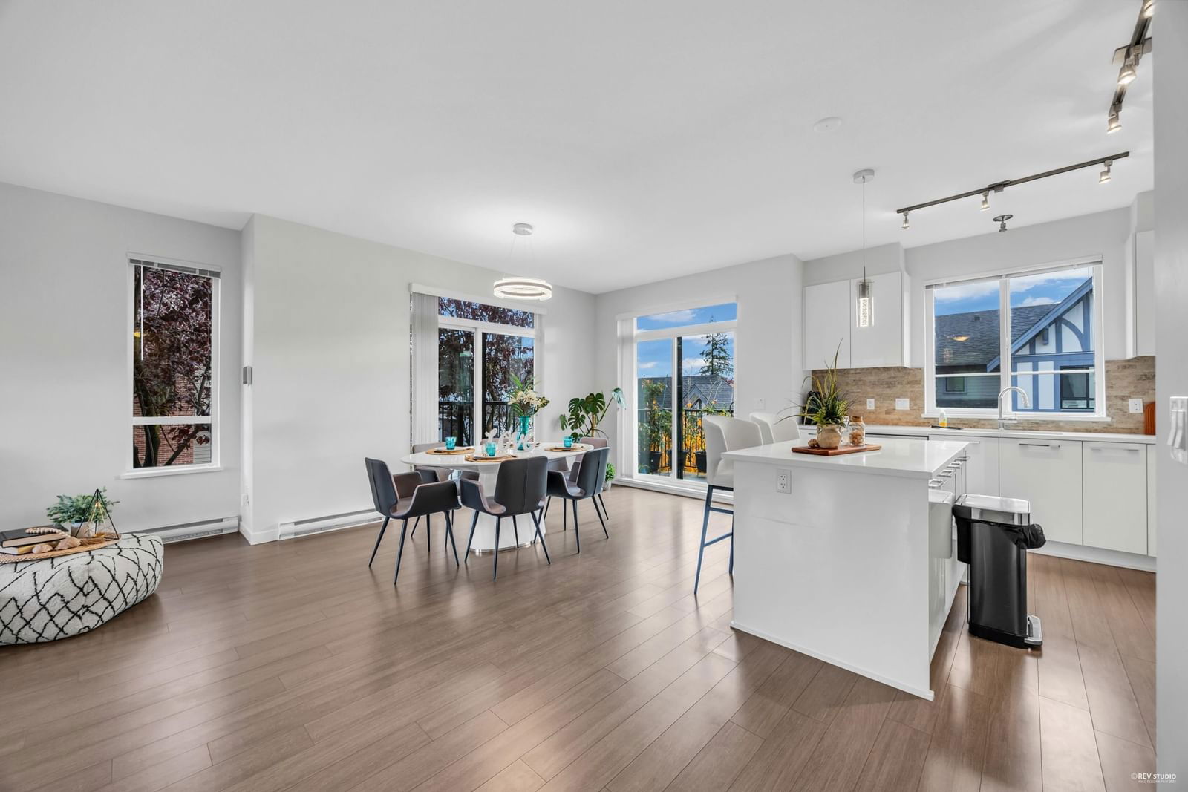
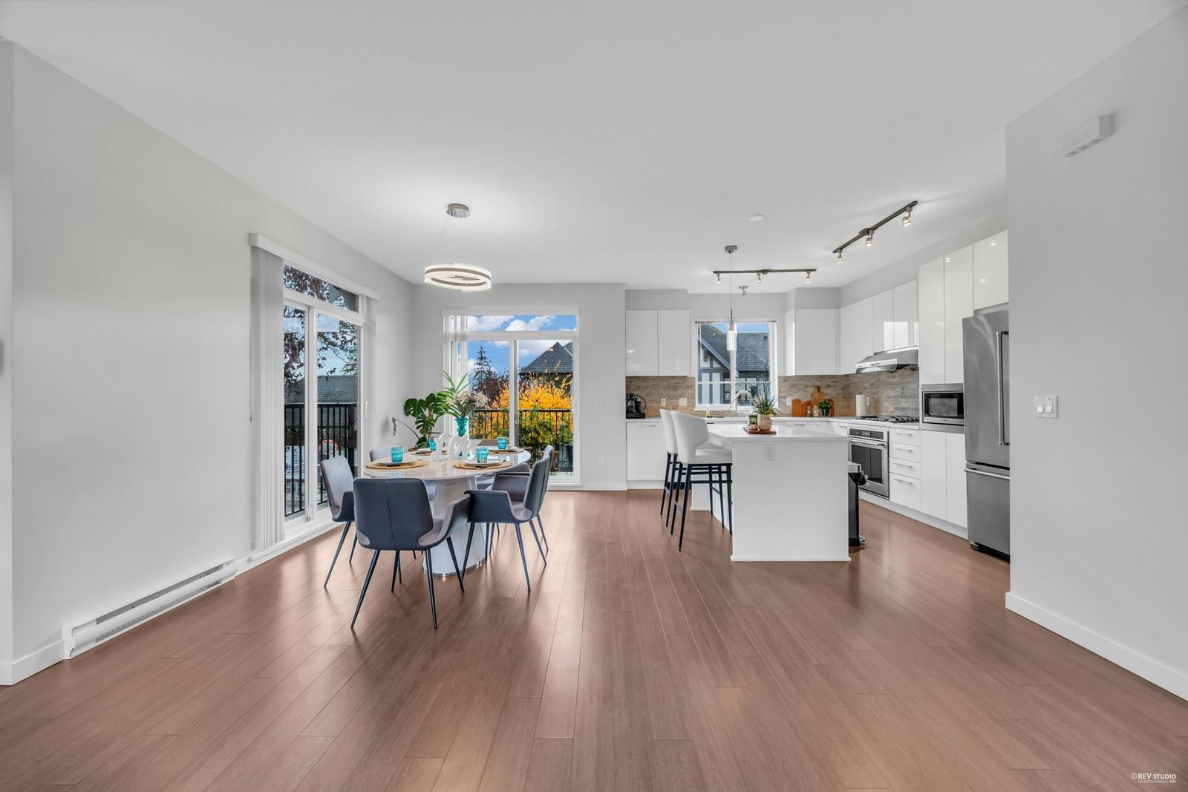
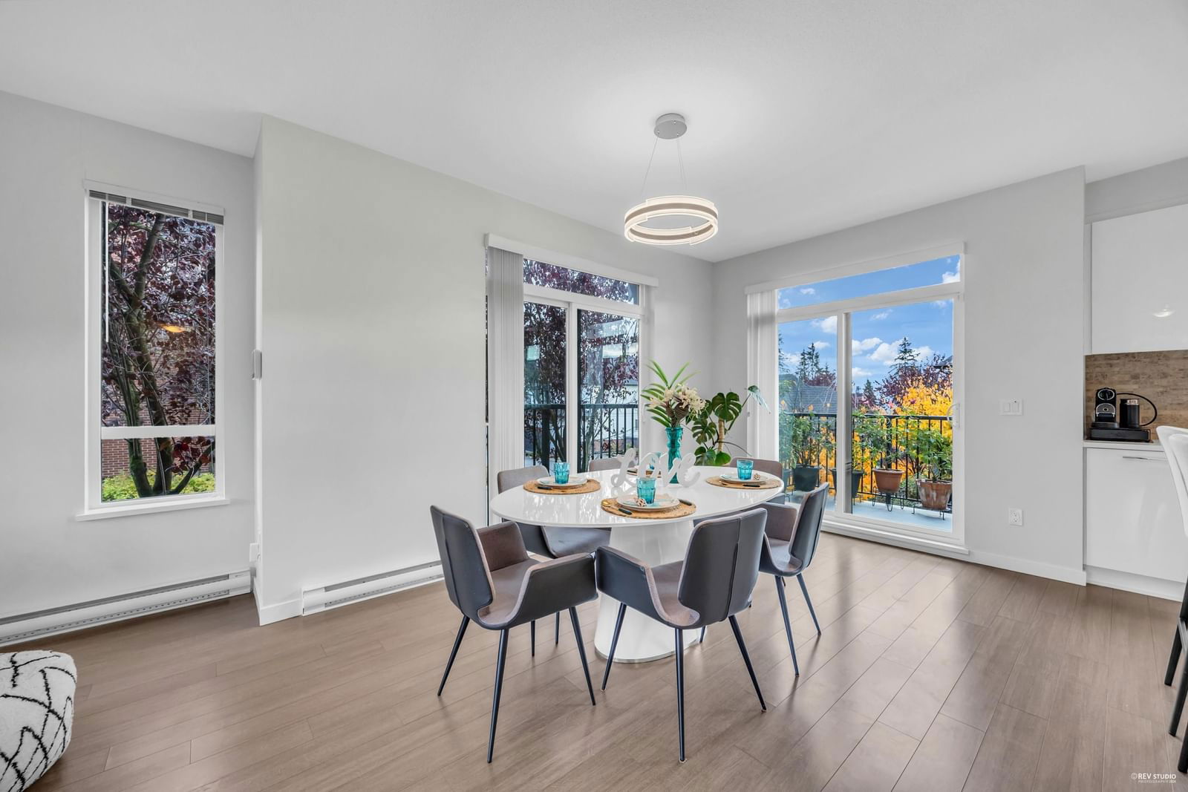
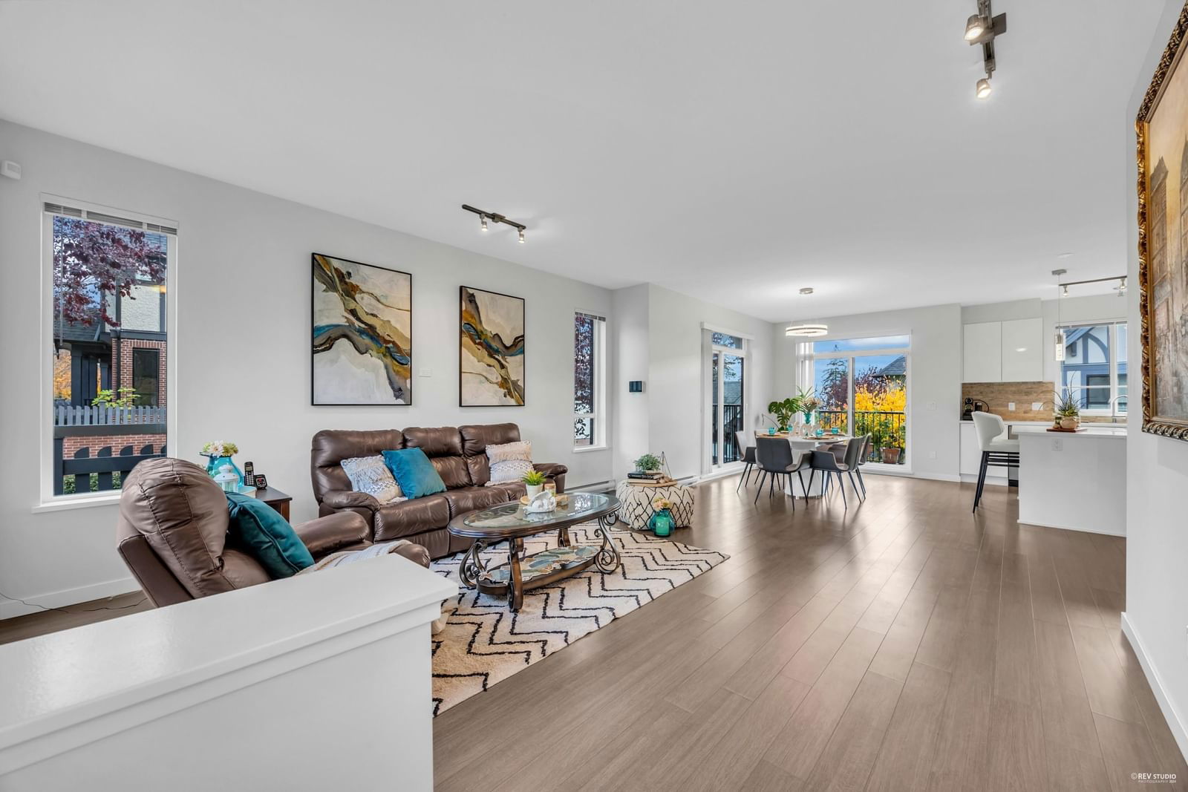
Property Overview
Home Type
Row / Townhouse
Community
Burke Mountain
Beds
4
Heating
Data Unavailable
Full Baths
2
Cooling
Data Unavailable
Half Baths
1
Parking Space(s)
4
Year Built
2018
Property Taxes
$3,564
Days on Market
22
MLS® #
R2945142
Price / Sqft
$730
Land Use
RT-2
Style
Two Storey
Description
Collapse
Estimated buyer fees
| List price | $1,249,800 |
| Typical buy-side realtor | $16,443 |
| Bōde | $0 |
| Saving with Bōde | $16,443 |
When you are empowered by Bōde, you don't need an agent to buy or sell your home. For the ultimate buying experience, connect directly with a Bōde seller.
Interior Details
Expand
Flooring
Laminate Flooring, Carpet
Heating
Baseboard
Basement details
None
Basement features
Full
Exterior Details
Expand
Exterior
Hardie Cement Fiber Board
Number of finished levels
2
Exterior features
Frame - Wood
Construction type
See Home Description
Roof type
Asphalt Shingles
Foundation type
Concrete
More Information
Expand
Property
Community features
None
Multi-unit property?
Data Unavailable
HOA fee includes
See Home Description
Strata Details
Strata type
Unsure
Strata fee
$285 / month
Strata fee includes
See Home Description
Animal Policy
No pets
Parking
Parking space included
Yes
Total parking
4
Parking features
No Garage
This REALTOR.ca listing content is owned and licensed by REALTOR® members of The Canadian Real Estate Association.
