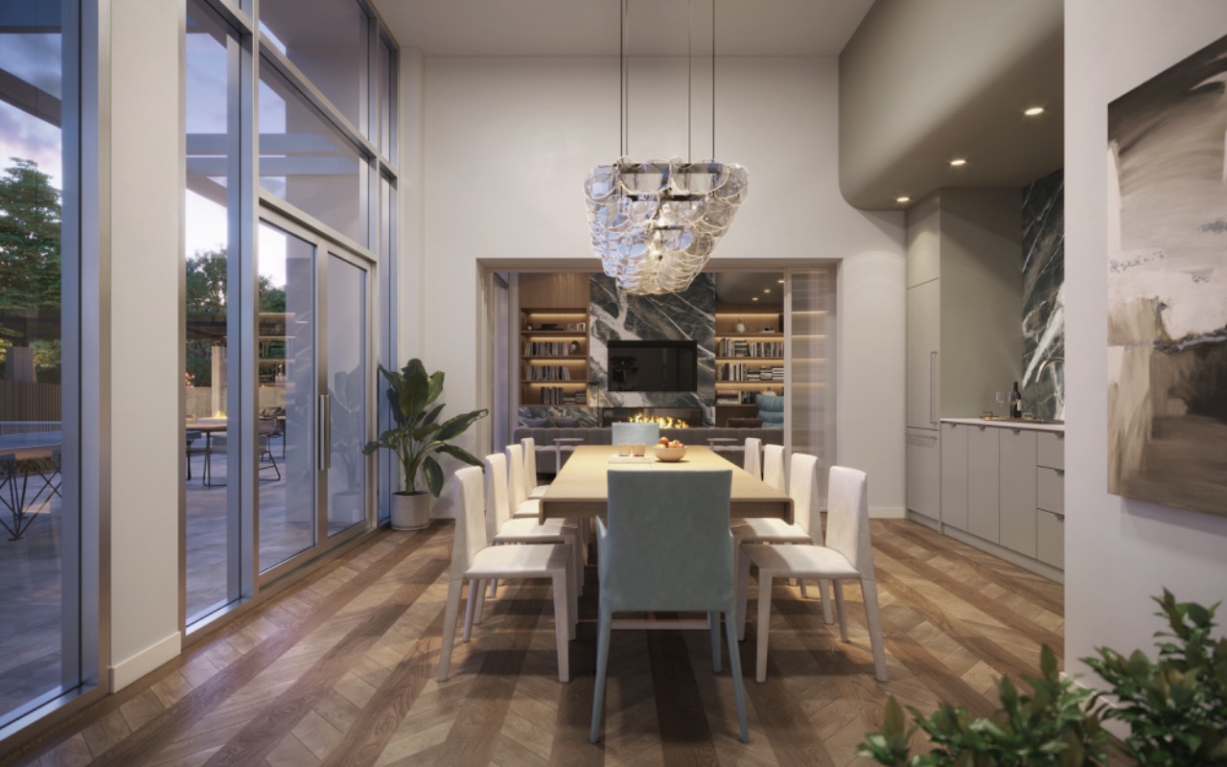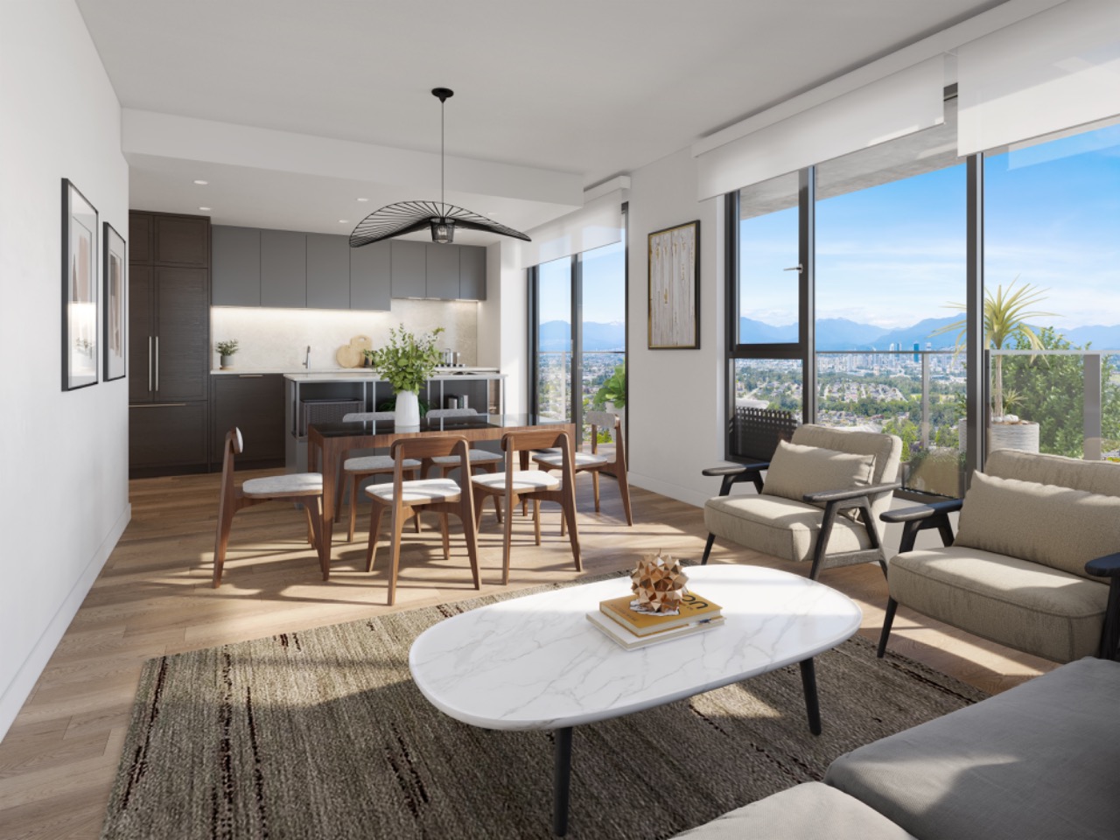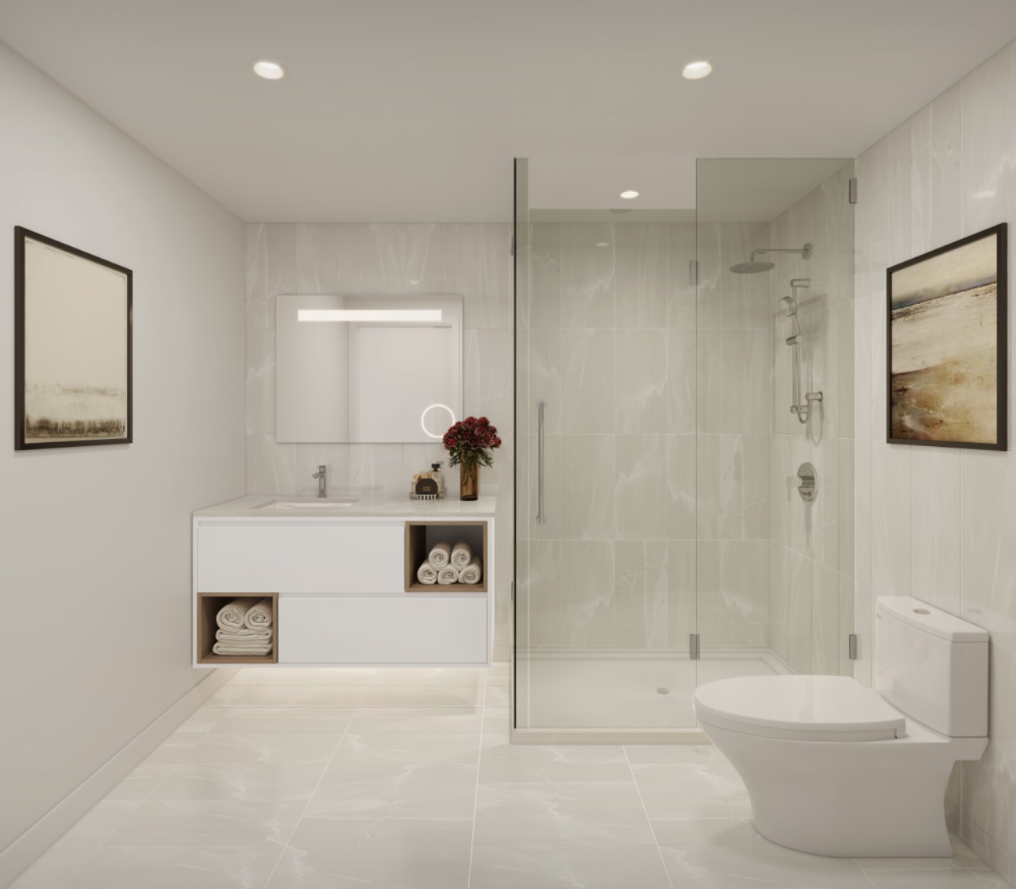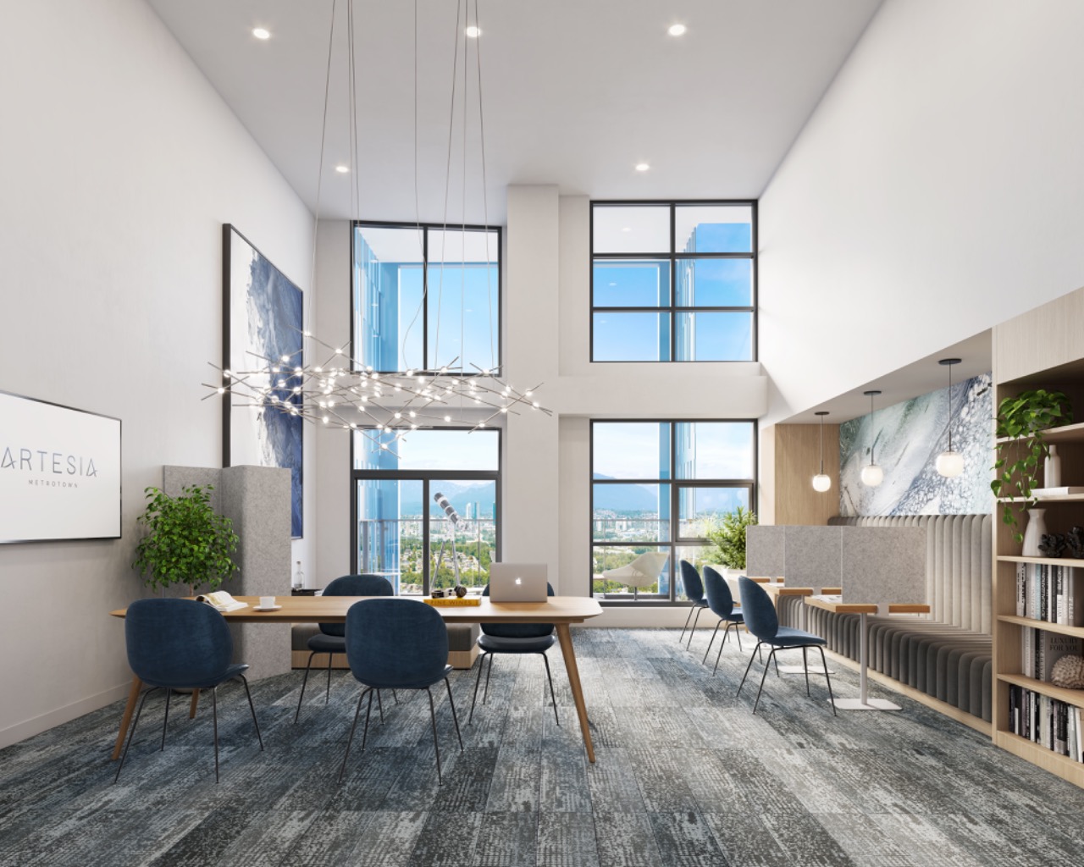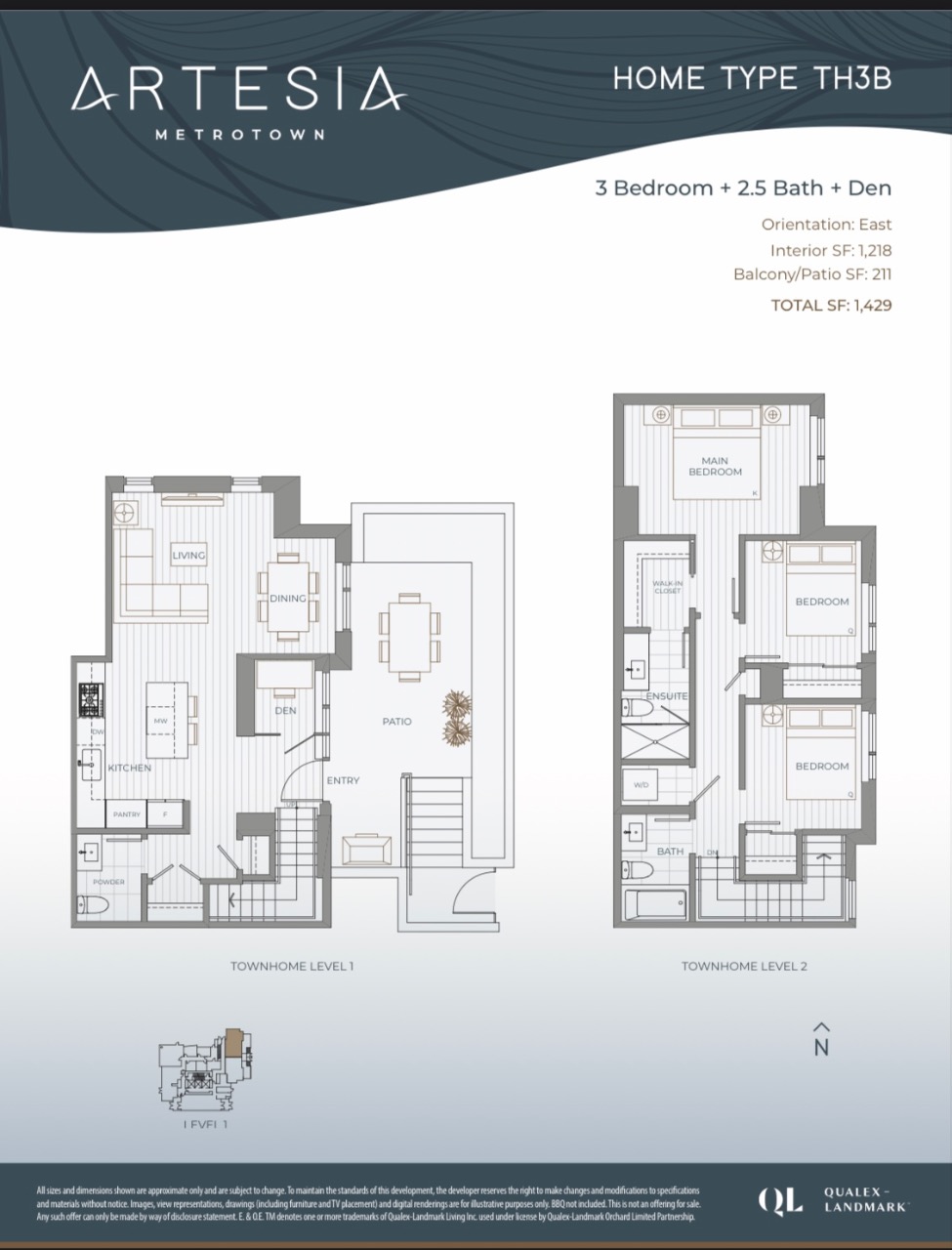#5681 5685 Halley Avenue, Burnaby, BC V5H2P8
Bōde Listing
This home is listed without an agent, meaning you deal directly with the seller and both the buyer and seller save time and money.



Property Overview
Home Type
Row / Townhouse
Community
Central Park
Beds
3
Heating
None
Full Baths
2
Cooling
Air Conditioning (Central)
Half Baths
1
Parking Space(s)
1
Year Built
2025
Time on Bōde
52
MLS® #
R2980735
Bōde ID
19350133
Price / Sqft
$1,094
Owner's Highlights
Collapse
Description
Collapse
Estimated buyer fees
| List price | $1,332,000 |
| Typical buy-side realtor | $17,388 |
| Bōde | $0 |
| Saving with Bōde | $17,388 |
When you're empowered to buy your own home, you don't need an agent. And no agent means no commission. We charge no fee (to the buyer or seller) when you buy a home on Bōde, saving you both thousands.
Interior Details
Expand
Interior features
Kitchen Island, Low Flow Plumbing Fixtures, Pantry, Separate Entrance, Stone Counters, Walk-In Closet(s)
Flooring
Laminate Flooring, See Home Description
Heating
Fan Coil
Cooling
Air Conditioning (Central)
Number of fireplaces
0
Basement features
None
Suite status
Suite
Appliances included
Dishwasher, Dryer, Freezer, Gas Cooktop, Microwave, Range Hood, Refrigerator, Washer, Window Coverings, Oven-Built-in
Other goods included
Heated Towel Rack in Master Bathroom
Exterior Details
Expand
Exterior
See Home Description
Number of finished levels
2
Exterior features
Private Entrance
Construction type
Concrete
Roof type
See Home Description
Foundation type
Concrete Slab
More Information
Expand
Property
Community features
Park, Playground, Schools Nearby, Shopping Nearby
Out buildings
None
Lot features
Near Public Transit, Near Shopping Centre, Street Lighting
Front exposure
East
Multi-unit property?
No
HOA fee
Strata Details
Strata type
Strata fee
$621 / month
Strata fee includes
Heat, Insurance, Water / Sewer, Landscape & Snow Removal, Exterior Maintenance, Professional Management, Utilities for Common Area, Janitorial for Common Area, Recreational Facility, Reserve Fund Contributions, Parking, Security Personnel (Part-time), See Home Description
Animal Policy
Allows pets (No more than 2 cats or 2 dogs)
Parking
Parking space included
Yes
Total parking
1
Parking features
Parkade, Private Electrical Vehicle Charging Station(s)
Utilities
Water supply
Municipal / City
This REALTOR.ca listing content is owned and licensed by REALTOR® members of The Canadian Real Estate Association.


