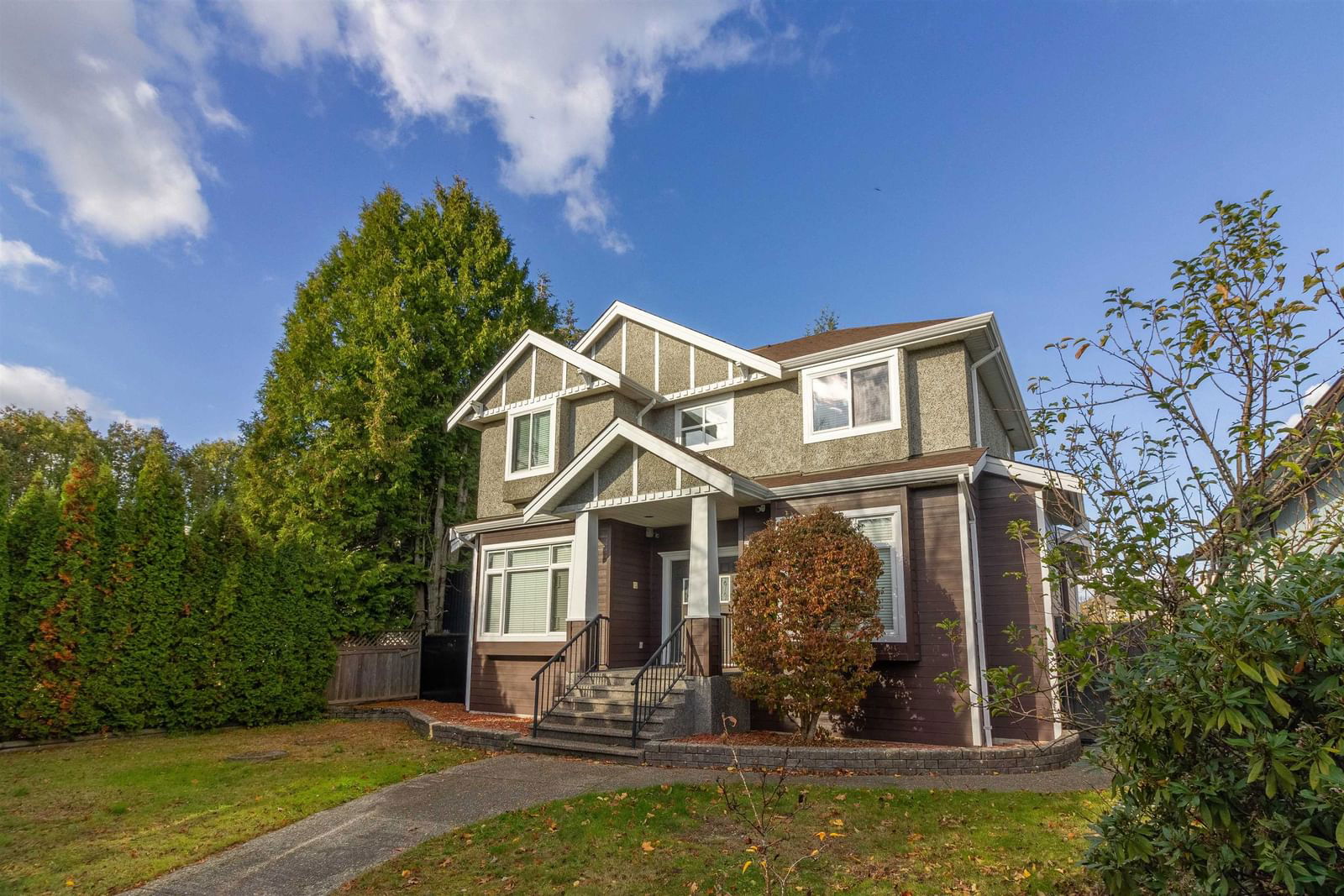2355 54 Avenue, Vancouver, BC V5S1X1
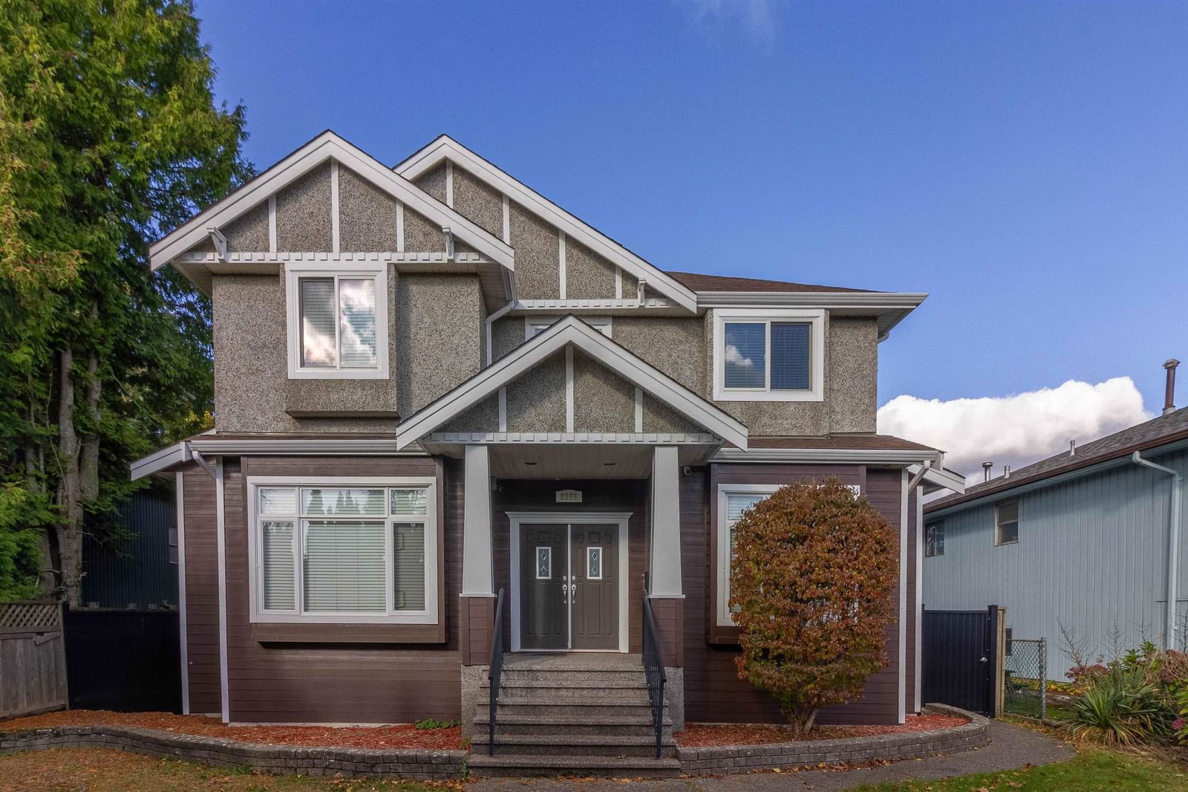
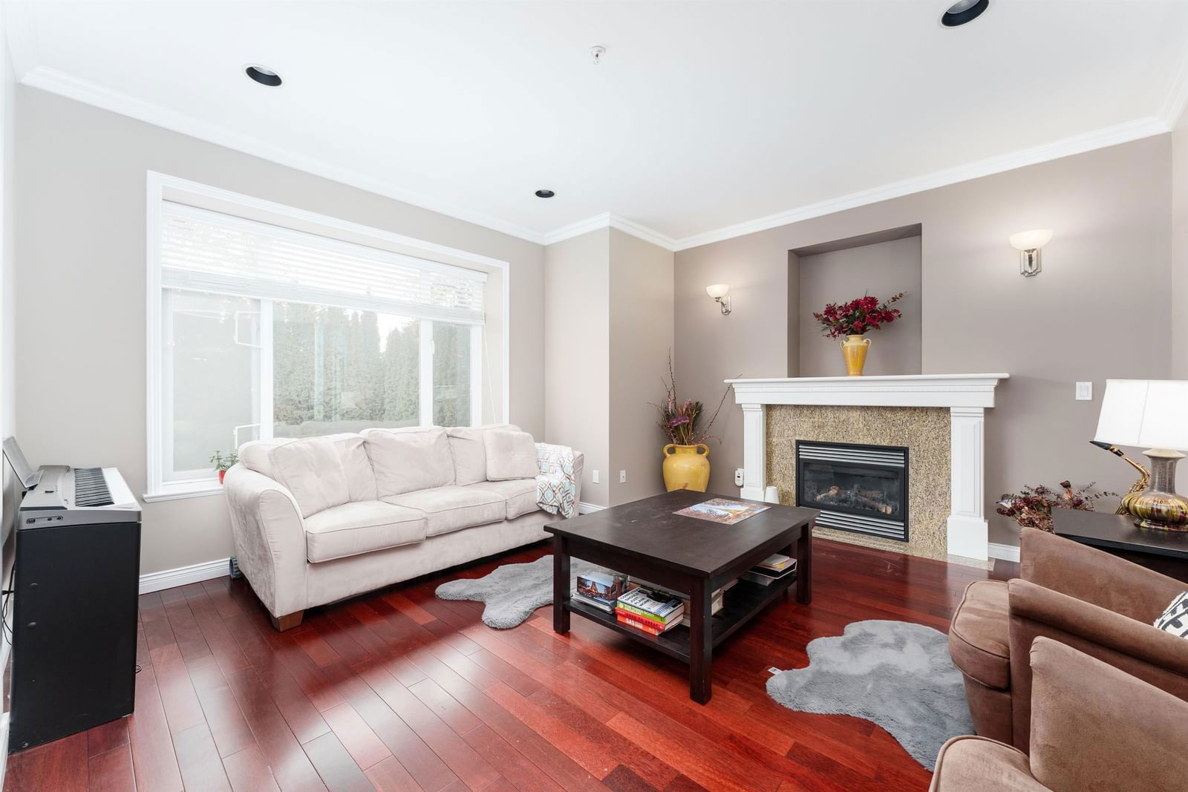
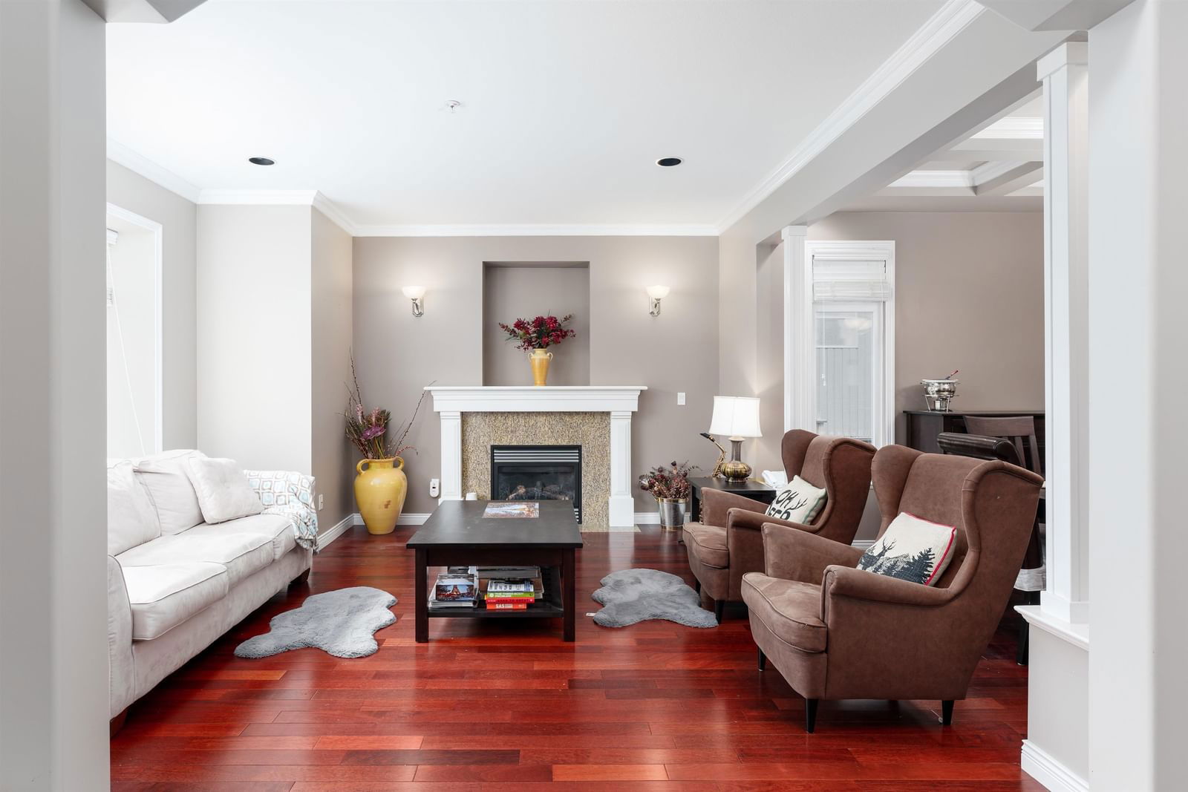
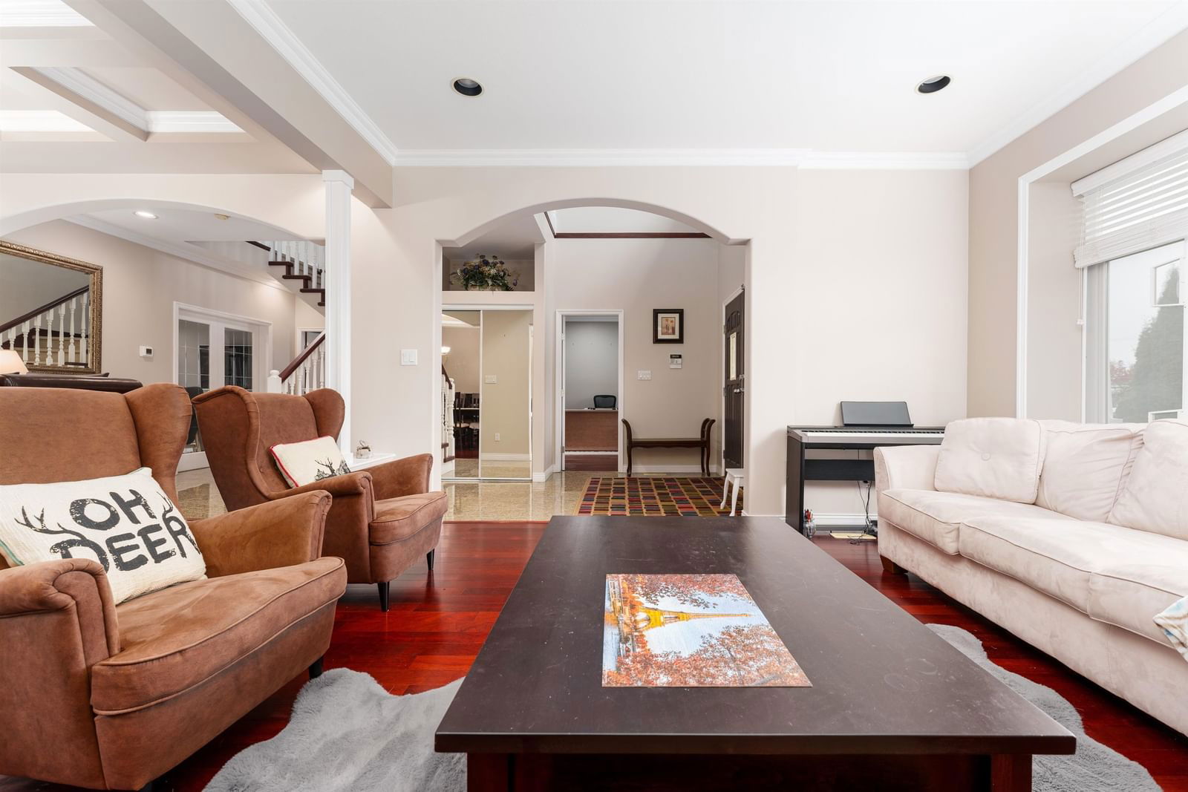
Property Overview
Home Type
Detached
Building Type
House
Lot Size
8276 Sqft
Community
Killarney
Beds
8
Heating
Electric
Full Baths
5
Cooling
Data Unavailable
Half Baths
1
Parking Space(s)
5
Year Built
2005
Property Taxes
$11,813
Days on Market
44
MLS® #
R2943166
Price / Sqft
$772
Land Use
R1-1
Style
Two Storey
Description
Collapse
Estimated buyer fees
| List price | $3,499,000 |
| Typical buy-side realtor | $42,309 |
| Bōde | $0 |
| Saving with Bōde | $42,309 |
When you are empowered by Bōde, you don't need an agent to buy or sell your home. For the ultimate buying experience, connect directly with a Bōde seller.
Interior Details
Expand
Flooring
Laminate Flooring, Carpet
Heating
Heat Pump
Number of fireplaces
1
Basement details
None
Basement features
Crawl Space, Full
Exterior Details
Expand
Exterior
Hardie Cement Fiber Board, Stucco
Number of finished levels
3
Exterior features
Frame - Wood
Construction type
See Home Description
Roof type
Asphalt Shingles
Foundation type
Concrete
More Information
Expand
Property
Community features
Golf, Shopping Nearby
Multi-unit property?
Data Unavailable
HOA fee includes
See Home Description
Parking
Parking space included
Yes
Total parking
5
Parking features
No Garage
This REALTOR.ca listing content is owned and licensed by REALTOR® members of The Canadian Real Estate Association.
