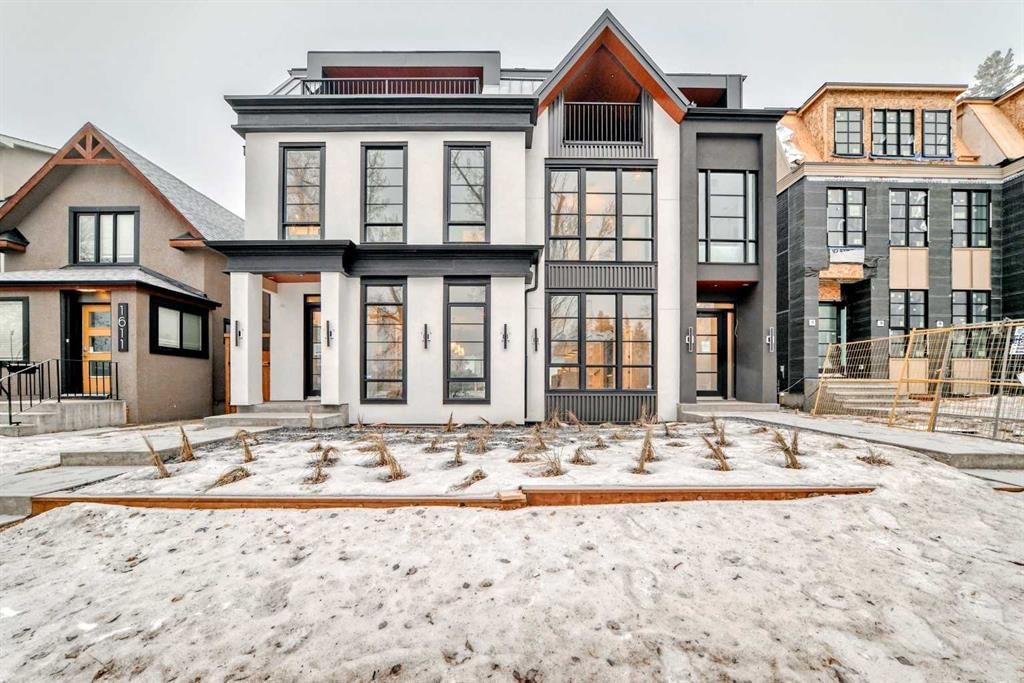1613 32 Avenue Southwest, Calgary, AB T2T1V8
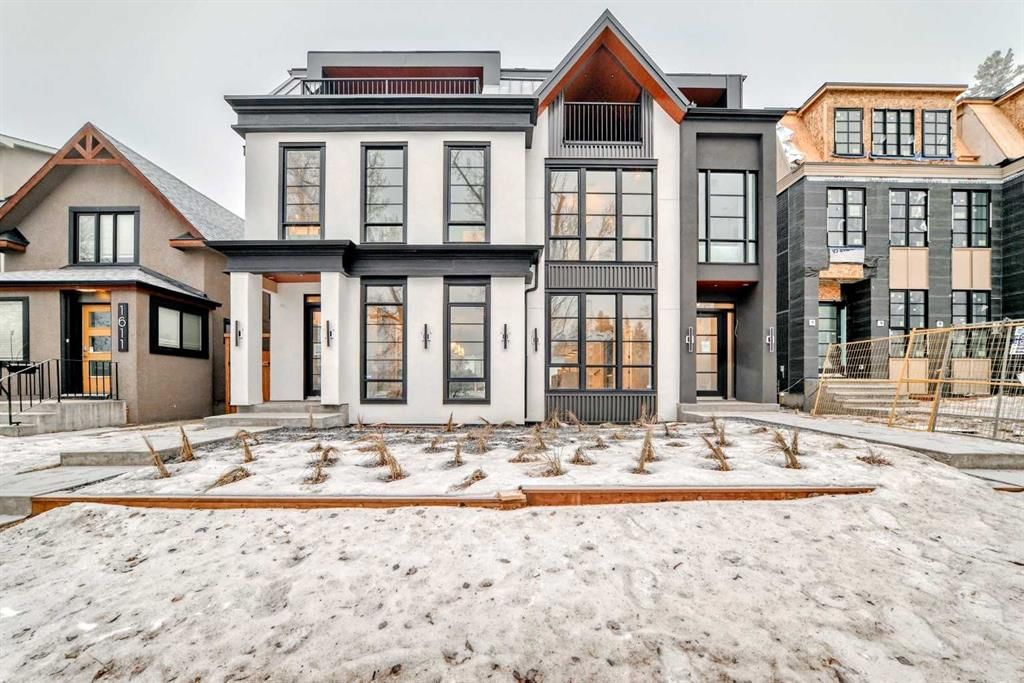
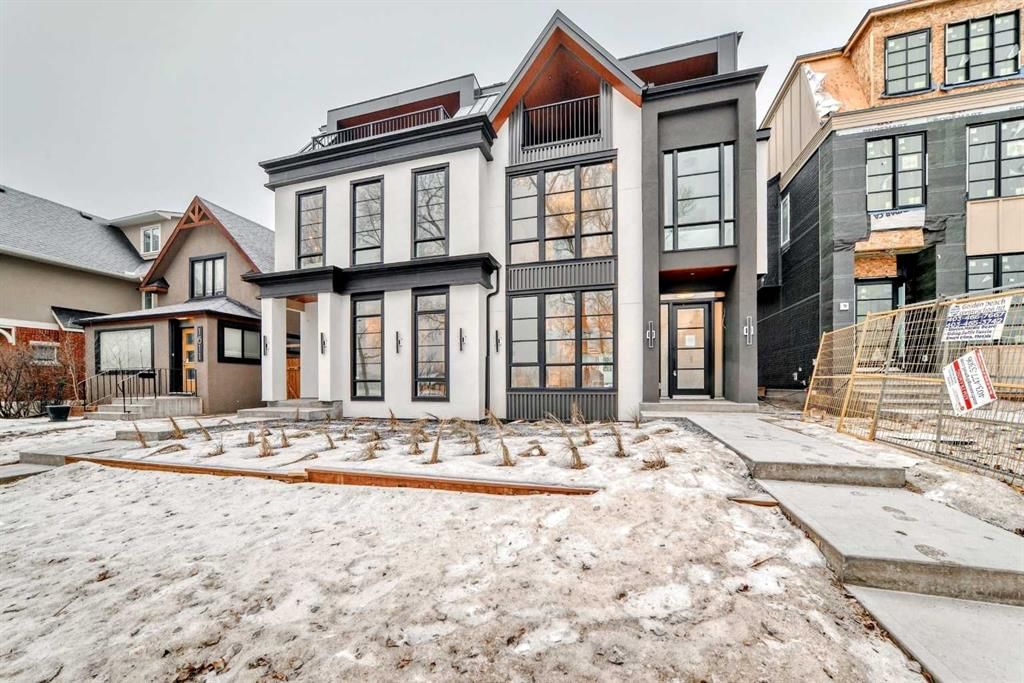
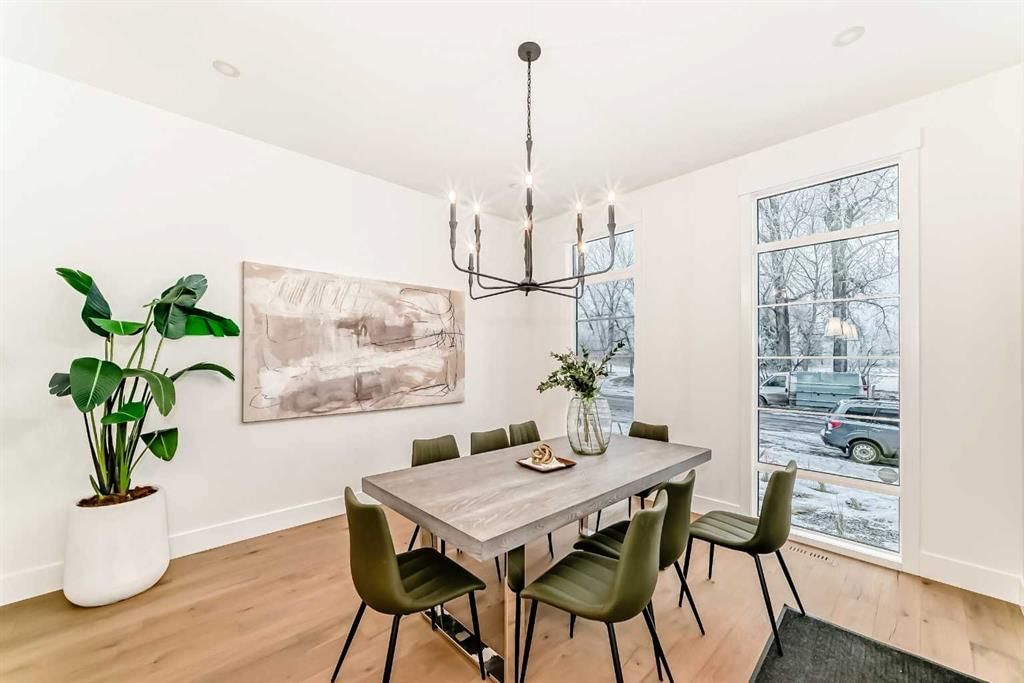
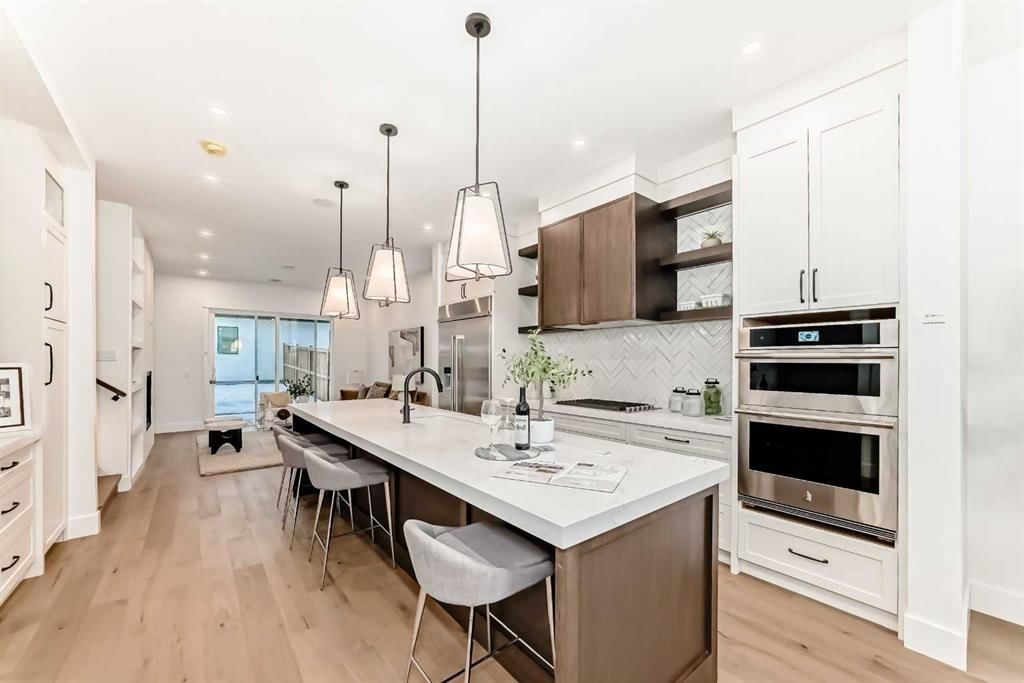
Property Overview
Home Type
Semi-Detached
Building Type
Half Duplex
Lot Size
3049 Sqft
Community
South Calgary
Beds
4
Full Baths
4
Cooling
Rough-In
Half Baths
1
Parking Space(s)
2
Year Built
2024
Property Taxes
—
Days on Market
194
MLS® #
A2177993
Price / Sqft
$524
Land Use
R-C2
Description
Collapse
Estimated buyer fees
| List price | $1,480,000 |
| Typical buy-side realtor | $24,200 |
| Bōde | $0 |
| Saving with Bōde | $24,200 |
When you are empowered by Bōde, you don't need an agent to buy or sell your home. For the ultimate buying experience, connect directly with a Bōde seller.
Interior Details
Expand
Flooring
Carpet, Hardwood
Heating
See Home Description
Cooling
Rough-In
Number of fireplaces
1
Basement details
Finished
Basement features
Full
Suite status
Suite
Appliances included
Dishwasher, Garage Control(s), Microwave, Range Hood, Refrigerator, Stove(s)
Exterior Details
Expand
Exterior
Hardie Cement Fiber Board, Stucco
Number of finished levels
Construction type
See Home Description
Roof type
Asphalt Shingles
Foundation type
Concrete
More Information
Expand
Property
Community features
Park, Playground, Schools Nearby, Shopping Nearby, Sidewalks
Front exposure
Multi-unit property?
Data Unavailable
Number of legal units for sale
HOA fee
HOA fee includes
See Home Description
Parking
Parking space included
Yes
Total parking
2
Parking features
Double Garage Detached
This REALTOR.ca listing content is owned and licensed by REALTOR® members of The Canadian Real Estate Association.
