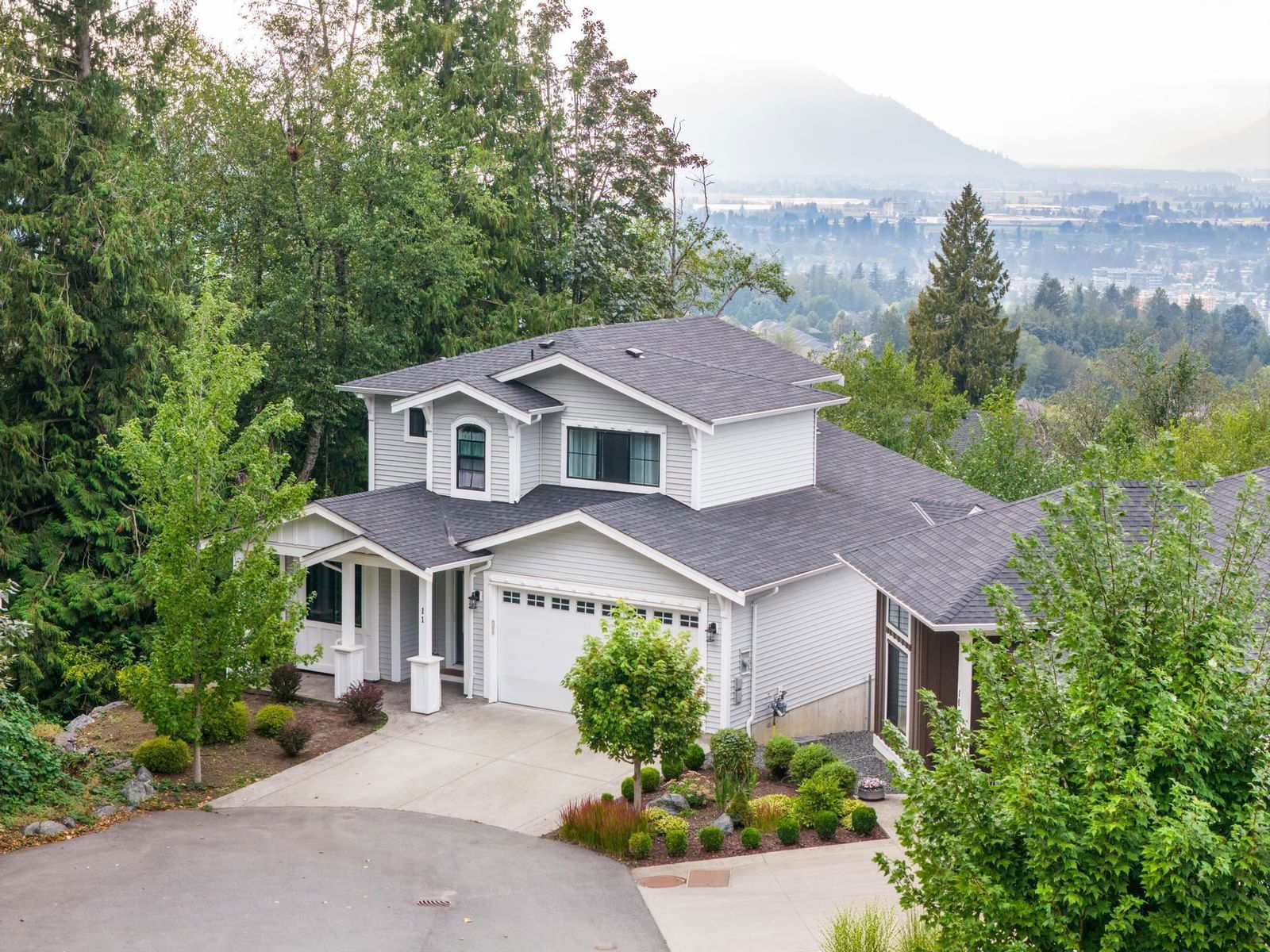#11 47045 Sylvan Drive, Chilliwack, BC V2R0X6
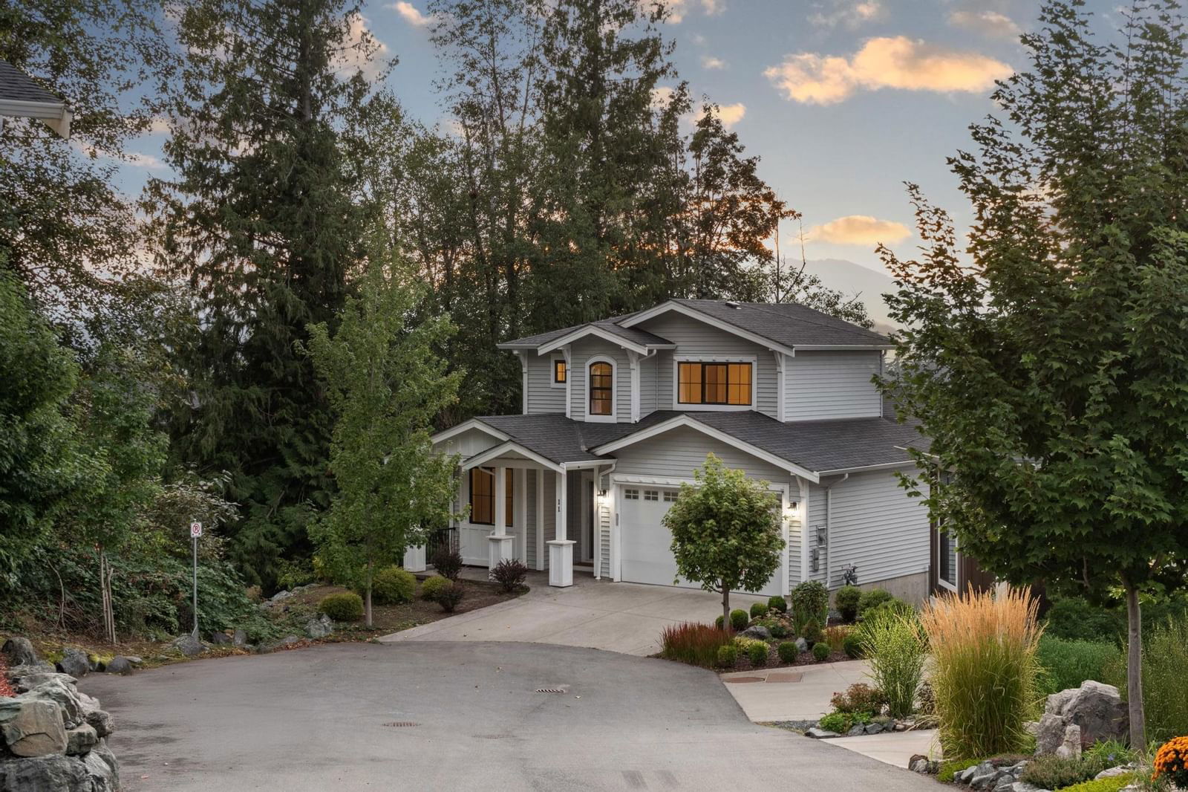
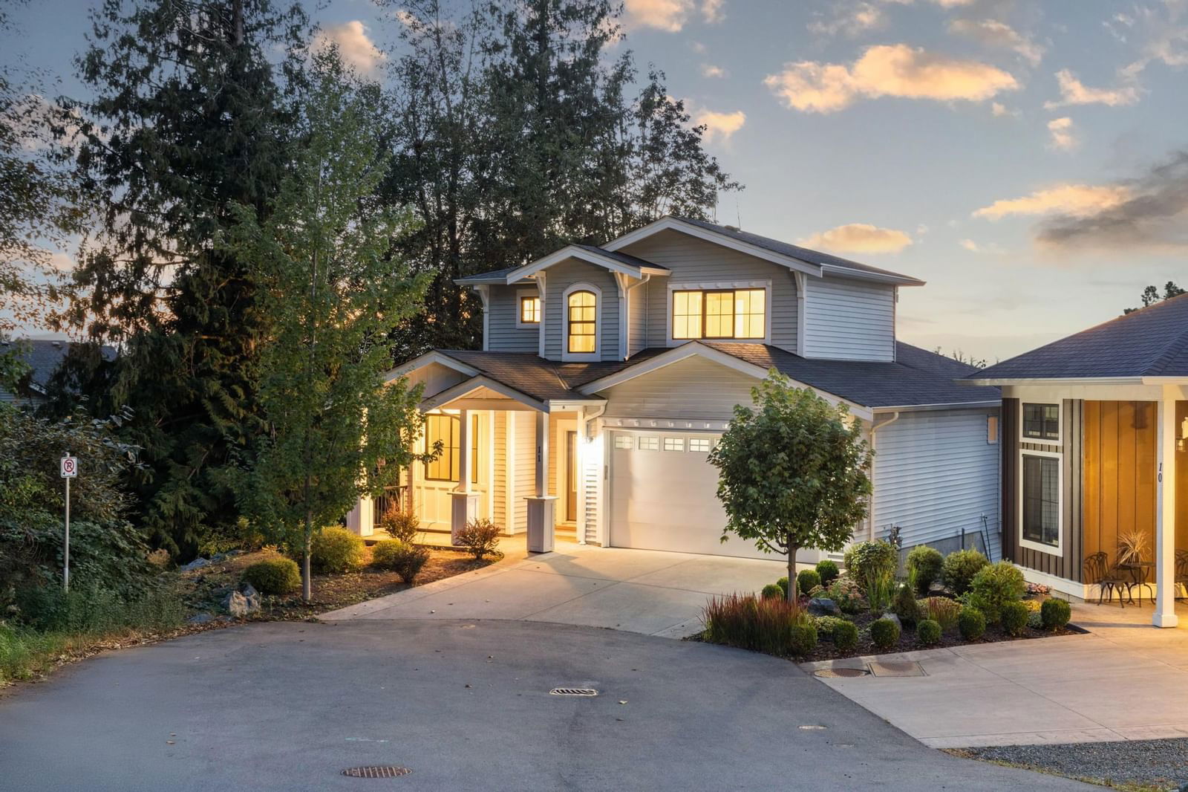
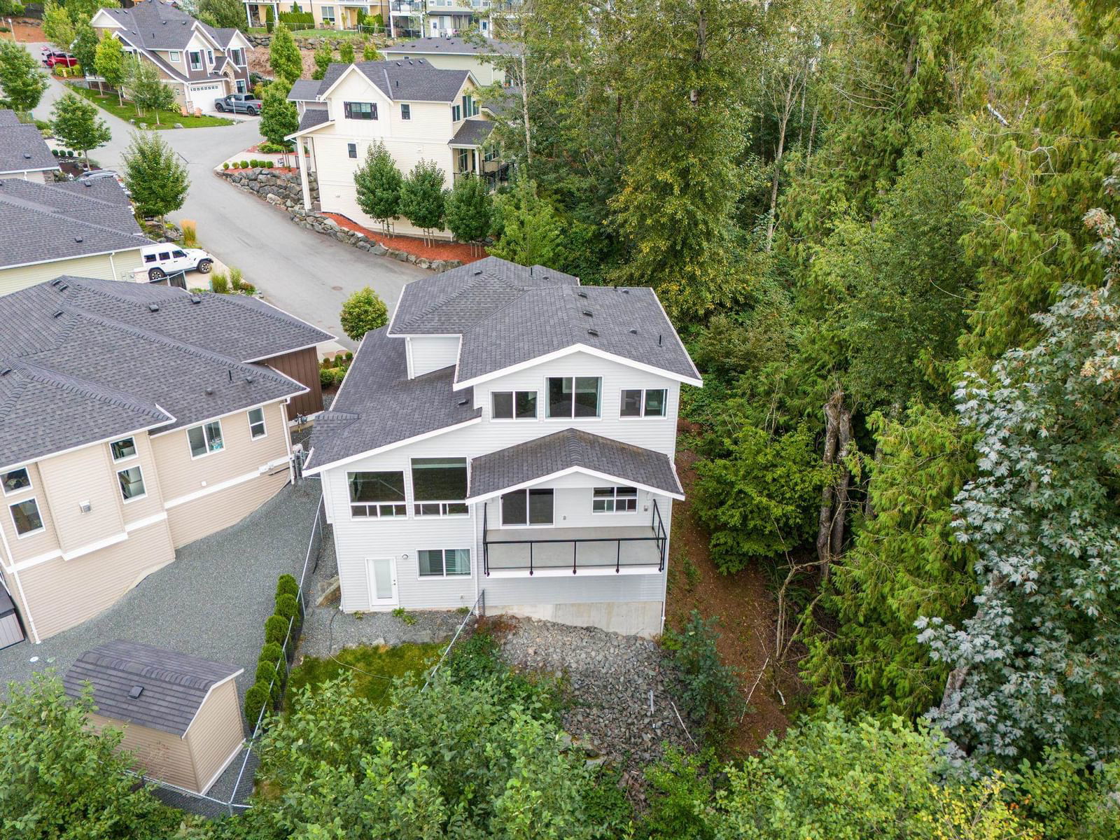
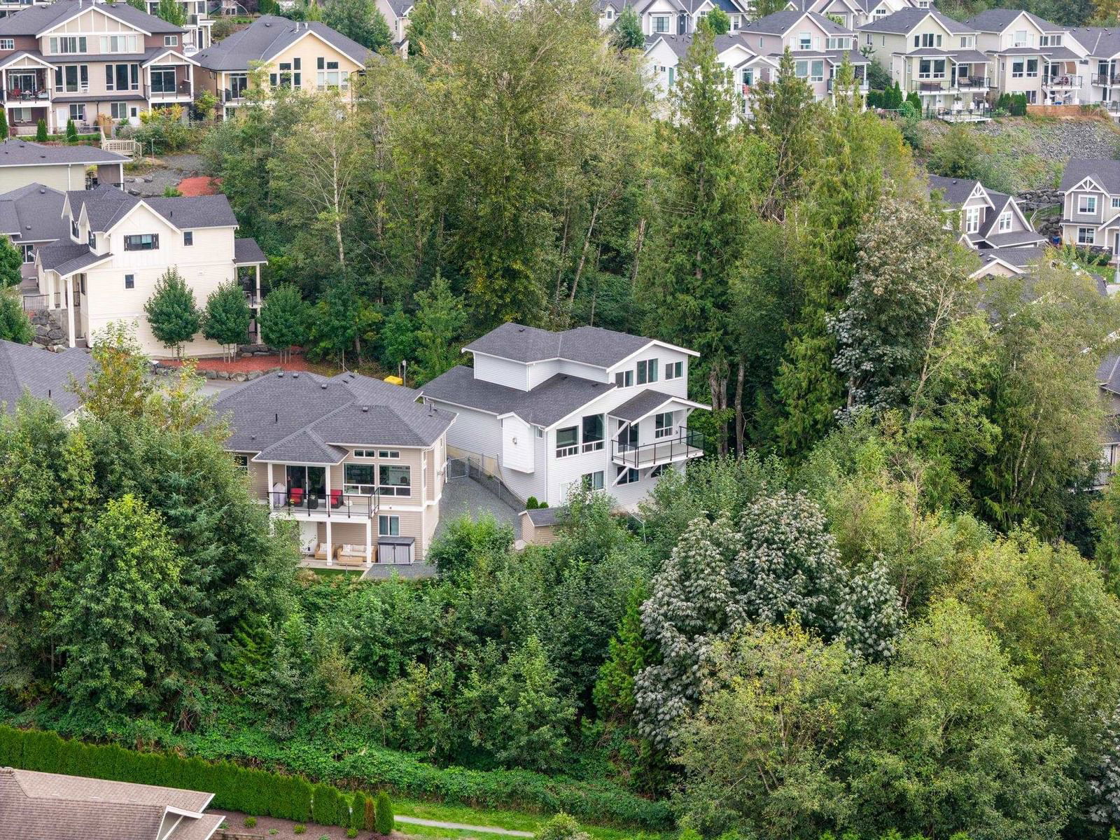
Property Overview
Home Type
Detached
Building Type
House
Lot Size
11326 Sqft
Community
Promontory
Beds
3
Heating
Data Unavailable
Full Baths
3
Cooling
Data Unavailable
Half Baths
1
Year Built
2017
Property Taxes
$4,111
Days on Market
181
MLS® #
R2941058
Price / Sqft
$364
Land Use
R3
Style
Three Storey
Description
Collapse
Estimated buyer fees
| List price | $899,000 |
| Typical buy-side realtor | $12,409 |
| Bōde | $0 |
| Saving with Bōde | $12,409 |
When you are empowered by Bōde, you don't need an agent to buy or sell your home. For the ultimate buying experience, connect directly with a Bōde seller.
Interior Details
Expand
Flooring
See Home Description
Heating
See Home Description
Number of fireplaces
1
Basement details
Finished
Basement features
Full
Exterior Details
Expand
Exterior
Stone, Vinyl Siding
Exterior features
Frame - Wood
Construction type
See Home Description
Roof type
Asphalt Shingles
Foundation type
Concrete
More Information
Expand
Property
Community features
None
Multi-unit property?
Data Unavailable
HOA fee includes
See Home Description
Strata Details
Strata type
Unsure
Strata fee
$175 / month
Strata fee includes
See Home Description
Animal Policy
No pets
Parking
Parking space included
Yes
Parking features
No Garage
This REALTOR.ca listing content is owned and licensed by REALTOR® members of The Canadian Real Estate Association.
