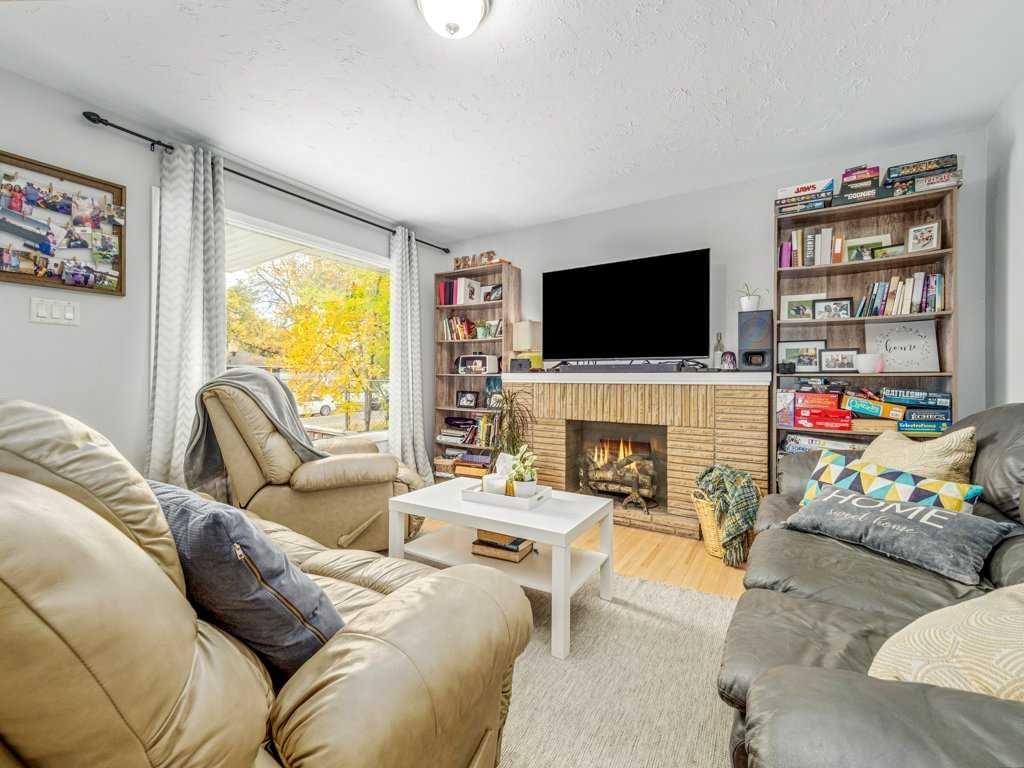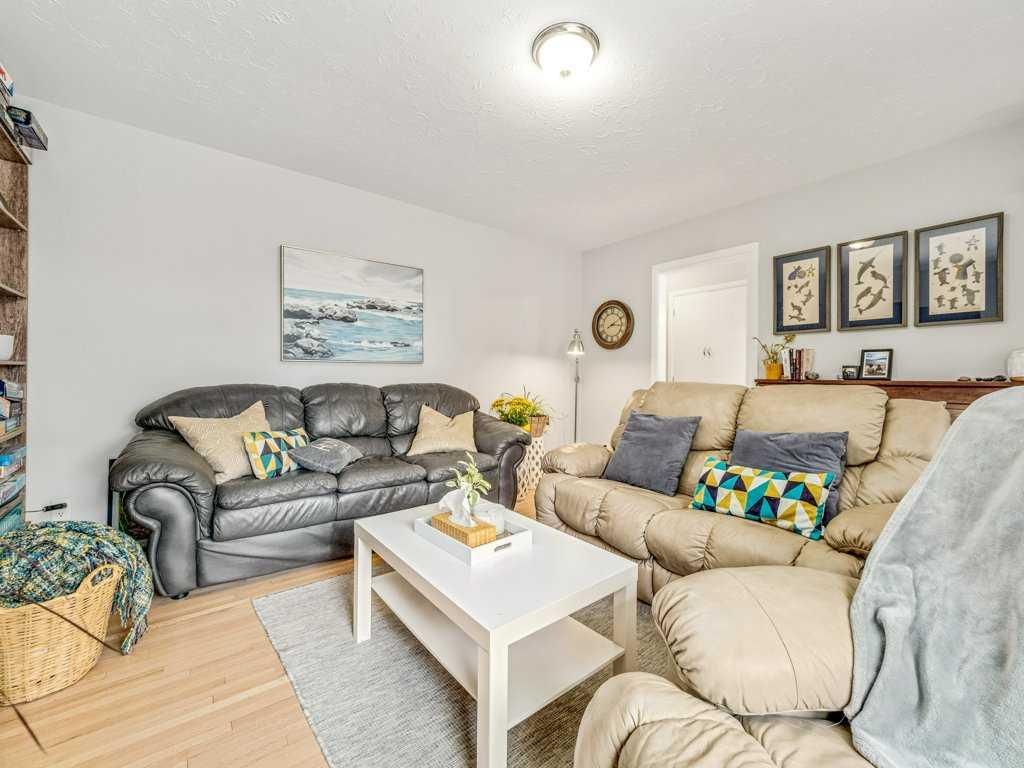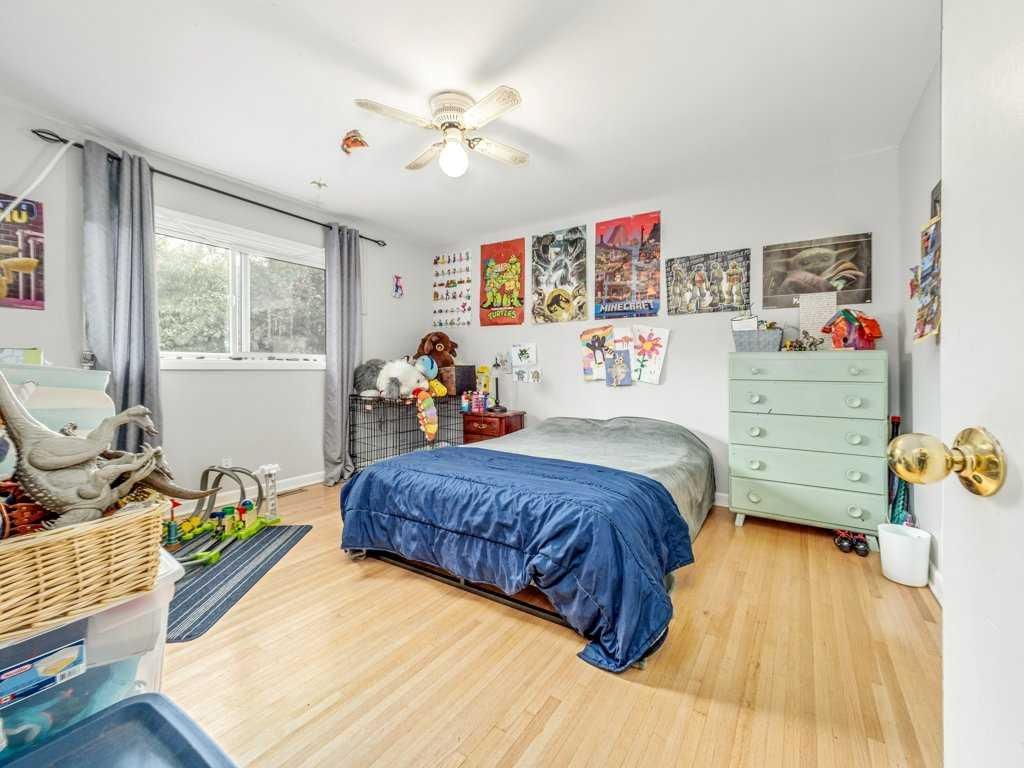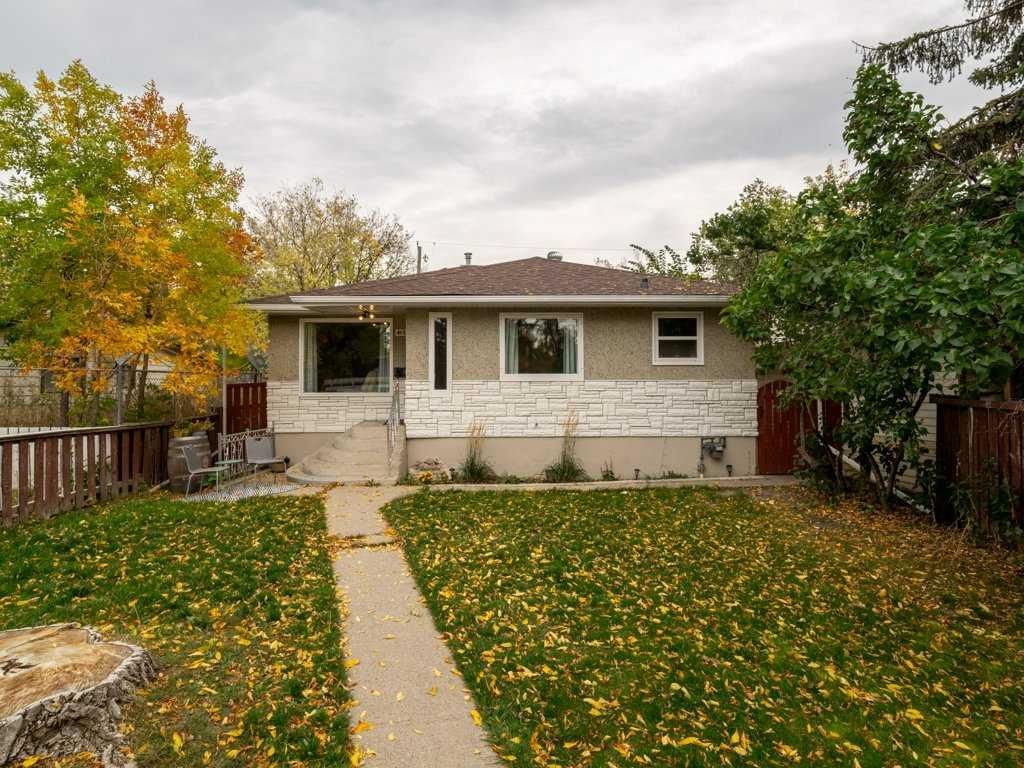413 19 Street North, Lethbridge, AB T1H3K4




Property Overview
Home Type
Detached
Building Type
House
Lot Size
5227 Sqft
Community
Westminster
Beds
4
Heating
Data Unavailable
Full Baths
2
Cooling
Data Unavailable
Parking Space(s)
3
Year Built
1957
Property Taxes
$2,596
Days on Market
208
MLS® #
A2171135
Price / Sqft
$303
Land Use
R-L(W)
Style
Bungalow
Description
Collapse
Estimated buyer fees
| List price | $280,000 |
| Typical buy-side realtor | $6,200 |
| Bōde | $0 |
| Saving with Bōde | $6,200 |
When you are empowered by Bōde, you don't need an agent to buy or sell your home. For the ultimate buying experience, connect directly with a Bōde seller.
Interior Details
Expand
Flooring
Hardwood, Linoleum
Heating
See Home Description
Basement details
Finished
Basement features
Full
Appliances included
Dryer, Electric Stove, Garage Control(s), Refrigerator, Dishwasher
Exterior Details
Expand
Exterior
Stone, Stucco, Wood Siding
Number of finished levels
1
Construction type
Wood Frame
Roof type
Asphalt Shingles
Foundation type
Concrete
More Information
Expand
Property
Community features
Playground, Pool, Schools Nearby, Shopping Nearby, Sidewalks, Street Lights
Multi-unit property?
Data Unavailable
HOA fee includes
See Home Description
Parking
Parking space included
Yes
Total parking
3
Parking features
No Garage
This REALTOR.ca listing content is owned and licensed by REALTOR® members of The Canadian Real Estate Association.

