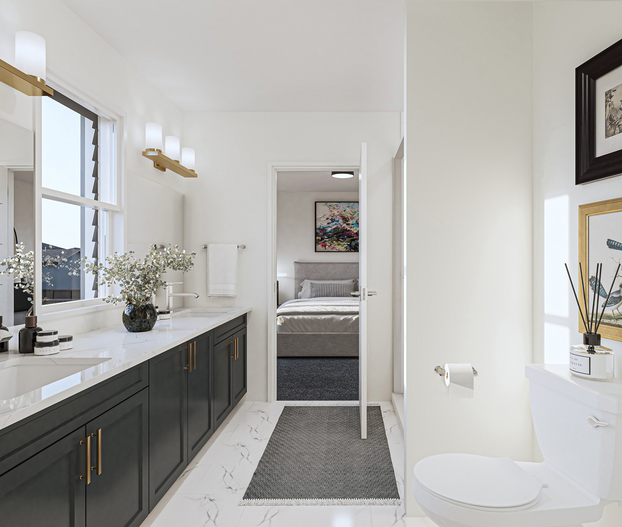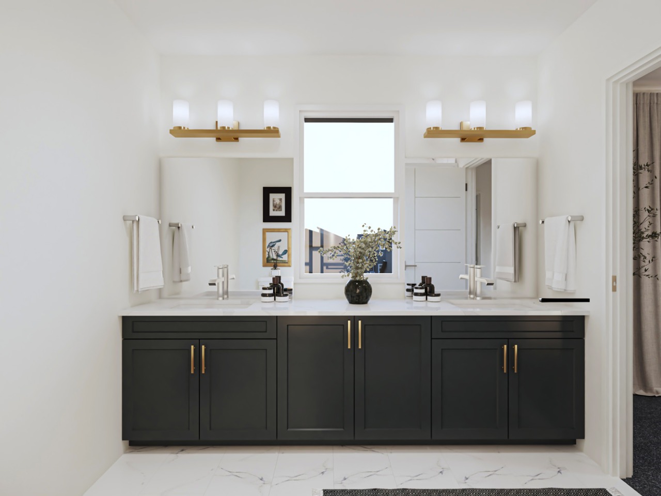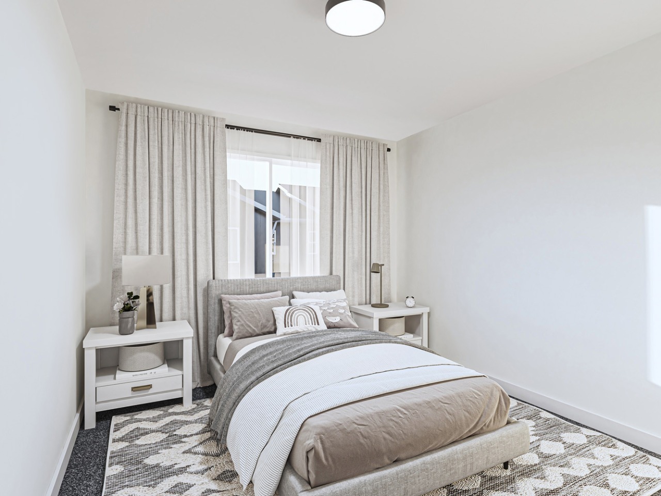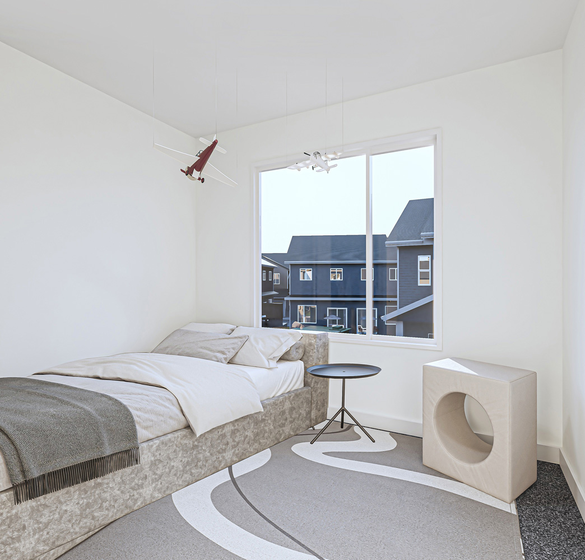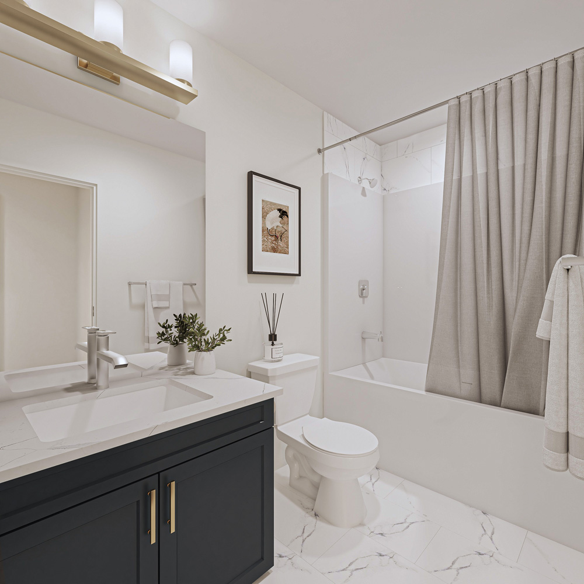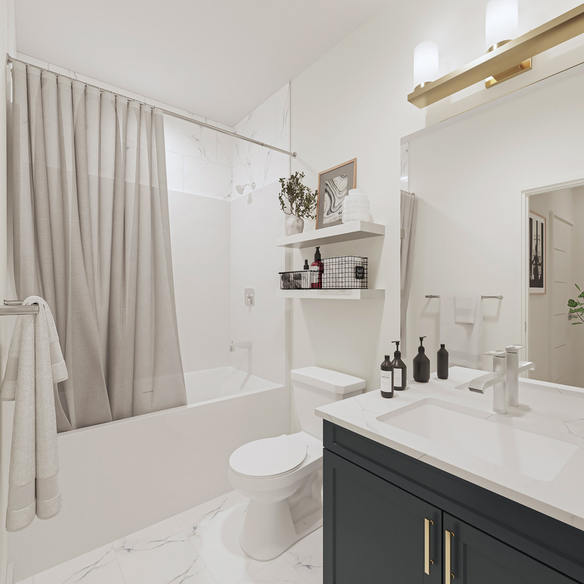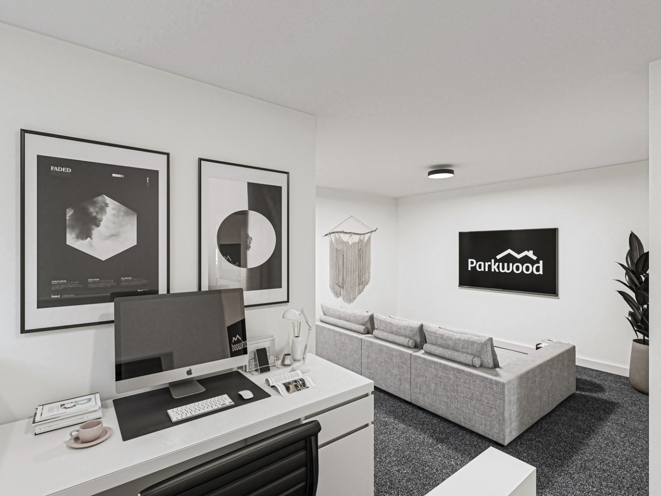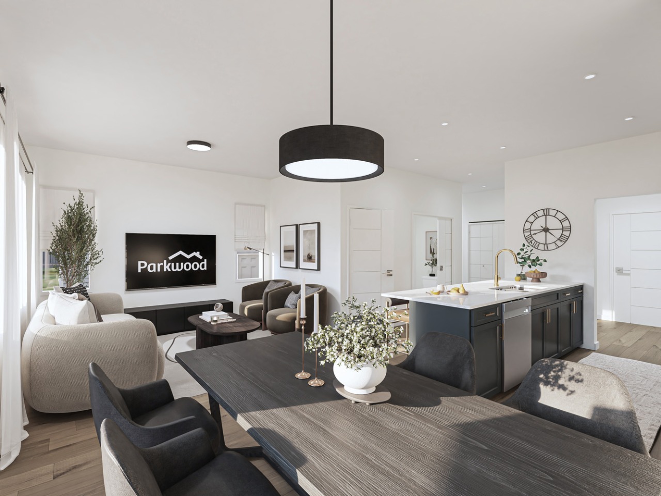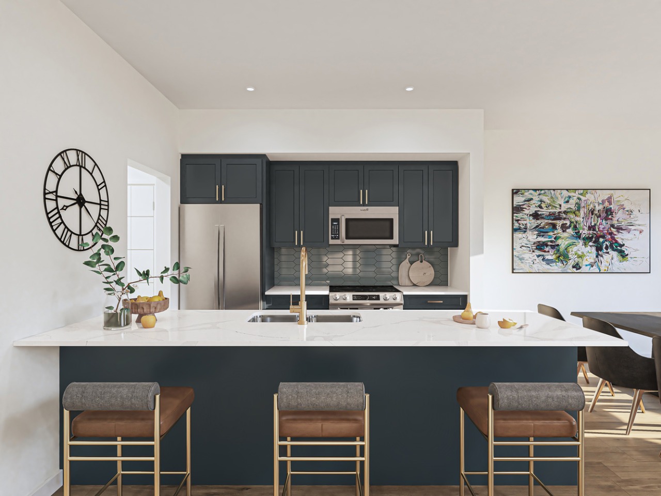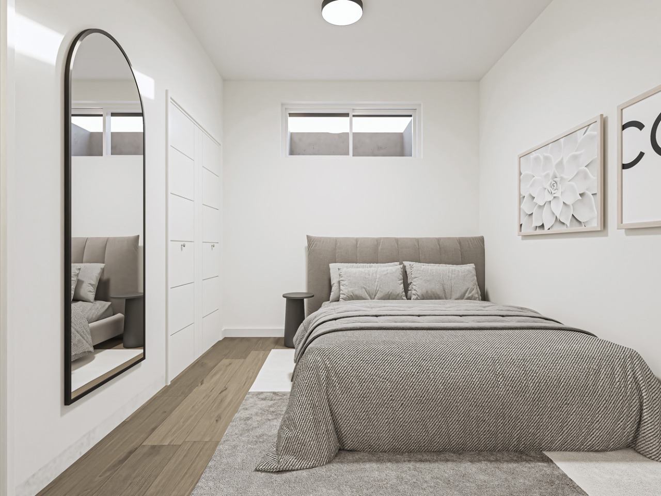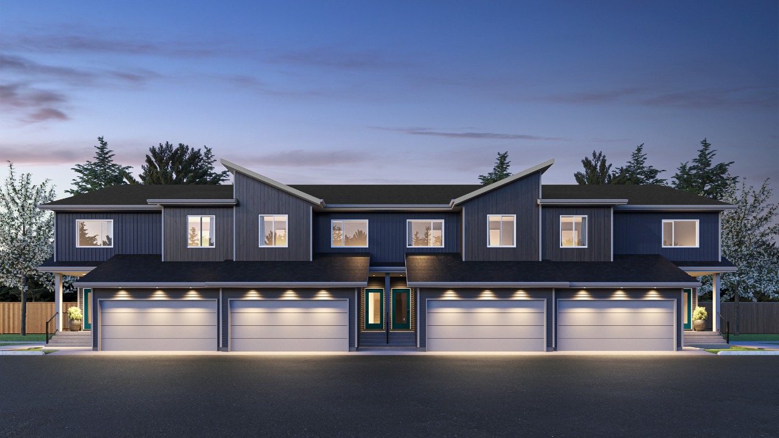#6 710 Mattson Drive NorthWest, Edmonton, AB T6X1A3
Bōde Listing
This home is listed without an agent, meaning you deal directly with the seller and both the buyer and seller save time and money.



Property Overview
Home Type
Row / Townhouse
Garage Size
367 sqft
Community
Mattson
Beds
3
Heating
Natural Gas
Full Baths
2
Cooling
None
Half Baths
1
Parking Space(s)
2
Year Built
2025
Time on Bōde
123
MLS® #
E4448893
Bōde ID
19223852
Price / Sqft
$245
Land Use
Zone 53
Style
Two Storey
Owner's Highlights
Collapse
Description
Collapse
Additional Information
Collapse
Estimated buyer fees
| List price | $408,558 |
| Typical buy-side realtor | $8,128 |
| Bōde | $0 |
| Saving with Bōde | $8,128 |
When you're empowered to buy your own home, you don't need an agent. And no agent means no commission. We charge no fee (to the buyer or seller) when you buy a home on Bōde, saving you both thousands.
Interior Details
Expand
Interior features
Bathroom Rough-in, Kitchen Island, No Animal Home, No Smoking Home, Open Floor Plan, Pantry, Walk-In Closet(s)
Flooring
See Home Description
Heating
One Furnace
Cooling
None
Number of fireplaces
0
Basement details
Unfinished
Basement features
Full
Suite status
Suite
Appliances included
Microwave, Range Hood
Exterior Details
Expand
Exterior
See Home Description, Vinyl Siding, Hardie Cement Fiber Board
Number of finished levels
2
Exterior features
Deck
Construction type
Wood Frame
Roof type
Asphalt Shingles
Foundation type
Concrete
More Information
Expand
Property
Community features
Playground, Schools Nearby, Shopping Nearby
Lot features
Near Public Transit
Front exposure
Northeast
Multi-unit property?
No
HOA fee
HOA fee includes
See Home Description
Condo Details
Condo type
Bareland
Condo fee
$100 / month
Condo fee includes
See Home Description
Animal Policy
Allows pets (None)
Parking
Parking space included
Yes
Total parking
2
Parking features
Double Garage Attached
Utilities
Water supply
Municipal / City
Disclaimer: MLS® System Data made available from the REALTORS® Association of Edmonton. Data is deemed reliable but is not guaranteed accurate by the REALTORS® Association of Edmonton.
Copyright 2025 by the REALTORS® Association of Edmonton. All Rights Reserved. Data was last updated Friday, November 21, 2025, 6:19:34 PM UTC.


