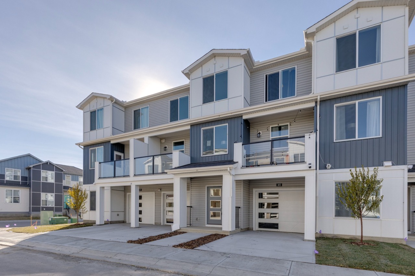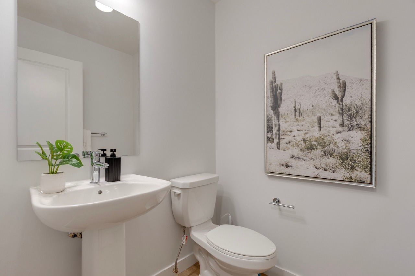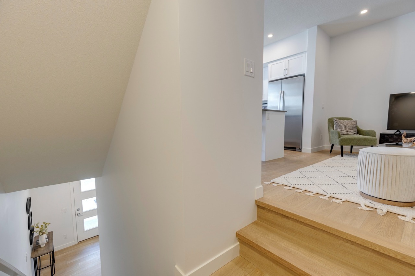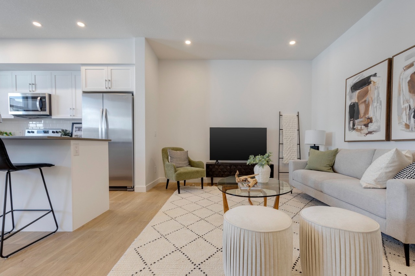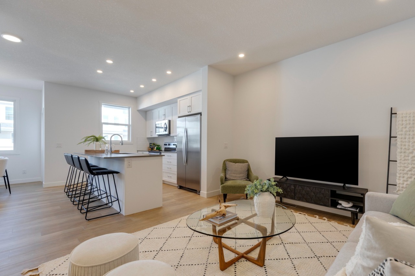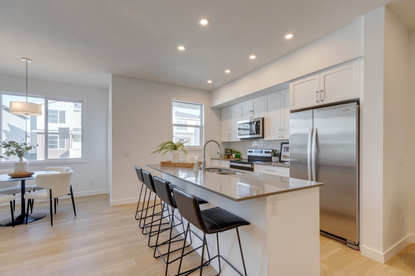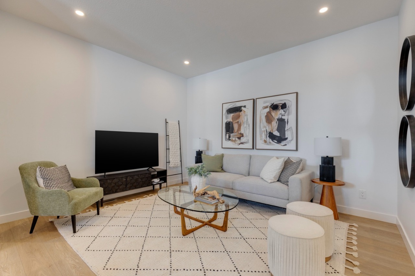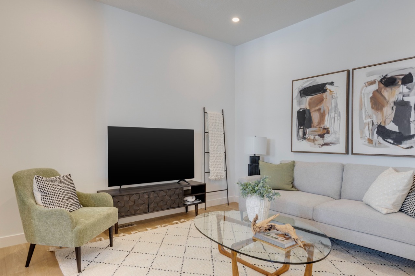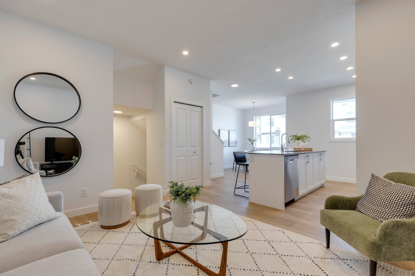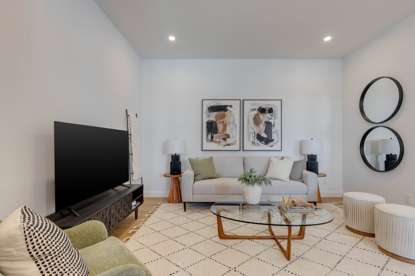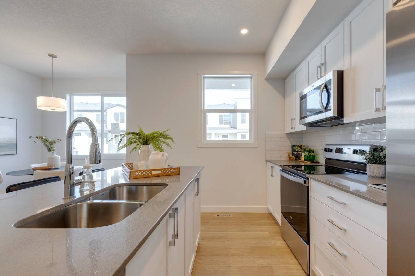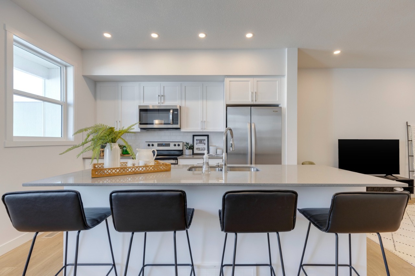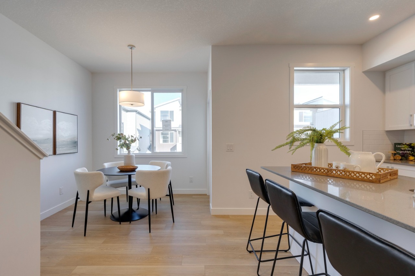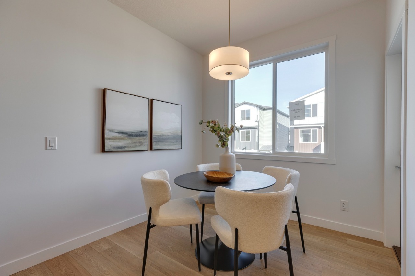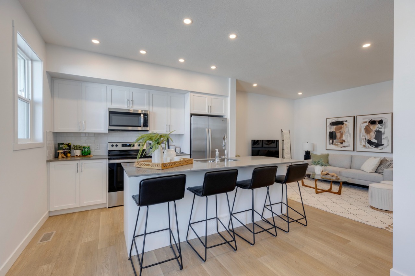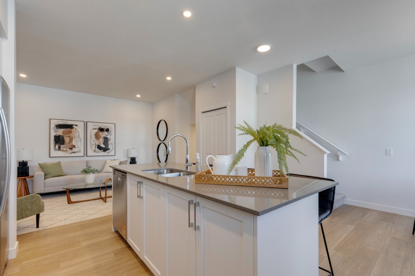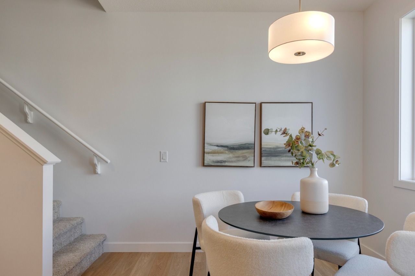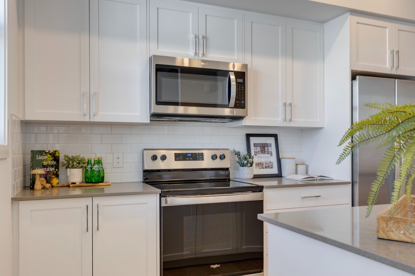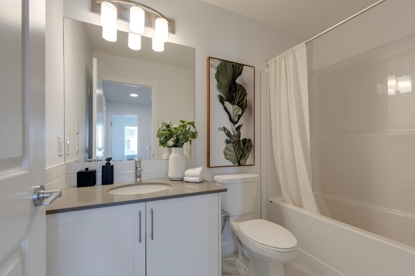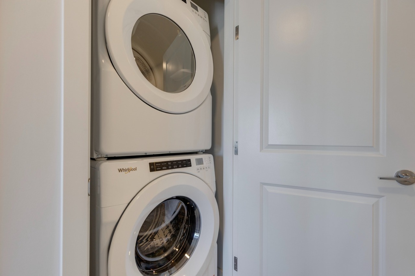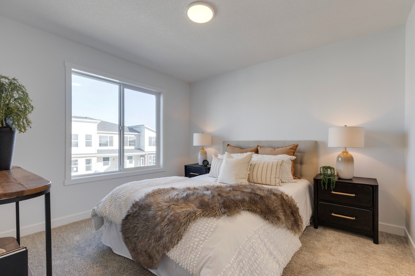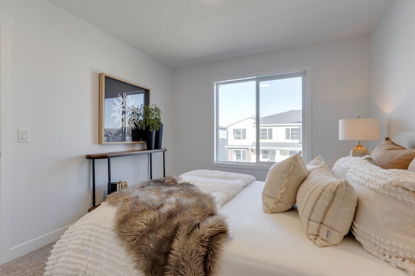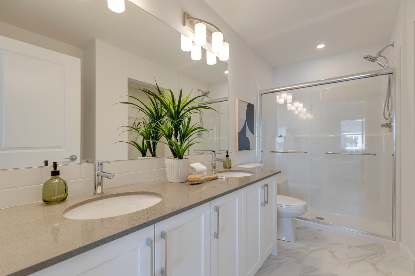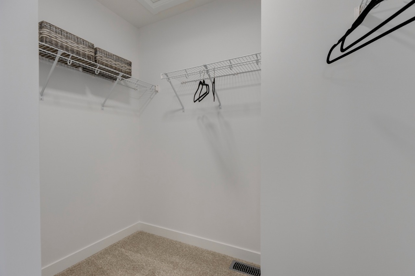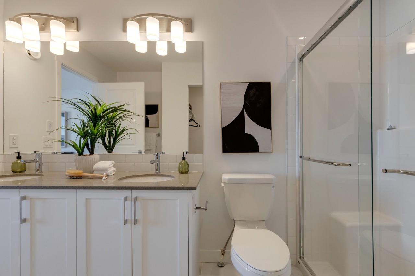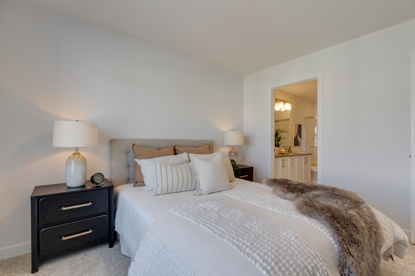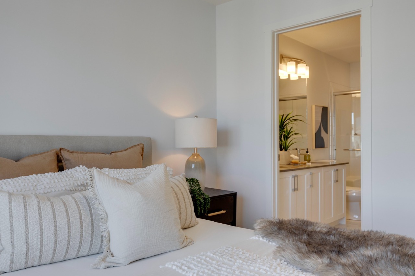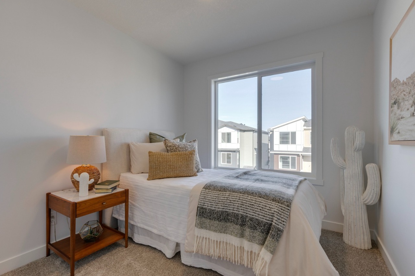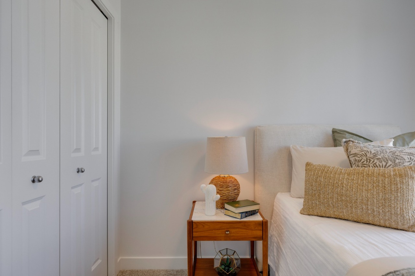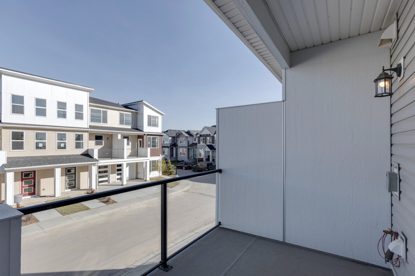#303 65 Belvedere Point Southeast, Calgary, AB T2A7Y9
Bōde Listing
This home is listed without an agent, meaning you deal directly with the seller and both the buyer and seller save time and money.
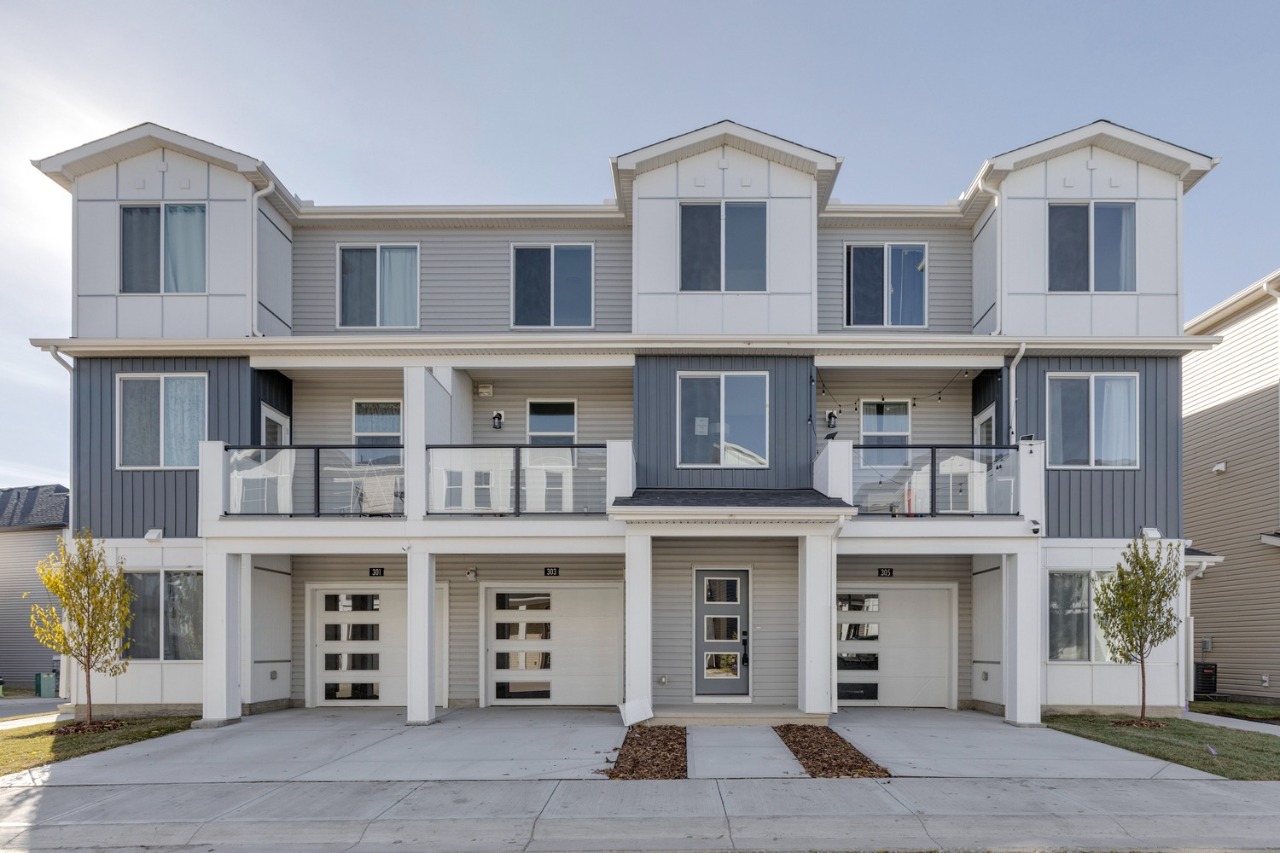
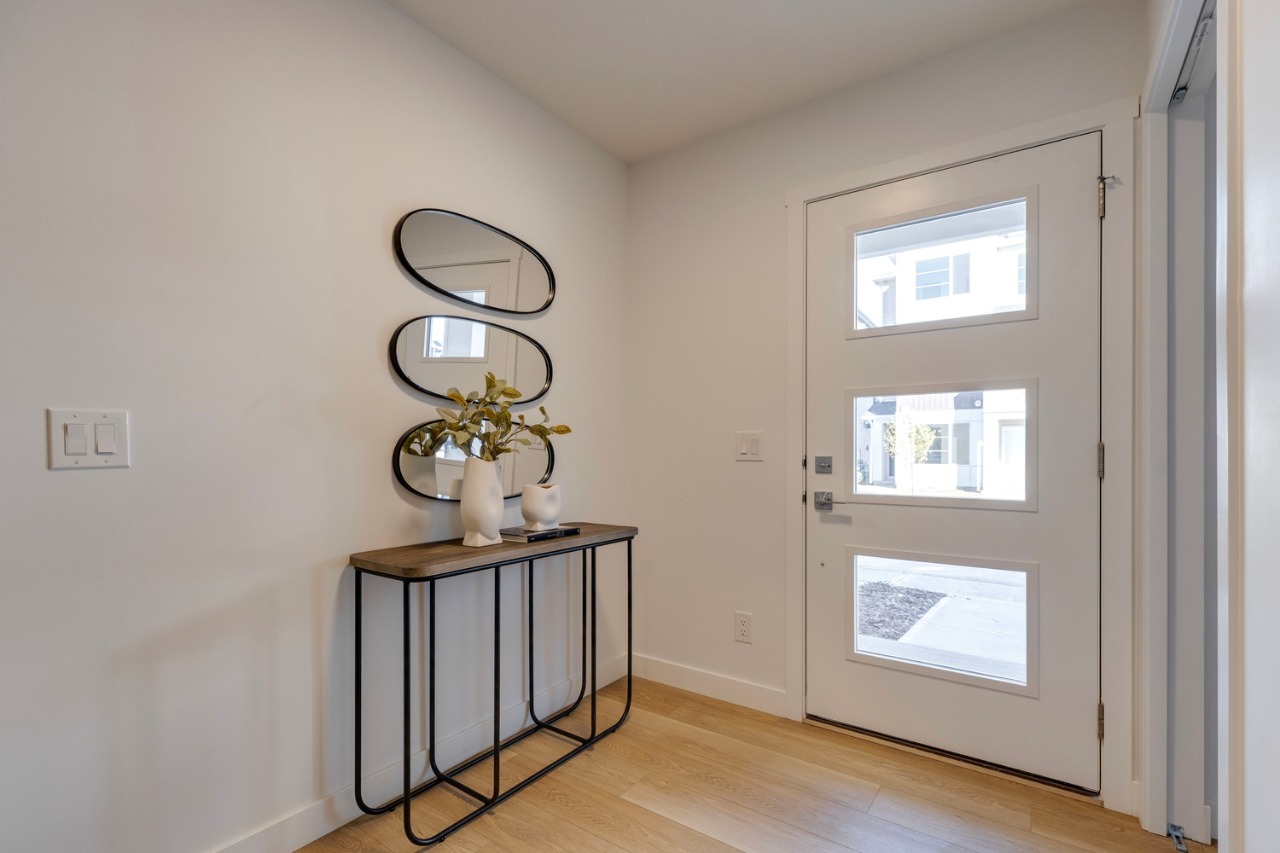
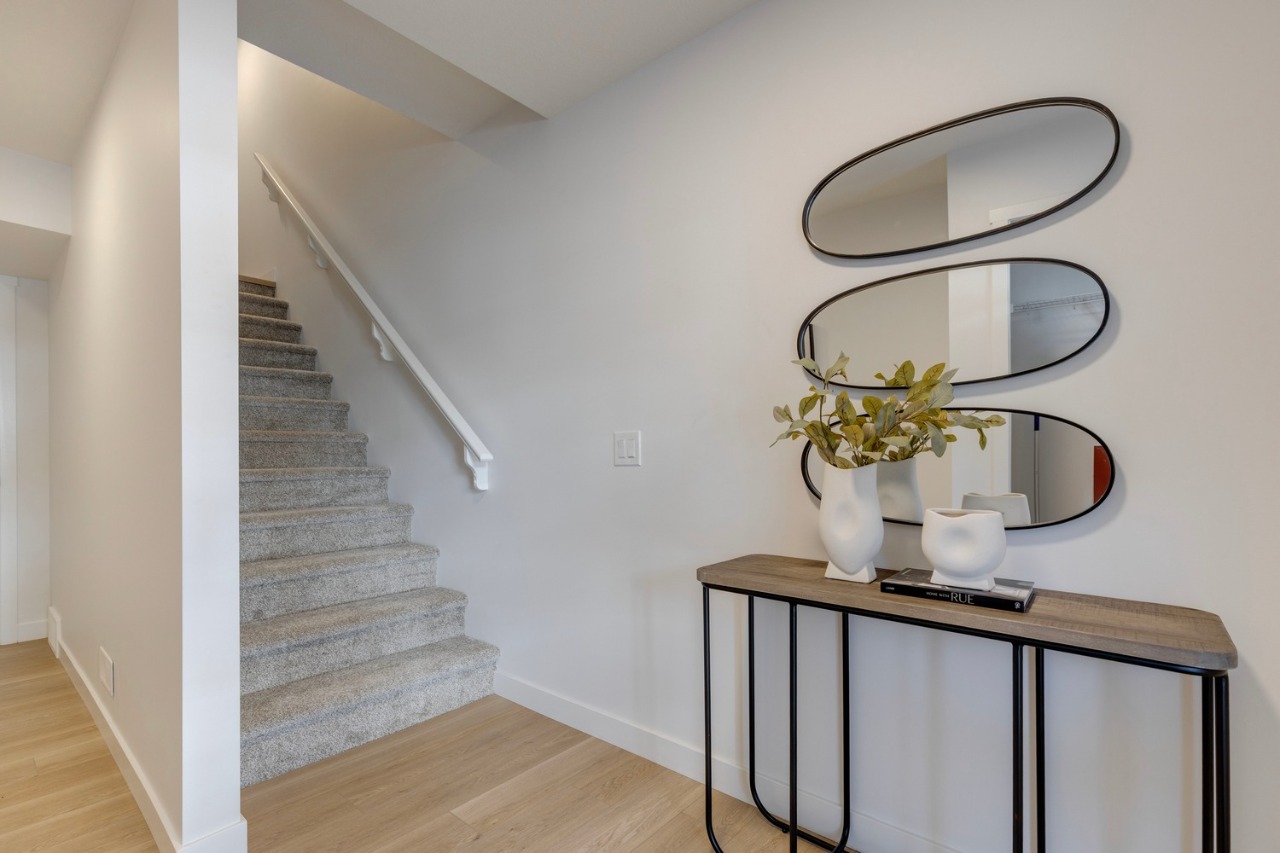
Property Overview
Home Type
Row / Townhouse
Garage Size
244 sqft
Community
Belvedere
Beds
2
Heating
Natural Gas
Full Baths
2
Cooling
Rough-In
Half Baths
1
Parking Space(s)
2
Year Built
2025
Time on Bōde
206
MLS® #
A2213629
Bōde ID
19213739
Price / Sqft
$303
Owner's Highlights
Collapse
Description
Collapse
Estimated buyer fees
| List price | $389,900 |
| Typical buy-side realtor | $7,849 |
| Bōde | $0 |
| Saving with Bōde | $7,849 |
When you're empowered to buy your own home, you don't need an agent. And no agent means no commission. We charge no fee (to the buyer or seller) when you buy a home on Bōde, saving you both thousands.
Interior Details
Expand
Interior features
Kitchen Island, Open Floor Plan, Stone Counters
Flooring
Vinyl Plank, Carpet
Heating
One Furnace
Cooling
Rough-In
Number of fireplaces
0
Basement features
None
Suite status
Suite
Appliances included
Dishwasher, Dryer, Refrigerator, Washer, Electric Range, Microwave Hood Fan
Other goods included
Quartz Countertops, Plank flooring on main and 2rd floor, LVT in Bathrooms
Exterior Details
Expand
Exterior
Vinyl Siding
Number of finished levels
3
Exterior features
Balcony
Construction type
Wood Frame
Roof type
Asphalt Shingles
Foundation type
Concrete
More Information
Expand
Property
Community features
Park, Playground, Shopping Nearby, Sidewalks, Street Lights
Out buildings
None
Lot features
Low Maintenance Landscape, Street Lighting, Near Shopping Centre, Near Public Transit, Landscaped
Front exposure
Northeast
Multi-unit property?
No
HOA fee
Condo Details
Condo type
Conventional
Condo fee
$217 / month
Condo fee includes
Landscape & Snow Removal, Exterior Maintenance, Professional Management, Utilities for Common Area, Reserve Fund Contributions
Animal Policy
Allows pets (2 dogs or 2 cats or one of each)
Parking
Parking space included
Yes
Total parking
2
Parking features
Single Garage Attached
Utilities
Water supply
Municipal / City
This REALTOR.ca listing content is owned and licensed by REALTOR® members of The Canadian Real Estate Association.
