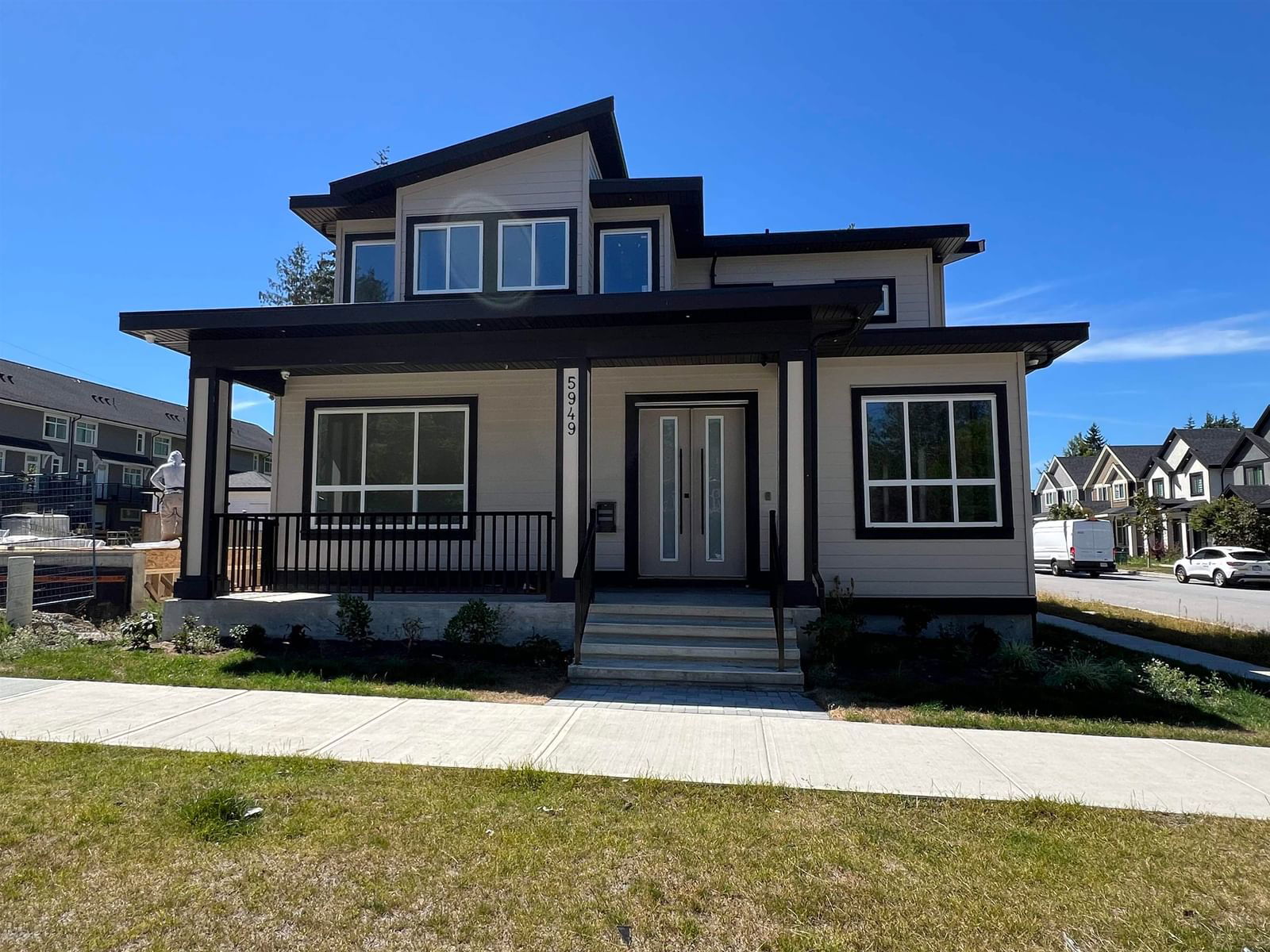5949 142 Street, Surrey, BC V3X1C8
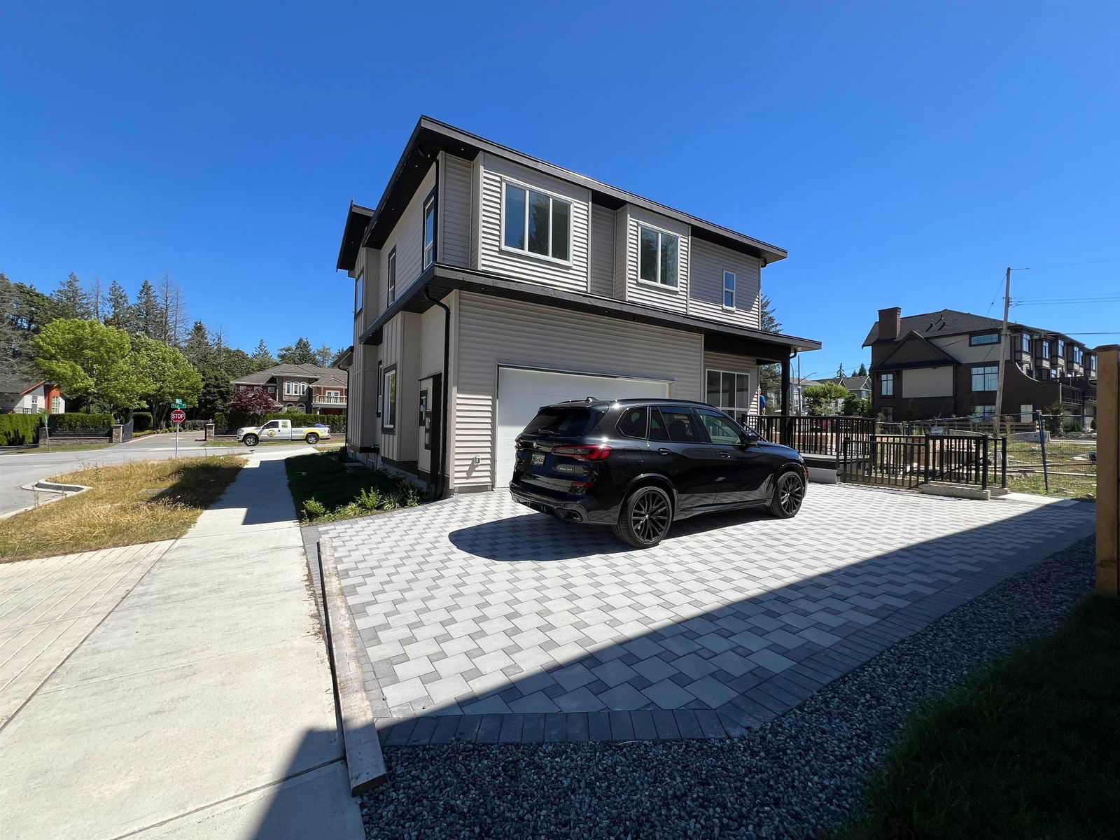
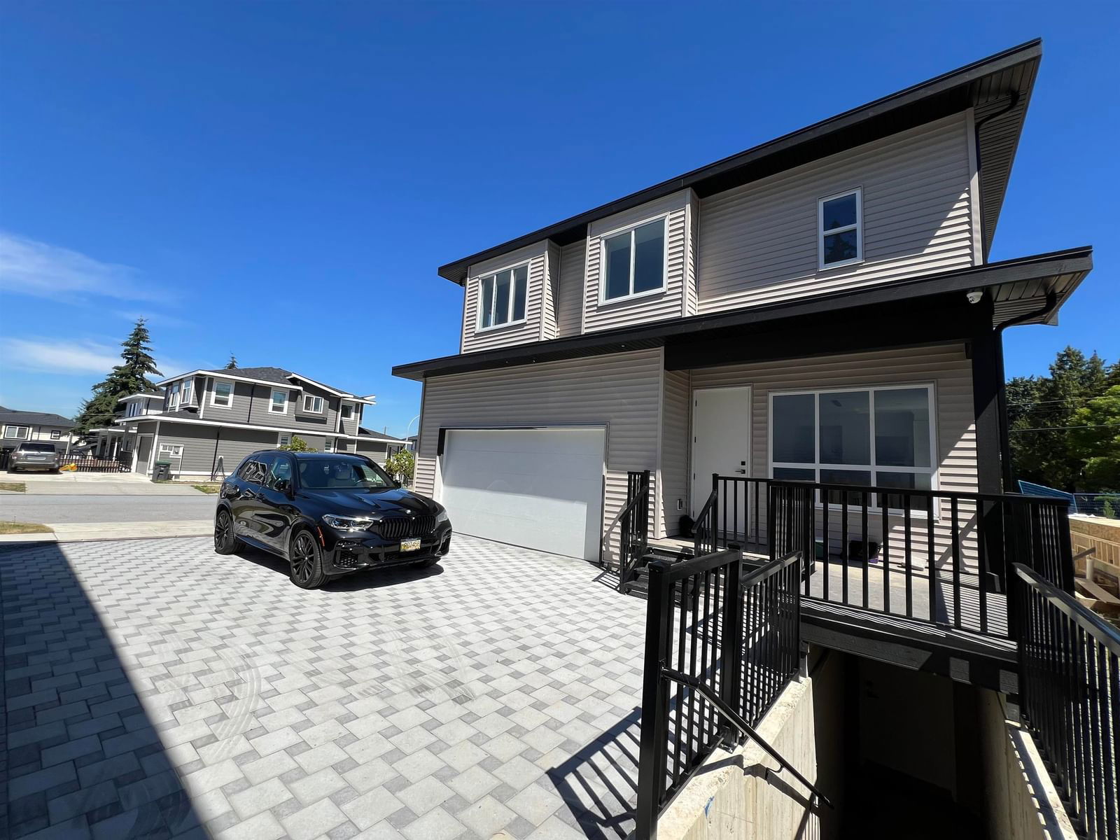
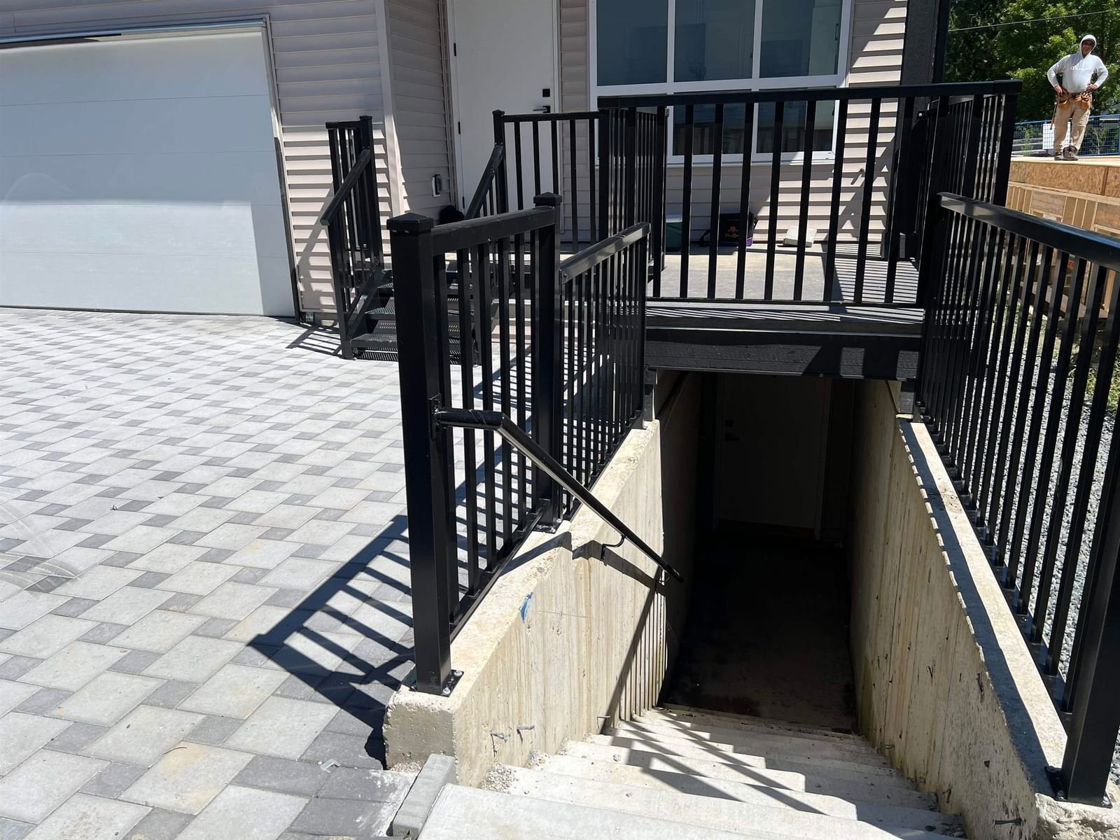
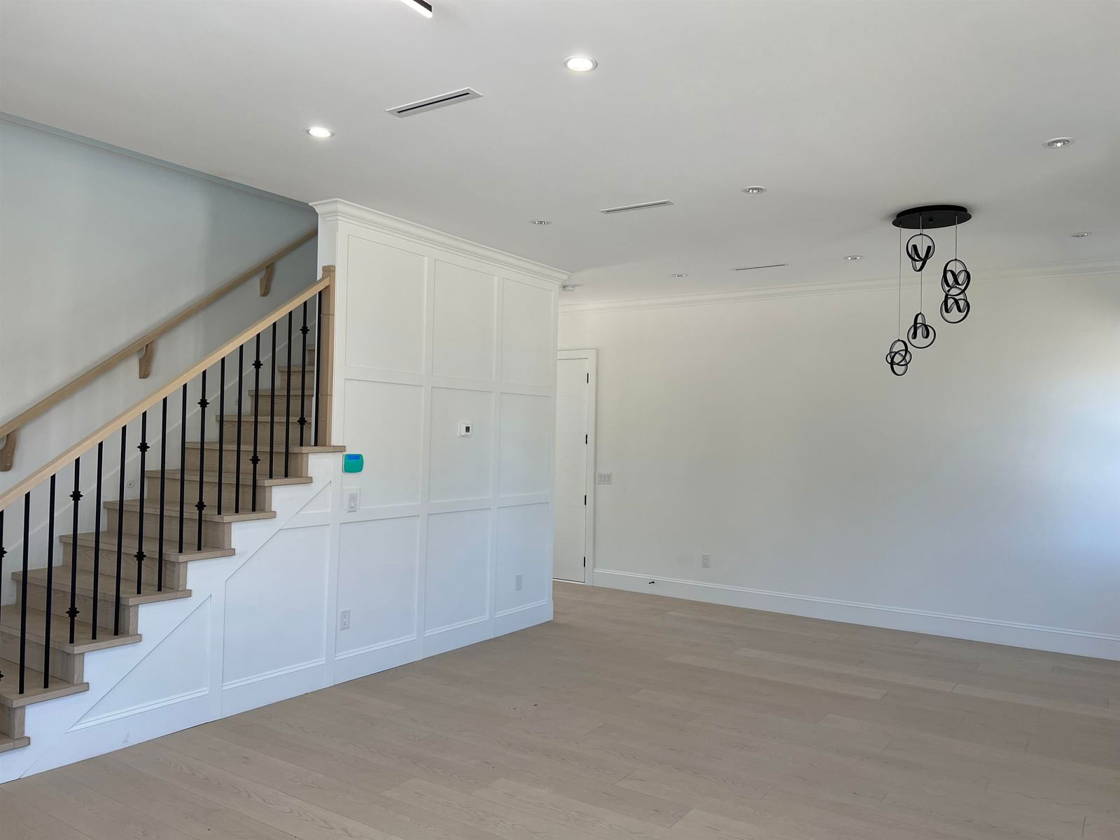
Property Overview
Home Type
Detached
Building Type
House
Lot Size
3920 Sqft
Community
Sullivan Station
Beds
6
Heating
Natural Gas
Full Baths
6
Cooling
Data Unavailable
Parking Space(s)
4
Year Built
2024
Property Taxes
$5,638
Days on Market
287
MLS® #
R2911497
Price / Sqft
$556
Land Use
R3
Style
Two Storey
Description
Collapse
Estimated buyer fees
| List price | $2,049,900 |
| Typical buy-side realtor | $25,644 |
| Bōde | $0 |
| Saving with Bōde | $25,644 |
When you are empowered by Bōde, you don't need an agent to buy or sell your home. For the ultimate buying experience, connect directly with a Bōde seller.
Interior Details
Expand
Flooring
Laminate Flooring
Heating
Hot Water
Number of fireplaces
1
Basement details
Finished
Basement features
Full
Exterior Details
Expand
Exterior
Hardie Cement Fiber Board, Vinyl Siding, Wood Siding
Number of finished levels
2
Exterior features
Frame - Wood
Construction type
Wood Frame
Roof type
Asphalt Shingles
Foundation type
Concrete
More Information
Expand
Property
Community features
None
Multi-unit property?
Data Unavailable
HOA fee includes
See Home Description
Parking
Parking space included
Yes
Total parking
4
Parking features
No Garage
This REALTOR.ca listing content is owned and licensed by REALTOR® members of The Canadian Real Estate Association.
