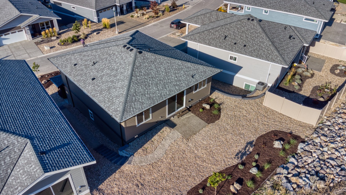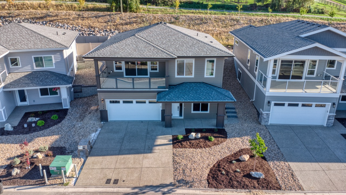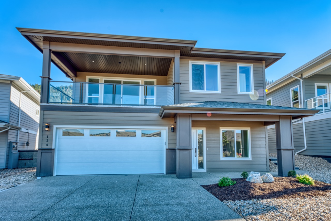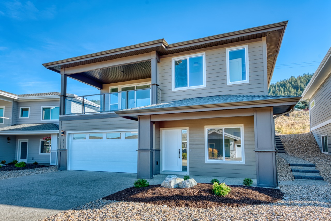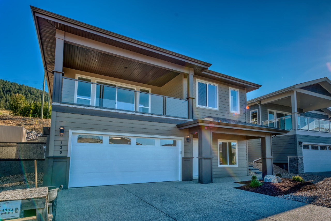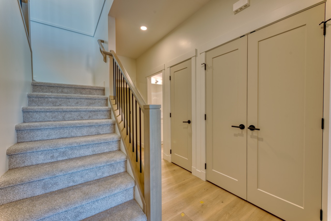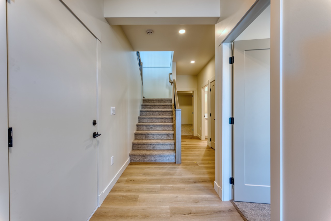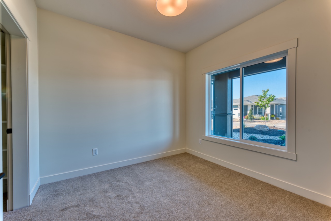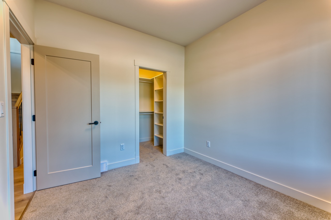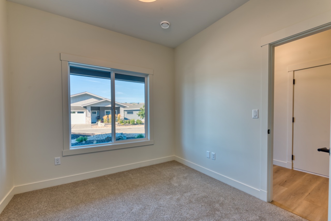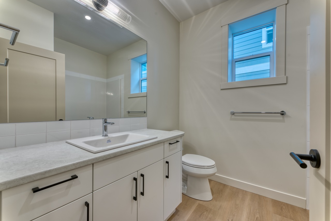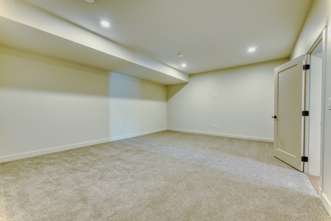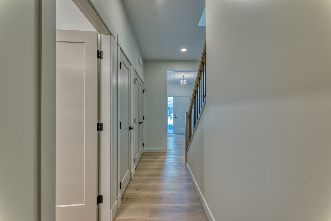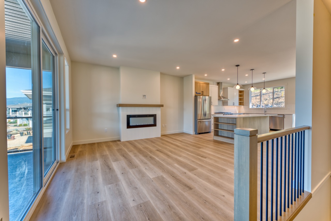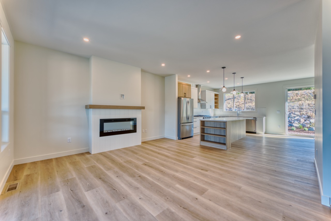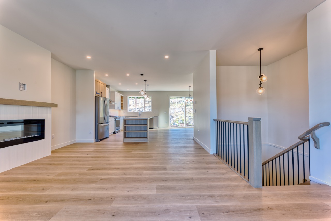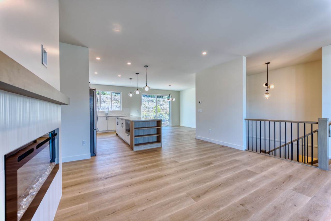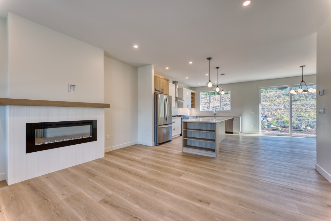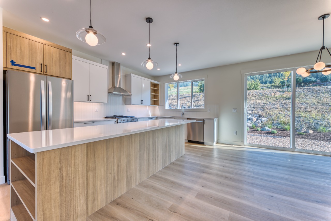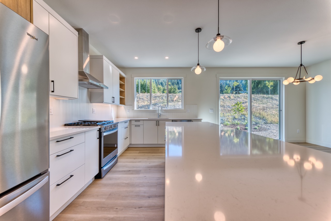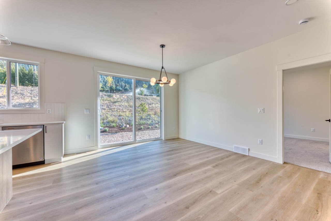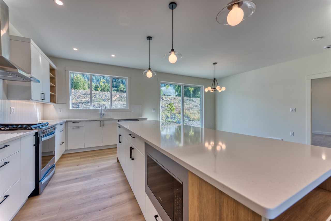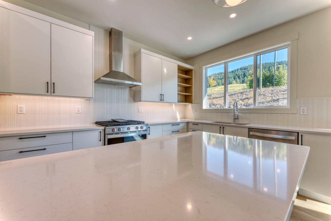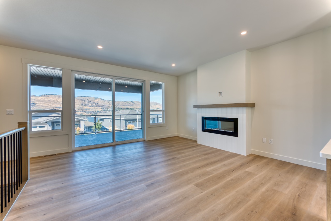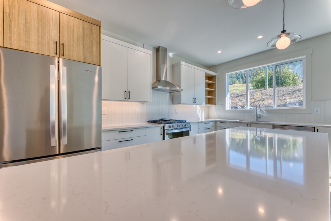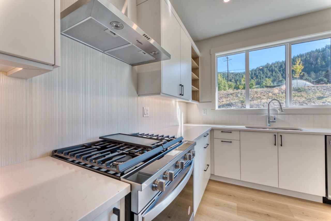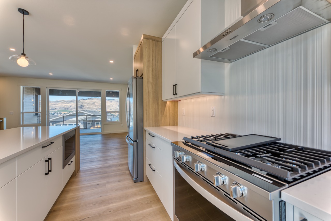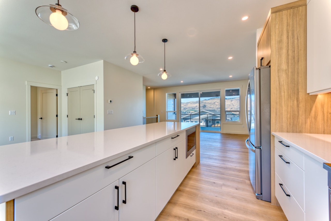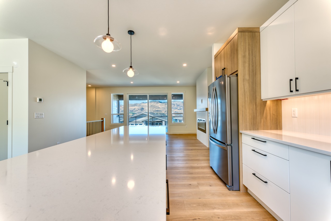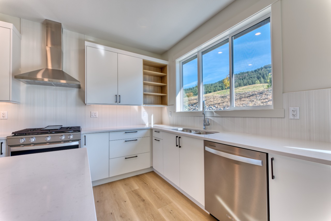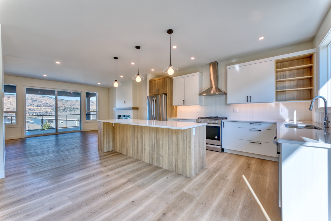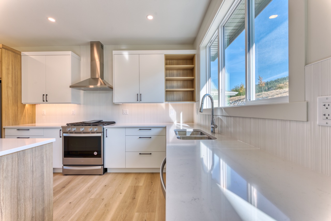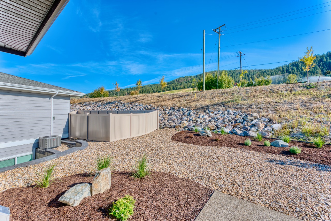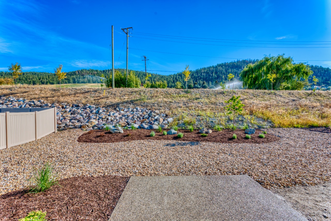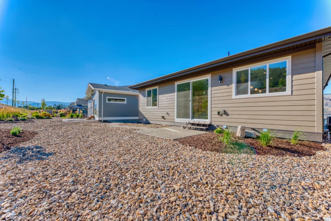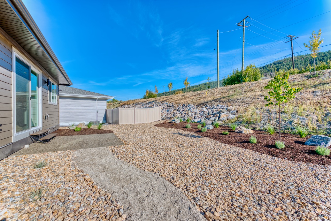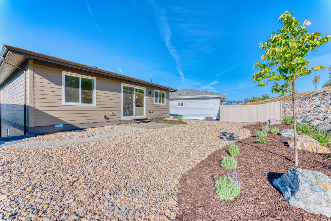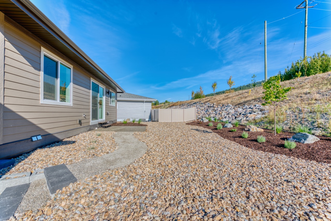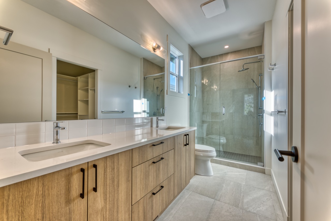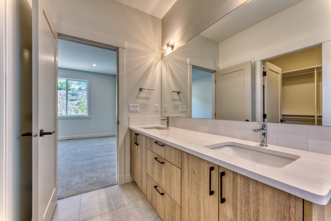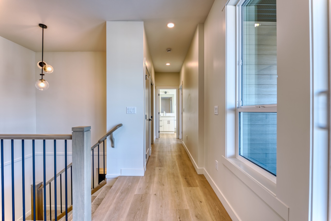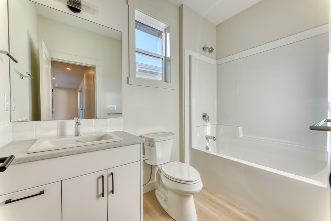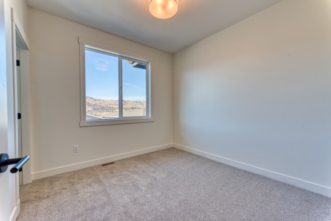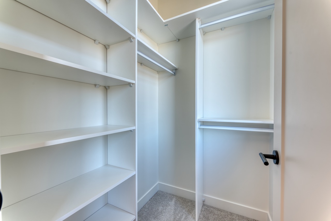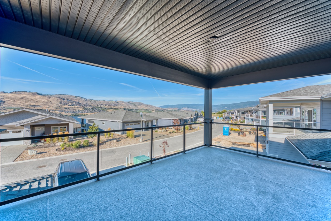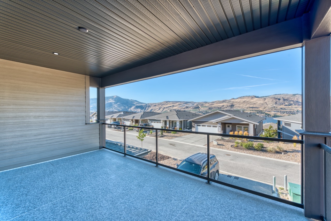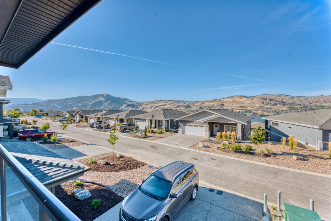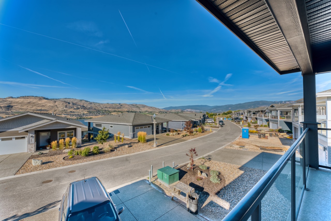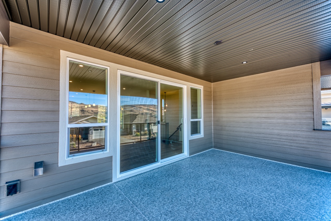#130 7760 Okanagan Landing Road, Vernon, BC V1H1Z4
Bōde Listing
This home is listed without an agent, meaning you deal directly with the seller and both the buyer and seller save time and money.



Property Overview
Home Type
Detached
Building Type
House
Lot Size
6482 Sqft
Community
Okanagan Landing
Beds
3
Heating
Natural Gas
Full Baths
3
Half Baths
0
Parking Space(s)
4
Year Built
2024
Time on Bōde
35
MLS® #
10332059
Bōde ID
19201175
Price / Sqft
$460
Land Use
MUS
Style
Two Storey
Owner's Highlights
Collapse
Description
Collapse
Estimated buyer fees
| List price | $919,000 |
| Typical buy-side realtor | $12,639 |
| Bōde | $0 |
| Saving with Bōde | $12,639 |
When you're empowered to buy your own home, you don't need an agent. And no agent means no commission. We charge no fee (to the buyer or seller) when you buy a home on Bōde, saving you both thousands.
Interior Details
Expand
Heating
Fan Coil
Number of fireplaces
Basement features
See Home Description
Suite status
Suite
Appliances included
Dishwasher, Gas Range, Microwave, Range Hood, Refrigerator
Exterior Details
Expand
Number of finished levels
2
Construction type
Roof type
See Home Description
Foundation type
More Information
Expand
Property
Community features
Clubhouse, Lake, Playground, Pool, Schools Nearby, Shopping Nearby, Sidewalks, Street Lights, Tennis Court(s), Park
Lot features
Back Yard, Low Maintenance Landscape
Front exposure
Multi-unit property?
No
HOA fee
Strata Details
Strata type
Strata fee
$284 / month
Strata fee includes
Insurance, See Home Description, Professional Management, Utilities for Common Area, Reserve Fund Contributions
Animal Policy
Allows pets (Dangerous Dogs)
Parking
Parking space included
Yes
Total parking
4
Parking features
Double Garage Attached
Utilities
Water supply
See Home Description
This REALTOR.ca listing content is owned and licensed by REALTOR® members of The Canadian Real Estate Association.


