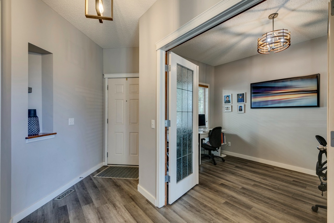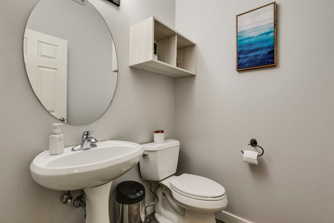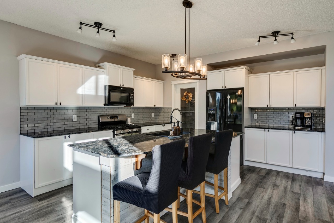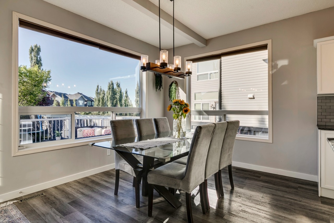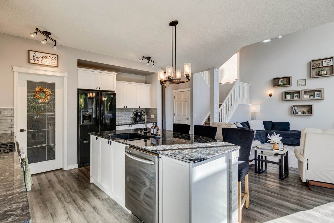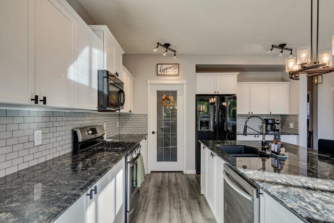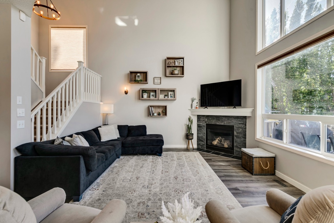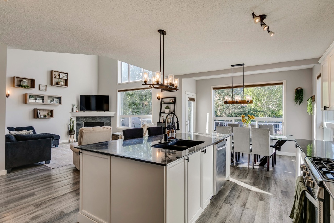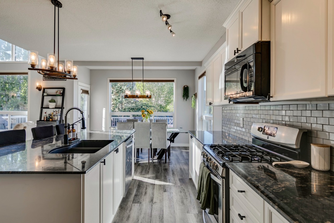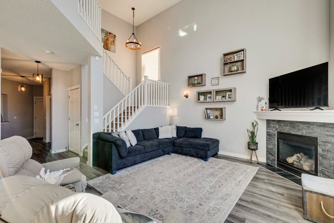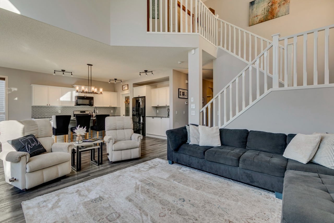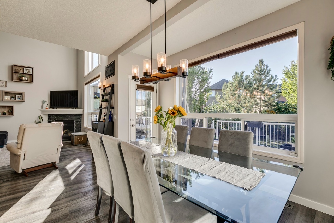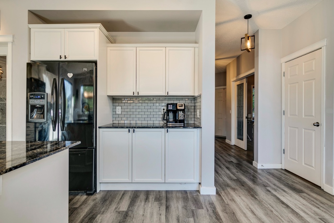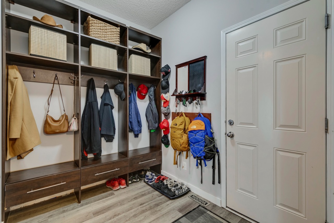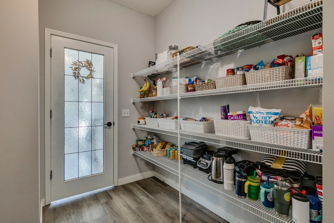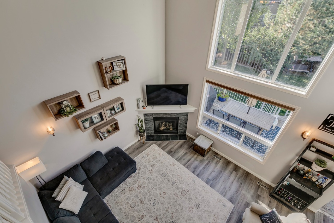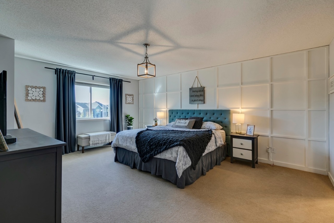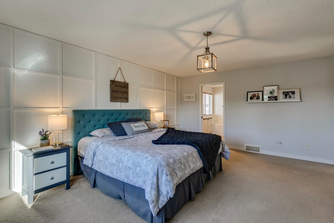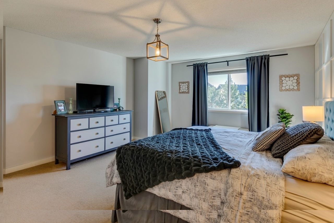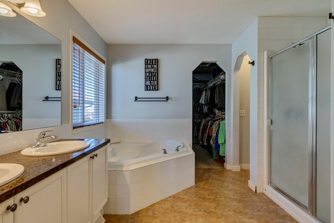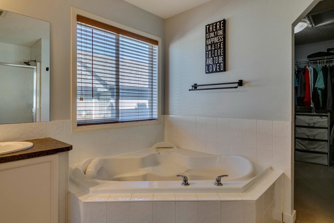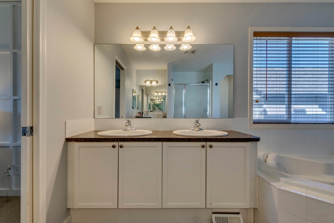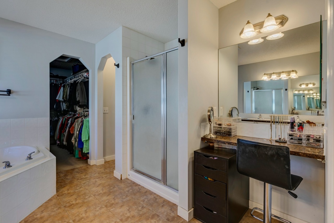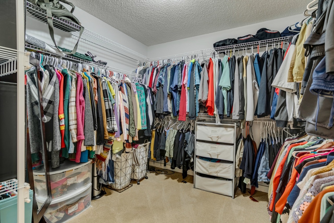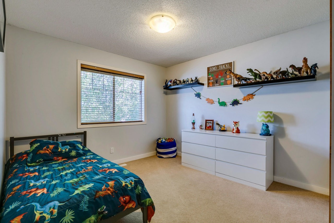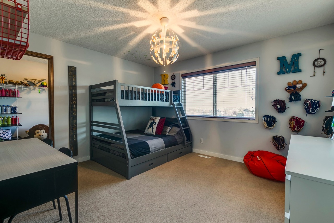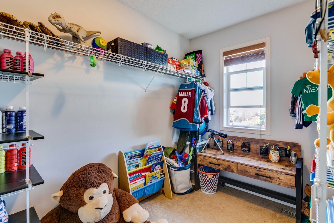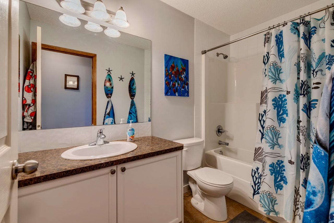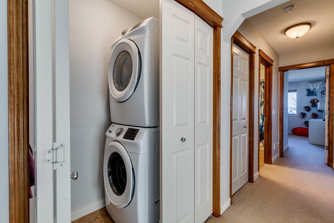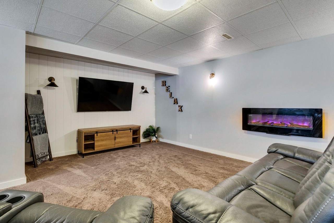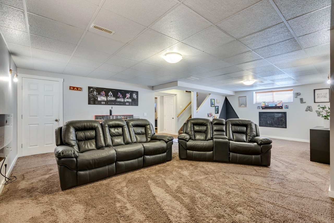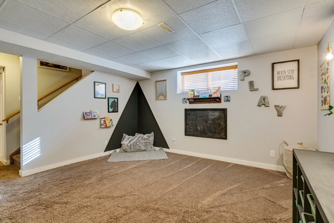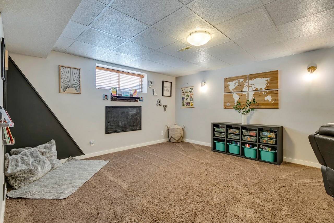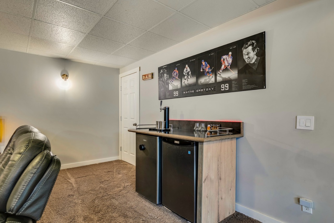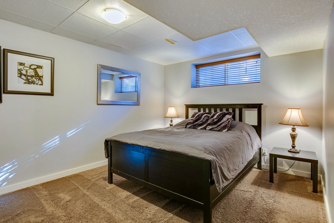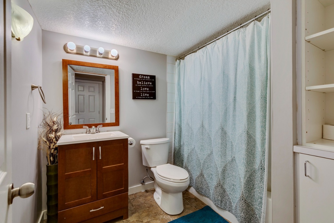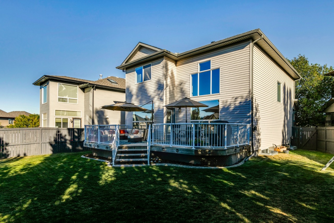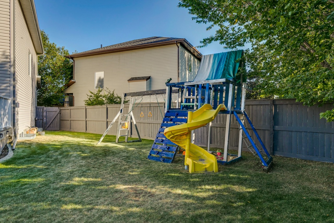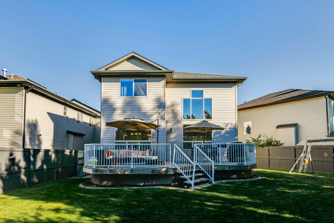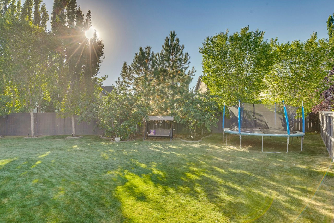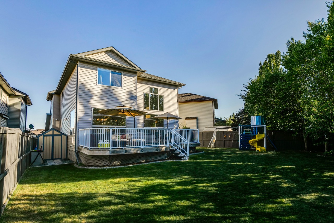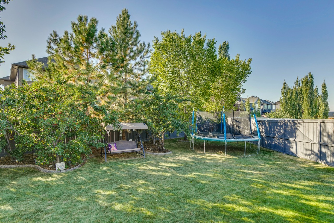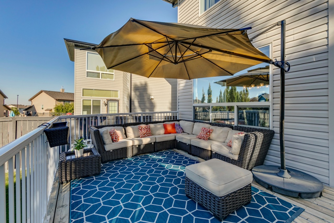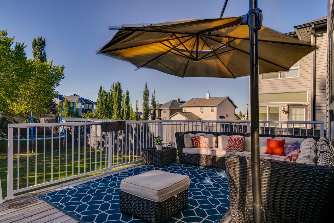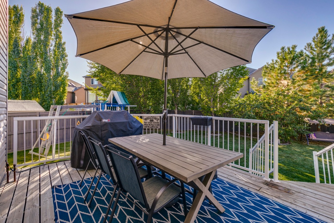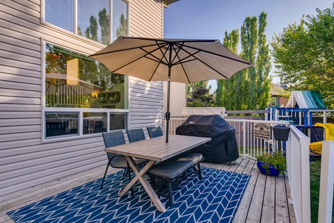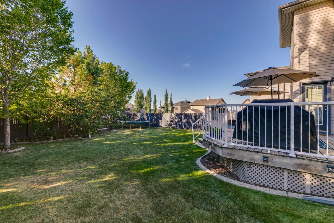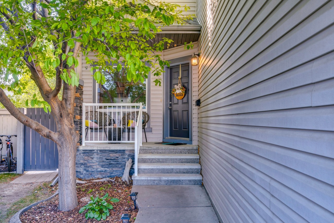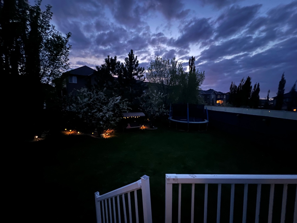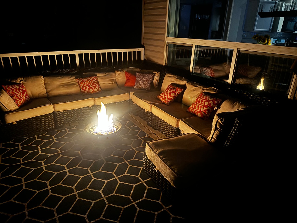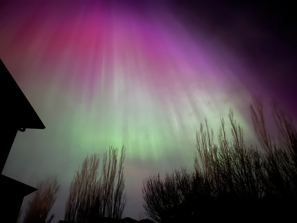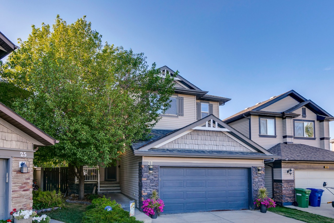21 Morningside Bay Southwest, Airdrie, AB T4B0K6
Bōde Listing
This home is listed without an agent, meaning you deal directly with the seller and both the buyer and seller save time and money.



Property Overview
Home Type
Detached
Building Type
House
Community
Morningside
Beds
4
Heating
Natural Gas
Full Baths
3
Cooling
Air Conditioning (Central)
Half Baths
1
Parking Space(s)
4
Year Built
2006
Time on Bōde
403
MLS® #
N/A
Bōde ID
19185042
Price / Sqft
$387
Style
Two Storey
Brokerage Name
N/A
Listing Agent
N/A
Owner's Highlights
Collapse
Description
Collapse
Additional Information
Collapse
Estimated buyer fees
| List price | $877,000 |
| Typical buy-side realtor | $15,155 |
| Bōde | $0 |
| Saving with Bōde | $15,155 |
When you're empowered to buy your own home, you don't need an agent. And no agent means no commission. We charge no fee (to the buyer or seller) when you buy a home on Bōde, saving you both thousands.
Interior Details
Expand
Interior features
High Ceilings, Kitchen Island, Pantry, Ceiling Fan(s), Vaulted Ceiling(s), Double Vanity, Jetted Tub, Granite Counters
Flooring
Carpet, Ceramic Tile, Laminate Flooring
Heating
One Furnace
Cooling
Air Conditioning (Central)
Number of fireplaces
1
Basement details
Finished
Basement features
Full
Suite status
Suite
Appliances included
Dishwasher, Gas Oven, Gas Range, Microwave, Refrigerator, Warming Drawer, Freezer, Garburator, Gas Water Heater
Other goods included
Electric Fireplace, Trampoline, Kids Play Set
Exterior Details
Expand
Exterior
Vinyl Siding
Number of finished levels
3
Exterior features
Deck
Construction type
Wood Frame
Roof type
Asphalt Shingles
Foundation type
Concrete
More Information
Expand
Property
Community features
Park, Playground, Schools Nearby, Shopping Nearby, Sidewalks
Lot features
Back Yard, Landscaped, Near Shopping Centre, Street Lighting
Front exposure
East
Multi-unit property?
No
HOA fee
Parking
Parking space included
Yes
Total parking
4
Parking features
Double Garage Attached
Utilities
Water supply
Municipal / City
This REALTOR.ca listing content is owned and licensed by REALTOR® members of The Canadian Real Estate Association.


