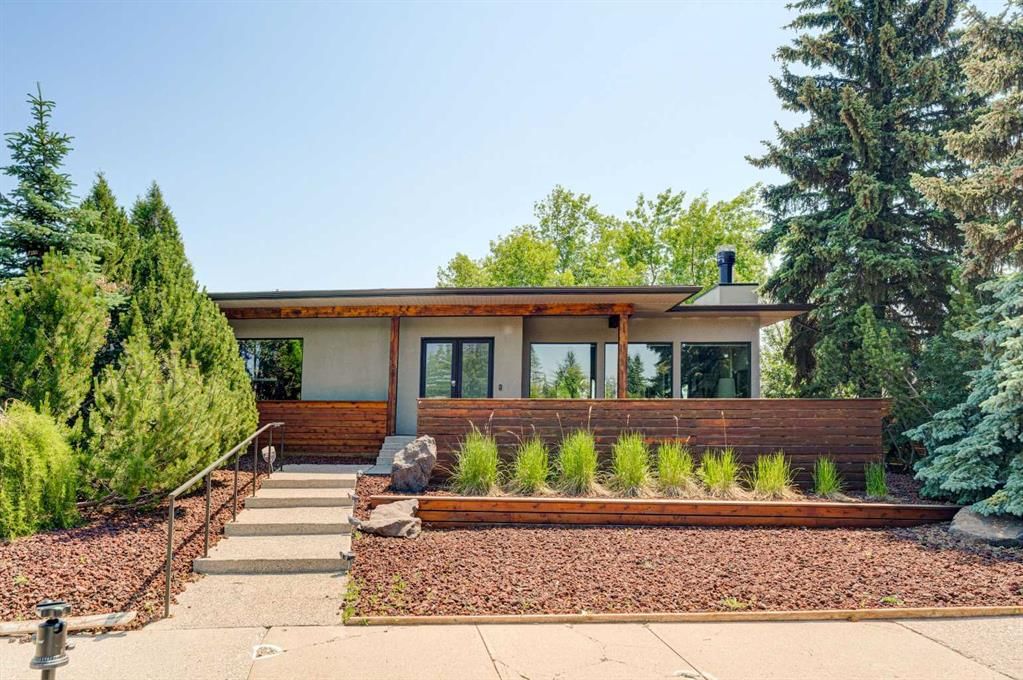28 Meadowlark Crescent Southwest, Calgary, AB T2V1Z2
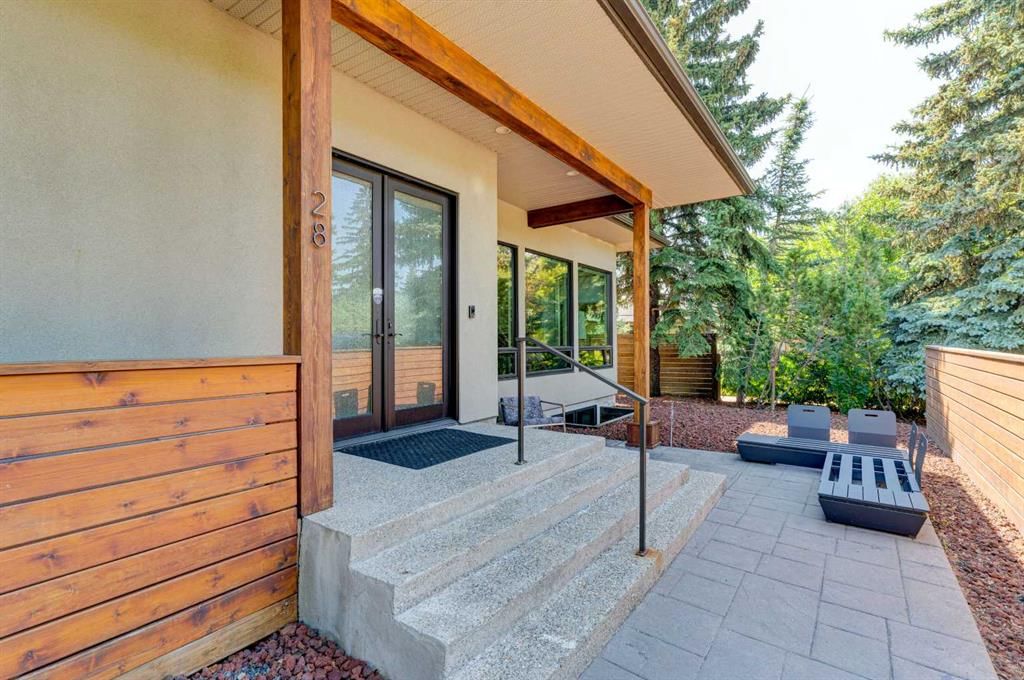
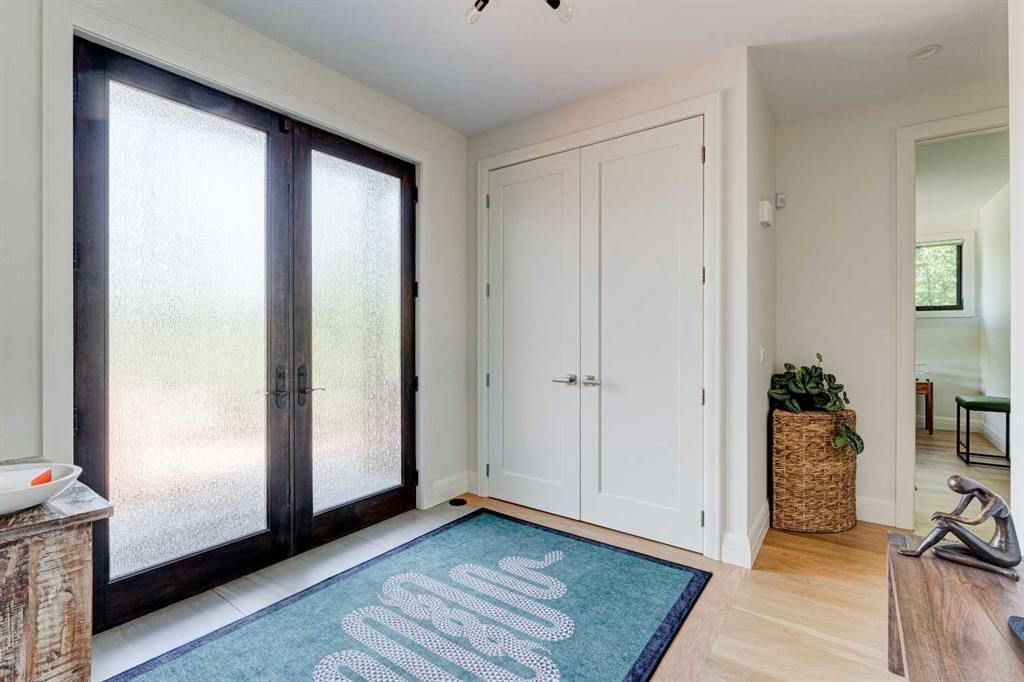
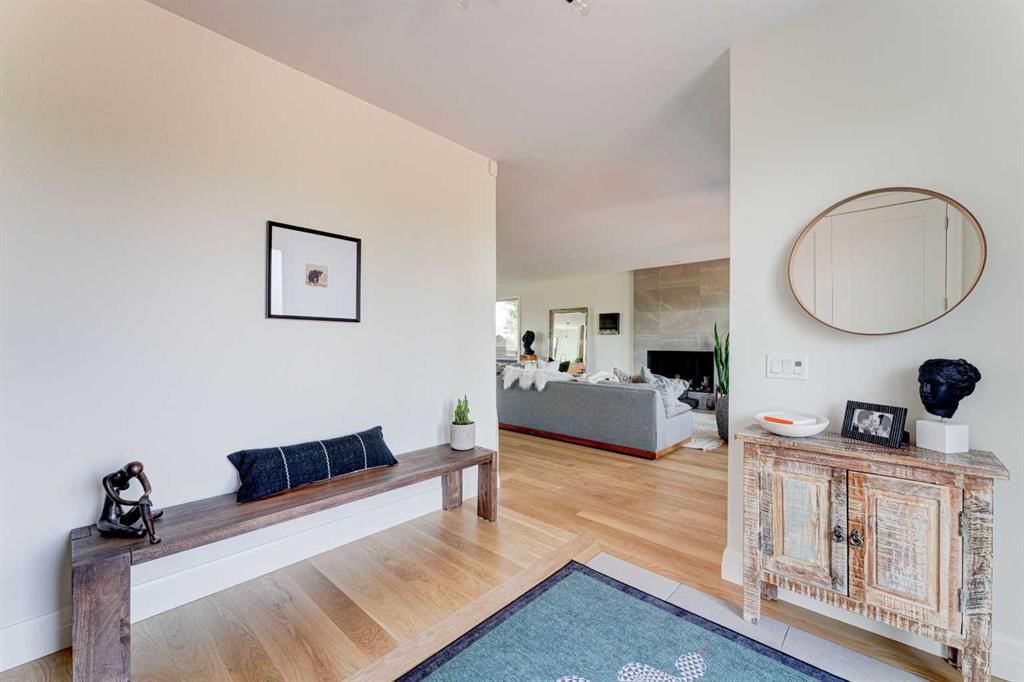
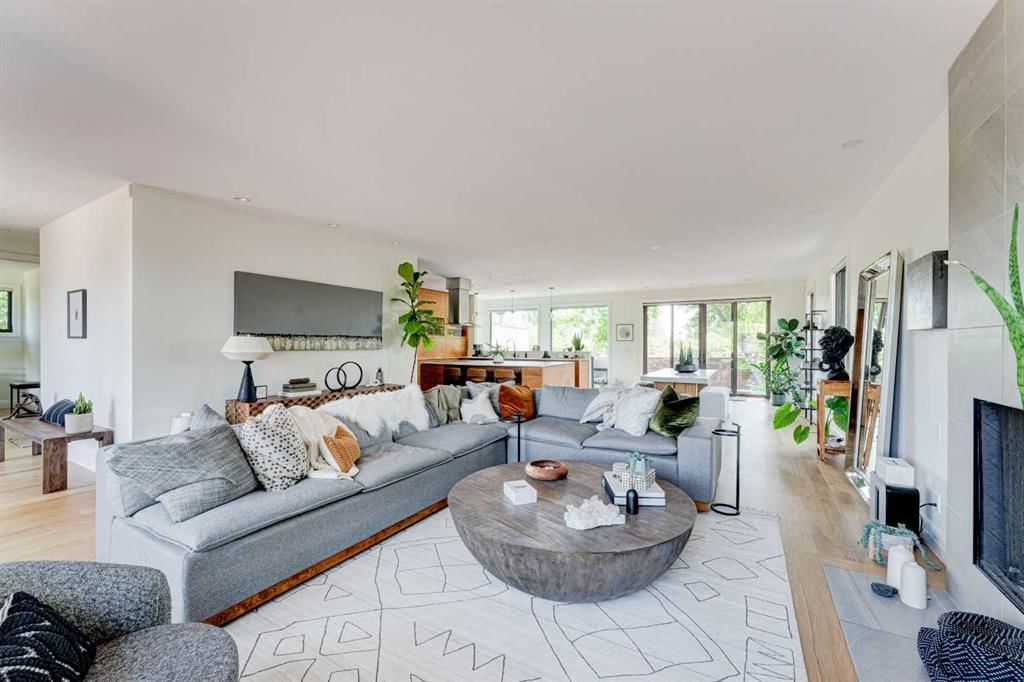
Property Overview
Home Type
Detached
Building Type
House
Lot Size
6534 Sqft
Community
Meadowlark Park
Beds
4
Heating
Natural Gas
Full Baths
3
Cooling
Air Conditioning (Central)
Half Baths
0
Parking Space(s)
2
Year Built
1956
Property Taxes
—
Days on Market
528
MLS® #
A2148405
Price / Sqft
$763
Land Use
R-C1
Style
Bungalow
Description
Collapse
Estimated buyer fees
| List price | $1,499,900 |
| Typical buy-side realtor | $24,499 |
| Bōde | $0 |
| Saving with Bōde | $24,499 |
When you are empowered by Bōde, you don't need an agent to buy or sell your home. For the ultimate buying experience, connect directly with a Bōde seller.
Interior Details
Expand
Flooring
Hardwood
Heating
In Floor Heating System
Cooling
Air Conditioning (Central)
Number of fireplaces
2
Basement details
Finished
Basement features
Full
Suite status
Suite
Appliances included
Bar Fridge, Dishwasher, Dryer, Electric Cooktop, Garage Control(s), Microwave, Refrigerator
Exterior Details
Expand
Exterior
Stucco, Wood Siding
Number of finished levels
1
Construction type
Wood Frame
Roof type
Asphalt Shingles
Foundation type
Concrete
More Information
Expand
Property
Community features
Park, Playground, Schools Nearby, Shopping Nearby, Sidewalks, Street Lights
Front exposure
Multi-unit property?
Data Unavailable
Number of legal units for sale
HOA fee
HOA fee includes
See Home Description
Parking
Parking space included
Yes
Total parking
2
Parking features
No Garage
This REALTOR.ca listing content is owned and licensed by REALTOR® members of The Canadian Real Estate Association.
